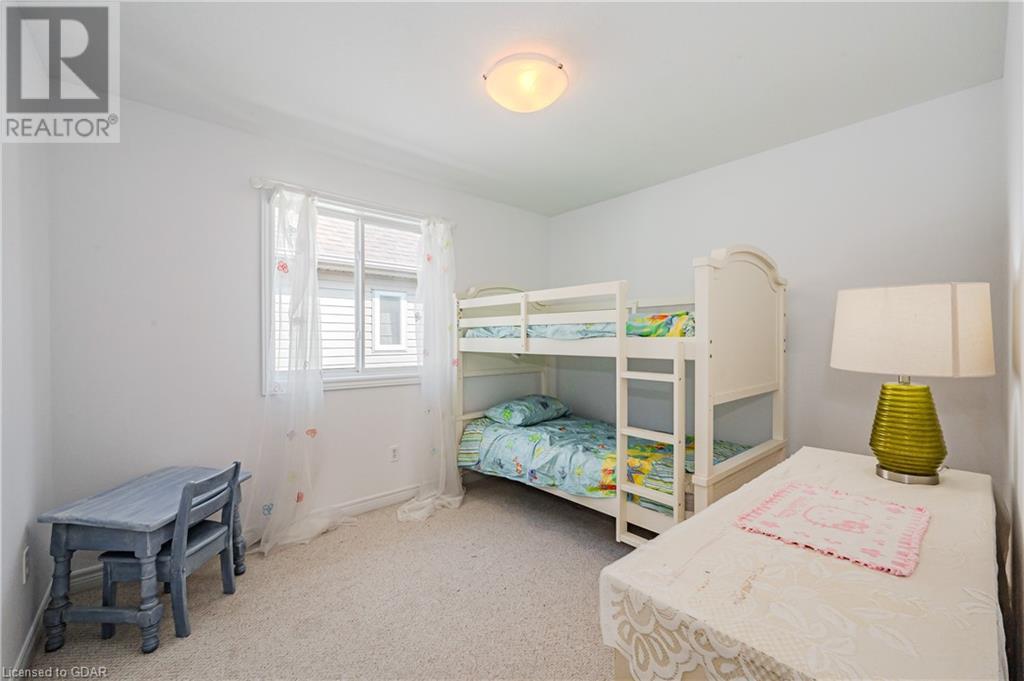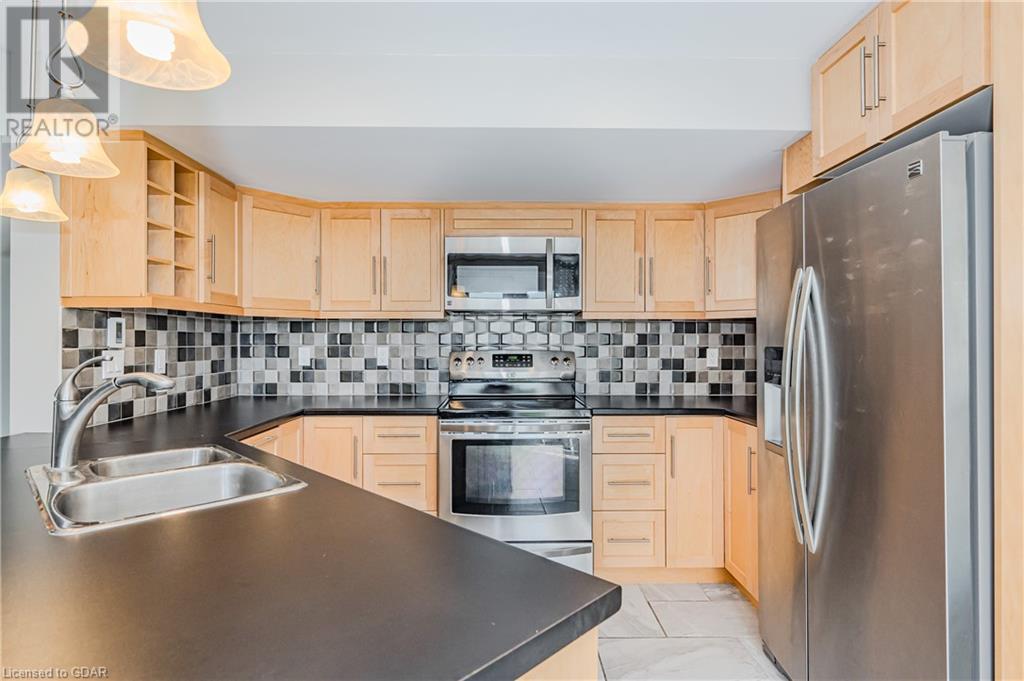35 Carere Cres Guelph, Ontario N1E 0E3
$1,149,900
Welcome to 35 Carere Cres! Discover the perfect blend of spacious family living and income potential in this impressive 5-bedroom, 5-bathroom home featuring a LEGAL WALKOUT BASEMENT APARTMENT. Mortgage Helper, Multi-Generational living, or just extra space for your kids to play, there are many different options! This fabulous home features 4 bedrooms on the upper level with the main bedroom showcasing ample space, a walk-in closet, and an ensuite bathroom with a soaker bathtub. The main floor is great for entertaining area with the open concept kitchen, dining and living areas while there is also the front sitting room when you’d like those quieter conversations. Use the den as an office or turn it into a main floor laundry room! The SPACIOUS one bedroom, two bathroom LEGAL basement apartment features heated floors in the kitchen AND powder room. (2015) Walk out your doors into the outdoor oasis backing onto Greenspace as far as the eye can see. The pathways behind the property lead to Guelph Lake Sports Fields as well as around the wonderful neighbourhood/to the park and splashpad! Other features include 2 gas fireplaces, upgraded electrical panel (2015), Newer central vac canister (2019) with new Sebo accessories (2024), stamped concrete driveway and concrete stairs, HWH - owned (2023), Reverse Osmosis System, Water Dechlorinator, LED dimmable lights, underground drainage in backyard. Don't miss the opportunity to own this exceptional 5 bedroom, 5 bathroom property with a backyard oasis. Contact us today to schedule a private viewing and make this dream home yours! (id:37788)
Property Details
| MLS® Number | 40600881 |
| Property Type | Single Family |
| Amenities Near By | Park, Place Of Worship, Playground, Public Transit, Schools |
| Communication Type | High Speed Internet |
| Community Features | Quiet Area, School Bus |
| Equipment Type | None |
| Features | Paved Driveway, Automatic Garage Door Opener, In-law Suite |
| Parking Space Total | 5 |
| Rental Equipment Type | None |
| Structure | Shed, Porch |
Building
| Bathroom Total | 5 |
| Bedrooms Above Ground | 4 |
| Bedrooms Below Ground | 1 |
| Bedrooms Total | 5 |
| Appliances | Central Vacuum, Dishwasher, Dryer, Microwave, Refrigerator, Stove, Water Softener, Water Purifier, Washer, Garage Door Opener |
| Architectural Style | 2 Level |
| Basement Development | Finished |
| Basement Type | Full (finished) |
| Constructed Date | 2008 |
| Construction Style Attachment | Detached |
| Cooling Type | Central Air Conditioning |
| Exterior Finish | Brick |
| Fire Protection | Smoke Detectors |
| Fireplace Present | Yes |
| Fireplace Total | 2 |
| Fixture | Ceiling Fans |
| Foundation Type | Poured Concrete |
| Half Bath Total | 2 |
| Heating Fuel | Natural Gas |
| Heating Type | Forced Air |
| Stories Total | 2 |
| Size Interior | 3241.21 Sqft |
| Type | House |
| Utility Water | Municipal Water |
Parking
| Attached Garage |
Land
| Acreage | No |
| Land Amenities | Park, Place Of Worship, Playground, Public Transit, Schools |
| Sewer | Municipal Sewage System |
| Size Depth | 131 Ft |
| Size Frontage | 40 Ft |
| Size Irregular | 0.121 |
| Size Total | 0.121 Ac|under 1/2 Acre |
| Size Total Text | 0.121 Ac|under 1/2 Acre |
| Zoning Description | R1b |
Rooms
| Level | Type | Length | Width | Dimensions |
|---|---|---|---|---|
| Second Level | Primary Bedroom | 19'3'' x 11'7'' | ||
| Second Level | Full Bathroom | 9'5'' x 8'5'' | ||
| Second Level | 4pc Bathroom | 9'5'' x 5'5'' | ||
| Second Level | Bedroom | 10'6'' x 9'5'' | ||
| Second Level | Bedroom | 11'0'' x 9'5'' | ||
| Second Level | Bedroom | 9'6'' x 9'5'' | ||
| Second Level | Other | 7'3'' x 5'10'' | ||
| Basement | Cold Room | 11'10'' x 6'2'' | ||
| Basement | Bedroom | 13'3'' x 12'6'' | ||
| Basement | 4pc Bathroom | 9'1'' x 6'4'' | ||
| Basement | 2pc Bathroom | 5'5'' x 4'11'' | ||
| Basement | Kitchen | 15'4'' x 11'7'' | ||
| Basement | Utility Room | 16'3'' x 11'3'' | ||
| Basement | Living Room/dining Room | 19'5'' x 16'11'' | ||
| Main Level | Other | 19'9'' x 18'0'' | ||
| Main Level | Family Room | 11'4'' x 19'8'' | ||
| Main Level | Office | 6'11'' x 9'6'' | ||
| Main Level | 2pc Bathroom | 4'11'' x 5'3'' | ||
| Main Level | Kitchen | 17'6'' x 13'5'' | ||
| Main Level | Dining Room | 9'8'' x 9'8'' | ||
| Main Level | Living Room | 11'7'' x 19'8'' |
Utilities
| Cable | Available |
| Electricity | Available |
| Natural Gas | Available |
| Telephone | Available |
https://www.realtor.ca/real-estate/27055540/35-carere-cres-guelph

30 Edinburgh Road North
Guelph, Ontario N1H 7J1
(519) 824-9050
(519) 824-5183
www.royalcity.com/

118 Main Street
Rockwood, Ontario N0B 2K0
(519) 856-9922
(519) 856-9909
www.royalcity.com
Interested?
Contact us for more information




















































