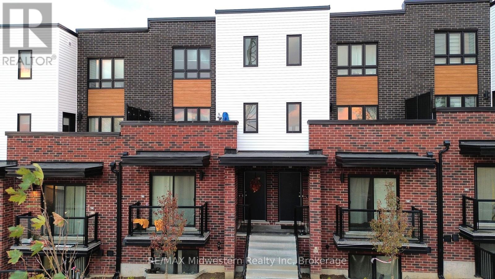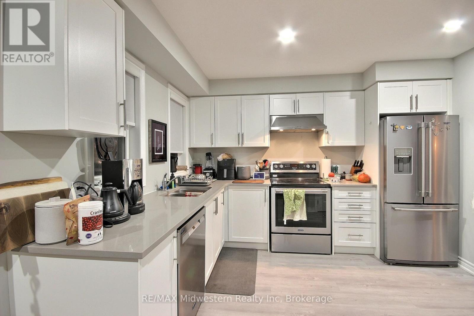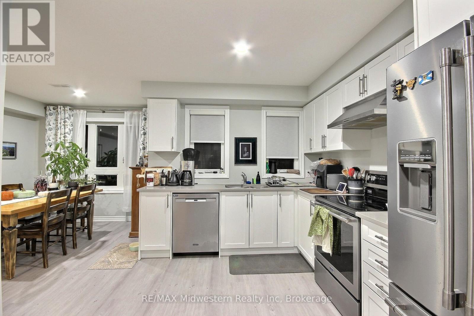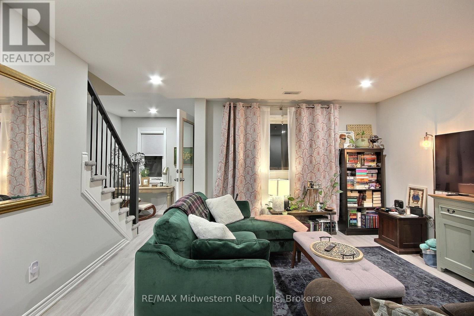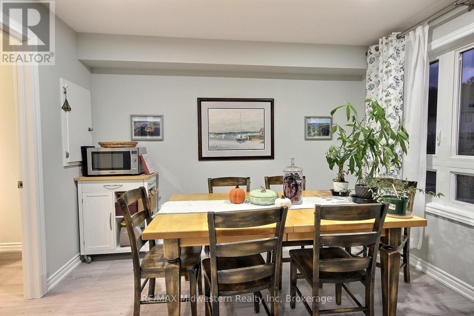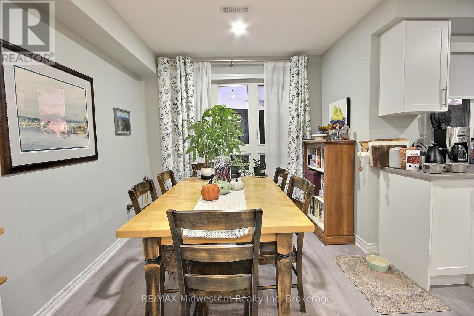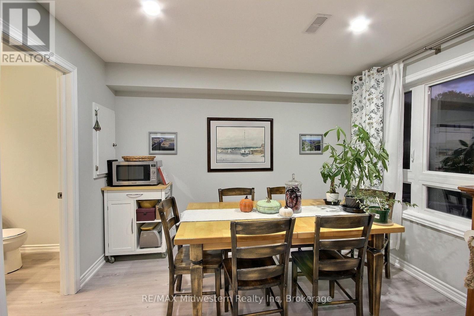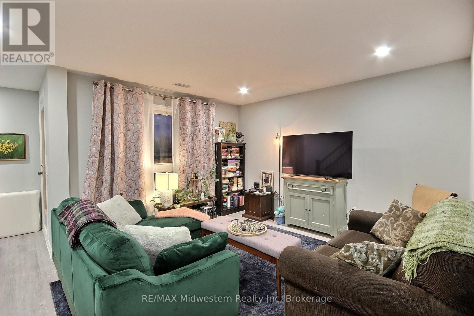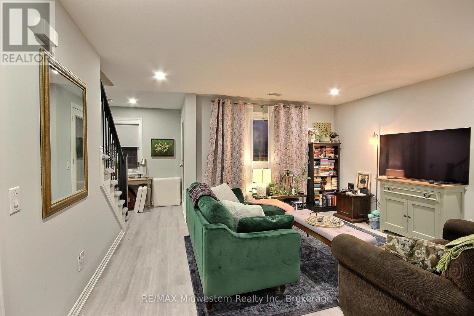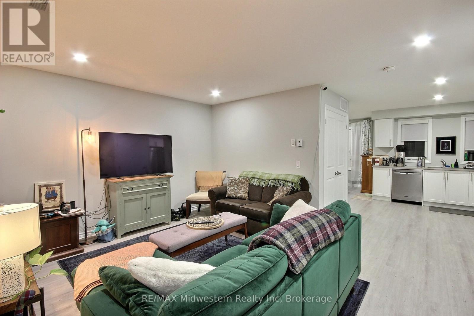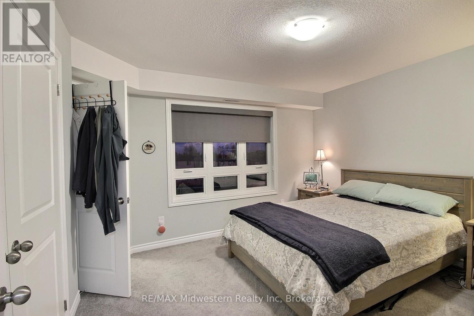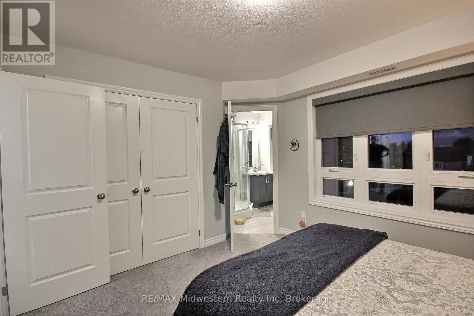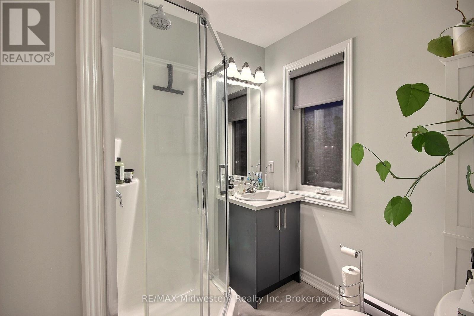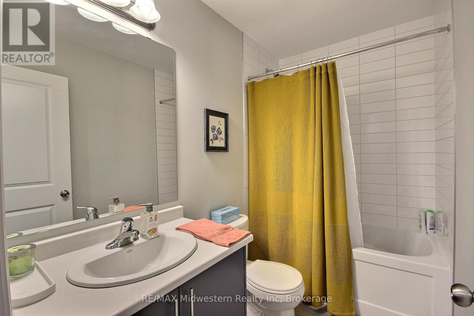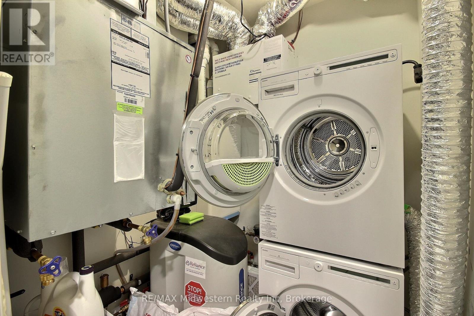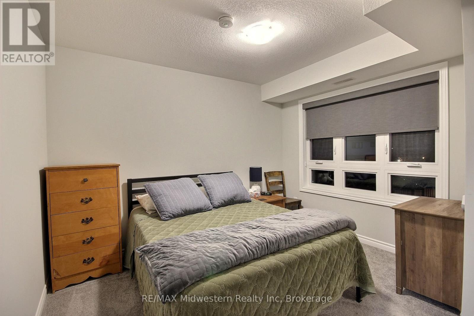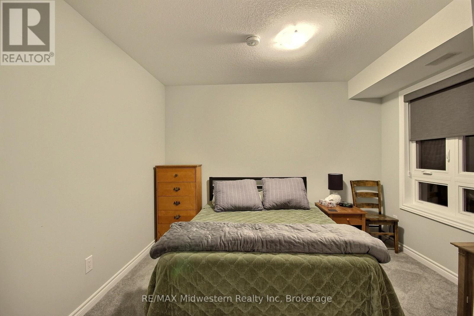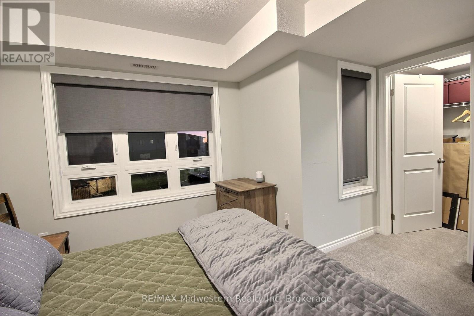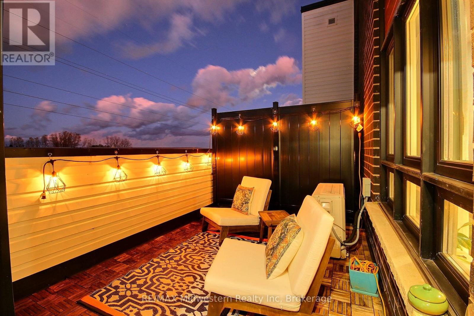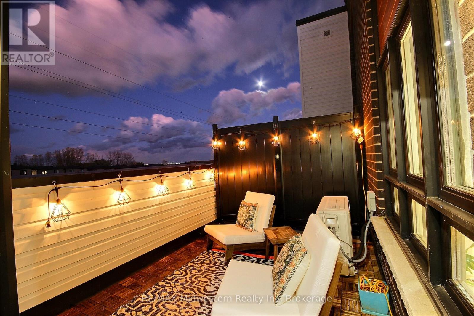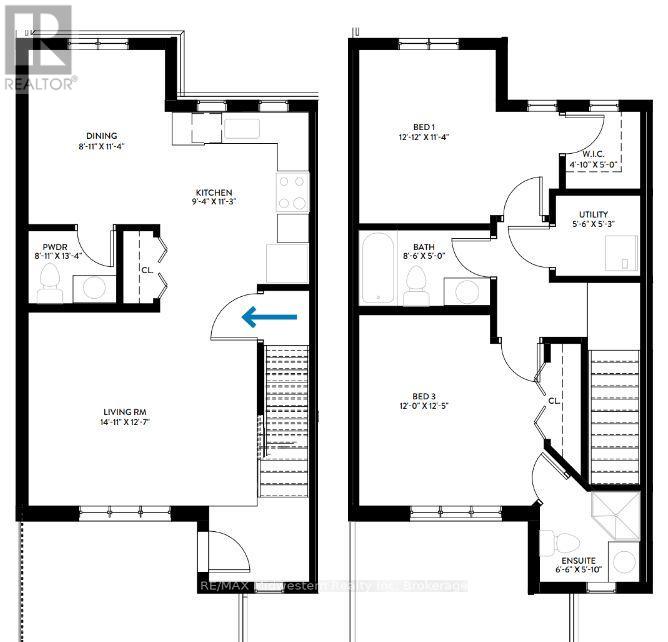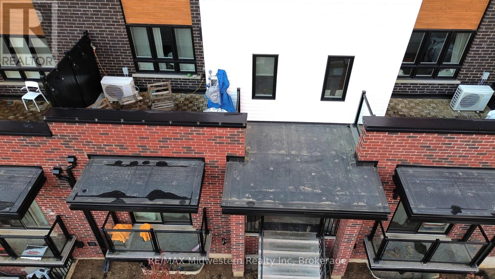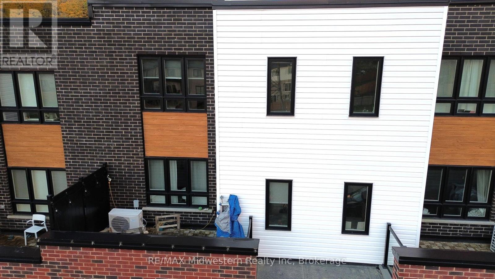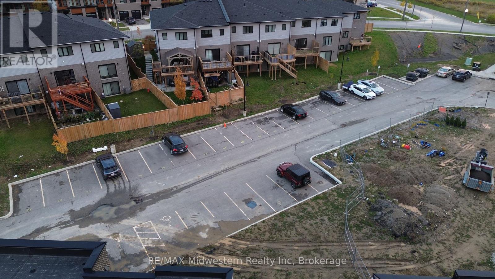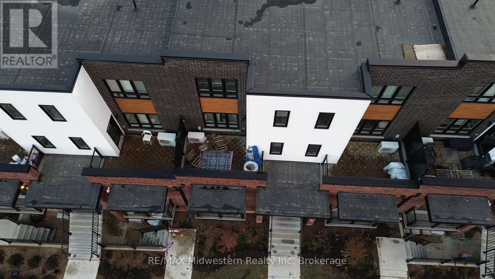35 - 287 Chapel Hill Drive Kitchener, Ontario N2R 0S4
$599,900Maintenance, Common Area Maintenance, Insurance
$305.70 Monthly
Maintenance, Common Area Maintenance, Insurance
$305.70 MonthlyWelcome to this stunning 2-bedroom condo offering over 1,200 square feet of modern living space in Kitchener's desirable southwest end. Built less than 5 years ago, this home combines contemporary design with a thoughtful layout that flows effortlessly from room to room. The spacious open-concept living and dining area is perfect for entertaining or relaxing, while the bright kitchen opens onto a large private balcony-an ideal spot to enjoy your morning coffee or unwind at the end of the day. The primary bedroom features a stylish 3-piece ensuite and plenty of closet space, and the second bedroom offers flexibility for guests, an office, or a hobby room. With modern finishes, ample natural light, and a location close to parks, shopping, and transit, this condo offers the perfect blend of comfort and convenience. (id:37788)
Property Details
| MLS® Number | X12505956 |
| Property Type | Single Family |
| Community Features | Pets Allowed With Restrictions |
| Equipment Type | Water Heater |
| Parking Space Total | 1 |
| Rental Equipment Type | Water Heater |
Building
| Bathroom Total | 3 |
| Bedrooms Above Ground | 2 |
| Bedrooms Total | 2 |
| Age | 0 To 5 Years |
| Basement Type | None |
| Cooling Type | Central Air Conditioning, Air Exchanger |
| Exterior Finish | Vinyl Siding, Brick |
| Half Bath Total | 1 |
| Heating Fuel | Natural Gas |
| Heating Type | Forced Air |
| Stories Total | 2 |
| Size Interior | 1200 - 1399 Sqft |
| Type | Row / Townhouse |
Parking
| No Garage |
Land
| Acreage | No |
| Zoning Description | R6 |
Rooms
| Level | Type | Length | Width | Dimensions |
|---|---|---|---|---|
| Second Level | Bedroom | 3.96 m | 3.45 m | 3.96 m x 3.45 m |
| Second Level | Primary Bedroom | 3.66 m | 3.78 m | 3.66 m x 3.78 m |
| Second Level | Utility Room | 1.68 m | 1.6 m | 1.68 m x 1.6 m |
| Main Level | Dining Room | 2.72 m | 3.45 m | 2.72 m x 3.45 m |
| Main Level | Kitchen | 2.84 m | 3.43 m | 2.84 m x 3.43 m |
| Main Level | Living Room | 4.55 m | 3.84 m | 4.55 m x 3.84 m |
https://www.realtor.ca/real-estate/29063818/35-287-chapel-hill-drive-kitchener

995 Wallace Ave N
Listowel, Ontario N4W 1M6
(519) 291-1341
(519) 291-1268
www.midwesternrealty.ca/
Interested?
Contact us for more information

