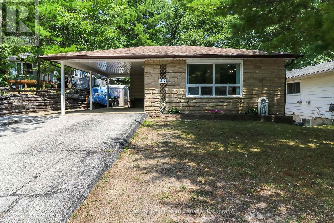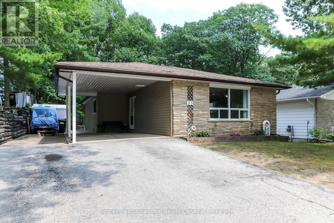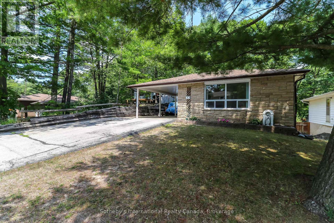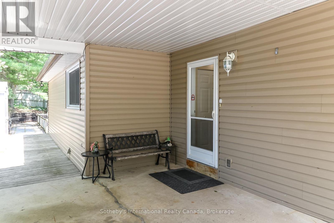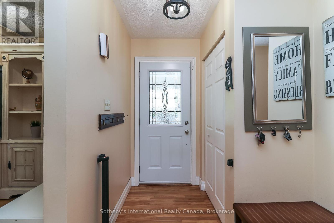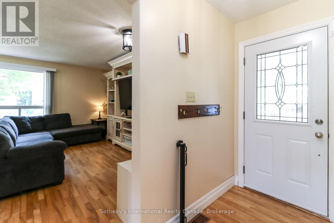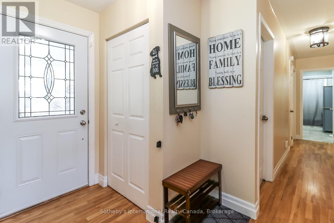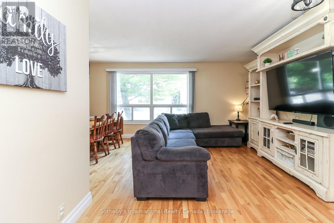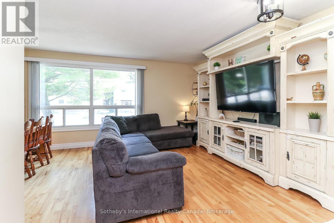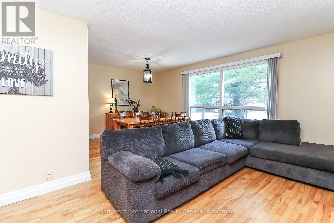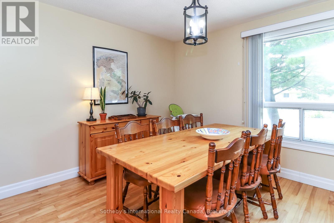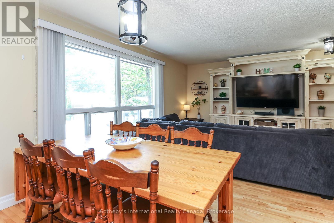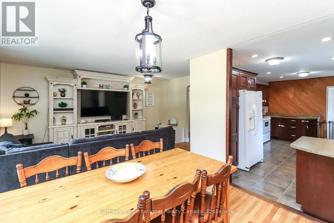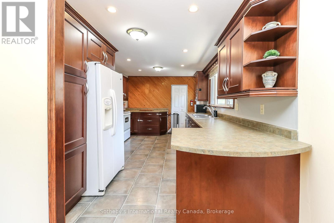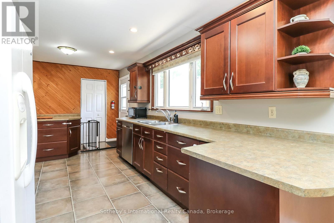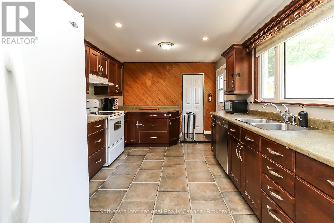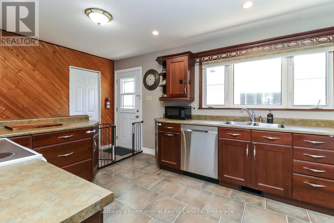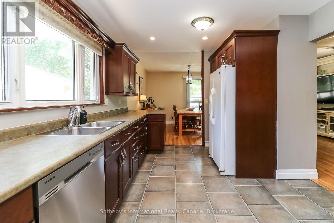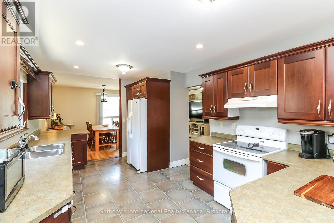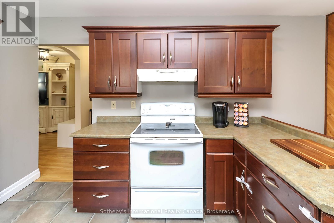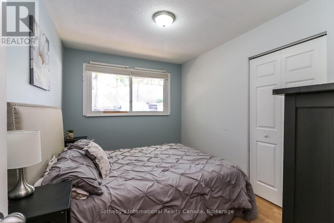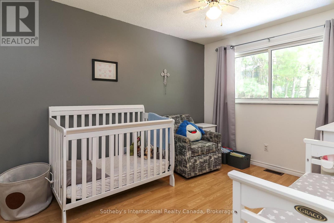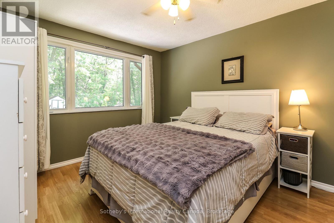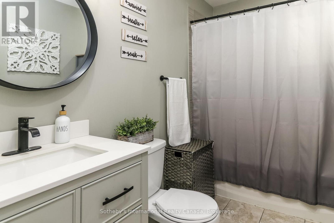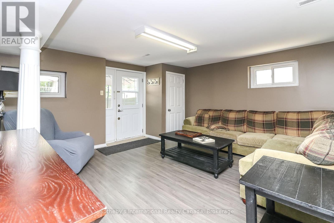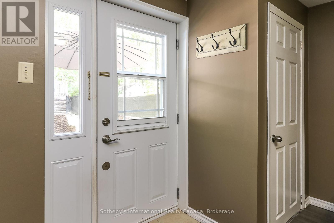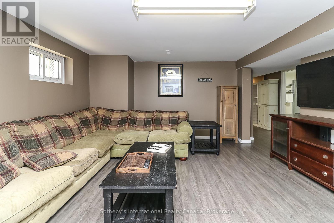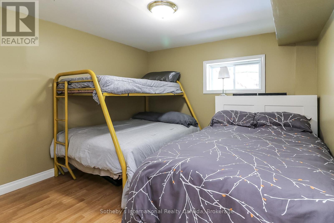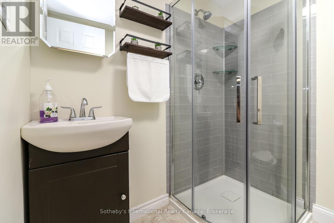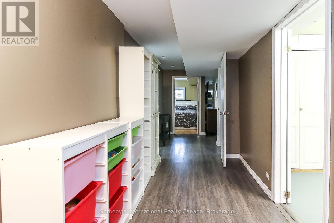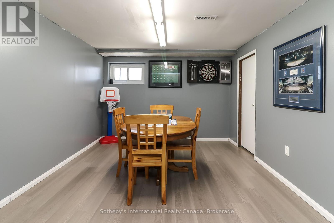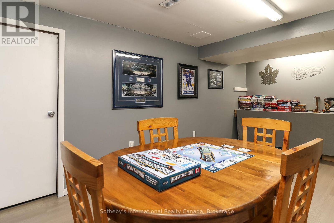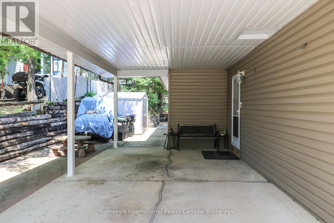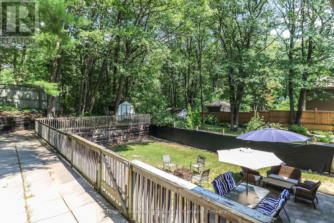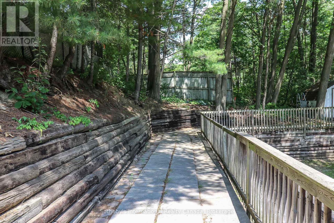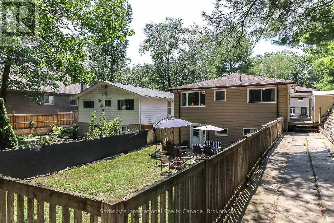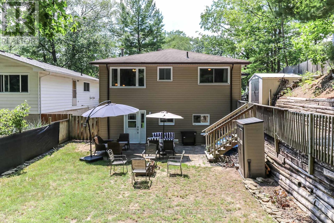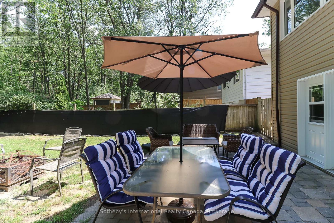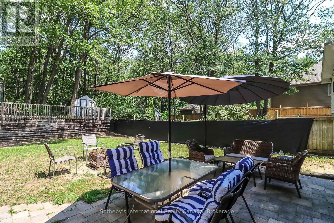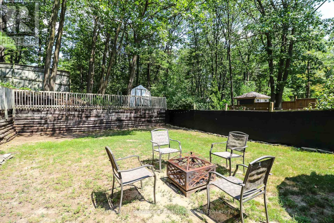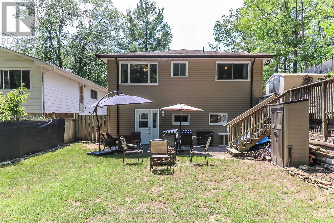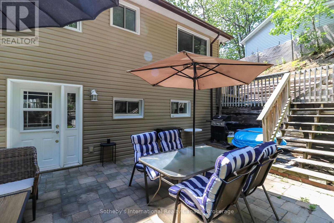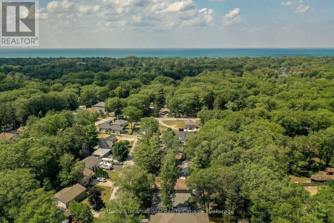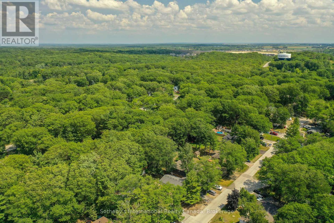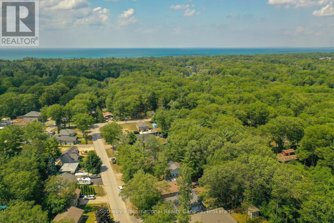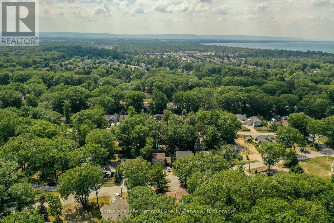33 Parkwood Drive Wasaga Beach, Ontario L9Z 2T2
$699,000
Fantastic Family Bungalow on a private street in beautiful Wasaga Beach. This 3+1 bedroom, 2 bathroom bungalow boasts an open concept living/dining room with tons of natural light, large kitchen with ample storage, three generous sized bedrooms on the main floor, including the primary, a side entrance giving this home the potential to create an accessory apartment and generate income. The fully finished basement offers a large fourth bedroom, a rec/family room with walk-out the backyard, a full bathroom, laundry and a bonus/games room to top it all off. The large private property includes ample driveway parking with the convenience of a carport and an outstanding private, flat, fully fenced backyard. Located on a family friendly street just 10 minutes to Beach 1, 8 minutes to the Casino and proposed new Costco and 20 minutes to downtown Collingwood, you are in the heart of it all in beautiful Southern Georgian Bay. (id:37788)
Property Details
| MLS® Number | S12286771 |
| Property Type | Single Family |
| Community Name | Wasaga Beach |
| Amenities Near By | Beach, Public Transit, Place Of Worship, Ski Area, Schools |
| Parking Space Total | 5 |
| Structure | Shed |
Building
| Bathroom Total | 2 |
| Bedrooms Above Ground | 3 |
| Bedrooms Below Ground | 1 |
| Bedrooms Total | 4 |
| Appliances | Water Heater, Dishwasher, Dryer, Microwave, Stove, Washer, Refrigerator |
| Architectural Style | Bungalow |
| Basement Development | Finished |
| Basement Features | Walk Out |
| Basement Type | N/a (finished) |
| Construction Style Attachment | Detached |
| Cooling Type | Central Air Conditioning |
| Exterior Finish | Stone, Vinyl Siding |
| Foundation Type | Concrete |
| Heating Fuel | Natural Gas |
| Heating Type | Forced Air |
| Stories Total | 1 |
| Size Interior | 1100 - 1500 Sqft |
| Type | House |
| Utility Water | Municipal Water |
Parking
| Carport | |
| No Garage |
Land
| Acreage | No |
| Fence Type | Fenced Yard |
| Land Amenities | Beach, Public Transit, Place Of Worship, Ski Area, Schools |
| Sewer | Sanitary Sewer |
| Size Depth | 150 Ft |
| Size Frontage | 50 Ft |
| Size Irregular | 50 X 150 Ft |
| Size Total Text | 50 X 150 Ft |
| Zoning Description | R1 |
Rooms
| Level | Type | Length | Width | Dimensions |
|---|---|---|---|---|
| Basement | Bedroom 4 | 3.35 m | 3.06 m | 3.35 m x 3.06 m |
| Basement | Recreational, Games Room | 4.85 m | 4.35 m | 4.85 m x 4.35 m |
| Basement | Games Room | 3.18 m | 5.58 m | 3.18 m x 5.58 m |
| Basement | Laundry Room | 4.2 m | 3.54 m | 4.2 m x 3.54 m |
| Main Level | Kitchen | 5.96 m | 3.24 m | 5.96 m x 3.24 m |
| Main Level | Dining Room | 3.19 m | 3.05 m | 3.19 m x 3.05 m |
| Main Level | Living Room | 4.74 m | 3.12 m | 4.74 m x 3.12 m |
| Main Level | Primary Bedroom | 4.23 m | 3.24 m | 4.23 m x 3.24 m |
| Main Level | Bedroom 2 | 3.88 m | 3.65 m | 3.88 m x 3.65 m |
| Main Level | Bedroom 3 | 2.86 m | 3.65 m | 2.86 m x 3.65 m |
Utilities
| Cable | Installed |
| Electricity | Installed |
| Sewer | Installed |
https://www.realtor.ca/real-estate/28608864/33-parkwood-drive-wasaga-beach-wasaga-beach
243 Hurontario St
Collingwood, Ontario L9Y 2M1
(705) 416-1499
(705) 416-1495
Interested?
Contact us for more information

