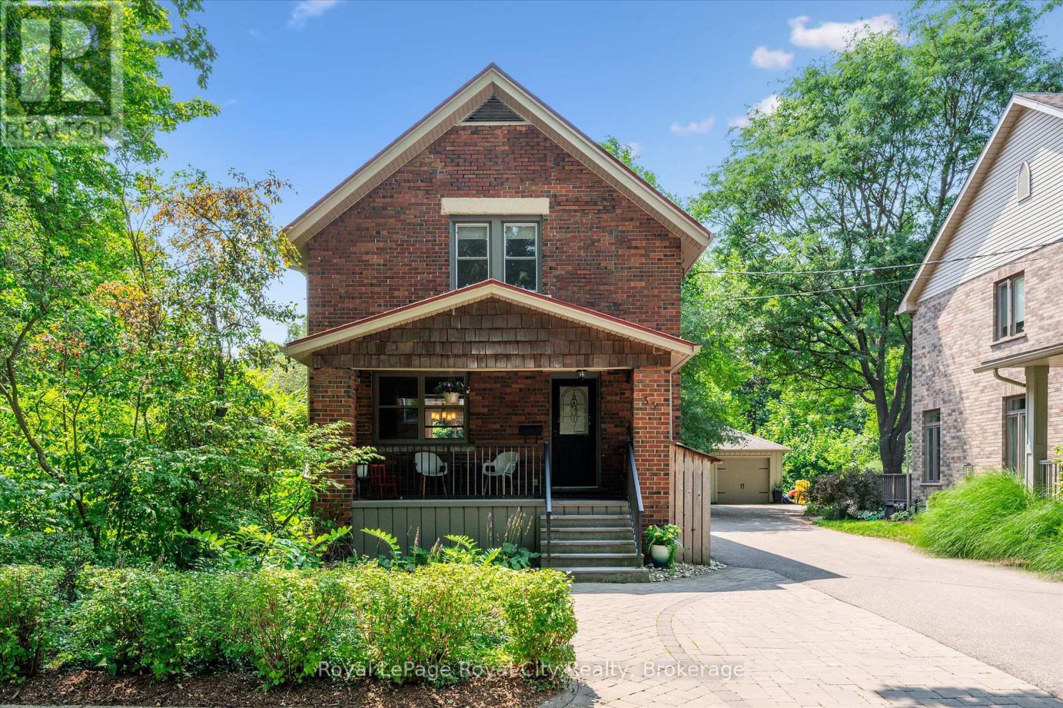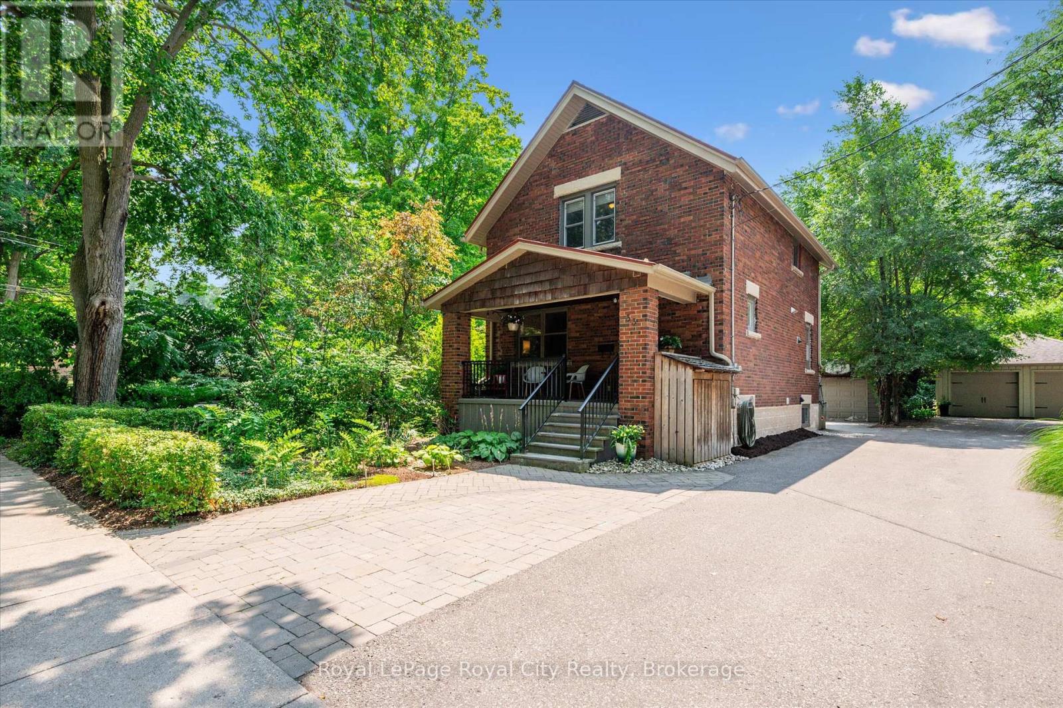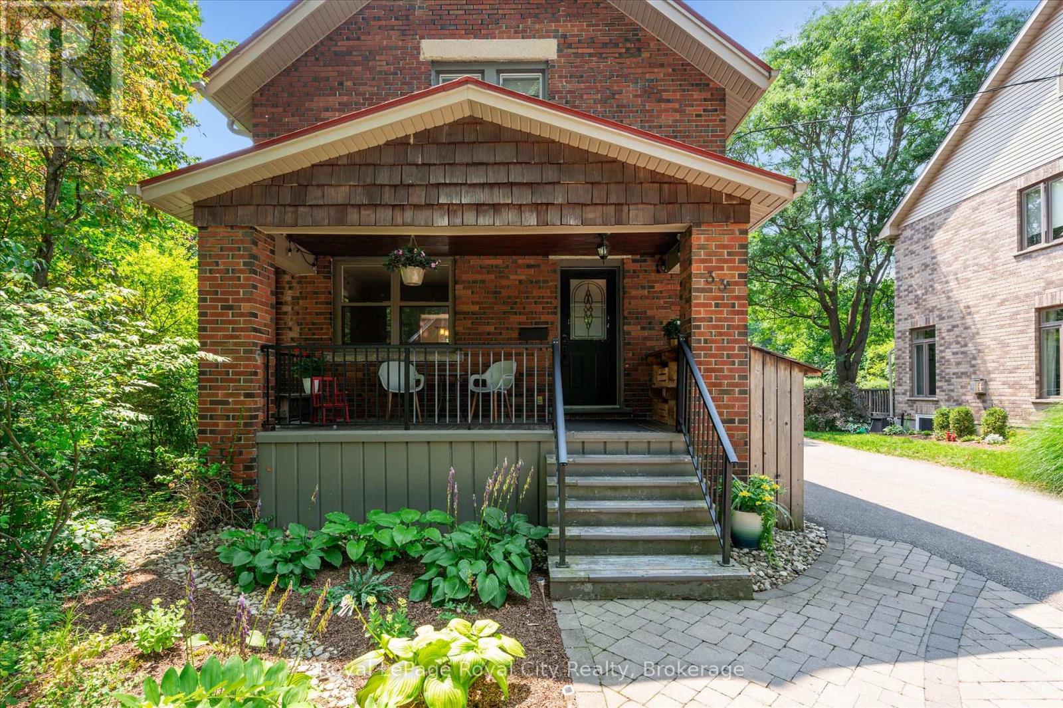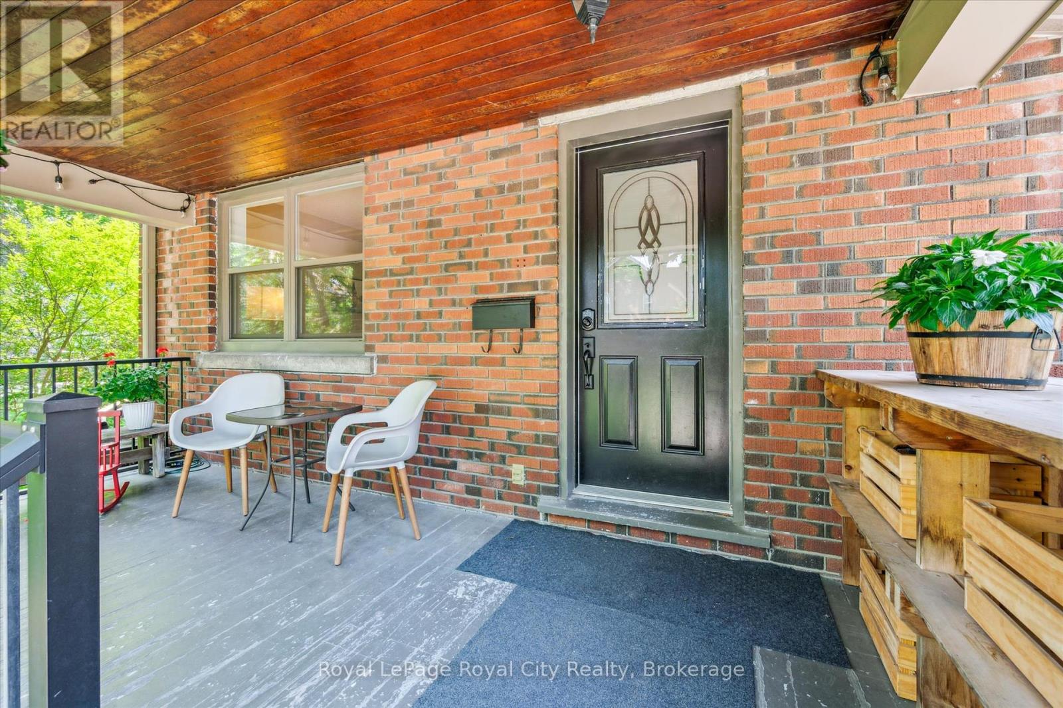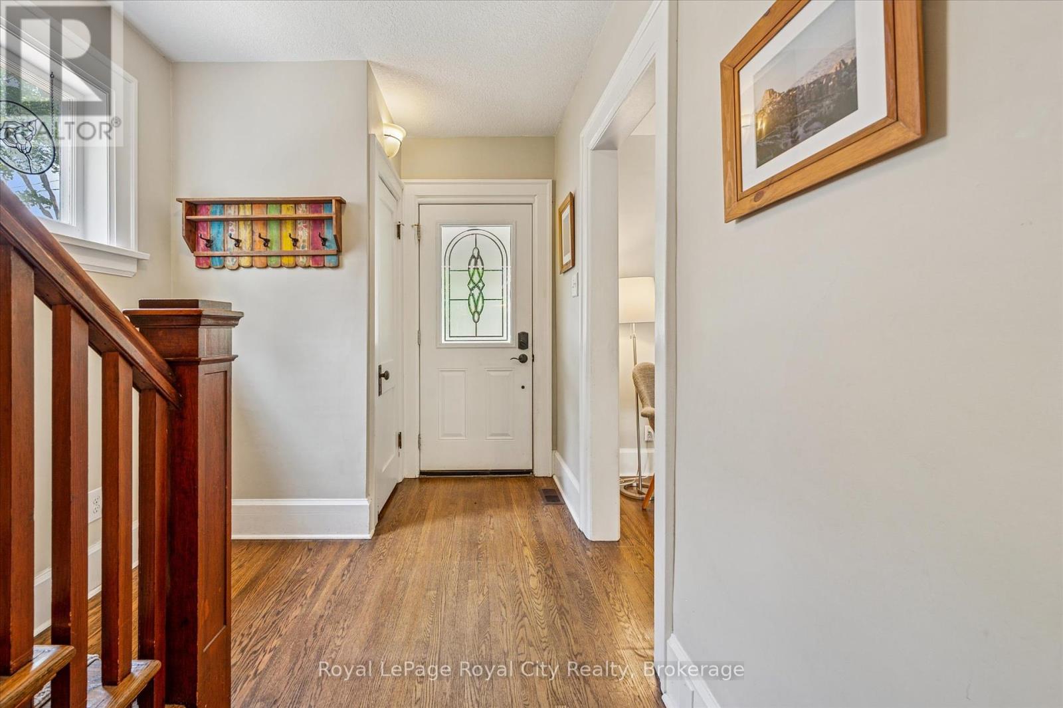33 Mary Street Guelph (Dovercliffe Park/old University), Ontario N1G 2A6
$899,900
Welcome to the highly sought-after Old University neighbourhood, where opportunities like this are becoming increasingly rare. Just steps from the river and up the street from the historic McCrae House, this charming two-storey red brick home captures the essence of character-filled living in one of Guelphs most desirable communities. From the moment you arrive, the covered front porch invites you to sit back with your morning coffee or enjoy a summer rainstorm - complete with some clever storage tucked underneath. Inside, the warmth and character of the home are immediately apparent. Original hardwood flooring flows through the foyer, living room, and bright dining area. The kitchen is very functional, featuring an island, stainless steel appliances, generous cupboard space, and a brand new stove (2024). A sliding door off the dining room leads to a lovely deck and a lush, private backyard - perfect for entertaining or simply enjoying some quiet outdoor time. Upstairs, the second floor welcomes you with a wide hallway, three comfortable bedrooms, and a 4-piece bathroom. The fully finished basement offers additional living space with a cozy rec room thats ideal for a home office or kids play area, along with a convenient 3-piece bathroom. Outside, theres parking for two vehicles plus a detached garage, and an electric car charger is an added bonus for eco-conscious buyers. The location truly cant be beat - enjoy direct access to trails along the river, walk to the University of Guelph or downtown, and spend summer evenings with your family enjoying ice cream at The Boathouse. Don't miss this incredible opportunity to own a piece of Old University charm! (id:37788)
Property Details
| MLS® Number | X12324563 |
| Property Type | Single Family |
| Community Name | Dovercliffe Park/Old University |
| Features | Carpet Free |
| Parking Space Total | 3 |
| Structure | Deck |
Building
| Bathroom Total | 2 |
| Bedrooms Above Ground | 3 |
| Bedrooms Total | 3 |
| Age | 100+ Years |
| Appliances | Water Softener, Dryer, Hood Fan, Stove, Washer, Refrigerator |
| Basement Development | Finished |
| Basement Type | Full (finished) |
| Construction Style Attachment | Detached |
| Cooling Type | Central Air Conditioning |
| Exterior Finish | Brick |
| Foundation Type | Poured Concrete |
| Heating Fuel | Natural Gas |
| Heating Type | Forced Air |
| Stories Total | 2 |
| Size Interior | 1100 - 1500 Sqft |
| Type | House |
| Utility Water | Municipal Water |
Parking
| Detached Garage | |
| Garage |
Land
| Acreage | No |
| Sewer | Sanitary Sewer |
| Size Depth | 123 Ft |
| Size Frontage | 30 Ft |
| Size Irregular | 30 X 123 Ft |
| Size Total Text | 30 X 123 Ft |
Rooms
| Level | Type | Length | Width | Dimensions |
|---|---|---|---|---|
| Second Level | Primary Bedroom | 5.17 m | 2.66 m | 5.17 m x 2.66 m |
| Second Level | Bedroom | 3.1 m | 3.03 m | 3.1 m x 3.03 m |
| Second Level | Bedroom | 3.89 m | 2.52 m | 3.89 m x 2.52 m |
| Second Level | Bathroom | 2.32 m | 2.13 m | 2.32 m x 2.13 m |
| Basement | Utility Room | 5.61 m | 3.84 m | 5.61 m x 3.84 m |
| Basement | Bathroom | 2.34 m | 2.21 m | 2.34 m x 2.21 m |
| Basement | Recreational, Games Room | 5.71 m | 2.55 m | 5.71 m x 2.55 m |
| Main Level | Dining Room | 4.17 m | 3.02 m | 4.17 m x 3.02 m |
| Main Level | Foyer | 3.79 m | 2.24 m | 3.79 m x 2.24 m |
| Main Level | Kitchen | 4.58 m | 3.16 m | 4.58 m x 3.16 m |
| Main Level | Living Room | 4.22 m | 3.78 m | 4.22 m x 3.78 m |

30 Edinburgh Road North
Guelph, Ontario N1H 7J1
(519) 824-9050
(519) 824-5183
www.royalcity.com/

30 Edinburgh Road North
Guelph, Ontario N1H 7J1
(519) 824-9050
(519) 824-5183
www.royalcity.com/
Interested?
Contact us for more information

