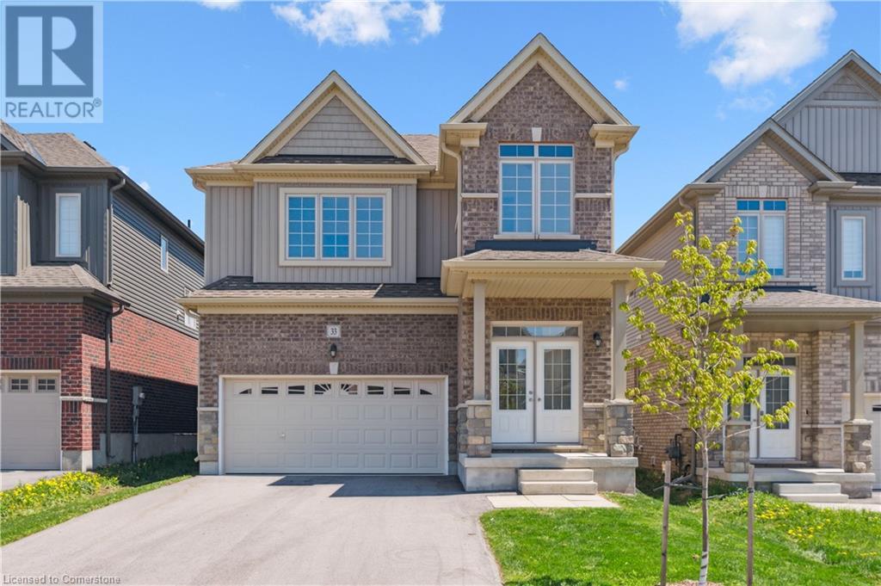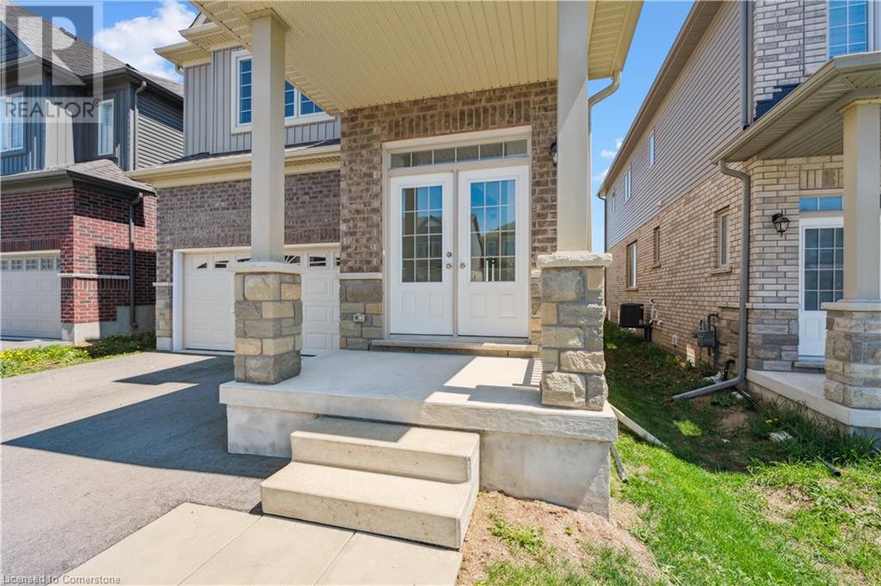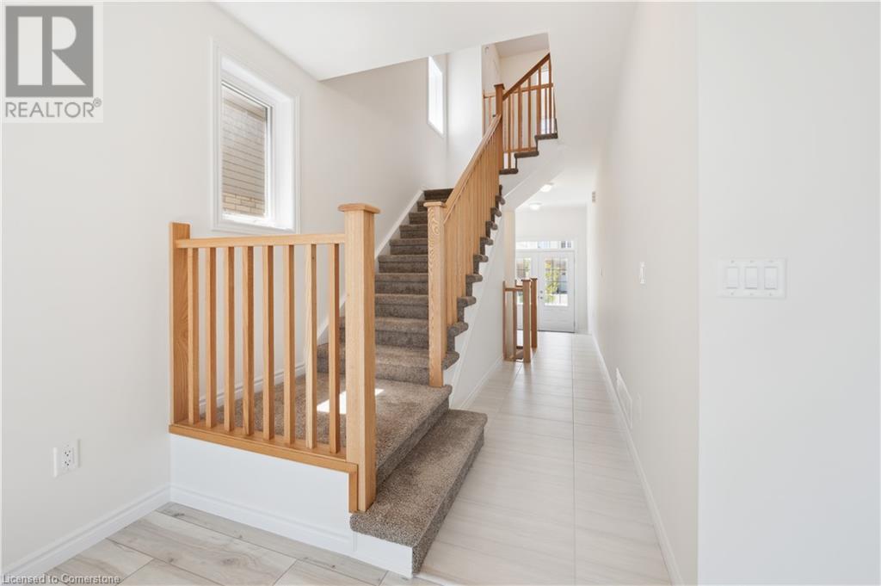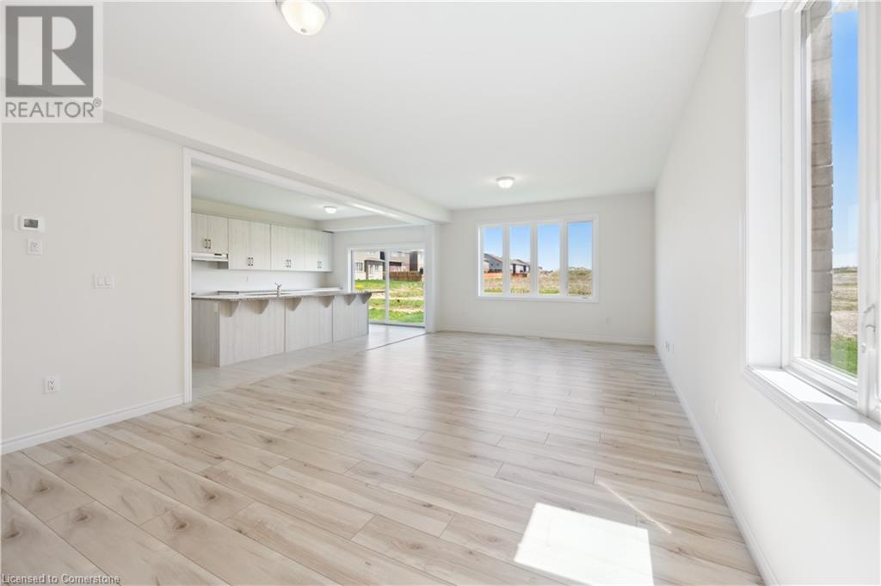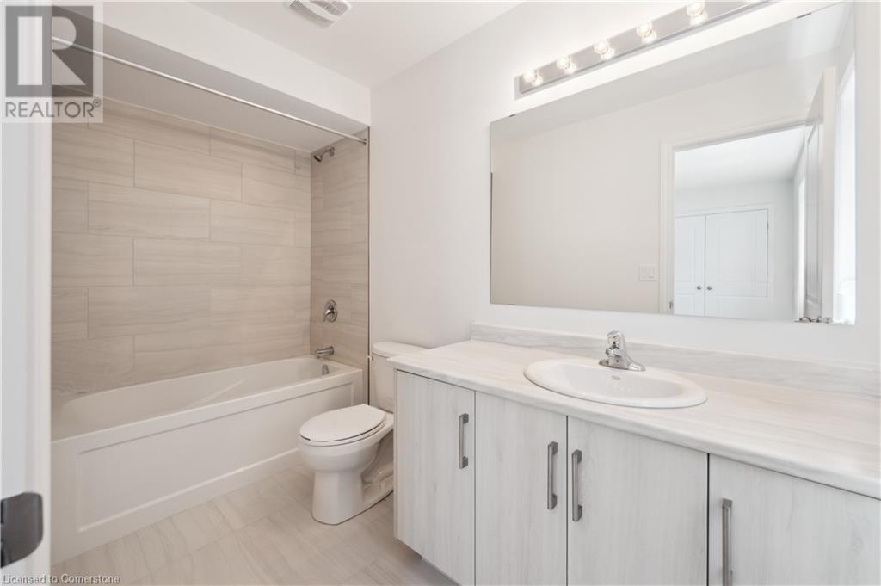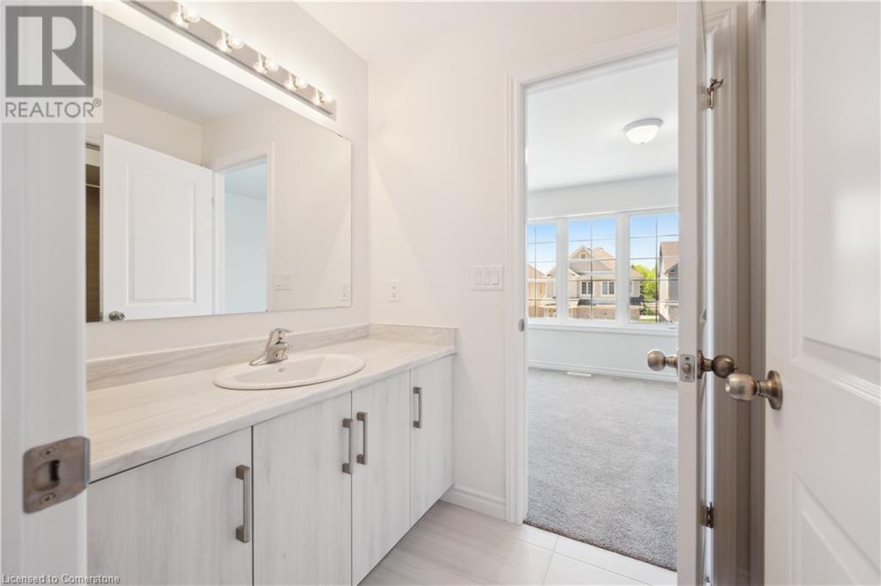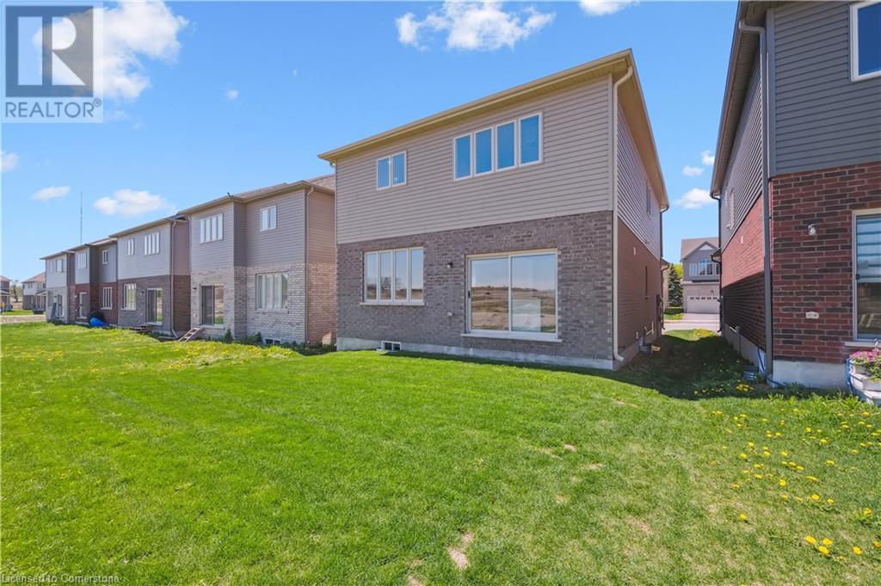33 Henry Maracle Street Ayr, Ontario N0B 1E0
$919,900
FIRST TIME HOME BUYERS GET GST REBATE!!!! Welcome to 33 Henry Maracle St in Ayr. Another beautiful Tice River New Build. This home has never been lived in and is move in ready. A Beautiful open floor plan. This outstanding Kitchen comes with an 11 foot Oversized Island all with Stone Countertops and an 8 foot slider leading to your backyard. The Living/Dining Room is one large area for entertaining. A convenient 2 piece bathroom is off the mud room entry from the garage. Upstairs you will find 4 Large Bedrooms and 3 Full bathrooms and a Laundry Room. TICE RIVER HOMES reputation is known for its Exceptional Quality and Workmanship in the Building Industry. (id:37788)
Property Details
| MLS® Number | 40695357 |
| Property Type | Single Family |
| Amenities Near By | Place Of Worship, Playground, Schools |
| Community Features | Community Centre |
| Equipment Type | Water Heater |
| Parking Space Total | 6 |
| Rental Equipment Type | Water Heater |
Building
| Bathroom Total | 4 |
| Bedrooms Above Ground | 4 |
| Bedrooms Total | 4 |
| Appliances | Hood Fan |
| Architectural Style | 2 Level |
| Basement Development | Unfinished |
| Basement Type | Full (unfinished) |
| Constructed Date | 2023 |
| Construction Style Attachment | Detached |
| Cooling Type | None |
| Exterior Finish | Brick, Stone, Vinyl Siding |
| Foundation Type | Block |
| Half Bath Total | 1 |
| Heating Fuel | Natural Gas |
| Heating Type | Forced Air |
| Stories Total | 2 |
| Size Interior | 2379 Sqft |
| Type | House |
| Utility Water | Municipal Water |
Parking
| Attached Garage |
Land
| Access Type | Road Access |
| Acreage | No |
| Land Amenities | Place Of Worship, Playground, Schools |
| Sewer | Municipal Sewage System |
| Size Depth | 99 Ft |
| Size Frontage | 36 Ft |
| Size Total Text | Under 1/2 Acre |
| Zoning Description | R4f |
Rooms
| Level | Type | Length | Width | Dimensions |
|---|---|---|---|---|
| Second Level | 4pc Bathroom | Measurements not available | ||
| Second Level | 4pc Bathroom | Measurements not available | ||
| Second Level | 5pc Bathroom | Measurements not available | ||
| Second Level | Bedroom | 9'6'' x 10'0'' | ||
| Second Level | Bedroom | 14'2'' x 10'9'' | ||
| Second Level | Bedroom | 10'4'' x 11'9'' | ||
| Second Level | Primary Bedroom | 16'9'' x 14'9'' | ||
| Main Level | 2pc Bathroom | Measurements not available | ||
| Main Level | Living Room | 26'1'' x 14'0'' | ||
| Main Level | Kitchen | 11'6'' x 20'0'' |
https://www.realtor.ca/real-estate/28310571/33-henry-maracle-street-ayr

33-620 Davenport Rd
Waterloo, Ontario N2V 2C2
(226) 777-5833
https://icon-realty-waterloo-on.remax.ca/
Interested?
Contact us for more information

