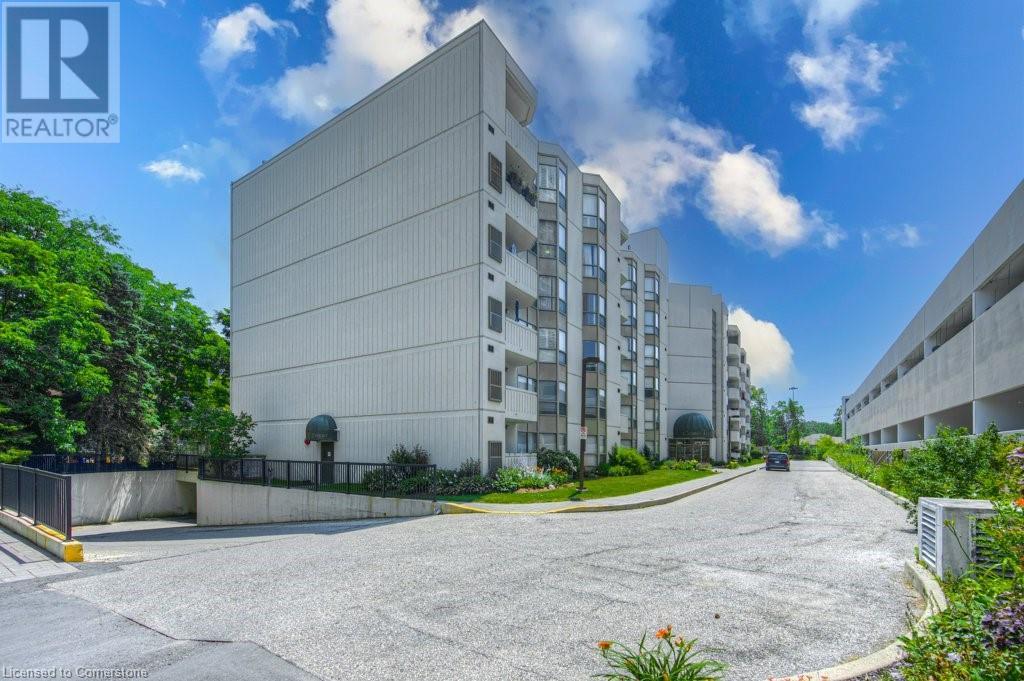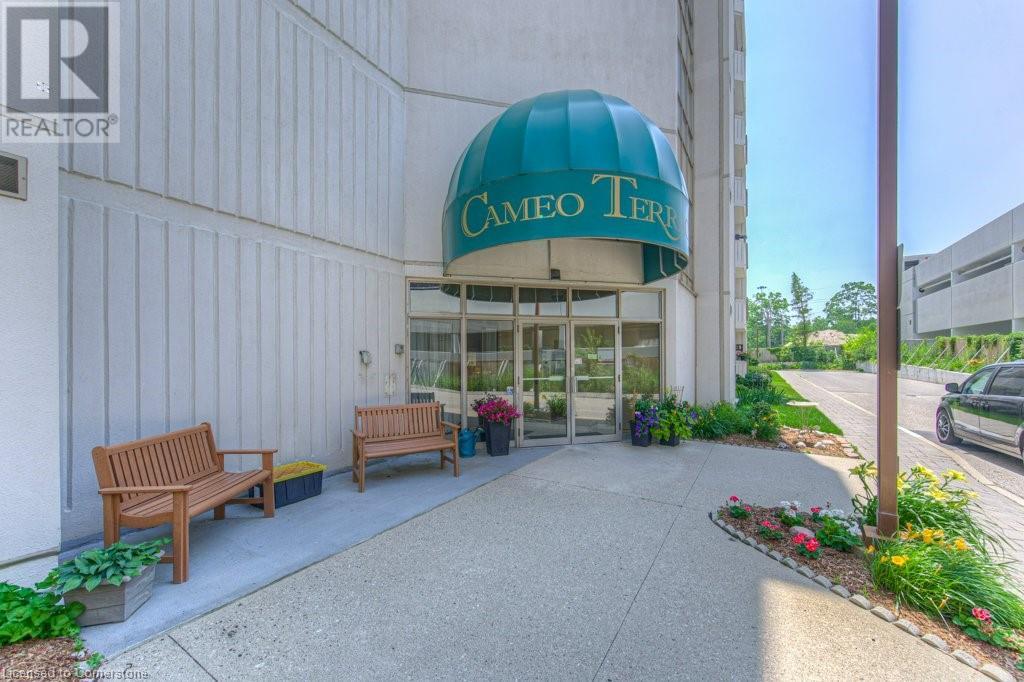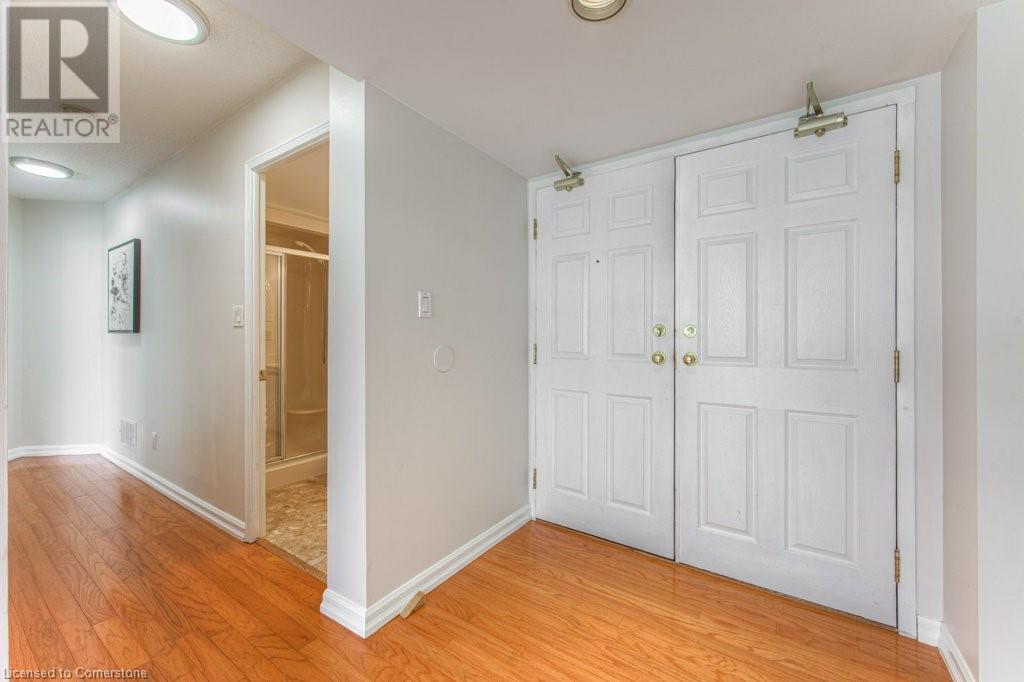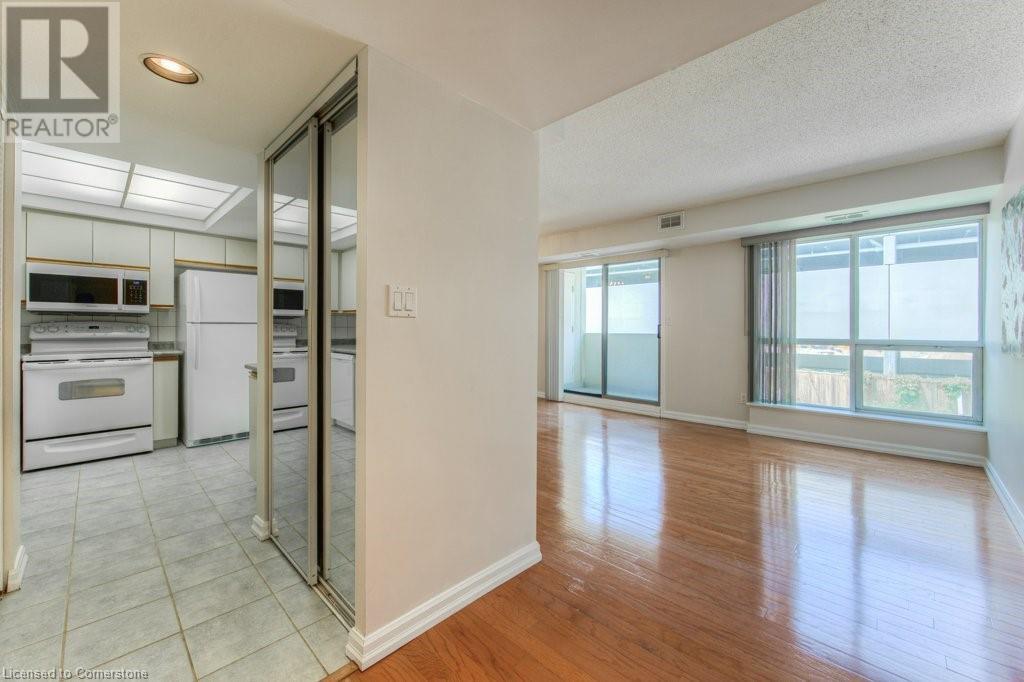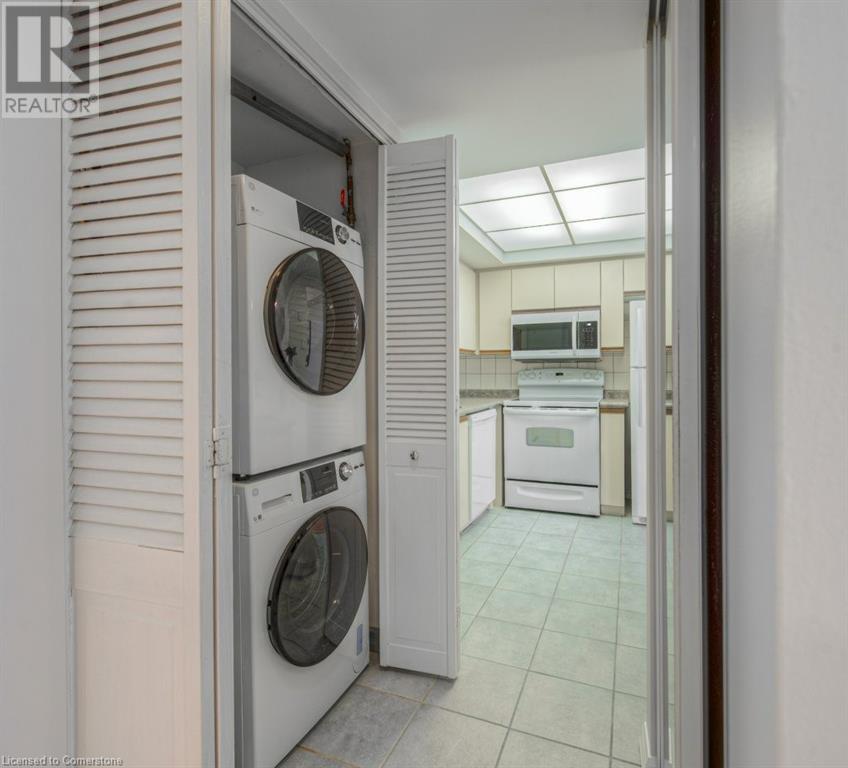3267 King Street E Unit# 202 Kitchener, Ontario N2A 4A4
$300,000Maintenance,
$946 Monthly
Maintenance,
$946 MonthlyWelcome to the Cameo Building — where comfort, convenience, and community come together in one of the area’s most sought-after condominiums. This freshly painted and carpeted 2-bedroom, 2-bathroom unit is truly move-in ready and offers an ideal layout for both everyday living and entertaining. Step inside to a bright and open living/dining area that leads to your private balcony — the perfect spot to enjoy a morning coffee or unwind in the evening. The spacious primary bedroom features a large walk-in closet and a private en-suite bath, while the second bedroom offers flexibility for guests, a home office, or additional family members. Enjoy the practical benefits of in-suite laundry, a large kitchen, underground parking, and a private locker for extra storage. The building is loaded with top-notch amenities including an indoor pool, sauna, gym, party room, and a vibrant social calendar that fosters a strong sense of community. Ideally located just minutes from shopping, dining, public transit, Highway 401, and year-round recreation at Chicopee Ski Hill — this is a fantastic opportunity for downsizers, first-time buyers, or anyone seeking a low-maintenance lifestyle with everything at their fingertips. Don’t miss your chance to call this well-maintained and amenity-rich condo home! Book a visit Today! (id:37788)
Property Details
| MLS® Number | 40738216 |
| Property Type | Single Family |
| Amenities Near By | Hospital, Place Of Worship, Public Transit, Ski Area |
| Community Features | Community Centre |
| Equipment Type | Water Heater |
| Features | Balcony |
| Parking Space Total | 1 |
| Pool Type | Indoor Pool |
| Rental Equipment Type | Water Heater |
| Storage Type | Locker |
Building
| Bathroom Total | 2 |
| Bedrooms Above Ground | 2 |
| Bedrooms Total | 2 |
| Amenities | Exercise Centre |
| Appliances | Dishwasher, Dryer, Refrigerator, Stove, Washer |
| Basement Type | None |
| Constructed Date | 1991 |
| Construction Style Attachment | Attached |
| Cooling Type | Central Air Conditioning |
| Heating Type | Forced Air |
| Stories Total | 1 |
| Size Interior | 1066 Sqft |
| Type | Apartment |
| Utility Water | Municipal Water |
Parking
| Underground | |
| Covered | |
| Visitor Parking |
Land
| Access Type | Highway Access, Highway Nearby |
| Acreage | No |
| Land Amenities | Hospital, Place Of Worship, Public Transit, Ski Area |
| Sewer | Municipal Sewage System |
| Size Total Text | Unknown |
| Zoning Description | R2 |
Rooms
| Level | Type | Length | Width | Dimensions |
|---|---|---|---|---|
| Main Level | Kitchen/dining Room | 14'0'' x 8'1'' | ||
| Main Level | Living Room | 19'11'' x 11'9'' | ||
| Main Level | Bedroom | 12'2'' x 10'3'' | ||
| Main Level | Primary Bedroom | 18'5'' x 12'2'' | ||
| Main Level | 3pc Bathroom | Measurements not available | ||
| Main Level | 4pc Bathroom | Measurements not available |
https://www.realtor.ca/real-estate/28611989/3267-king-street-e-unit-202-kitchener

901 Victoria Street N., Suite B
Kitchener, Ontario N2B 3C3
(519) 579-4110
www.remaxtwincity.com/
Interested?
Contact us for more information

