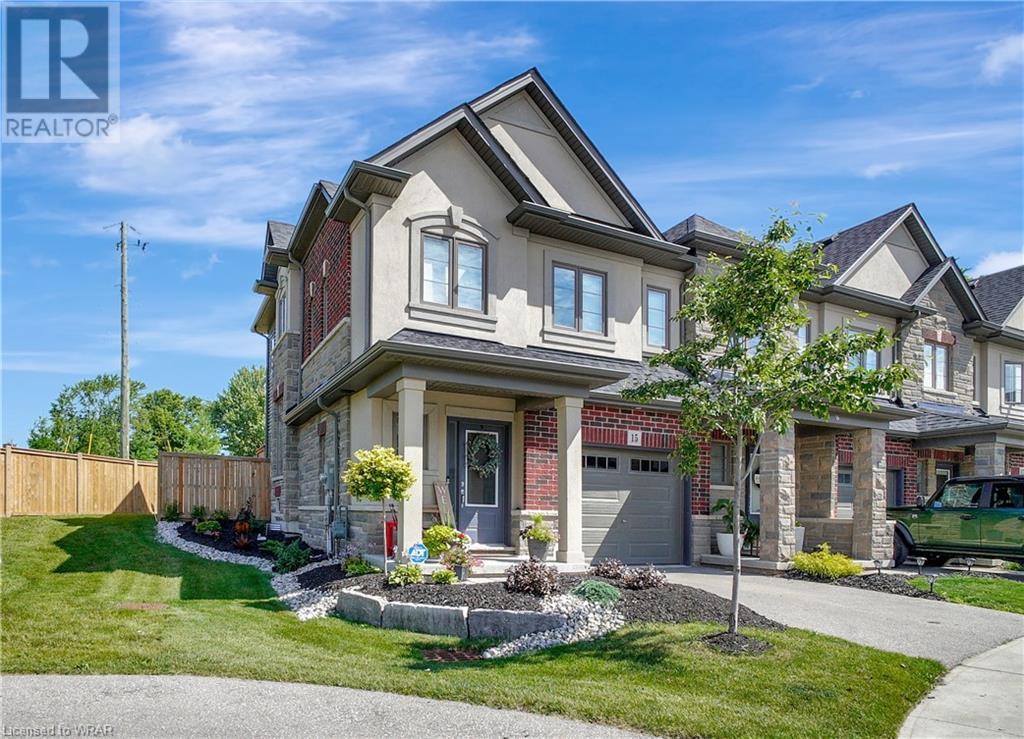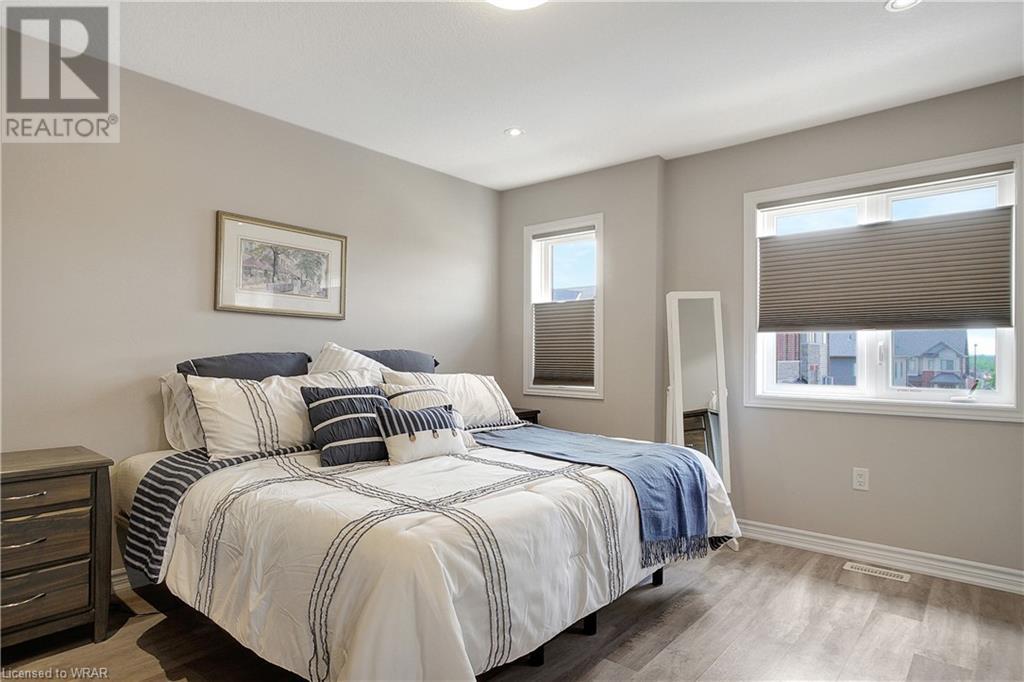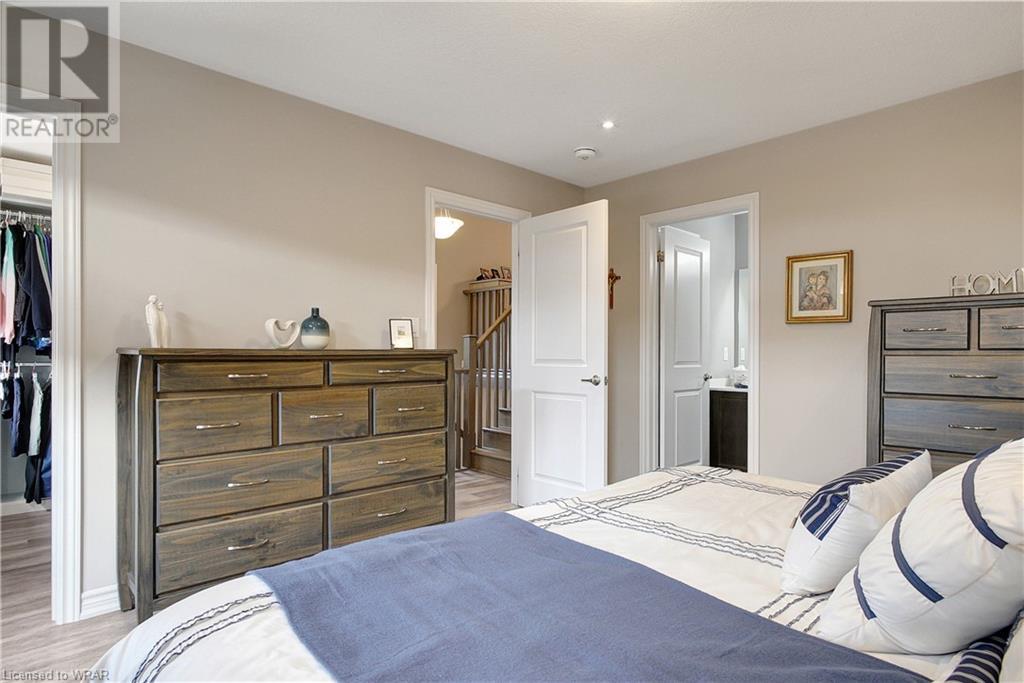324 Equestrian Way Unit# 15 Cambridge, Ontario N3E 0E2
$699,900
ULTIMATE TOWNHOME LIVING: WHERE STYLE MEETS CONVENIENCE! This exquisite 3-bedroom, end-unit townhome offers over 1,770 square feet of meticulously designed living space, with every detail thoughtfully considered. Upon entering, you'll be welcomed by a spacious foyer bathed in natural light. This entryway provides access to the powder room and the open-concept living area, where the living room, kitchen, and dining area flow seamlessly into a fully fenced deck, perfect for outdoor relaxation. The main floor is ideal for entertaining, featuring a stunning kitchen with quartz countertops, stainless steel appliances, a subway tile backsplash, and an island with seating. On sunny days, enjoy your coffee on the deck, conveniently accessed through the dining space. Upstairs, you will find 3 bedrooms. The primary bedroom is bright and spacious, boasting a large walk-in closet with custom built-ins and a luxurious 4pc ensuite with quartz countertops. The other 2 bedrooms share a stylish 3pc bathroom with quartz counters and a tiled, glass-enclosed shower. Additionally, a custom built-in office space upstairs is perfect for remote work. The builder-finished basement expands your living space, featuring a recreation room, laundry facilities, and ample storage. No detail was spared when designing this space – just to name a few: a 10x10 Gazebo for shade sitting on the 13x22 pressure treated deck, an out GAS bbq hook up, 200amp panel, a rough-in for EV charger, garage heater, owned RO system, water softener, hot water heater, soft close cabinet doors and drawers throughout, Hunter Douglas 2-way window treatments, pot lighting, and more. Located just minutes from the 401, shopping, and excellent schools, and a park, this home combines convenience with elegance. Welcome home! (id:37788)
Property Details
| MLS® Number | 40616560 |
| Property Type | Single Family |
| Amenities Near By | Schools |
| Community Features | Quiet Area |
| Features | Paved Driveway, Gazebo, Automatic Garage Door Opener |
| Parking Space Total | 2 |
Building
| Bathroom Total | 3 |
| Bedrooms Above Ground | 3 |
| Bedrooms Total | 3 |
| Appliances | Water Softener, Water Purifier |
| Architectural Style | 2 Level |
| Basement Development | Finished |
| Basement Type | Full (finished) |
| Constructed Date | 2020 |
| Construction Style Attachment | Attached |
| Cooling Type | Central Air Conditioning |
| Exterior Finish | Stone, Stucco, Vinyl Siding |
| Fire Protection | Alarm System |
| Foundation Type | Poured Concrete |
| Half Bath Total | 1 |
| Heating Fuel | Natural Gas |
| Heating Type | Forced Air |
| Stories Total | 2 |
| Size Interior | 1770 Sqft |
| Type | Row / Townhouse |
| Utility Water | Municipal Water |
Parking
| Attached Garage |
Land
| Access Type | Highway Nearby |
| Acreage | No |
| Fence Type | Partially Fenced |
| Land Amenities | Schools |
| Sewer | Municipal Sewage System |
| Size Depth | 85 Ft |
| Size Frontage | 14 Ft |
| Size Total Text | Under 1/2 Acre |
| Zoning Description | Rm4 |
Rooms
| Level | Type | Length | Width | Dimensions |
|---|---|---|---|---|
| Second Level | Office | 10'2'' x 12'7'' | ||
| Second Level | 3pc Bathroom | Measurements not available | ||
| Second Level | Bedroom | 10'8'' x 13'9'' | ||
| Second Level | Bedroom | 9'4'' x 9'9'' | ||
| Second Level | Full Bathroom | Measurements not available | ||
| Second Level | Primary Bedroom | 12'3'' x 13'11'' | ||
| Basement | Laundry Room | 13'5'' x 11'0'' | ||
| Basement | Recreation Room | 19'5'' x 9'5'' | ||
| Main Level | Kitchen | 8'10'' x 11'0'' | ||
| Main Level | Dining Room | 8'10'' x 8'1'' | ||
| Main Level | Living Room | 12'0'' x 22'7'' | ||
| Main Level | 2pc Bathroom | Measurements not available |
https://www.realtor.ca/real-estate/27136316/324-equestrian-way-unit-15-cambridge
1400 Bishop St. N.
Cambridge, Ontario N1R 6W8
(519) 740-3690
www.homeshack.com/
www.facebook.com/faisalsusiwalaremax
www.linkedin.com/profile/view?id=92389546&trk=tab_pro
twitter.com/#!/FaisalSusiwala
Interested?
Contact us for more information





































