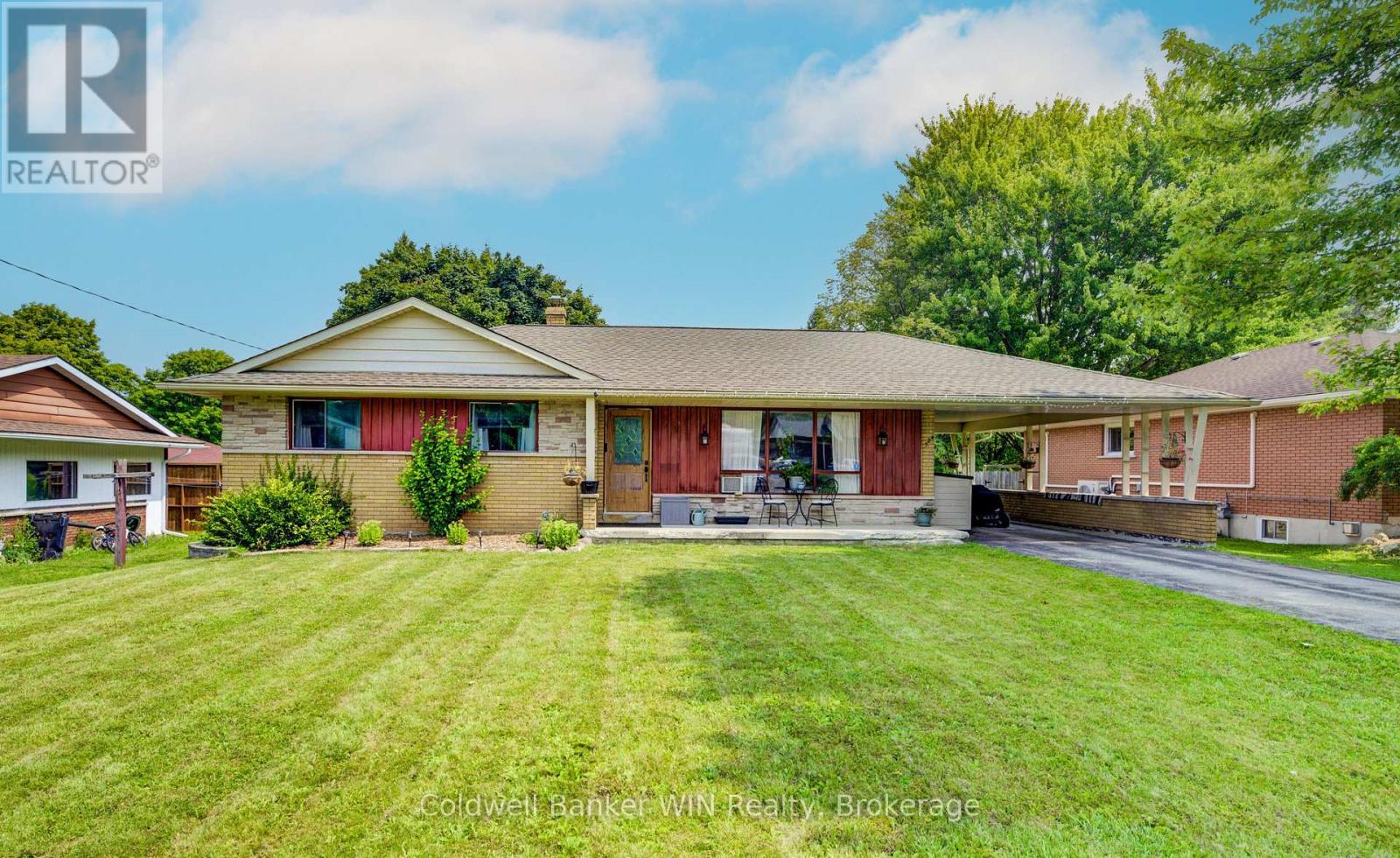4 Bedroom
2 Bathroom
1100 - 1500 sqft
Bungalow
Hot Water Radiator Heat
Landscaped
$650,000
Welcome to this charming and solidly built 1965 brick and stone bungalow, set on an incredible 71.5' x 239' lot. With a large carport and a double-wide, double-deep asphalt driveway, there's plenty of space for family and guests. The backyard is a true retreat private, peaceful, and perfect for everything from gardening to playtime to weekend BBQs. Step inside and feel right at home. The main floor offers a cozy living room, a bright kitchen, which overlooks the rear yard, with adjoining dining space, and three comfortable bedrooms along with a 4-piece bath. The kitchen features a newer fridge (2022) and a dishwasher (2023), making everyday living just a little easier. Downstairs, you'll find even more living space with brand new carpet (2024) in the massive L-shaped family room, complete with a fun wet bar a great spot for relaxing or hosting. There's also a 4th bedroom, a 3-piece bath, and a convenient laundry area. Important updates include a new basement drain pipe and cleanout (2023), gas hot water tank (2021), and a high-efficiency boiler fueled by natural gas (2021), offering reliable and economical comfort throughout the home. With its separate side entrance, the basement offers great potential for an in-law suite or basement apartment, giving you flexibility for extended family or future income. This is the kind of home where memories are made. (id:37788)
Property Details
|
MLS® Number
|
X12326620 |
|
Property Type
|
Single Family |
|
Community Name
|
Mount Forest |
|
Amenities Near By
|
Hospital, Park, Place Of Worship |
|
Community Features
|
Community Centre |
|
Equipment Type
|
None |
|
Features
|
Level Lot, Sump Pump |
|
Parking Space Total
|
5 |
|
Rental Equipment Type
|
None |
Building
|
Bathroom Total
|
2 |
|
Bedrooms Above Ground
|
3 |
|
Bedrooms Below Ground
|
1 |
|
Bedrooms Total
|
4 |
|
Age
|
51 To 99 Years |
|
Appliances
|
Water Softener, Dishwasher, Dryer, Stove, Washer, Refrigerator |
|
Architectural Style
|
Bungalow |
|
Basement Development
|
Finished |
|
Basement Type
|
N/a (finished) |
|
Construction Style Attachment
|
Detached |
|
Exterior Finish
|
Brick, Stone |
|
Foundation Type
|
Poured Concrete |
|
Heating Fuel
|
Natural Gas |
|
Heating Type
|
Hot Water Radiator Heat |
|
Stories Total
|
1 |
|
Size Interior
|
1100 - 1500 Sqft |
|
Type
|
House |
|
Utility Water
|
Municipal Water |
Parking
Land
|
Acreage
|
No |
|
Land Amenities
|
Hospital, Park, Place Of Worship |
|
Landscape Features
|
Landscaped |
|
Sewer
|
Sanitary Sewer |
|
Size Depth
|
239 Ft ,2 In |
|
Size Frontage
|
71 Ft ,7 In |
|
Size Irregular
|
71.6 X 239.2 Ft |
|
Size Total Text
|
71.6 X 239.2 Ft |
|
Zoning Description
|
R1 |
Rooms
| Level |
Type |
Length |
Width |
Dimensions |
|
Basement |
Other |
3.91 m |
5.03 m |
3.91 m x 5.03 m |
|
Basement |
Laundry Room |
5.59 m |
2.26 m |
5.59 m x 2.26 m |
|
Basement |
Kitchen |
3.96 m |
4.8 m |
3.96 m x 4.8 m |
|
Basement |
Recreational, Games Room |
8.74 m |
4.01 m |
8.74 m x 4.01 m |
|
Basement |
Bathroom |
2 m |
2 m |
2 m x 2 m |
|
Main Level |
Kitchen |
2.34 m |
3.66 m |
2.34 m x 3.66 m |
|
Main Level |
Dining Room |
3.35 m |
3.61 m |
3.35 m x 3.61 m |
|
Main Level |
Living Room |
6.5 m |
3.96 m |
6.5 m x 3.96 m |
|
Main Level |
Bathroom |
2 m |
2 m |
2 m x 2 m |
|
Main Level |
Primary Bedroom |
3.4 m |
3.84 m |
3.4 m x 3.84 m |
|
Main Level |
Bedroom 2 |
3.76 m |
3.1 m |
3.76 m x 3.1 m |
|
Main Level |
Bedroom 3 |
3.76 m |
3.1 m |
3.76 m x 3.1 m |
Utilities
|
Cable
|
Available |
|
Electricity
|
Installed |
|
Sewer
|
Installed |
https://www.realtor.ca/real-estate/28694840/324-egremont-street-n-wellington-north-mount-forest-mount-forest
Coldwell Banker WIN Realty
153 Main St S, P.o. Box 218
Mount Forest,
Ontario
N0G 2L0
(519) 323-3022
(519) 323-1092









































