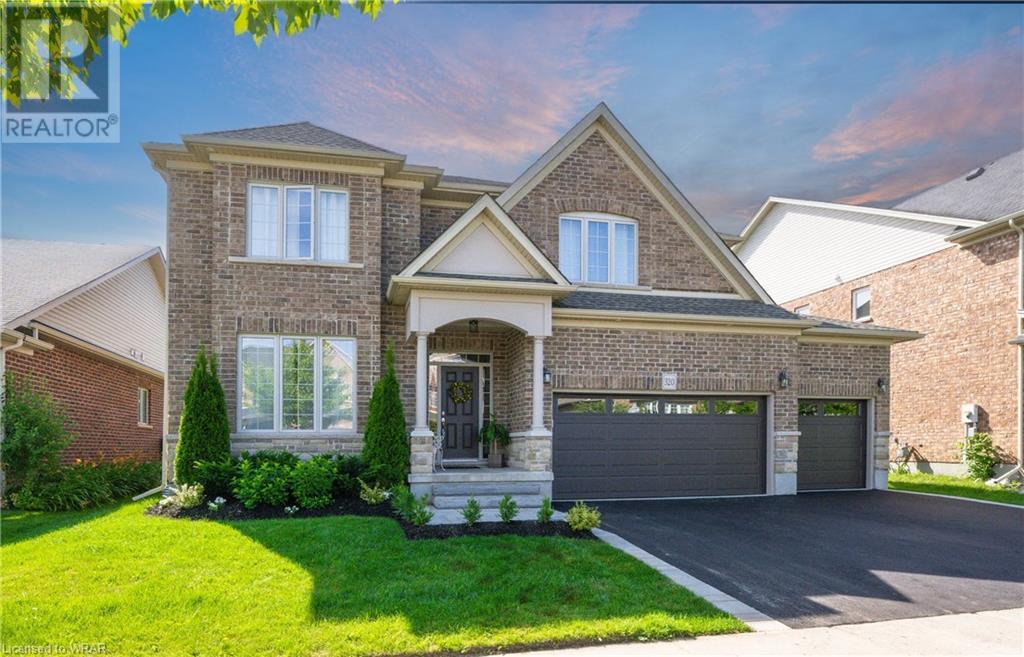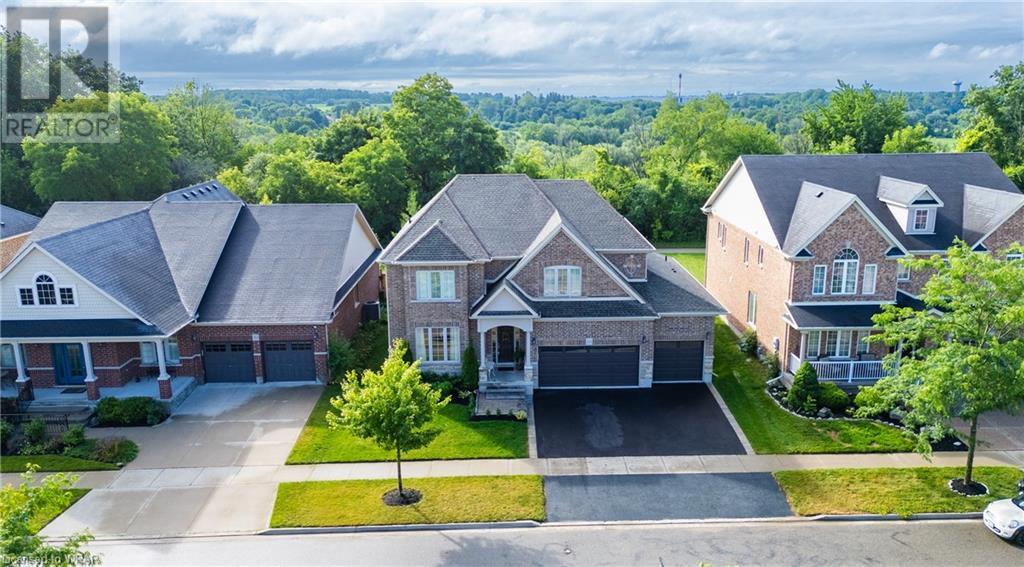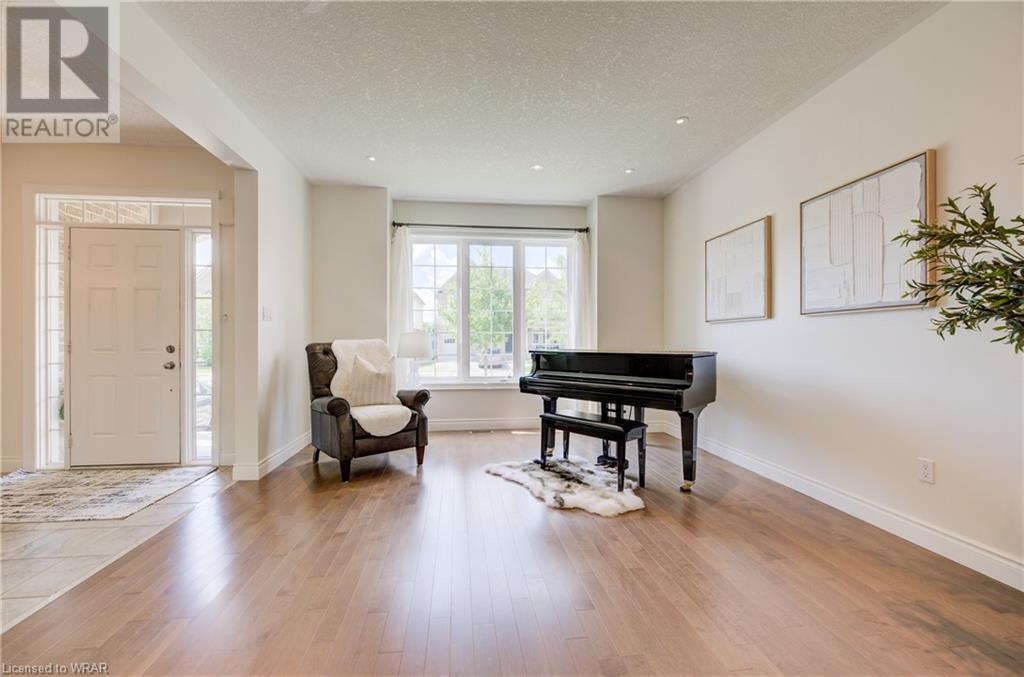320 Sims Estate Drive Kitchener, Ontario N2A 4L5
$1,849,999
A unique opportunity to own a home that borders the Walter Bean Trail & the Grand River, nestled within a tree-lined ravine is within your reach. The property is a perfect blend of natural beauty & structural excellence in a coveted neighborhood. Offering a small craft launch just a 5-min walk from the house, along with dedicated rest areas by the river, this property enhances its scenic appeal. Step inside & be greeted by breathtaking views of the private, pool-sized yard, framed by lush greenery. The main level features a living rm, dining area, & powder rm. A custom, oversized mudroom offers access to a large 3-car garage & separate laundry. A versatile room with it's own w/o to yard can serve as a main floor bedroom, or office. The generous kitchen, with its 5-burner cooktop, built-in oven, & maple cabinetry, connects to the dinette & yard, creating a perfect entertainment space. The family room impresses with soaring ceilings, custom f/p, and expansive windows that flood the home with natural light & stunning views. Ascend the maple hardwood floors to the 2nd floor, where 4 spacious bedrooms await. A Juliet balcony overlooks the stunning family room & leads to the primary suite, offering picturesque backyard views, walk-in closet, & spa-like 5-pc ensuite. The 4-pc main bath provides Jack-&-Jill access to one of the other bedrooms, adding convenience and charm. The home includes a lrg basement with 1,666 sqft of unfinished space, awaiting your personal touch. Structurally engineered to exceed industry standards, this immaculate home ensures durability & longevity, providing peace of mind for years to come. Recent upgrades include newly paved driveway, walkway to porch, & professionally landscaped backyard patio (all 2024). The house is turnkey ready for you & your family to move in & enjoy. Located near Chicopee Ski Hill, easy access to hwy 7/8 & 401, shopping, restaurants, trails, and more, this home offers both luxurious living & serenity of nature. (id:37788)
Property Details
| MLS® Number | 40597447 |
| Property Type | Single Family |
| Amenities Near By | Airport, Hospital, Park, Place Of Worship, Playground, Public Transit, Schools, Ski Area |
| Community Features | Quiet Area, Community Centre, School Bus |
| Equipment Type | Water Heater |
| Features | Ravine, Backs On Greenbelt, Conservation/green Belt, Sump Pump, Automatic Garage Door Opener |
| Parking Space Total | 6 |
| Rental Equipment Type | Water Heater |
Building
| Bathroom Total | 3 |
| Bedrooms Above Ground | 5 |
| Bedrooms Total | 5 |
| Appliances | Dishwasher, Oven - Built-in, Refrigerator, Stove, Water Softener, Water Purifier, Hood Fan, Window Coverings, Garage Door Opener |
| Architectural Style | 2 Level |
| Basement Development | Unfinished |
| Basement Type | Full (unfinished) |
| Constructed Date | 2010 |
| Construction Style Attachment | Detached |
| Cooling Type | Central Air Conditioning |
| Exterior Finish | Brick Veneer, Concrete, Stone, Shingles |
| Fire Protection | Smoke Detectors |
| Fireplace Present | Yes |
| Fireplace Total | 1 |
| Foundation Type | Poured Concrete |
| Half Bath Total | 1 |
| Heating Fuel | Natural Gas |
| Heating Type | Forced Air |
| Stories Total | 2 |
| Size Interior | 3193.67 Sqft |
| Type | House |
| Utility Water | Municipal Water |
Parking
| Attached Garage |
Land
| Access Type | Highway Access, Highway Nearby |
| Acreage | No |
| Land Amenities | Airport, Hospital, Park, Place Of Worship, Playground, Public Transit, Schools, Ski Area |
| Sewer | Municipal Sewage System |
| Size Depth | 117 Ft |
| Size Frontage | 62 Ft |
| Size Total Text | Under 1/2 Acre |
| Zoning Description | R2 |
Rooms
| Level | Type | Length | Width | Dimensions |
|---|---|---|---|---|
| Second Level | Primary Bedroom | 19'11'' x 23'2'' | ||
| Second Level | Bedroom | 10'10'' x 12'0'' | ||
| Second Level | Bedroom | 12'7'' x 17'10'' | ||
| Second Level | Bedroom | 14'6'' x 12'11'' | ||
| Second Level | Full Bathroom | 10'4'' x 12'3'' | ||
| Second Level | 4pc Bathroom | 9'4'' x 12'0'' | ||
| Basement | Other | 44'11'' x 47'11'' | ||
| Main Level | Mud Room | 6'7'' x 11'10'' | ||
| Main Level | Living Room | 14'8'' x 12'11'' | ||
| Main Level | Laundry Room | 7'5'' x 5'8'' | ||
| Main Level | Kitchen | 13'0'' x 10'7'' | ||
| Main Level | Foyer | 9'5'' x 7'0'' | ||
| Main Level | Family Room | 15'5'' x 15'7'' | ||
| Main Level | Dining Room | 13'4'' x 12'2'' | ||
| Main Level | Breakfast | 16'0'' x 12'5'' | ||
| Main Level | Bedroom | 15'2'' x 9'4'' | ||
| Main Level | 2pc Bathroom | 4'11'' x 4'10'' |
https://www.realtor.ca/real-estate/27117377/320-sims-estate-drive-kitchener
180 Northfield Drive W., Unit 7a
Waterloo, Ontario N2L 0C7
(519) 747-2040
(519) 747-2081
www.wollerealty.com/
180 Northfield Drive W., Unit 7a
Waterloo, Ontario N2L 0C7
(519) 747-2040
(519) 747-2081
www.wollerealty.com/
Interested?
Contact us for more information




















































