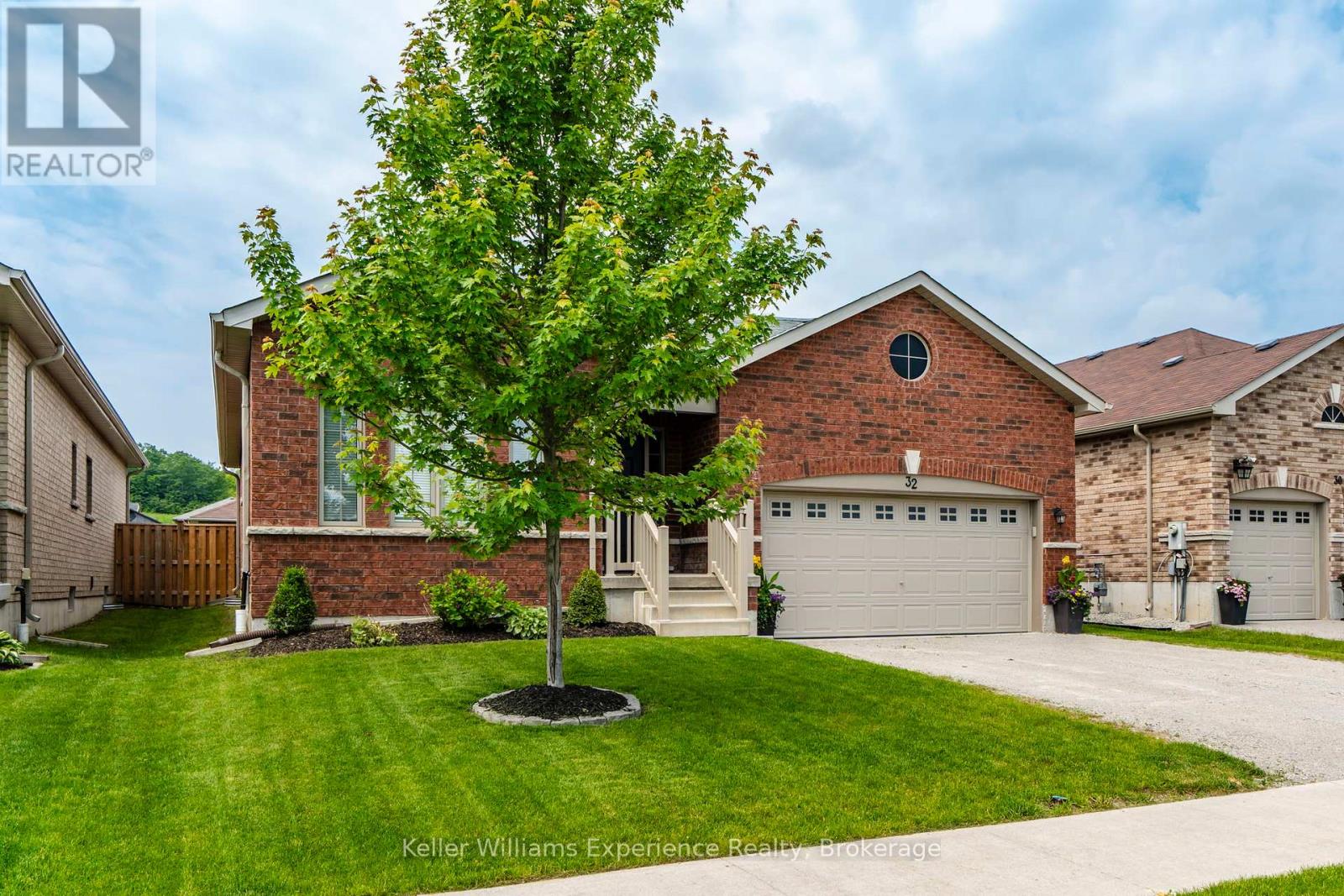32 Hatton Drive Penetanguishene, Ontario L9M 0V6
$715,000
Modern 2-Bedroom Bungalow in Penetanguishene's Newest Community! Welcome to this stunning new bungalow nestled in one of Penetanguishene's most sought-after neighbourhoods. This thoughtfully designed 2-bedroom, 2-bathroom home offers the perfect blend of style, comfort, and modern convenience. Step inside to discover a bright and airy open-concept layout highlighted by stunning cathedral ceilings, creating a spacious and welcoming atmosphere. The main living area flows seamlessly into the beautifully appointed kitchen and dining area, perfect for entertaining or enjoying cozy nights in. Tasteful, contemporary finishes run throughout the home, showcasing quality craftsmanship and attention to detail. The primary bedroom features a private ensuite, while the second bedroom offers flexibility for guests, a home office, or additional family space. Enjoy easy indoor-outdoor living with a walkout to a fully fenced backyard, complete with a rear patio ideal for summer barbecues and quiet evenings under the stars. A double car garage provides convenient parking and additional storage space for your needs. Finish the spacious basement to suit your needs, with the rough-in for an additional bathroom included. Whether you're downsizing, investing, or buying your first home, this turnkey property offers low-maintenance living in a welcoming, family-friendly neighbourhood just minutes from local amenities, parks, and Georgian Bay. (id:37788)
Property Details
| MLS® Number | S12252973 |
| Property Type | Single Family |
| Community Name | Penetanguishene |
| Amenities Near By | Golf Nearby, Hospital, Park, Schools |
| Community Features | Community Centre |
| Equipment Type | Water Heater - Gas, Water Heater |
| Features | Sump Pump |
| Parking Space Total | 4 |
| Rental Equipment Type | Water Heater - Gas, Water Heater |
| Structure | Patio(s), Shed |
Building
| Bathroom Total | 2 |
| Bedrooms Above Ground | 2 |
| Bedrooms Total | 2 |
| Amenities | Fireplace(s) |
| Appliances | Blinds, Dryer, Microwave, Stove, Washer, Refrigerator |
| Architectural Style | Bungalow |
| Basement Development | Unfinished |
| Basement Type | Full (unfinished) |
| Construction Style Attachment | Detached |
| Cooling Type | Central Air Conditioning |
| Exterior Finish | Brick |
| Fireplace Present | Yes |
| Fireplace Total | 1 |
| Foundation Type | Poured Concrete |
| Heating Fuel | Natural Gas |
| Heating Type | Forced Air |
| Stories Total | 1 |
| Size Interior | 1100 - 1500 Sqft |
| Type | House |
| Utility Water | Municipal Water |
Parking
| Attached Garage | |
| Garage |
Land
| Acreage | No |
| Fence Type | Fenced Yard |
| Land Amenities | Golf Nearby, Hospital, Park, Schools |
| Sewer | Sanitary Sewer |
| Size Depth | 122 Ft ,2 In |
| Size Frontage | 49 Ft ,2 In |
| Size Irregular | 49.2 X 122.2 Ft |
| Size Total Text | 49.2 X 122.2 Ft |
| Zoning Description | R1 |
Rooms
| Level | Type | Length | Width | Dimensions |
|---|---|---|---|---|
| Main Level | Living Room | 4.16 m | 6.36 m | 4.16 m x 6.36 m |
| Main Level | Dining Room | 2.93 m | 3.7 m | 2.93 m x 3.7 m |
| Main Level | Kitchen | 2.93 m | 3.86 m | 2.93 m x 3.86 m |
| Main Level | Laundry Room | 2.82 m | 1.7 m | 2.82 m x 1.7 m |
| Main Level | Primary Bedroom | 3.21 m | 5.6 m | 3.21 m x 5.6 m |
| Main Level | Bedroom 2 | 3.42 m | 3.47 m | 3.42 m x 3.47 m |
| Main Level | Bathroom | 3.2 m | 2.54 m | 3.2 m x 2.54 m |
| Main Level | Bathroom | 3.2 m | 1.61 m | 3.2 m x 1.61 m |
https://www.realtor.ca/real-estate/28537709/32-hatton-drive-penetanguishene-penetanguishene
255 King Street
Midland, Ontario L4R 3M4
(705) 720-2200
(705) 733-2200
www.kwexperience.ca/
255 King Street
Midland, Ontario L4R 3M4
(705) 720-2200
(705) 733-2200
www.kwexperience.ca/
Interested?
Contact us for more information
















































