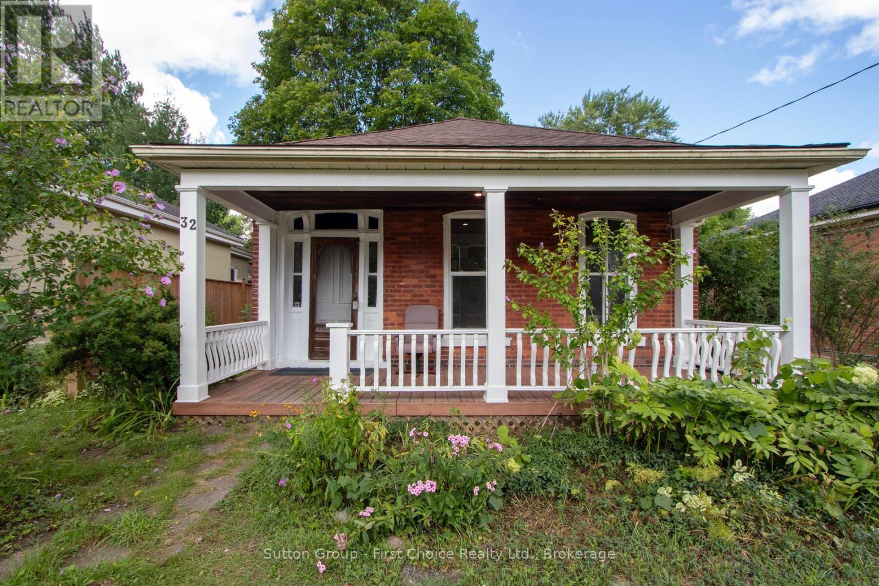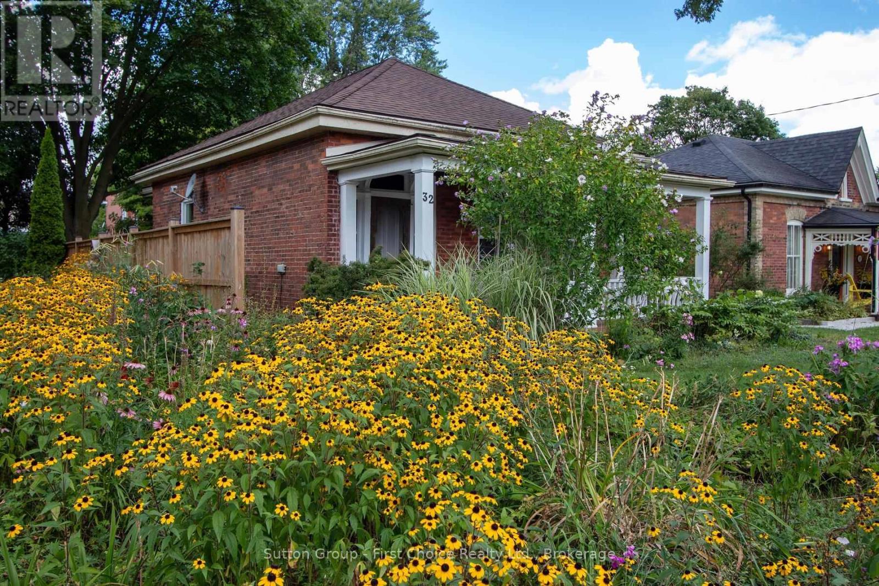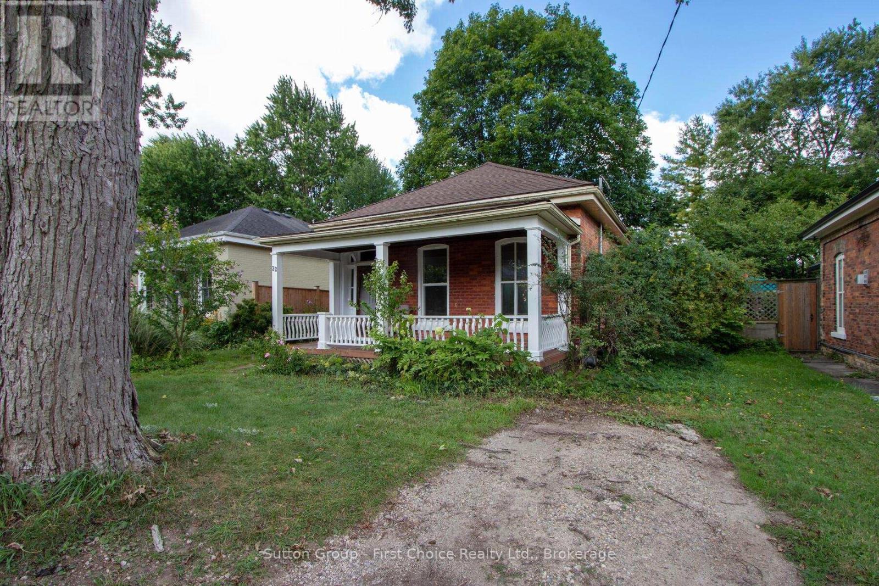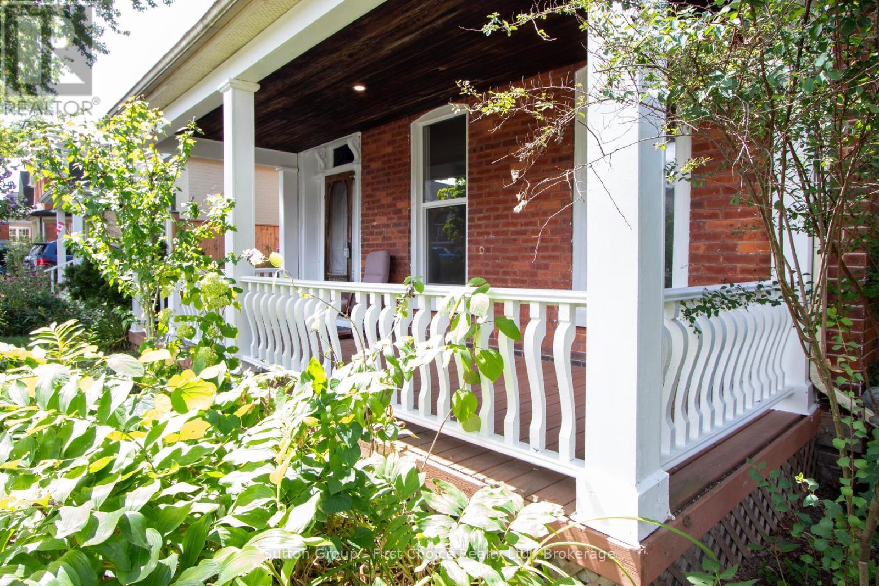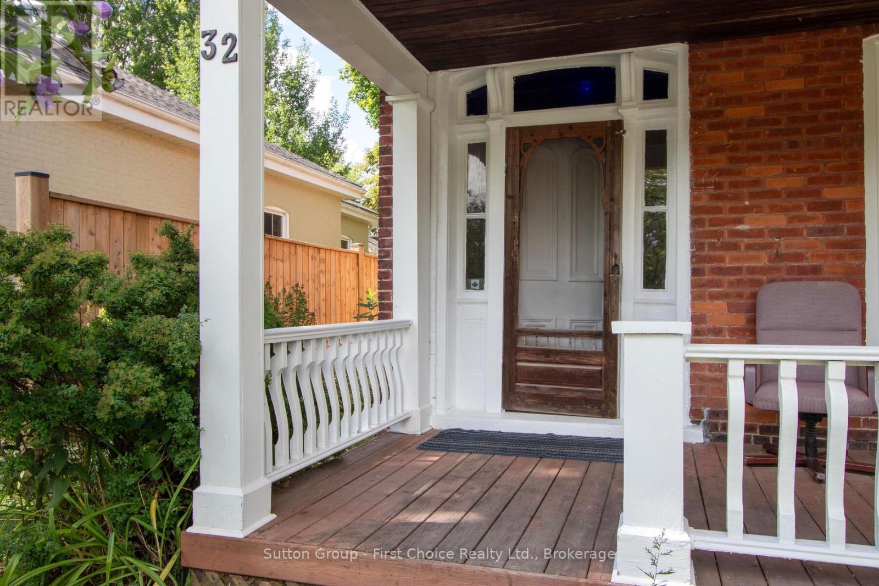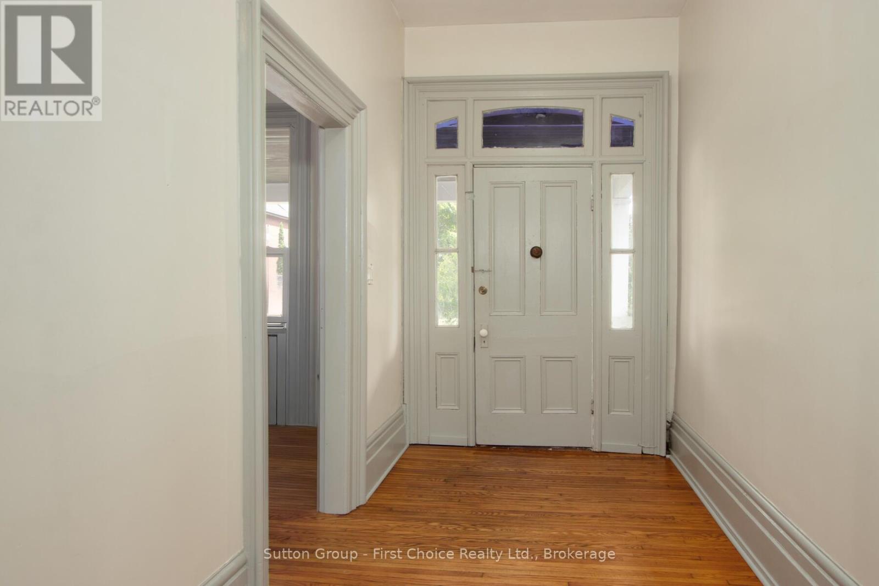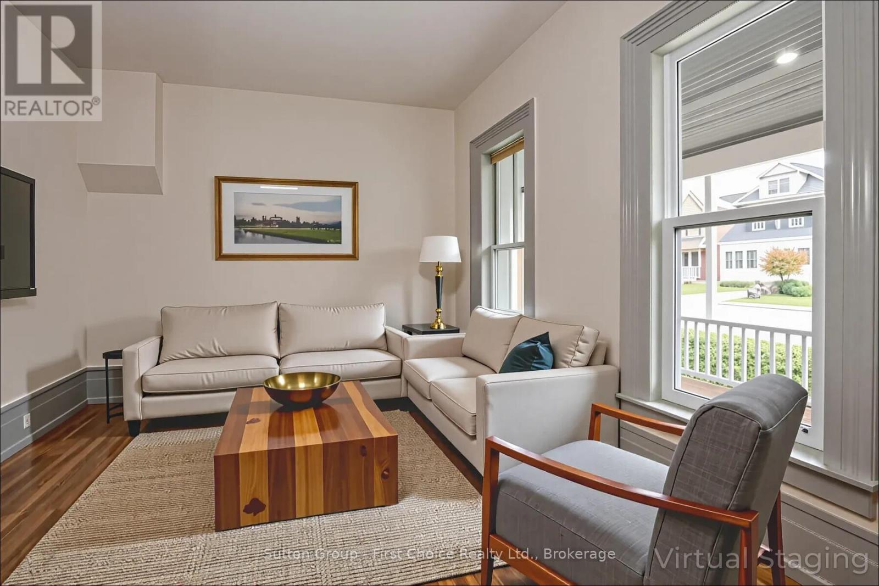32 Bay Street Stratford, Ontario N5A 4K6
$499,000
Step into this charming 1870s Ontario Cottage, ideally located near the heart of downtown Stratford and just moments from the Stratford Festival Theatre. Full of character and timeless appeal, this home offers plenty of potential, ready to flourish with a little TLC. Nestled in a tranquil setting, this beautiful home blends historic character with your personal comfort. Soaring ceilings over 10 feet create an airy sense of volume, while oak hardwood floors add timeless elegance throughout. The inviting layout includes two bedrooms and a thoughtfully updated bathroom, offering both charm and practicality. The large windows highlight the craftsmanship and original millwork details that make this home truly special. From relaxing on the expansive front porch to gathering in the cozy living room, enjoying meals in the dining space, or retreating to the peaceful bedrooms, every corner of this cottage radiates warmth and appeal. Perfectly situated just minutes from shops, restaurants, and theatres, yet offering the privacy and tranquility of a country getaway on a large, forested lot, this delightful cottage is the perfect blend of historical charm and modern convenience, the best of Stratford living. Don't miss the opportunity of a lifetime to own a piece of Ontario's rich architectural history. NOTE: PICTURES ARE VIRTUALLY STAGED. (id:37788)
Open House
This property has open houses!
1:00 pm
Ends at:2:30 pm
1:00 pm
Ends at:2:30 pm
Property Details
| MLS® Number | X12363749 |
| Property Type | Single Family |
| Community Name | Stratford |
| Amenities Near By | Hospital, Park, Place Of Worship, Public Transit |
| Equipment Type | Water Heater |
| Features | Wooded Area, Flat Site, Dry, Carpet Free |
| Parking Space Total | 1 |
| Rental Equipment Type | Water Heater |
| Structure | Porch, Shed |
Building
| Bathroom Total | 1 |
| Bedrooms Above Ground | 2 |
| Bedrooms Total | 2 |
| Age | 100+ Years |
| Appliances | Water Heater, Water Meter |
| Architectural Style | Bungalow |
| Basement Development | Unfinished |
| Basement Type | Partial (unfinished) |
| Construction Style Attachment | Detached |
| Exterior Finish | Brick |
| Flooring Type | Hardwood, Vinyl |
| Foundation Type | Brick |
| Heating Fuel | Natural Gas |
| Heating Type | Forced Air |
| Stories Total | 1 |
| Size Interior | 700 - 1100 Sqft |
| Type | House |
| Utility Water | Municipal Water |
Parking
| No Garage |
Land
| Acreage | No |
| Land Amenities | Hospital, Park, Place Of Worship, Public Transit |
| Sewer | Sanitary Sewer |
| Size Depth | 112 Ft |
| Size Frontage | 40 Ft ,8 In |
| Size Irregular | 40.7 X 112 Ft |
| Size Total Text | 40.7 X 112 Ft |
| Soil Type | Mixed Soil |
| Zoning Description | R2 |
Rooms
| Level | Type | Length | Width | Dimensions |
|---|---|---|---|---|
| Main Level | Primary Bedroom | 3.19 m | 2.49 m | 3.19 m x 2.49 m |
| Main Level | Bedroom 2 | 3.09 m | 2.48 m | 3.09 m x 2.48 m |
| Main Level | Living Room | 4.64 m | 3.72 m | 4.64 m x 3.72 m |
| Main Level | Kitchen | 3.17 m | 4.06 m | 3.17 m x 4.06 m |
| Main Level | Dining Room | 3.54 m | 5.07 m | 3.54 m x 5.07 m |
| Main Level | Bathroom | 2.04 m | 4.06 m | 2.04 m x 4.06 m |
| Main Level | Foyer | 1.99 m | 3.72 m | 1.99 m x 3.72 m |
Utilities
| Cable | Available |
| Electricity | Installed |
| Sewer | Installed |
https://www.realtor.ca/real-estate/28775649/32-bay-street-stratford-stratford

151 Downie St
Stratford, Ontario N5A 1X2
(519) 271-5515
www.suttonfirstchoice.com/
Interested?
Contact us for more information

