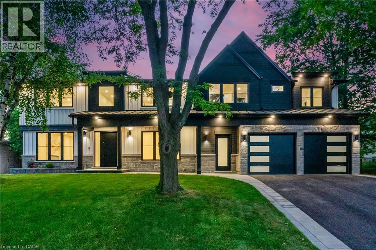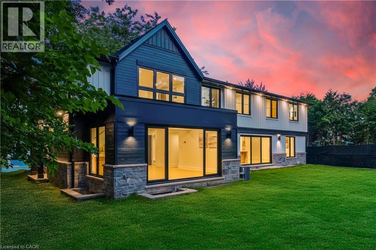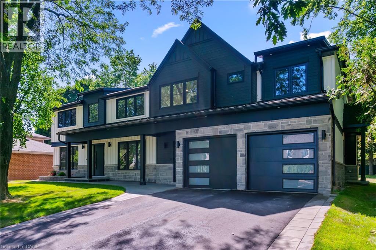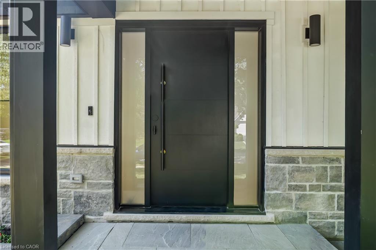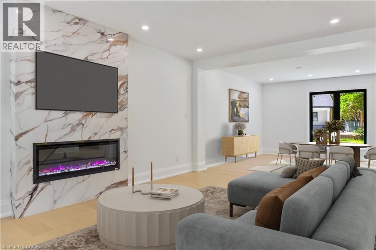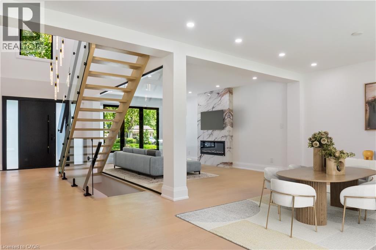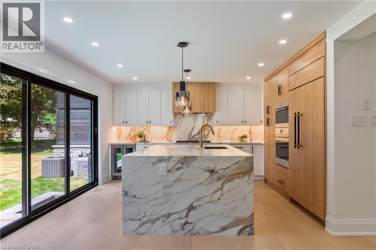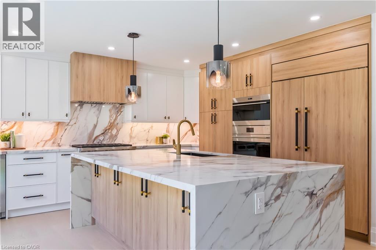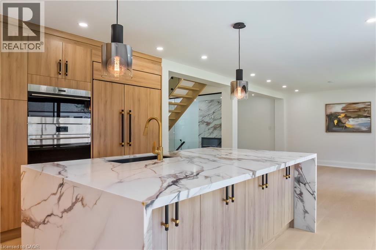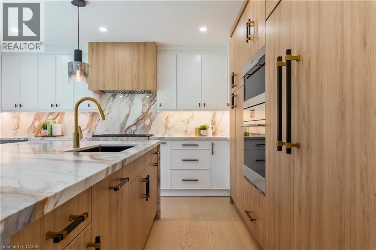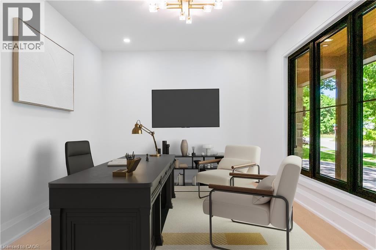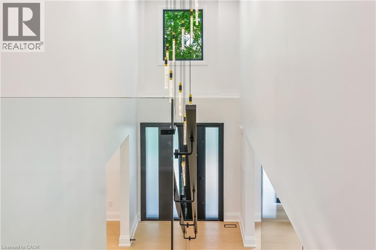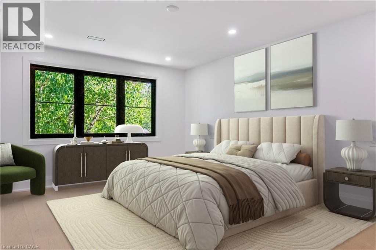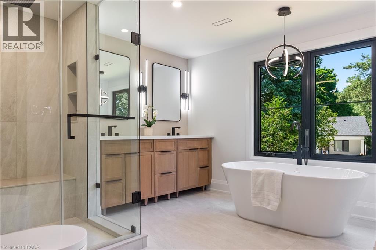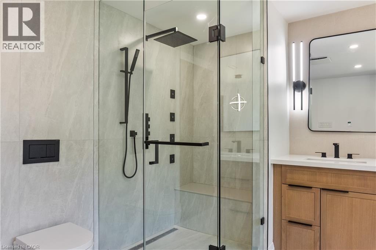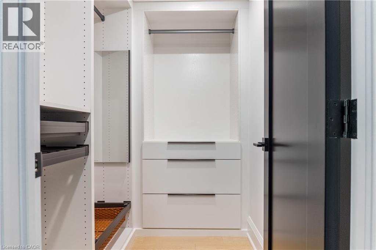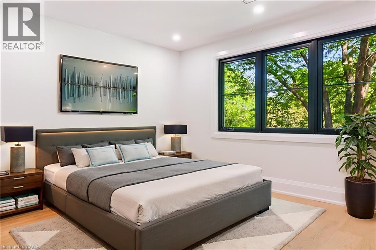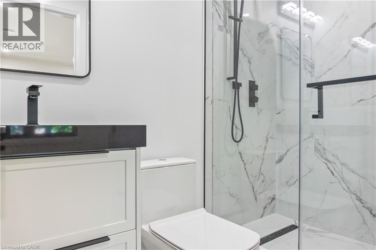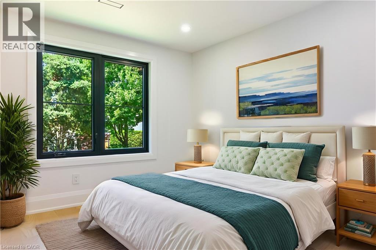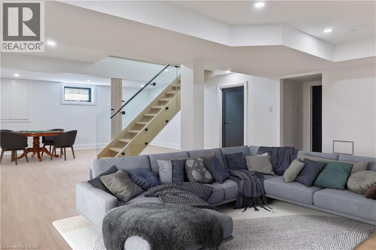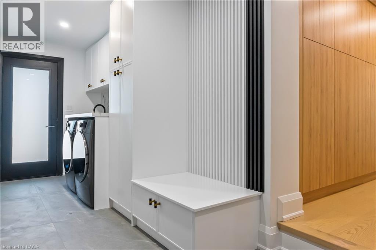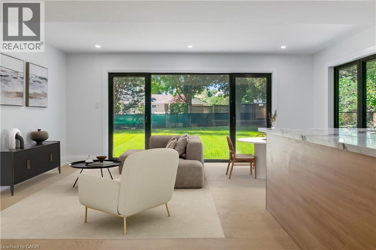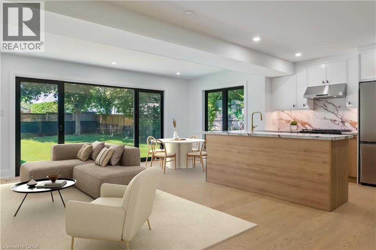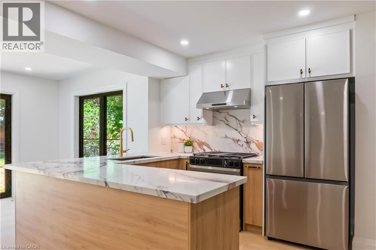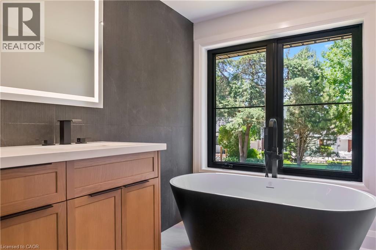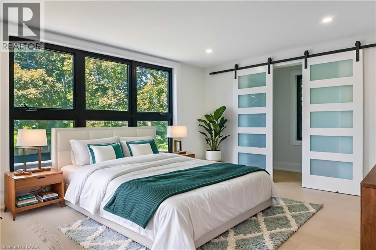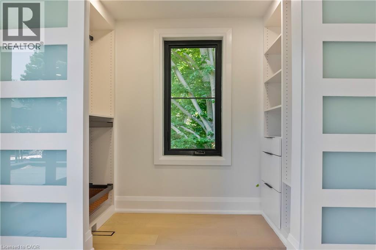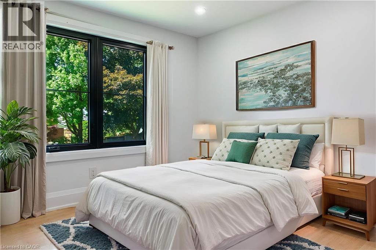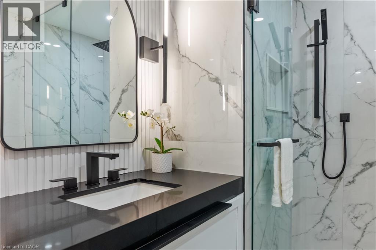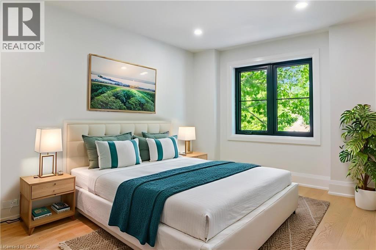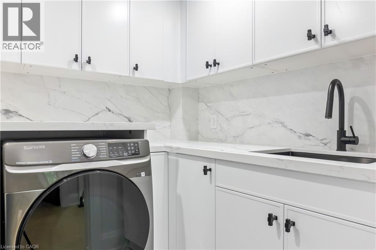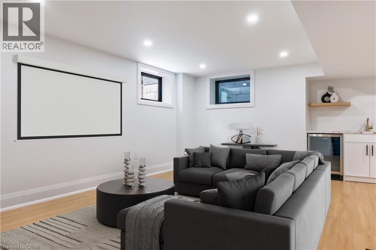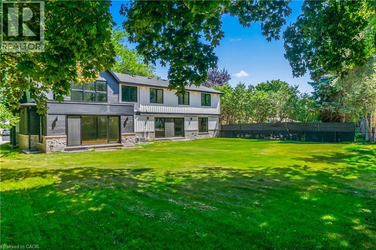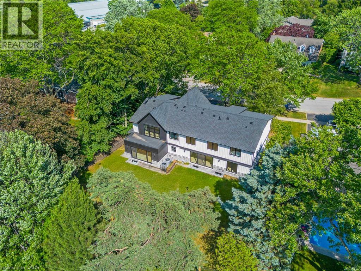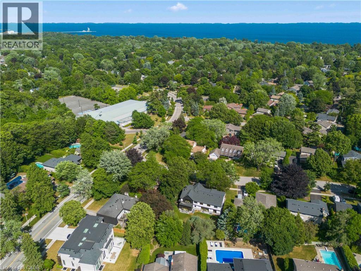319 Beechfield Road Oakville, Ontario L6J 5H9
$4,689,000
This exceptional property presents a uniqueopportunity for multi-generational living or income-generatingpotential with its fully self-contained in-law suite.Situated on aquiet tree-lined street in the highly sought-after Ford area,this impressiveresidence offers over 5,600 square feet of total living space,thoughtfullydesigned to accommodate a variety of modern lifestyles.The main house features 4+1 bedrooms and 5 baths.Step intothe double-height foyer, where a statement chandelier sets the tone for thesophisticated interiors and open concept main living area with separate officearea.The heart of the home is a custom-designed chef’s kitchen,outfittedwith premium Wolf and Sub-Zero built-in appliances,incl a beverage fridge.Anoversized island,wide plank oak hardwood flooring,high-end lighting, and a mainfloor laundry/mudroom with abundant storage complete the main level.Floating stairs lead you to the 2nd level.The principal bdrmfeatures a walk in closet and 5pc spa like ensuite.3 additional bedrooms and2x4 pc bathrooms offer comfort and privacy.The finished lower level includes anadditional 5th bedroom,recreation space, a 4pc bathroom, & rough-in hometheatre area.Connected via the mudroom but also offering aprivate separate entrance,the second dwelling home offers2,056+ sq ft of thoughtfully appointed living space.The main floorfeatures living/dining & kitchen area with ss appliances.The 2ndlevel with principal bdrm,walk in closet and 5 pc ensuite.2 additional bdrmswith shared ensuite access and conventiently located laundry room completesthis level.Fully finished basement with wet bar and 4-piece bath.This home isperfect for extended family or tenants. Set on a large,pool-sized lot,thebackyard awaits your personal touch—ideal for creating a private outdoorretreat.This is a rare chance to be the first owner sincere-construction of this versatile and luxurious property inone of Oakville’s most desirable neighbourhoods. LUXURY CERTIFIED (id:37788)
Property Details
| MLS® Number | 40763135 |
| Property Type | Single Family |
| Amenities Near By | Park, Schools |
| Community Features | Community Centre |
| Equipment Type | Water Heater |
| Features | Ravine, Sump Pump, In-law Suite |
| Parking Space Total | 6 |
| Rental Equipment Type | Water Heater |
Building
| Bathroom Total | 9 |
| Bedrooms Above Ground | 7 |
| Bedrooms Below Ground | 1 |
| Bedrooms Total | 8 |
| Architectural Style | 2 Level |
| Basement Development | Finished |
| Basement Type | Full (finished) |
| Construction Style Attachment | Detached |
| Cooling Type | Central Air Conditioning |
| Exterior Finish | Stone |
| Fireplace Present | Yes |
| Fireplace Total | 1 |
| Half Bath Total | 2 |
| Heating Fuel | Natural Gas |
| Heating Type | Forced Air |
| Stories Total | 2 |
| Size Interior | 5602 Sqft |
| Type | House |
| Utility Water | Municipal Water |
Parking
| Attached Garage |
Land
| Access Type | Road Access |
| Acreage | No |
| Land Amenities | Park, Schools |
| Sewer | Municipal Sewage System |
| Size Depth | 122 Ft |
| Size Frontage | 73 Ft |
| Size Irregular | 0.237 |
| Size Total | 0.237 Ac|under 1/2 Acre |
| Size Total Text | 0.237 Ac|under 1/2 Acre |
| Zoning Description | Rl2-0 |
Rooms
| Level | Type | Length | Width | Dimensions |
|---|---|---|---|---|
| Second Level | 2pc Bathroom | 6'11'' x 3'3'' | ||
| Second Level | Kitchen | 10'0'' x 9'5'' | ||
| Second Level | Dining Room | 11'6'' x 10'0'' | ||
| Second Level | Living Room | 17'11'' x 8'0'' | ||
| Third Level | 4pc Bathroom | 7'6'' x 4'5'' | ||
| Third Level | Bedroom | 12'11'' x 10'5'' | ||
| Third Level | 4pc Bathroom | 6'6'' x 6'2'' | ||
| Third Level | Bedroom | 10'8'' x 9'7'' | ||
| Third Level | Bedroom | 10'8'' x 10'2'' | ||
| Third Level | Full Bathroom | 11'7'' x 10'8'' | ||
| Third Level | Primary Bedroom | 14'10'' x 11'9'' | ||
| Basement | Utility Room | 7'3'' x 6'8'' | ||
| Basement | 4pc Bathroom | 8'8'' x 6'0'' | ||
| Basement | Recreation Room | 23'1'' x 16'10'' | ||
| Lower Level | Utility Room | 8'10'' x 6'10'' | ||
| Lower Level | Bedroom | 16'7'' x 12'2'' | ||
| Lower Level | 4pc Bathroom | 13'1'' x 5'0'' | ||
| Lower Level | Recreation Room | 31'7'' x 17'6'' | ||
| Main Level | Laundry Room | 19'5'' x 6'0'' | ||
| Main Level | 2pc Bathroom | 6'9'' x 2'10'' | ||
| Main Level | Kitchen | 14'4'' x 13'3'' | ||
| Main Level | Breakfast | 14'4'' x 7'10'' | ||
| Main Level | Dining Room | 13'2'' x 11'2'' | ||
| Main Level | Living Room | 17'7'' x 11'2'' | ||
| Main Level | Office | 12'10'' x 10'0'' | ||
| Main Level | Foyer | 16'0'' x 7'2'' | ||
| Upper Level | Laundry Room | 7'7'' x 6'5'' | ||
| Upper Level | 4pc Bathroom | 11'2'' x 5'4'' | ||
| Upper Level | Bedroom | 10'4'' x 8'9'' | ||
| Upper Level | Bedroom | 14'6'' x 9'5'' | ||
| Upper Level | Full Bathroom | 13'2'' x 6'0'' | ||
| Upper Level | Primary Bedroom | 15'0'' x 11'10'' |
https://www.realtor.ca/real-estate/28773997/319-beechfield-road-oakville
1320 Cornwall Road Unit 103b
Oakville, Ontario L6J 7W5
(905) 842-7677
https://www.remaxescarpment.com/
1320 Cornwall Road Unit 103b
Oakville, Ontario L6J 7W5
(905) 842-7677
https://www.remaxescarpment.com/
Interested?
Contact us for more information

