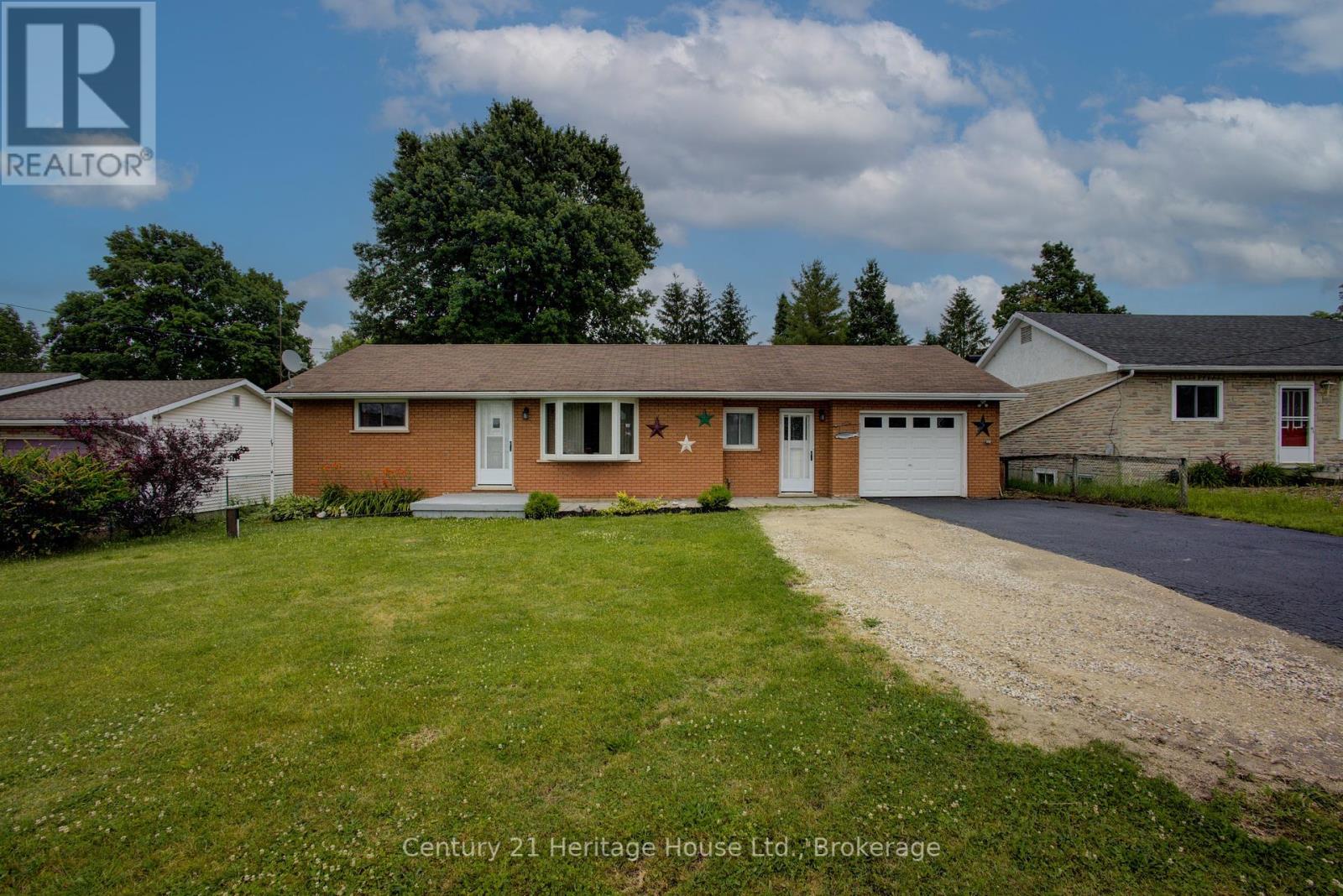313003 Hwy 6 Highway Southgate, Ontario N0G 1R0
$523,000
Brick bungalow with Single Car garage & detached Shop located in Varney. This Carpet free Home has good sized principle rooms this 3 bedroom 1.5 bath home has the room a family may need. Main level features 2 bedrooms including Master, 4 pc bath redone in 2022, eat in Kitchen, Living room & a family room. Lower level has nice size rec room, another bedroom, Storage and a 1 pc bath. Good solid Bungalow would be great for family, retiree's or those first time home buyers.Great appliance & inclusion pckg!! Brand new Septic just done, back yard will be seeded.Deck is 4/5 years old. Book your showing today (id:37788)
Property Details
| MLS® Number | X12249964 |
| Property Type | Single Family |
| Community Name | Southgate |
| Community Features | School Bus |
| Equipment Type | Water Heater, Propane Tank |
| Features | Conservation/green Belt |
| Parking Space Total | 5 |
| Rental Equipment Type | Water Heater, Propane Tank |
| Structure | Workshop, Outbuilding |
Building
| Bathroom Total | 2 |
| Bedrooms Above Ground | 2 |
| Bedrooms Below Ground | 1 |
| Bedrooms Total | 3 |
| Age | 51 To 99 Years |
| Appliances | Dryer, Microwave, Stove, Washer, Window Coverings, Refrigerator |
| Architectural Style | Bungalow |
| Basement Development | Finished |
| Basement Type | N/a (finished) |
| Construction Style Attachment | Detached |
| Cooling Type | Central Air Conditioning |
| Exterior Finish | Brick, Vinyl Siding |
| Foundation Type | Block |
| Half Bath Total | 1 |
| Heating Fuel | Propane |
| Heating Type | Forced Air |
| Stories Total | 1 |
| Size Interior | 1100 - 1500 Sqft |
| Type | House |
| Utility Water | Drilled Well |
Parking
| Attached Garage | |
| Garage |
Land
| Acreage | No |
| Sewer | Septic System |
| Size Depth | 172 Ft |
| Size Frontage | 70 Ft |
| Size Irregular | 70 X 172 Ft |
| Size Total Text | 70 X 172 Ft |
Rooms
| Level | Type | Length | Width | Dimensions |
|---|---|---|---|---|
| Lower Level | Recreational, Games Room | 9 m | 3.75 m | 9 m x 3.75 m |
| Lower Level | Bedroom 3 | 4.26 m | 3.48 m | 4.26 m x 3.48 m |
| Lower Level | Utility Room | 4.26 m | 3.4 m | 4.26 m x 3.4 m |
| Main Level | Foyer | 3.15 m | 2.75 m | 3.15 m x 2.75 m |
| Main Level | Kitchen | 3.6 m | 4.38 m | 3.6 m x 4.38 m |
| Main Level | Living Room | 3.65 m | 4.38 m | 3.65 m x 4.38 m |
| Main Level | Family Room | 3.65 m | 2.58 m | 3.65 m x 2.58 m |
| Main Level | Bathroom | 2.25 m | 1.98 m | 2.25 m x 1.98 m |
| Main Level | Bedroom | 4.1 m | 3.65 m | 4.1 m x 3.65 m |
| Main Level | Bedroom 2 | 3.65 m | 3.2 m | 3.65 m x 3.2 m |
https://www.realtor.ca/real-estate/28530802/313003-hwy-6-highway-southgate-southgate

366 Garafraxa Street S.
Durham, Ontario N0G 1R0
(519) 369-2000
www.heritagehouse.c21.ca/

366 Garafraxa Street S.
Durham, Ontario N0G 1R0
(519) 369-2000
www.heritagehouse.c21.ca/
Interested?
Contact us for more information














































