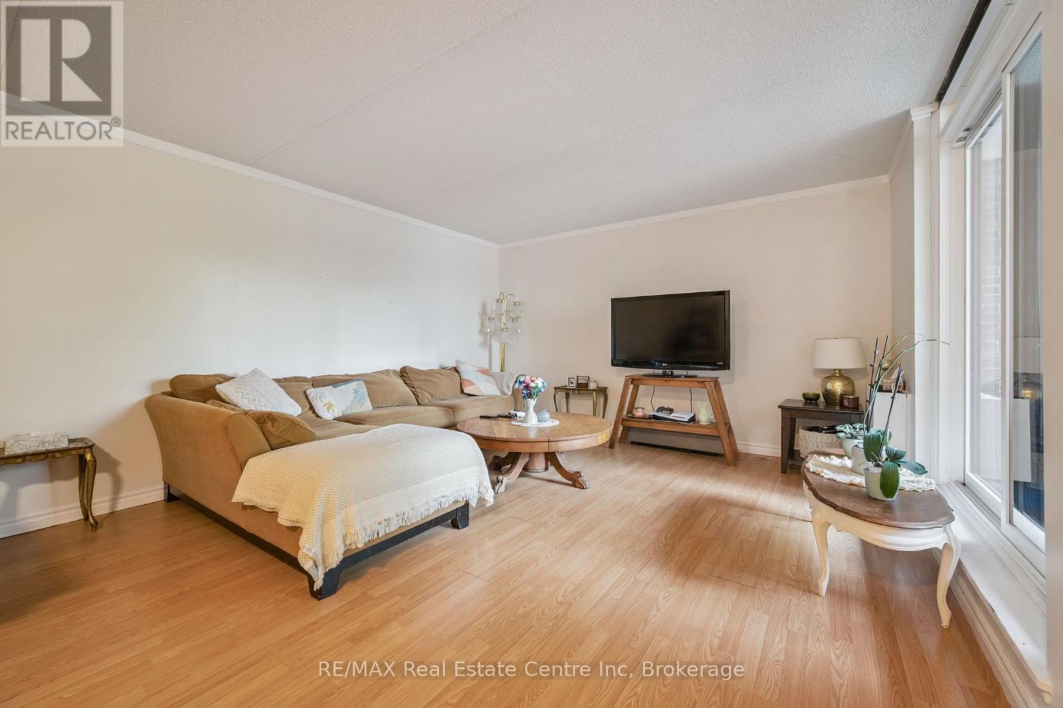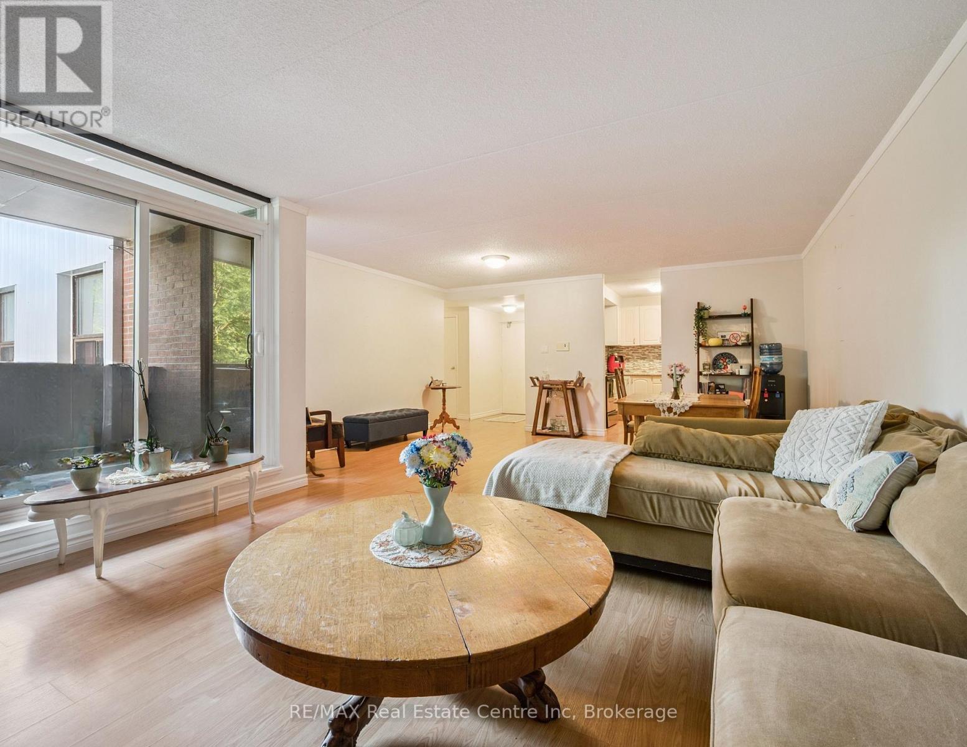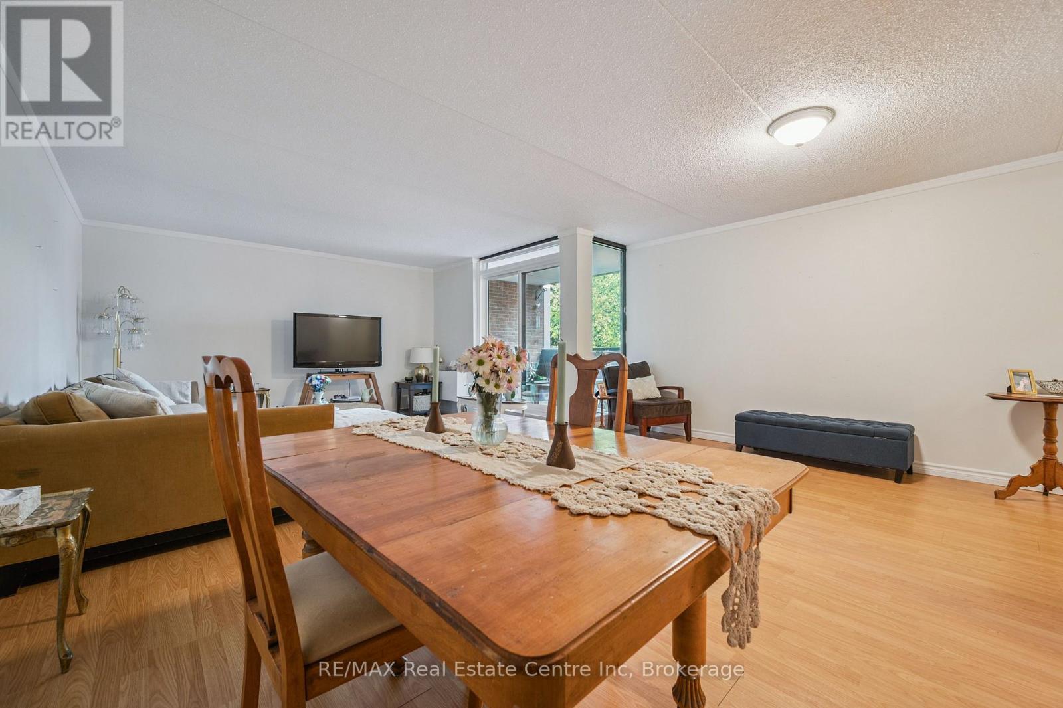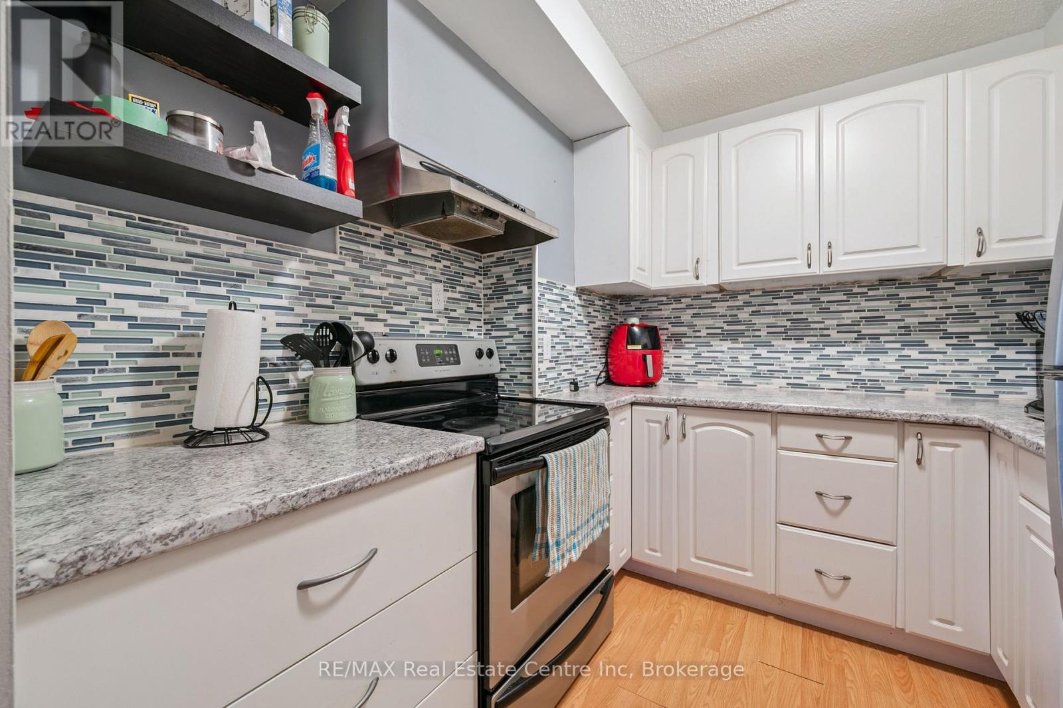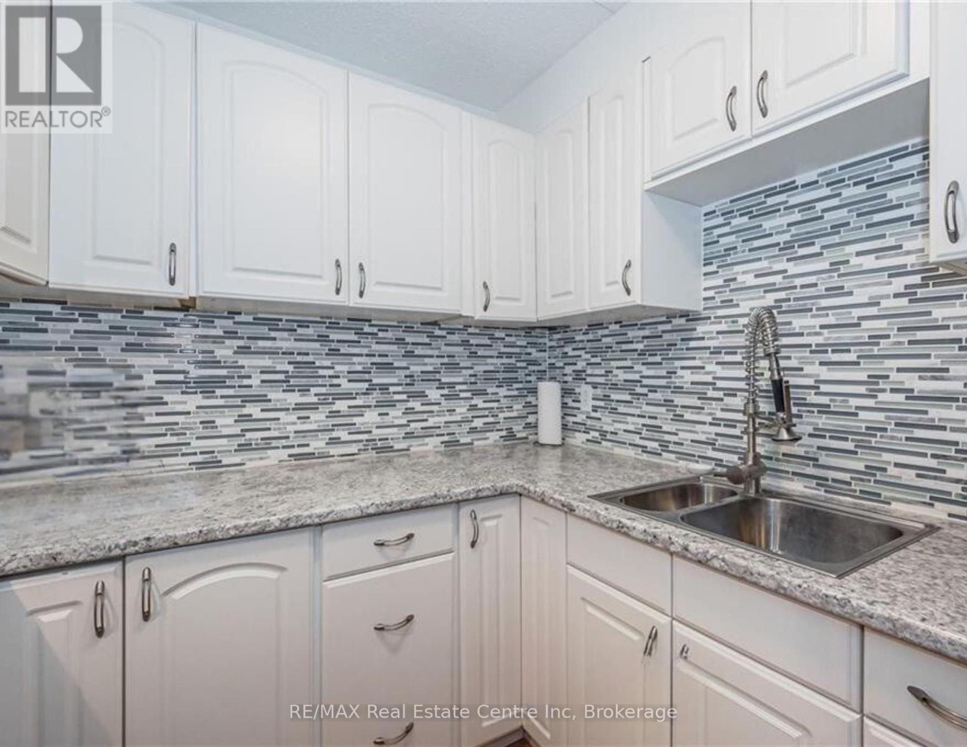310 - 65 Silvercreek Parkway N Guelph (Junction/onward Willow), Ontario N1H 7R9
$394,900Maintenance, Water, Insurance, Parking, Common Area Maintenance
$814 Monthly
Maintenance, Water, Insurance, Parking, Common Area Maintenance
$814 MonthlyWelcome to 310-65 Silvercreek Parkway North! This bright and inviting 3-bedroom, 2-bathroom condo the perfect fit for first-time buyers, growing families, or those looking to downsize without compromise. Every bedroom is generously sized, offering comfortable and functional living for all members of the household. The large primary suite features a private 3-piece ensuite and an impressive walk-in closet, while two additional full-sized bedrooms are ideal for family, guests, or a home office. A second 4-piece bathroom adds to the convenience. The kitchen flows seamlessly into a full dining area, creating a great space for entertaining or relaxed family meals. Unwind in the spacious living room or step out onto your completely private balcony, which overlooks serene greenspace your own slice of nature right at home. Location couldn't be better: just minutes from everyday essentials like Shoppers Drug Mart, Winners, No Frills, and more. Commuting is a breeze with quick access to the Hanlon Expressway and Highway 401.Dont miss this rare opportunity to own a well-maintained, move-in ready condo in a prime location! (id:37788)
Property Details
| MLS® Number | X12287987 |
| Property Type | Single Family |
| Community Name | Junction/Onward Willow |
| Amenities Near By | Public Transit |
| Community Features | Pet Restrictions, School Bus |
| Equipment Type | None |
| Features | Balcony |
| Parking Space Total | 1 |
| Rental Equipment Type | None |
Building
| Bathroom Total | 2 |
| Bedrooms Above Ground | 3 |
| Bedrooms Total | 3 |
| Age | 31 To 50 Years |
| Amenities | Party Room, Visitor Parking |
| Appliances | Water Heater, Dishwasher, Stove, Window Coverings, Refrigerator |
| Cooling Type | Wall Unit |
| Exterior Finish | Aluminum Siding, Brick |
| Heating Fuel | Electric |
| Heating Type | Baseboard Heaters |
| Size Interior | 1000 - 1199 Sqft |
| Type | Apartment |
Parking
| No Garage |
Land
| Acreage | No |
| Land Amenities | Public Transit |
| Zoning Description | R4-28 |
Rooms
| Level | Type | Length | Width | Dimensions |
|---|---|---|---|---|
| Main Level | Dining Room | 4.02 m | 5.3 m | 4.02 m x 5.3 m |
| Main Level | Kitchen | 2.52 m | 2.43 m | 2.52 m x 2.43 m |
| Main Level | Living Room | 3.27 m | 4.15 m | 3.27 m x 4.15 m |
| Main Level | Primary Bedroom | 4.9 m | 2.97 m | 4.9 m x 2.97 m |
| Main Level | Bedroom 2 | 3.85 m | 2.68 m | 3.85 m x 2.68 m |
| Main Level | Bedroom 3 | 3.86 m | 2.67 m | 3.86 m x 2.67 m |
| Main Level | Other | 1.66 m | 1.67 m | 1.66 m x 1.67 m |

782 Tower Street South
Fergus, Ontario N1M 2R3
(519) 787-0203
(519) 787-1761
www.remaxcentre.ca/
Interested?
Contact us for more information

