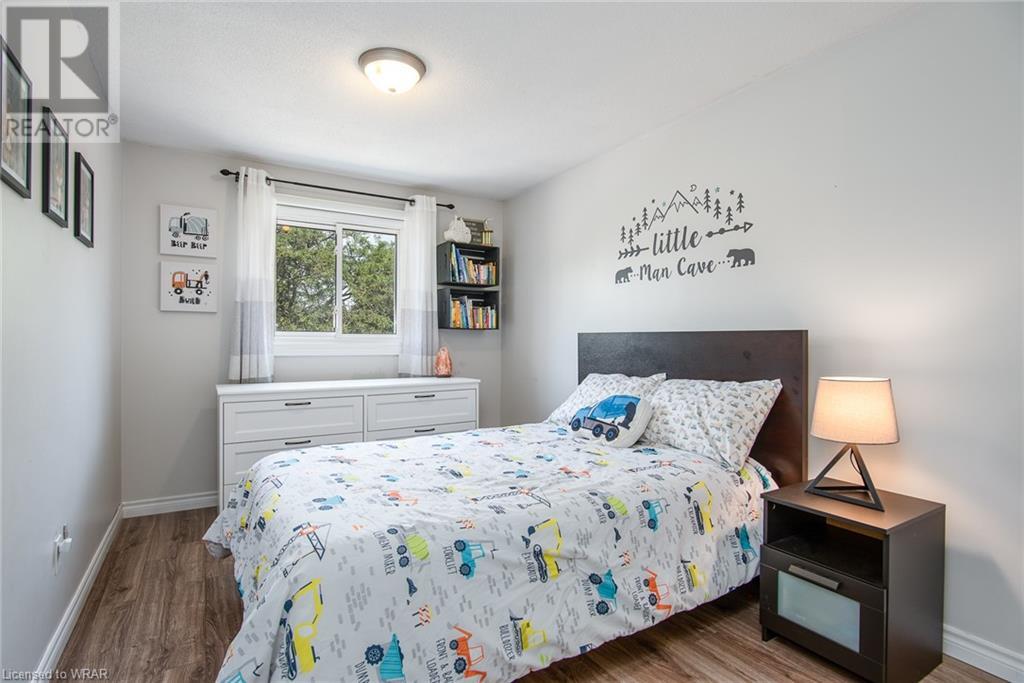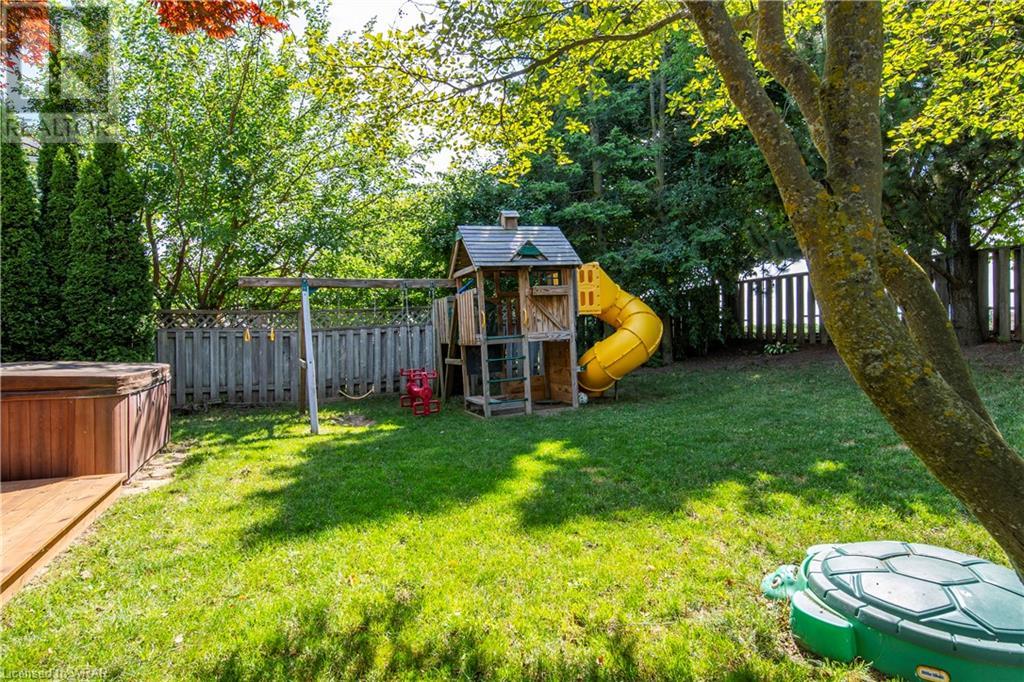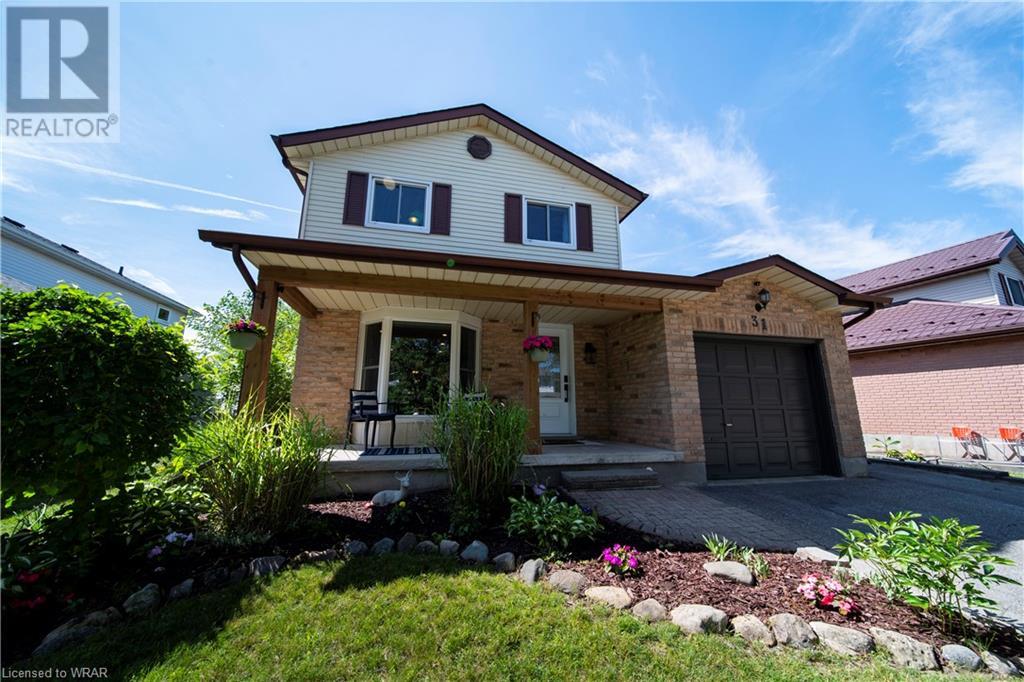31 Rushbrook Drive Kitchener, Ontario N2E 3C1
$799,900
Step into comfort and style with this meticulously updated home, designed to offer the perfect blend of modern convenience and timeless appeal. The heart of the home, the kitchen, has been fully renovated with contemporary black stainless-steel appliances, custom cabinets, and a new window that fills the space with natural light. A deep pantry provides ample storage, ensuring everything has its place. Bright and welcoming, the living room boasts a new lighting plan with elegant pot lights and custom-built shelving. The main floor also includes a freshly renovated powder room for added convenience. Upstairs, you'll find three generously sized bedrooms, each bathed in natural light. An additional well-appointed bathroom on this level ensures everyone's needs are met. The finished basement offers a cozy rec room with a gas fireplace, perfect for gathering with loved ones. This level also includes a convenient 3-piece bathroom and a large, well-appointed laundry room. The expansive, fully fenced, park-like backyard features a large deck—only 2 years old—ideal for entertaining and outdoor relaxation. A natural gas hookup simplifies outdoor cooking, and the covered deck ensures year-round enjoyment, regardless of the weather. This home seamlessly combines modern updates with thoughtful design, making it ready for you to move in and enjoy. Don’t miss your chance to make this stunning property your new home! For more information or to schedule a tour, contact us today. (id:37788)
Open House
This property has open houses!
4:00 pm
Ends at:6:00 pm
12:00 pm
Ends at:2:00 pm
Property Details
| MLS® Number | 40595811 |
| Property Type | Single Family |
| Amenities Near By | Golf Nearby, Hospital, Place Of Worship, Public Transit, Shopping |
| Community Features | Community Centre |
| Equipment Type | Water Heater |
| Features | Paved Driveway, Sump Pump |
| Parking Space Total | 3 |
| Rental Equipment Type | Water Heater |
Building
| Bathroom Total | 3 |
| Bedrooms Above Ground | 3 |
| Bedrooms Total | 3 |
| Appliances | Dishwasher, Dryer, Microwave, Refrigerator, Water Softener, Washer, Range - Gas, Hot Tub |
| Architectural Style | 2 Level |
| Basement Development | Finished |
| Basement Type | Full (finished) |
| Construction Style Attachment | Detached |
| Cooling Type | Central Air Conditioning |
| Exterior Finish | Brick, Vinyl Siding |
| Fireplace Present | Yes |
| Fireplace Total | 1 |
| Foundation Type | Poured Concrete |
| Half Bath Total | 1 |
| Heating Type | Forced Air |
| Stories Total | 2 |
| Size Interior | 2139.81 Sqft |
| Type | House |
| Utility Water | Municipal Water |
Parking
| Attached Garage |
Land
| Access Type | Highway Access |
| Acreage | No |
| Fence Type | Fence |
| Land Amenities | Golf Nearby, Hospital, Place Of Worship, Public Transit, Shopping |
| Sewer | Municipal Sewage System |
| Size Depth | 115 Ft |
| Size Frontage | 45 Ft |
| Size Total Text | Under 1/2 Acre |
| Zoning Description | R2a |
Rooms
| Level | Type | Length | Width | Dimensions |
|---|---|---|---|---|
| Second Level | Primary Bedroom | 12'9'' x 13'0'' | ||
| Second Level | Bedroom | 8'8'' x 12'6'' | ||
| Second Level | Bedroom | 9'0'' x 13'7'' | ||
| Second Level | 4pc Bathroom | 5'1'' x 8'4'' | ||
| Basement | Utility Room | 10'6'' x 5'8'' | ||
| Basement | Other | 16'8'' x 11'0'' | ||
| Basement | Recreation Room | 16'10'' x 16'9'' | ||
| Basement | Laundry Room | 12'4'' x 7'7'' | ||
| Basement | Cold Room | 17'3'' x 5'4'' | ||
| Basement | 3pc Bathroom | 8'0'' x 4'11'' | ||
| Main Level | Living Room | 11'4'' x 19'3'' | ||
| Main Level | Kitchen | 18'2'' x 11'2'' | ||
| Main Level | Dining Room | 10'1'' x 11'2'' | ||
| Main Level | 2pc Bathroom | 6'9'' x 3'7'' |
https://www.realtor.ca/real-estate/27180388/31-rushbrook-drive-kitchener
83 Erb Street W, Suite B
Waterloo, Ontario N2L 6C2
(519) 885-0200
www.remaxtwincity.com
Interested?
Contact us for more information

















































