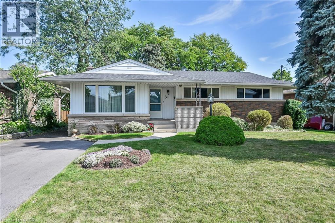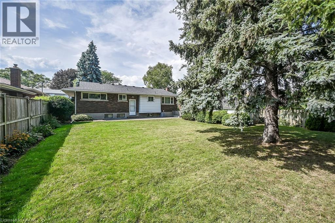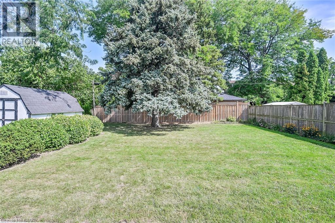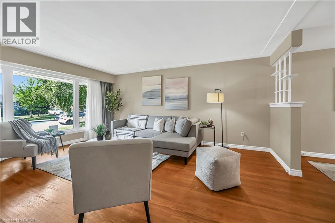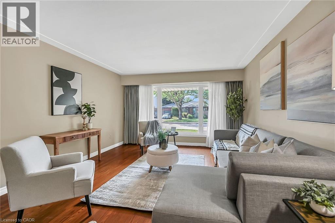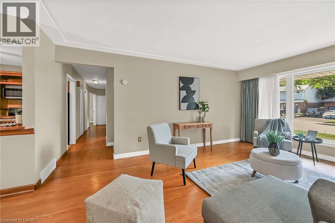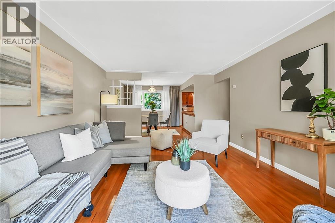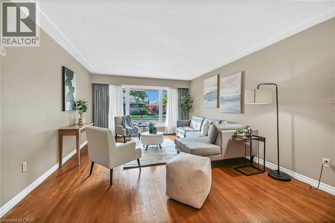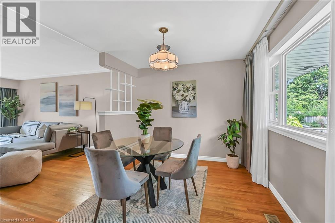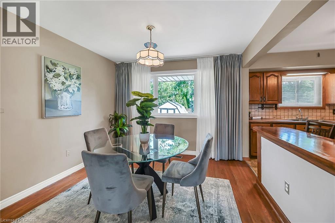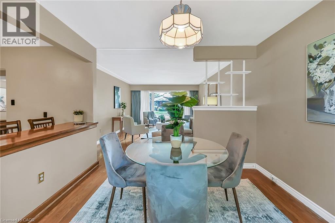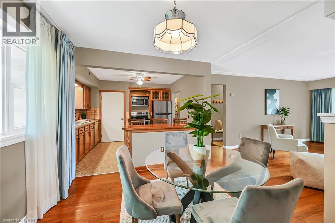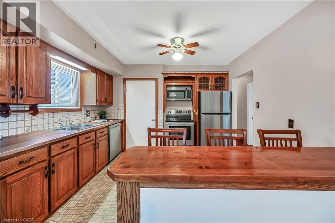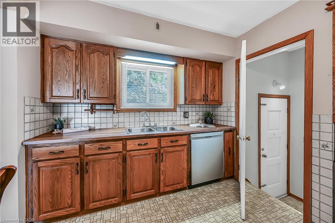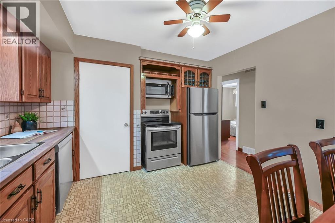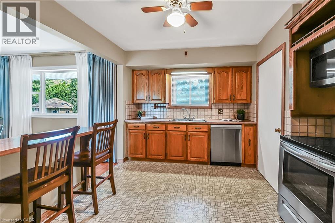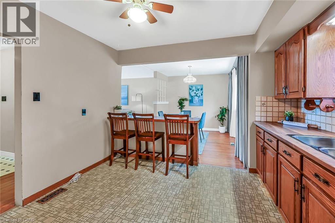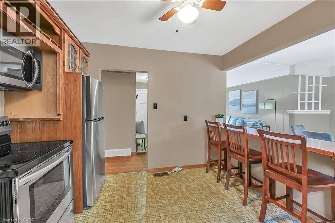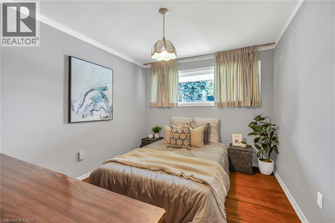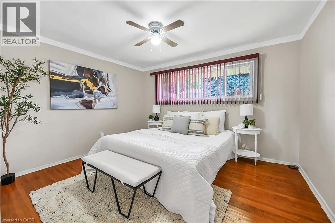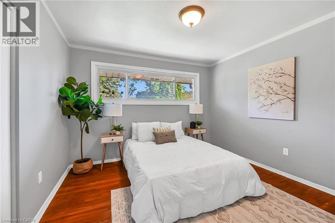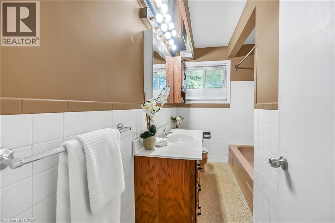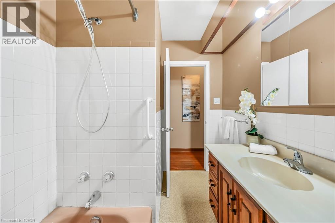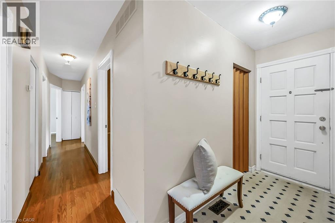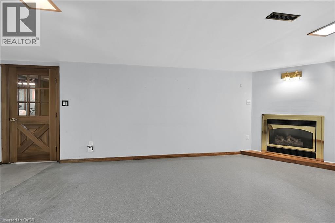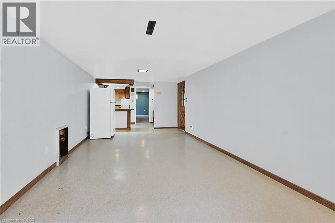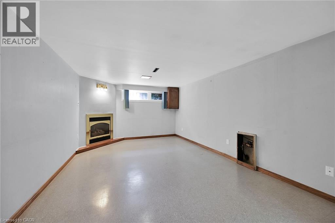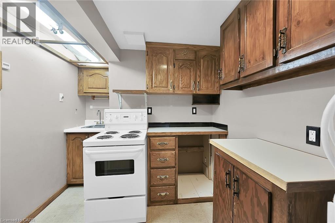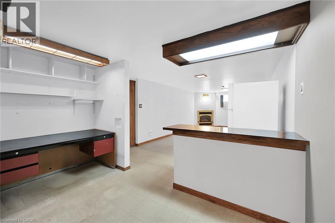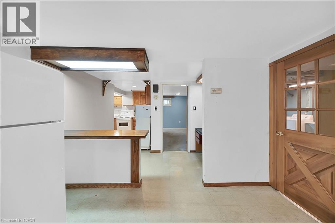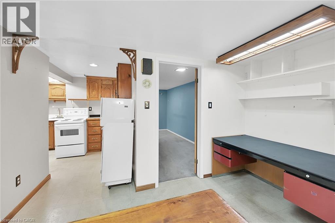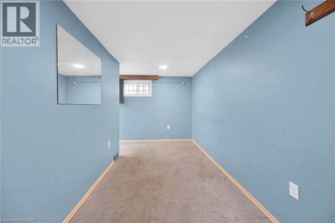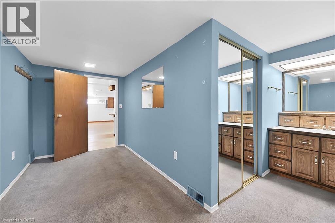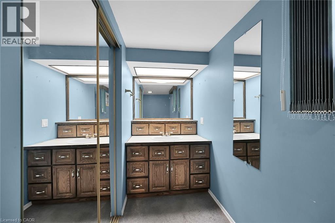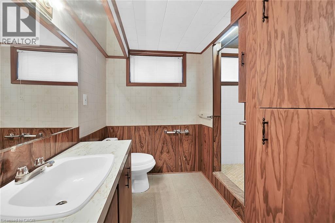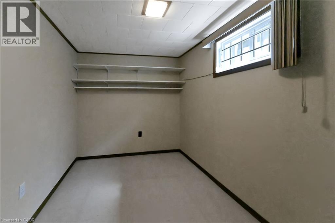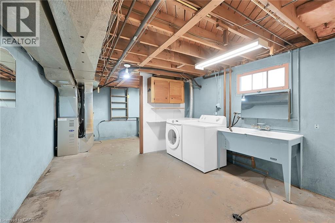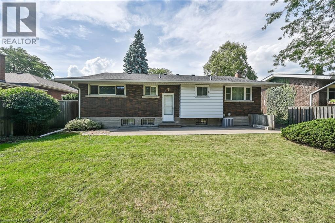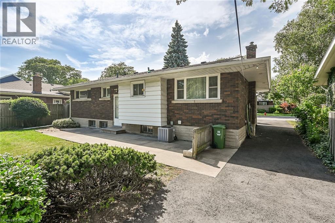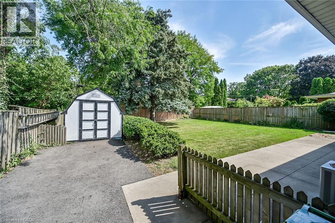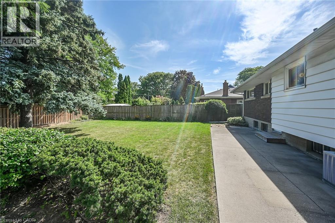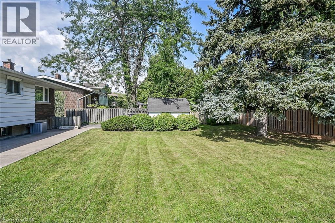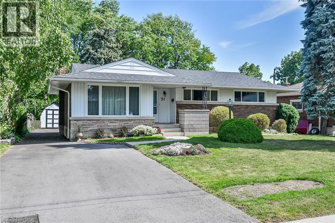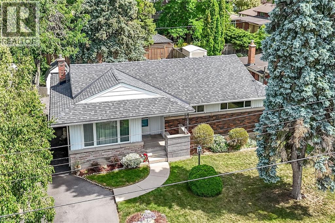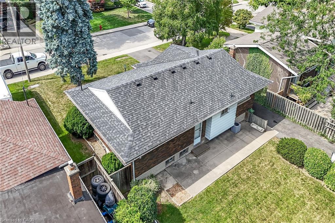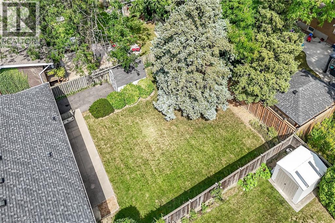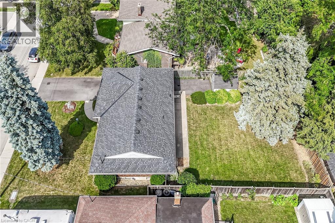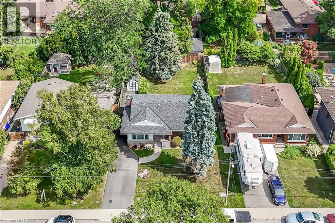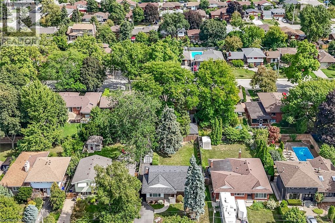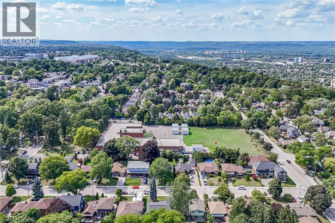31 Belair Drive Hamilton, Ontario L9A 2Z3
$669,000
Attractively priced, Lovingly maintained 5 bedroom, 2 bathroom Bungalow on sought after Belair Drive situated on premium 59’ x 117’ tastefully landscaped lot in desired Centremount neighborhood. Great curb appeal with oversized paved driveway, welcoming walkway to front porch, brick & complimenting sided exterior, partially fenced yard, & private backyard patio. Ideal home for the growing family, those looking for main floor living, the first time Buyer, or perfect 2 family home with private back entrance & basement inlaw suite. The flowing interior layout features approximately 2000 square feet of well designed, open concept living space highlighted by oak kitchen cabinetry, formal dining area, bright living room with hardwood floors, 3 spacious MF bedrooms, welcoming foyer, & primary 4 pc bathroom. The finished lower level includes rec room, additional 3 pc bathroom, 2 bedrooms, ample storage, laundry, & kitchette area allowing for perfect private suite. Conveniently located minutes to amenities, shopping, parks, schools, & quick access to downtown, Linc, Red Hill, 403, & QEW. Rarely do properties in this neighborhood come available in the price range. A great home, lot, & location. Experience Hamilton Mountain Living! (id:37788)
Property Details
| MLS® Number | 40766806 |
| Property Type | Single Family |
| Amenities Near By | Park, Playground, Public Transit, Schools |
| Community Features | Quiet Area |
| Features | Paved Driveway |
| Parking Space Total | 2 |
| Structure | Shed |
Building
| Bathroom Total | 2 |
| Bedrooms Above Ground | 3 |
| Bedrooms Below Ground | 2 |
| Bedrooms Total | 5 |
| Appliances | Dryer, Washer, Window Coverings |
| Architectural Style | Bungalow |
| Basement Development | Finished |
| Basement Type | Full (finished) |
| Constructed Date | 1960 |
| Construction Style Attachment | Detached |
| Cooling Type | Central Air Conditioning |
| Exterior Finish | Aluminum Siding, Brick |
| Fireplace Present | Yes |
| Fireplace Total | 1 |
| Foundation Type | Poured Concrete |
| Heating Fuel | Natural Gas |
| Heating Type | Forced Air |
| Stories Total | 1 |
| Size Interior | 1211 Sqft |
| Type | House |
| Utility Water | Municipal Water |
Land
| Access Type | Road Access |
| Acreage | No |
| Fence Type | Partially Fenced |
| Land Amenities | Park, Playground, Public Transit, Schools |
| Sewer | Municipal Sewage System |
| Size Depth | 117 Ft |
| Size Frontage | 59 Ft |
| Size Total Text | Under 1/2 Acre |
| Zoning Description | C |
Rooms
| Level | Type | Length | Width | Dimensions |
|---|---|---|---|---|
| Basement | 3pc Bathroom | 9'7'' x 7'2'' | ||
| Basement | Bedroom | 10'11'' x 7'1'' | ||
| Basement | Bedroom | 6'9'' x 14'9'' | ||
| Basement | Eat In Kitchen | 14'1'' x 11'7'' | ||
| Basement | Recreation Room | 20'10'' x 11'9'' | ||
| Basement | Utility Room | 9'0'' x 11'5'' | ||
| Basement | Laundry Room | 6'0'' x 12'5'' | ||
| Main Level | Bedroom | 10'5'' x 10'10'' | ||
| Main Level | Bedroom | 11'0'' x 12'10'' | ||
| Main Level | 4pc Bathroom | 6'4'' x 9'6'' | ||
| Main Level | Bedroom | 10'11'' x 11'0'' | ||
| Main Level | Foyer | 12'2'' x 3'6'' | ||
| Main Level | Living Room | 17'3'' x 13'2'' | ||
| Main Level | Dining Room | 10'6'' x 9'11'' | ||
| Main Level | Eat In Kitchen | 11'5'' x 11'7'' |
https://www.realtor.ca/real-estate/28822122/31-belair-drive-hamilton
325 Winterberry Dr Unit 4b
Stoney Creek, Ontario L8J 0B6
(905) 573-1188
(905) 573-1189
https://www.remaxescarpment.com/
Interested?
Contact us for more information

