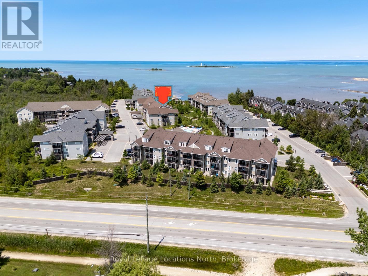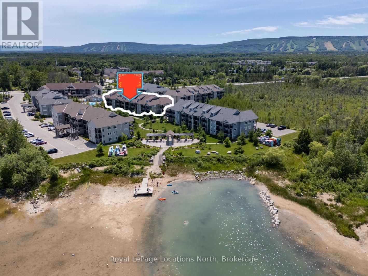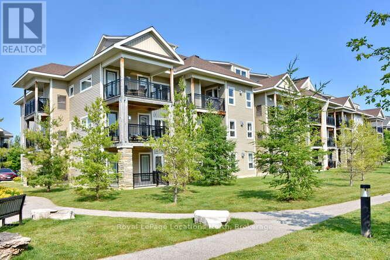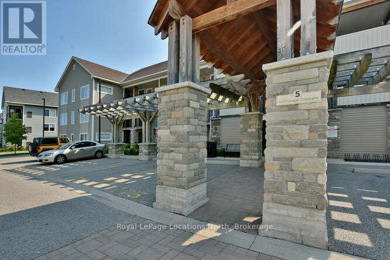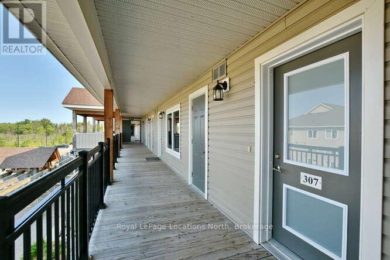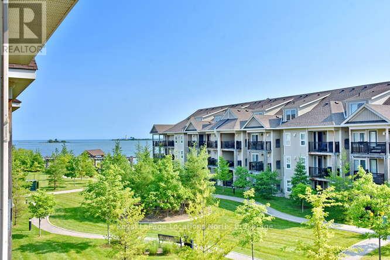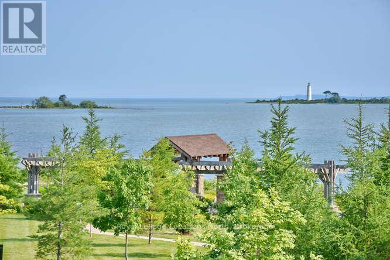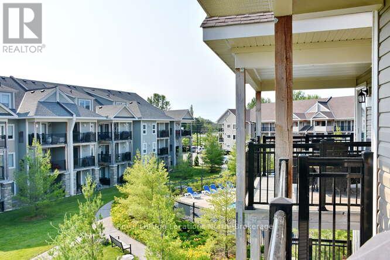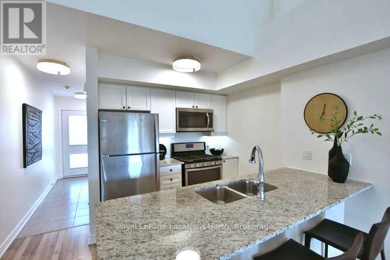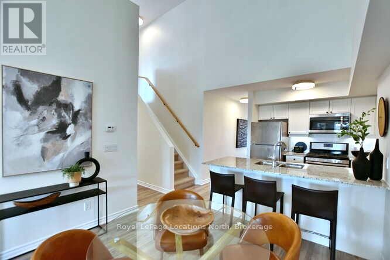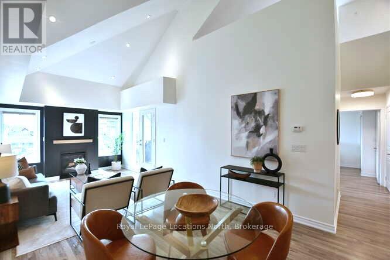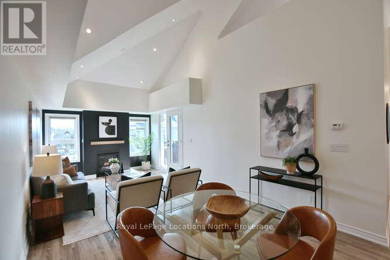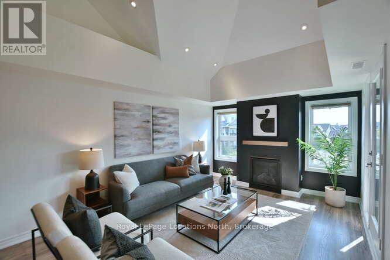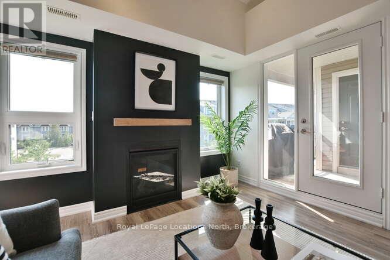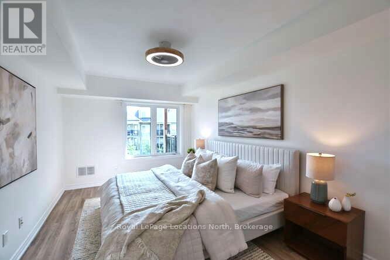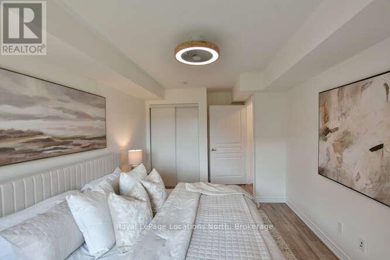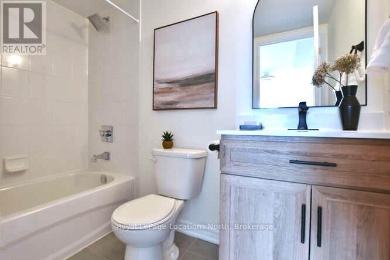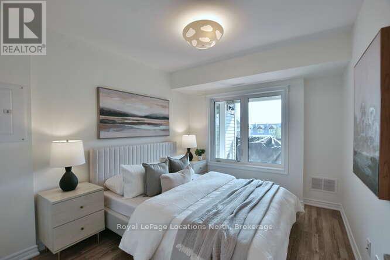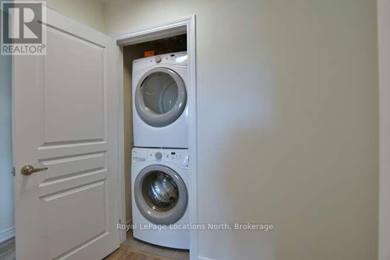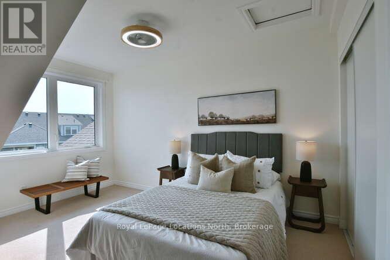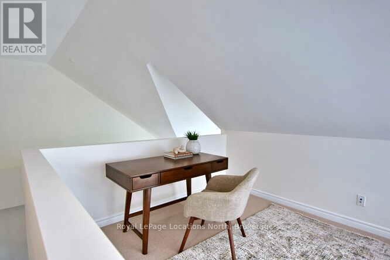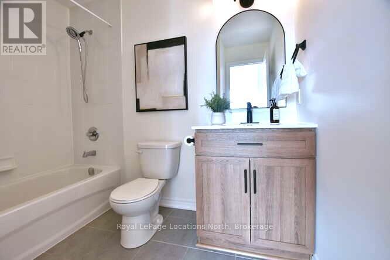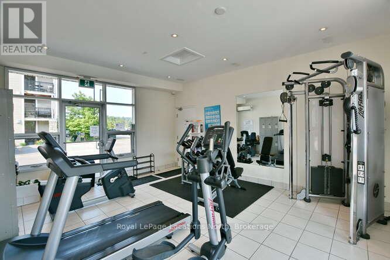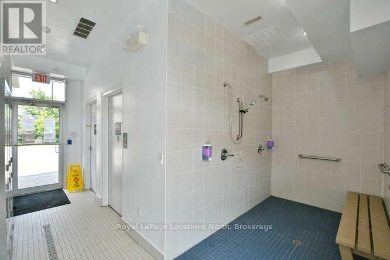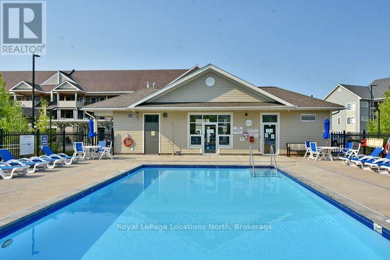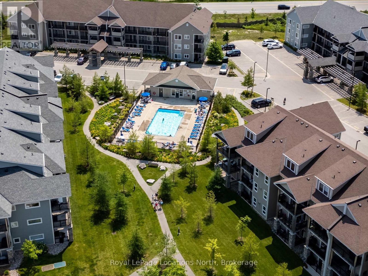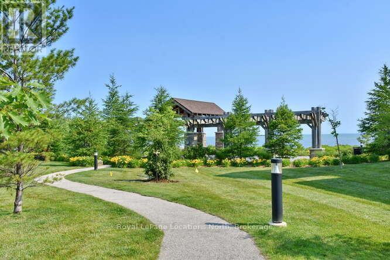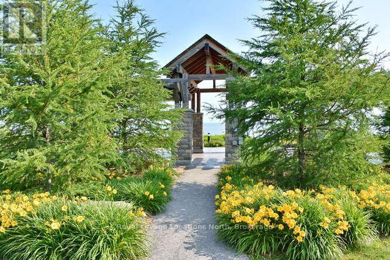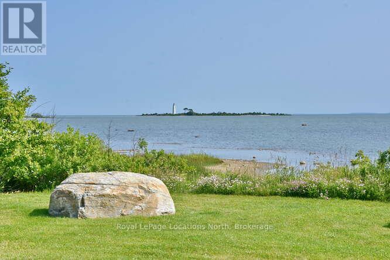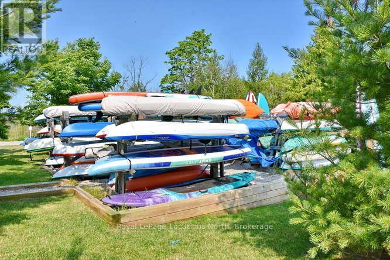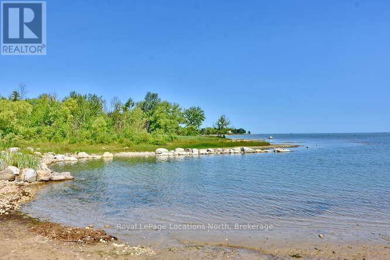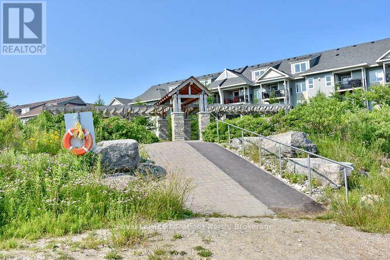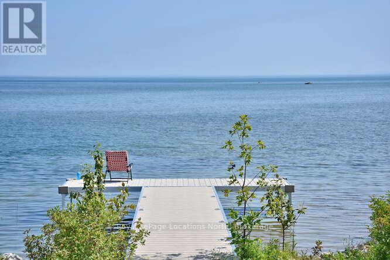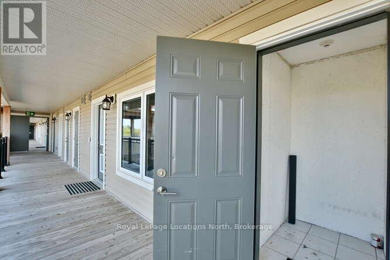307 - 5 Anchorage Crescent Collingwood, Ontario L9Y 0Y6
$775,000Maintenance, Common Area Maintenance, Insurance, Parking
$586.16 Monthly
Maintenance, Common Area Maintenance, Insurance, Parking
$586.16 MonthlyDiscover this exceptional chalet-style condo in the prestigious Wyldwood Cove waterfront, resort-style community, ideally located on Georgian Bay w convenient access to golf courses, trails, & ski hills. Built in 2017 & tastefully updated throughout May 2025, this thoughtfully designed home offers an open-concept layout featuring 3 generously sized bdrms, 3 full baths, & 1447 square feet of beautifully finished living space. The main floor boasts a dramatic 17-foot ceiling, a cozy gas fireplace, & a walkout terrace w breathtaking distant views of Georgian Bay, along w a natural gas line for your BBQ. The modern kitchen showcases stainless steel appliances & elegant granite countertops. The primary bdrm incls a private ensuite & a large window that floods the room w natural light. This largest floorplan in the complex also features a second main-floor bdrm. The upper level offers a versatile third bdrm in an open loft-style layout, complete w an add'l ensuite. Designed to maximize sunlight, this chalet provides a bright, inviting ambiance throughout. Recent upgrades incl: new bathrm light fixtures, vanities, sinks, faucets, towel bars, & upgraded shower heads in 2 bathrms. The entire condo has been freshly painted, incl walls, ceilings, & trim. The kitchen now features a stylish new subway tile backsplash. All light fixtures have been replaced, including modern caged fan lights in 2 bdrms providing the function of a ceiling fan with a contemporary aesthetic. The main floor was upgraded to laminate hardwood at time of purchase. The condo fee incls water & sewer costs, plus access to a year-round heated outdoor pool, a well-equipped exercise room, & on-site storage for kayaks & canoes. Additional highlights incl an elevator, in-suite laundry, a large exclusive-use locker adjacent to the front door, one assigned parking spot conveniently located near the building entrance (#183), + guest parking - a perfect blend of luxury, comfort, and convenience. (id:37788)
Property Details
| MLS® Number | S12266804 |
| Property Type | Single Family |
| Community Name | Collingwood |
| Amenities Near By | Beach |
| Community Features | Pet Restrictions |
| Easement | Sub Division Covenants, None |
| Equipment Type | Water Heater |
| Features | Elevator, Balcony, In Suite Laundry |
| Parking Space Total | 1 |
| Pool Type | Outdoor Pool |
| Rental Equipment Type | Water Heater |
| View Type | View Of Water |
| Water Front Name | Georgian Bay |
| Water Front Type | Waterfront |
Building
| Bathroom Total | 3 |
| Bedrooms Above Ground | 3 |
| Bedrooms Total | 3 |
| Age | 6 To 10 Years |
| Amenities | Exercise Centre, Fireplace(s), Storage - Locker |
| Appliances | Dishwasher, Dryer, Microwave, Stove, Washer, Refrigerator |
| Cooling Type | Central Air Conditioning |
| Exterior Finish | Vinyl Siding, Stone |
| Fireplace Present | Yes |
| Fireplace Total | 1 |
| Heating Fuel | Natural Gas |
| Heating Type | Forced Air |
| Stories Total | 2 |
| Size Interior | 1400 - 1599 Sqft |
| Type | Row / Townhouse |
Parking
| No Garage |
Land
| Access Type | Public Road |
| Acreage | No |
| Land Amenities | Beach |
| Landscape Features | Landscaped |
Rooms
| Level | Type | Length | Width | Dimensions |
|---|---|---|---|---|
| Second Level | Bedroom 3 | 19.9 m | 13.11 m | 19.9 m x 13.11 m |
| Main Level | Great Room | 6.97 m | 3.44 m | 6.97 m x 3.44 m |
| Main Level | Kitchen | 3.44 m | 2.98 m | 3.44 m x 2.98 m |
| Main Level | Primary Bedroom | 3.1 m | 5.5 m | 3.1 m x 5.5 m |
| Main Level | Bedroom 2 | 2.82 m | 3.66 m | 2.82 m x 3.66 m |
https://www.realtor.ca/real-estate/28567055/307-5-anchorage-crescent-collingwood-collingwood

112 Hurontario St
Collingwood, Ontario L9Y 2L8
(705) 445-5520
(705) 445-1545
locationsnorth.com/
Interested?
Contact us for more information

