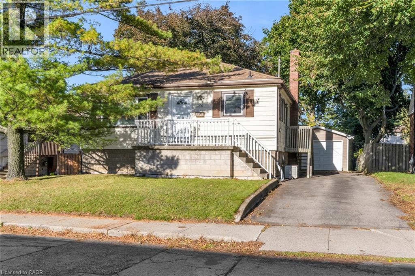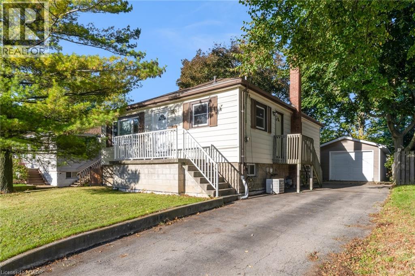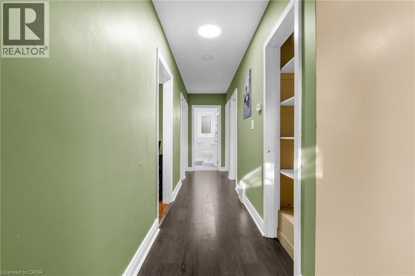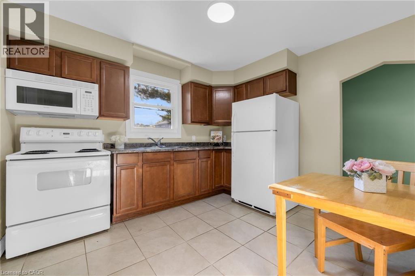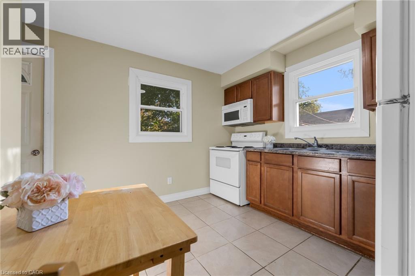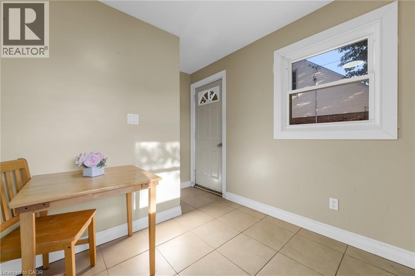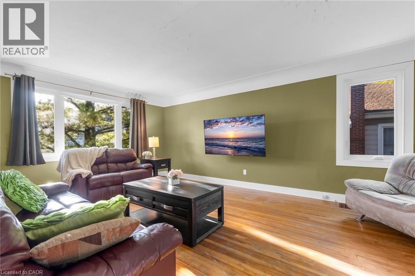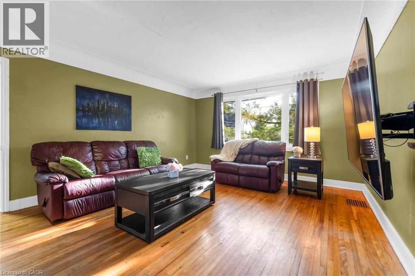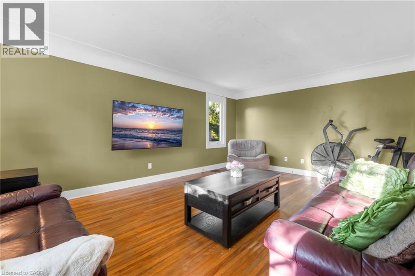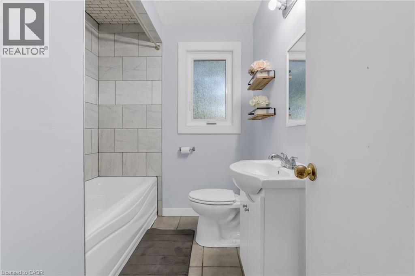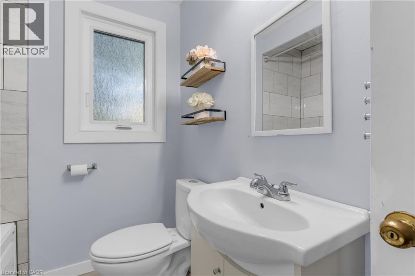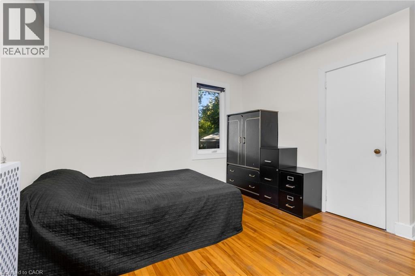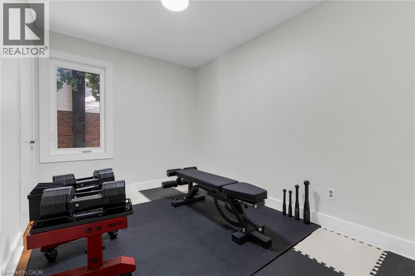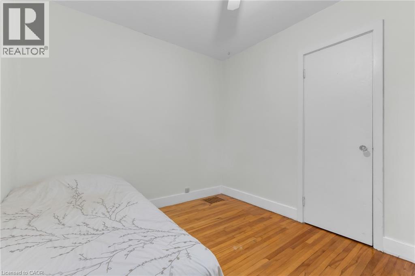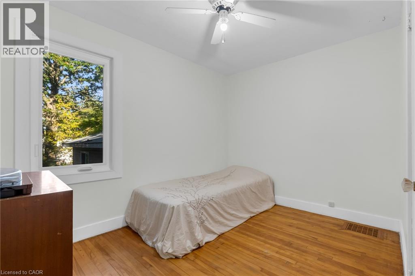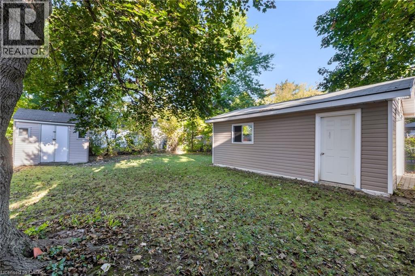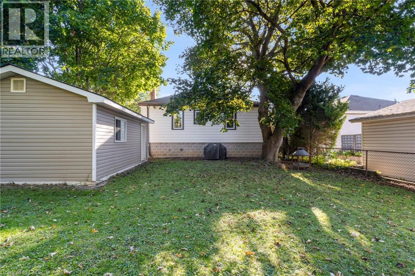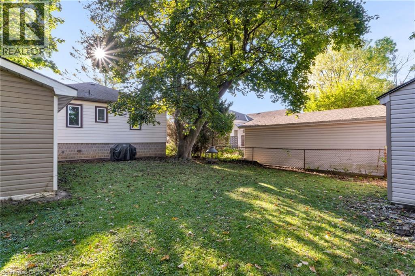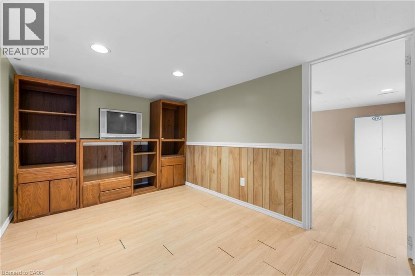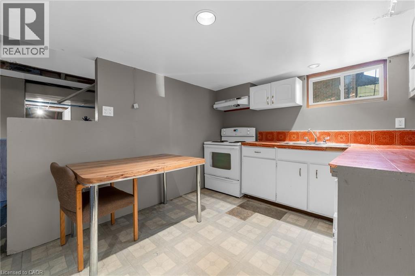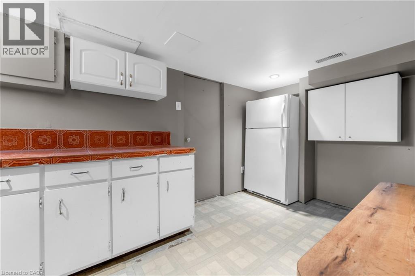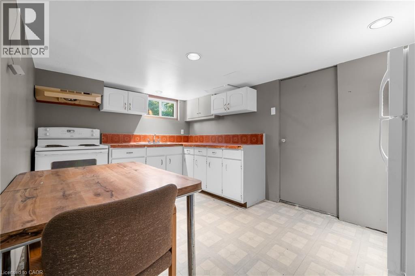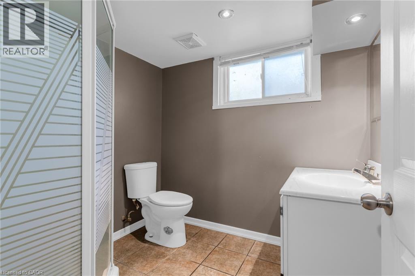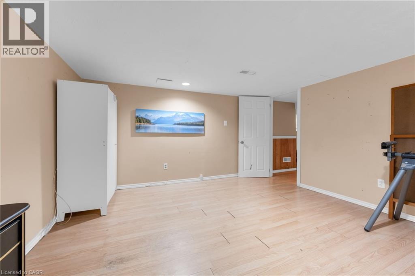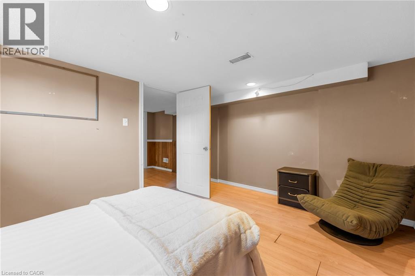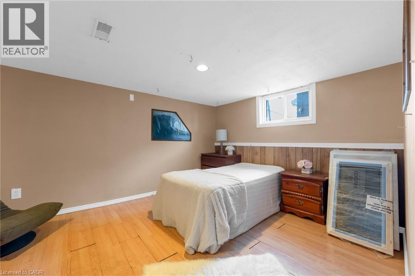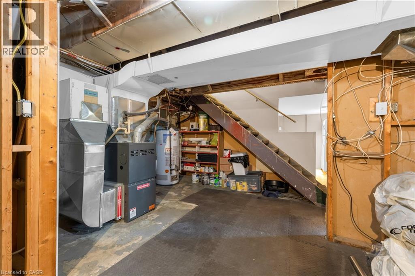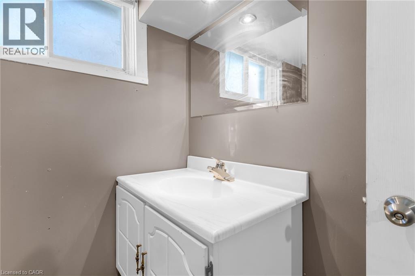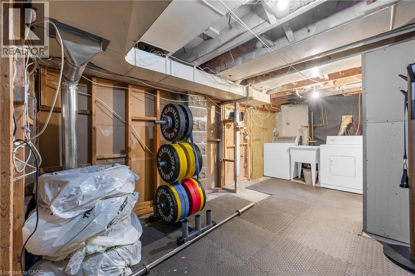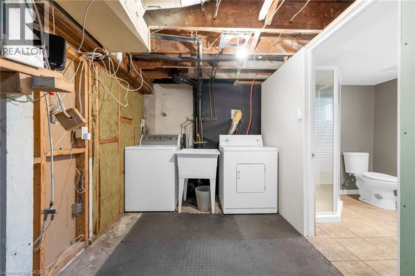306 West 2nd Street Hamilton, Ontario L9C 3H2
5 Bedroom
2 Bathroom
980 sqft
Bungalow
Central Air Conditioning
Forced Air
$575,000
Prime sought after West Mountain location, close to Mohawk College, Schools, Restaurants, Transit and Shopping. Enjoy main level while potentially generating income from the lower level. This bright and spacious bungalow features 3 bedrooms, plus 2 bedroom in-law with separate side entrance. Large cold seller in basement, in addition to tons of storage space. Large driveway offers ample parking spaces plus detached garage. Fenced back yard. Including all appliances. (id:37788)
Property Details
| MLS® Number | 40778538 |
| Property Type | Single Family |
| Amenities Near By | Park, Public Transit, Schools, Shopping |
| Community Features | Quiet Area |
| Equipment Type | Water Heater |
| Features | Paved Driveway, In-law Suite, Private Yard |
| Parking Space Total | 4 |
| Rental Equipment Type | Water Heater |
| Structure | Porch |
Building
| Bathroom Total | 2 |
| Bedrooms Above Ground | 3 |
| Bedrooms Below Ground | 2 |
| Bedrooms Total | 5 |
| Appliances | Dryer, Refrigerator, Stove, Washer |
| Architectural Style | Bungalow |
| Basement Development | Partially Finished |
| Basement Type | Full (partially Finished) |
| Constructed Date | 1951 |
| Construction Style Attachment | Detached |
| Cooling Type | Central Air Conditioning |
| Exterior Finish | Vinyl Siding |
| Heating Fuel | Natural Gas |
| Heating Type | Forced Air |
| Stories Total | 1 |
| Size Interior | 980 Sqft |
| Type | House |
| Utility Water | Municipal Water |
Parking
| Detached Garage |
Land
| Acreage | No |
| Land Amenities | Park, Public Transit, Schools, Shopping |
| Sewer | Municipal Sewage System |
| Size Depth | 106 Ft |
| Size Frontage | 50 Ft |
| Size Total Text | Under 1/2 Acre |
| Zoning Description | C |
Rooms
| Level | Type | Length | Width | Dimensions |
|---|---|---|---|---|
| Basement | Cold Room | Measurements not available | ||
| Basement | Bedroom | 13'4'' x 12'6'' | ||
| Basement | Bedroom | 13'2'' x 12'8'' | ||
| Basement | Recreation Room | 13'0'' x 8'5'' | ||
| Basement | Kitchen | 14'0'' x 9'4'' | ||
| Basement | 3pc Bathroom | Measurements not available | ||
| Main Level | 4pc Bathroom | Measurements not available | ||
| Main Level | Bedroom | 11'0'' x 8'6'' | ||
| Main Level | Bedroom | 9'0'' x 8'0'' | ||
| Main Level | Primary Bedroom | 13'9'' x 10'9'' | ||
| Main Level | Kitchen | 11'0'' x 9'10'' | ||
| Main Level | Living Room | 19'4'' x 13'6'' |
https://www.realtor.ca/real-estate/28994919/306-west-2nd-street-hamilton

Keller Williams Complete Realty
1044 Cannon Street East
Hamilton, Ontario L8L 2H7
1044 Cannon Street East
Hamilton, Ontario L8L 2H7
(905) 308-8333
https://www.kwcomplete.com/
Interested?
Contact us for more information

