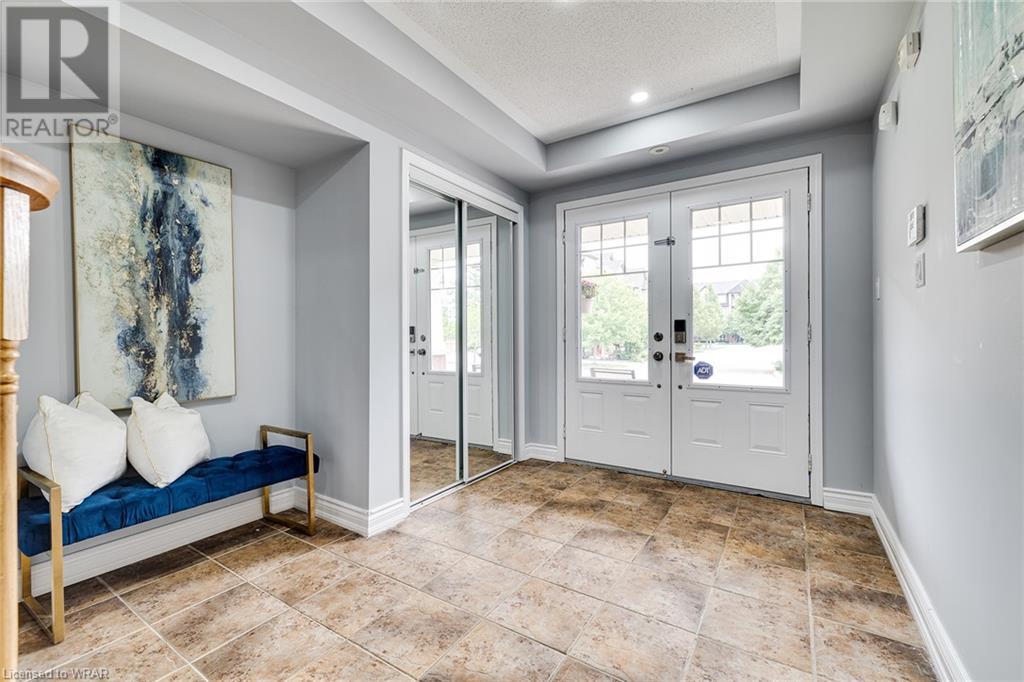3050 Rotary Way Unit# 6 Burlington, Ontario L7M 0G8
$799,000Maintenance, Landscaping, Parking
$158.27 Monthly
Maintenance, Landscaping, Parking
$158.27 MonthlyDiscover perfection in this end-unit townhome at 3050 Rotary Way, Unit #6, featuring a rare, fully fenced, well-sized private yard. Located in trendy Alton North, you can walk to Starbucks, shopping, and schools, with convenient highway access for an easy downtown Burlington commute. This generous floorplan offers 3 bedrooms and 3 bathrooms, starting with a double-door entry leading to a large foyer and a living room with backyard access. The spacious laundry room has inside garage access. Hardwood stairs lead to the second level's family-sized kitchen with a breakfast area, center island, granite counters, butcher block, SS appliances, and a Juliette balcony. A separate dining room with a large window and a family room overlooking the dining room and backyard complete the space. The third level hosts three well-proportioned bedrooms, including a primary bedroom with an ensuite featuring an oversized shower and an impressive walk-in closet. Additional hallway built-ins provide ample storage. (id:37788)
Property Details
| MLS® Number | 40618845 |
| Property Type | Single Family |
| Amenities Near By | Park, Public Transit, Schools |
| Community Features | Community Centre |
| Features | Southern Exposure, Balcony |
| Parking Space Total | 2 |
Building
| Bathroom Total | 3 |
| Bedrooms Above Ground | 3 |
| Bedrooms Total | 3 |
| Appliances | Dishwasher, Dryer, Microwave, Refrigerator, Stove, Washer |
| Architectural Style | 3 Level |
| Basement Type | None |
| Construction Style Attachment | Attached |
| Cooling Type | Central Air Conditioning |
| Exterior Finish | Brick, Vinyl Siding |
| Foundation Type | Poured Concrete |
| Half Bath Total | 1 |
| Heating Fuel | Natural Gas |
| Heating Type | Forced Air |
| Stories Total | 3 |
| Size Interior | 2020.23 Sqft |
| Type | Row / Townhouse |
| Utility Water | Municipal Water |
Parking
| Attached Garage |
Land
| Acreage | No |
| Land Amenities | Park, Public Transit, Schools |
| Sewer | Municipal Sewage System |
| Zoning Description | Res |
Rooms
| Level | Type | Length | Width | Dimensions |
|---|---|---|---|---|
| Second Level | Kitchen | 13'10'' x 13'0'' | ||
| Second Level | Family Room | 20'2'' x 11'8'' | ||
| Second Level | Dining Room | 15'0'' x 9'4'' | ||
| Second Level | Breakfast | 6'1'' x 7'9'' | ||
| Second Level | 2pc Bathroom | Measurements not available | ||
| Third Level | Other | 10'0'' x 6'1'' | ||
| Third Level | Primary Bedroom | 13'3'' x 11'9'' | ||
| Third Level | Bedroom | 9'11'' x 14'4'' | ||
| Third Level | Bedroom | 9'9'' x 10'7'' | ||
| Third Level | 4pc Bathroom | Measurements not available | ||
| Third Level | 3pc Bathroom | Measurements not available | ||
| Main Level | Utility Room | 10'4'' x 10'4'' | ||
| Main Level | Living Room | 9'8'' x 11'4'' |
https://www.realtor.ca/real-estate/27156170/3050-rotary-way-unit-6-burlington
7-871 Victoria St. N., Unit 355a
Kitchener, Ontario N2B 3S4
1 (866) 530-7737
www.exprealty.ca/
675 Riverbend Dr
Kitchener, Ontario N2K 3S3
(866) 530-7737
(647) 849-3180
Interested?
Contact us for more information

































