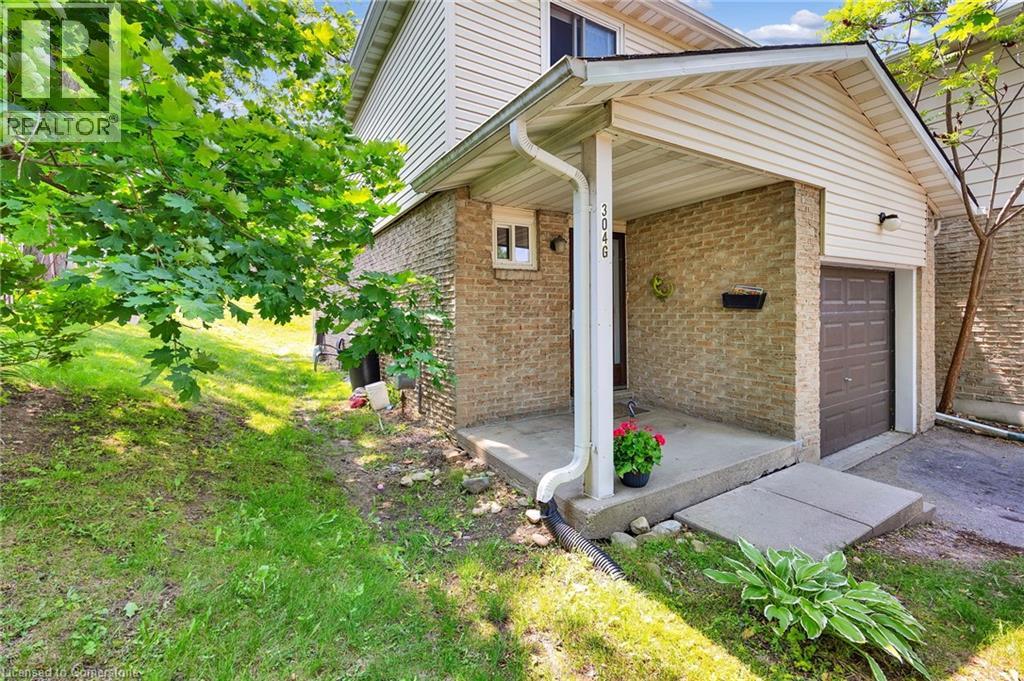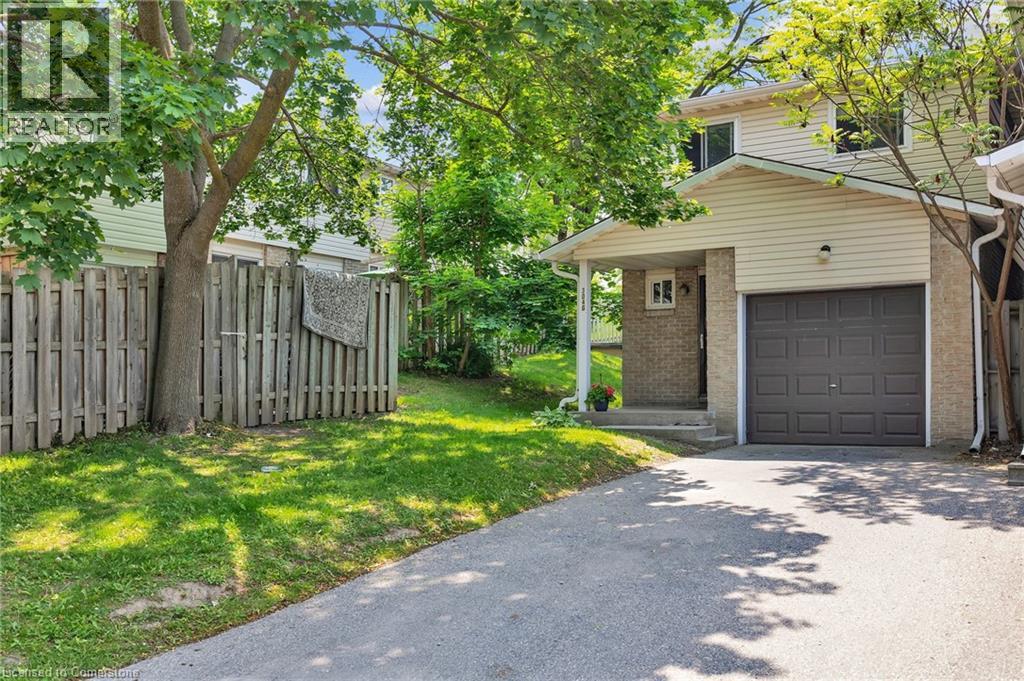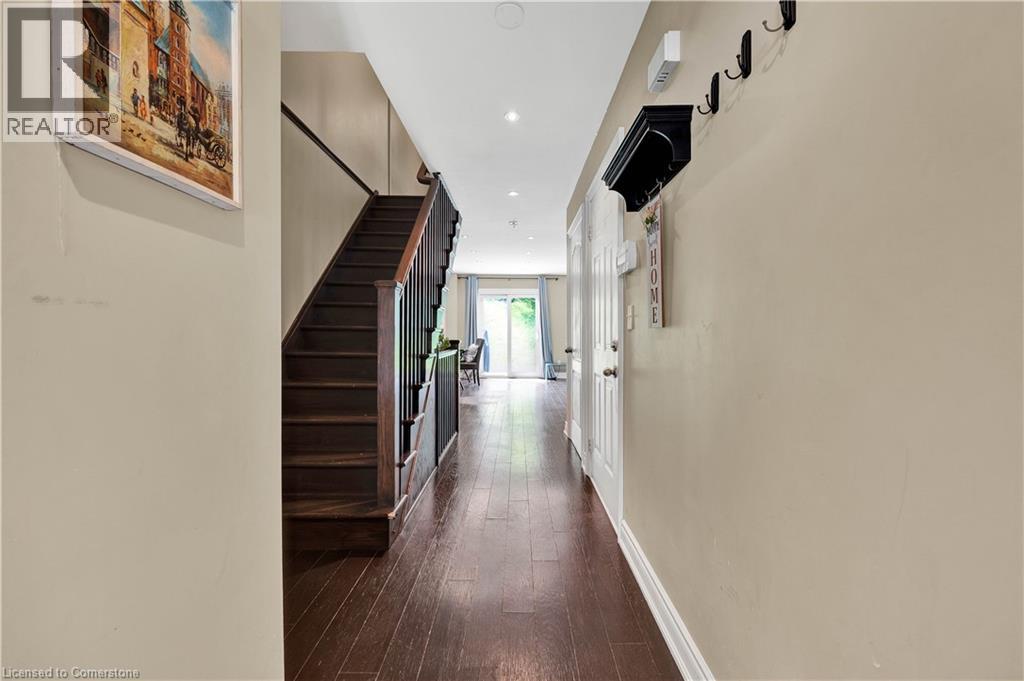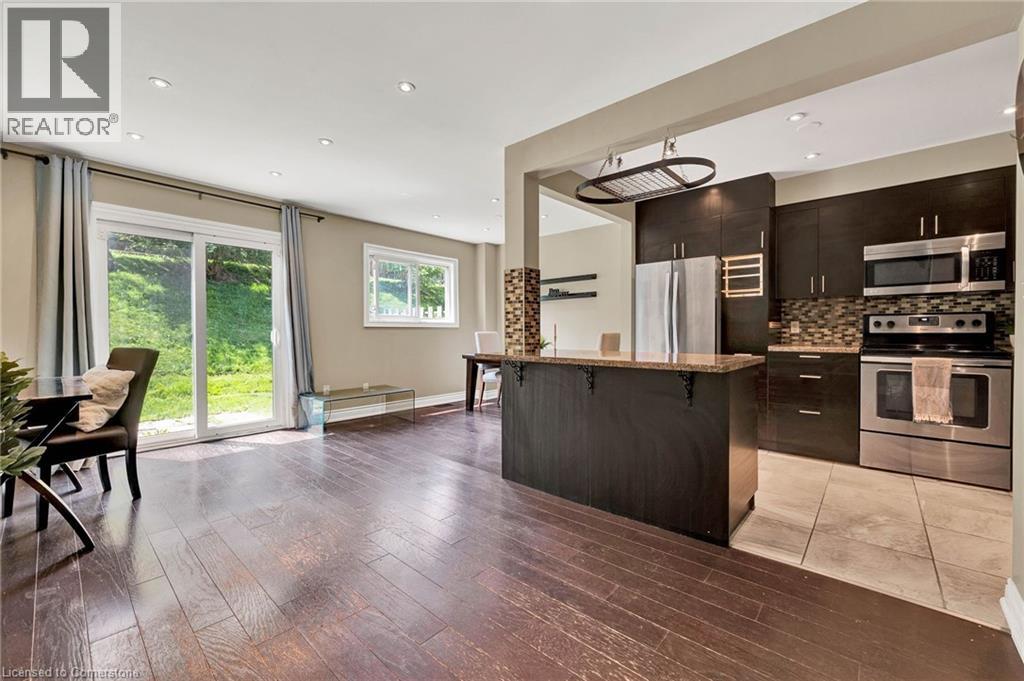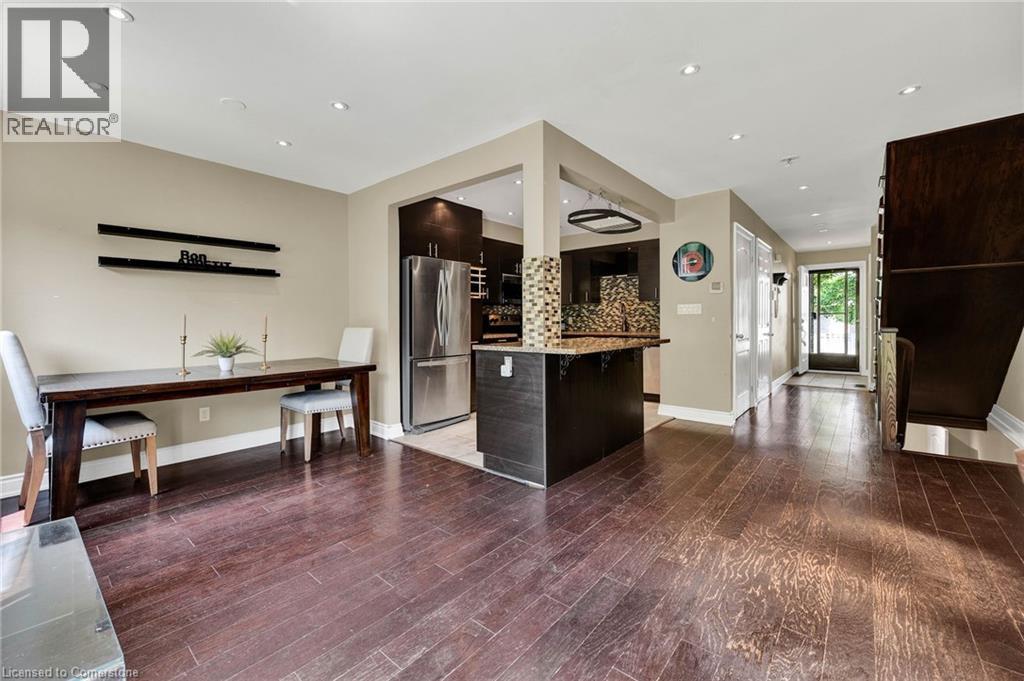304g Bluevale Street N Unit# 38 Waterloo, Ontario N2J 4G3
$399,000Maintenance, Insurance, Common Area Maintenance, Landscaping, Water
$584.29 Monthly
Maintenance, Insurance, Common Area Maintenance, Landscaping, Water
$584.29 MonthlyWow, Prime Location! 3-Bedroom End Unit Townhouse with garage + 2 driveway parking spaces. Looking for a smart investment or the perfect off-campus living solution? This spacious 3-bedroom end unit townhouse with a finished basement and private backyard is just minutes from Wilfrid Laurier University, University of Waterloo, and Conestoga College (Waterloo Campus)—making it an ideal choice for students, parents buying for their kids, or savvy investors looking for rental income. Located in the heart of Waterloo, this home offers unbeatable convenience with shopping, transit, cafes, and schools all within walking distance. Plus, easy highway access makes commuting a breeze. Inside, the main floor features hardwood floors, updated handrails, and a modern kitchen with granite countertops, soft-close cupboards, and a spacious island perfect for shared meals or study sessions. Upstairs offers three generous bedrooms, while granite finishes continue in most of the bathrooms for a clean, upscale feel. The finished basement—complete with pot lights, hardwood flooring, a 3-piece bath, and laundry—provides extra living space or a potential fourth bedroom setup, offering flexibility. Other highlights include a private backyard for summer hangouts, side access, an attached garage, and parking for three vehicle—rare in this area! With great bones, a functional layout, and a location that appeals to a variety of lifestyles, this home is a rare opportunity to build equity while enjoying everything Waterloo has to offer. (id:37788)
Property Details
| MLS® Number | 40757750 |
| Property Type | Single Family |
| Amenities Near By | Park, Place Of Worship, Playground, Public Transit, Schools, Shopping |
| Features | Cul-de-sac |
| Parking Space Total | 3 |
Building
| Bathroom Total | 3 |
| Bedrooms Above Ground | 3 |
| Bedrooms Total | 3 |
| Appliances | Dryer, Refrigerator, Stove, Washer |
| Architectural Style | 2 Level |
| Basement Development | Finished |
| Basement Type | Full (finished) |
| Constructed Date | 1975 |
| Construction Style Attachment | Attached |
| Cooling Type | Window Air Conditioner |
| Exterior Finish | Brick, Vinyl Siding |
| Foundation Type | Poured Concrete |
| Half Bath Total | 1 |
| Heating Fuel | Natural Gas |
| Heating Type | Forced Air |
| Stories Total | 2 |
| Size Interior | 1635 Sqft |
| Type | Row / Townhouse |
| Utility Water | Municipal Water |
Parking
| Attached Garage |
Land
| Access Type | Highway Access |
| Acreage | No |
| Land Amenities | Park, Place Of Worship, Playground, Public Transit, Schools, Shopping |
| Sewer | Municipal Sewage System |
| Size Total Text | Unknown |
| Zoning Description | Md |
Rooms
| Level | Type | Length | Width | Dimensions |
|---|---|---|---|---|
| Second Level | Primary Bedroom | 18'4'' x 11'7'' | ||
| Second Level | Bedroom | 9'8'' x 15'4'' | ||
| Second Level | Bedroom | 8'6'' x 11'8'' | ||
| Second Level | 4pc Bathroom | Measurements not available | ||
| Basement | Laundry Room | 7'11'' x 8'8'' | ||
| Basement | Recreation Room | 16'5'' x 19'9'' | ||
| Basement | 3pc Bathroom | Measurements not available | ||
| Main Level | Living Room | 9'0'' x 17'0'' | ||
| Main Level | Kitchen | 8'3'' x 11'7'' | ||
| Main Level | Dining Room | 8'3'' x 9'1'' | ||
| Main Level | 2pc Bathroom | Measurements not available |
https://www.realtor.ca/real-estate/28698711/304g-bluevale-street-n-unit-38-waterloo

33-620 Davenport Rd
Waterloo, Ontario N2V 2C2
(226) 777-5833
https://icon-realty-waterloo-on.remax.ca/

33-620 Davenport Rd
Waterloo, Ontario N2V 2C2
(226) 777-5833
https://icon-realty-waterloo-on.remax.ca/
Interested?
Contact us for more information

