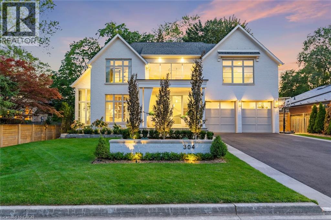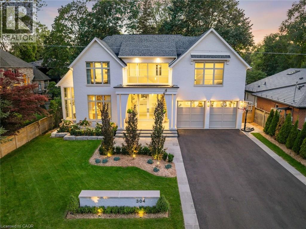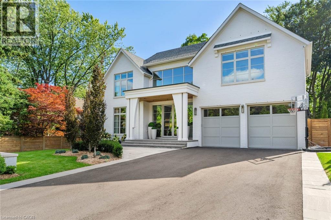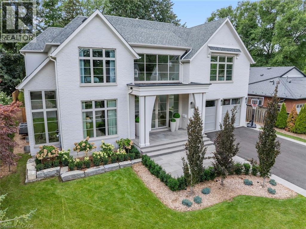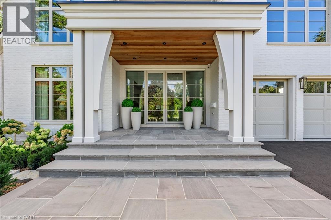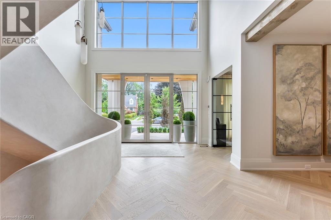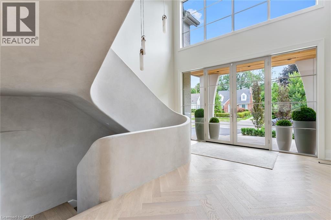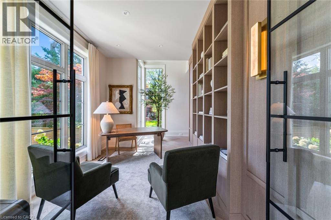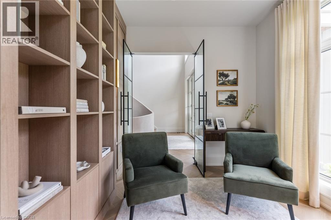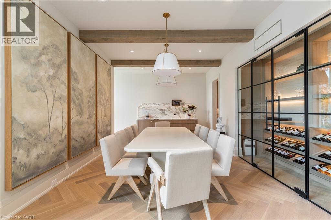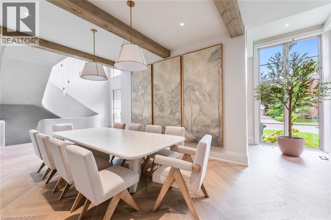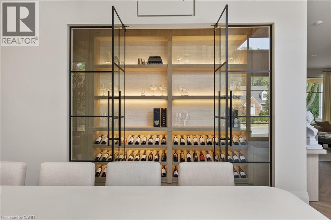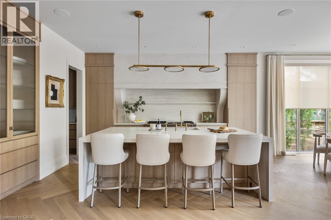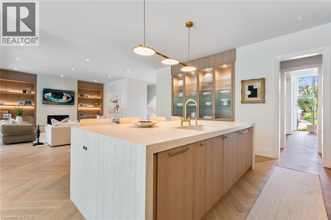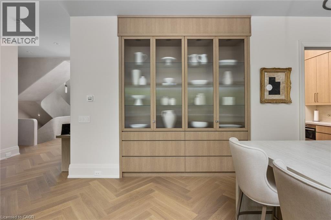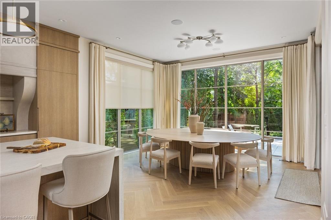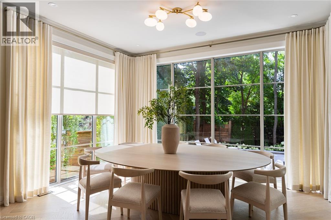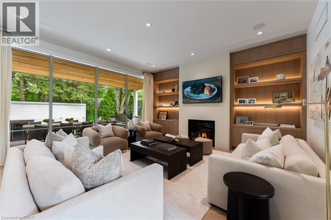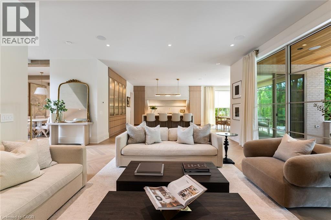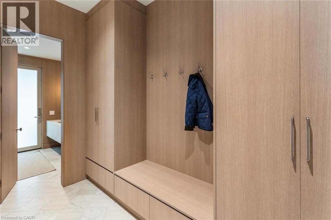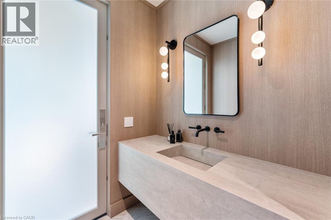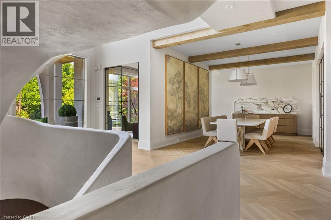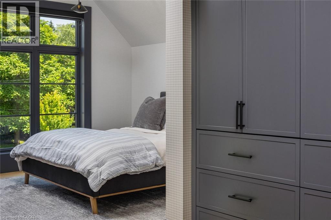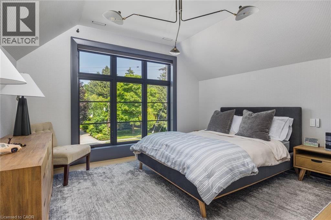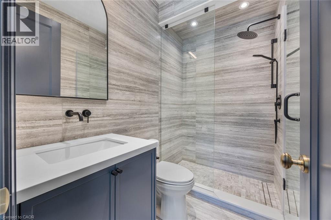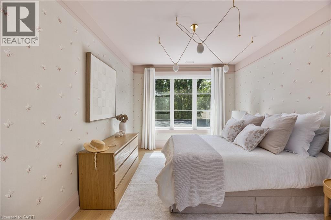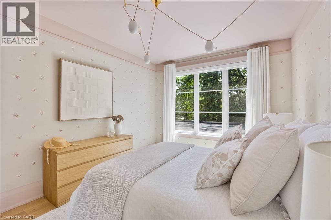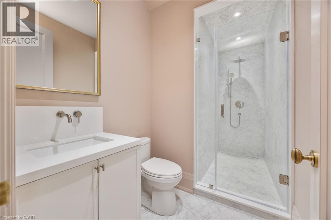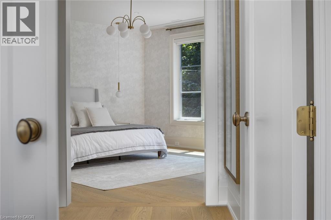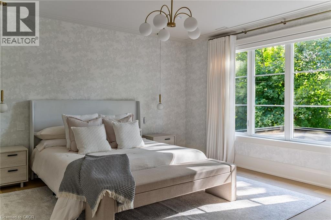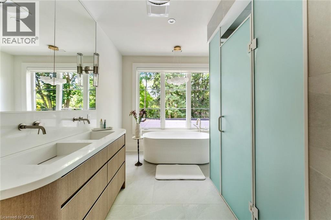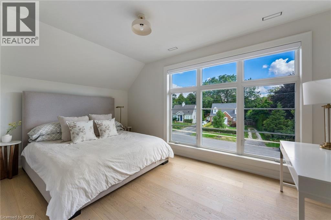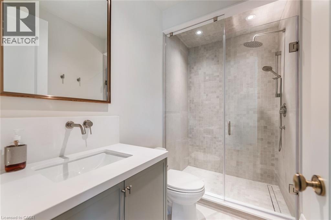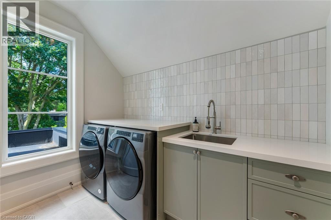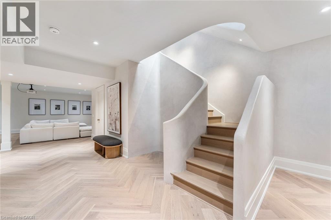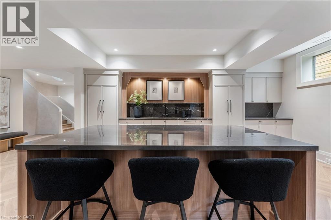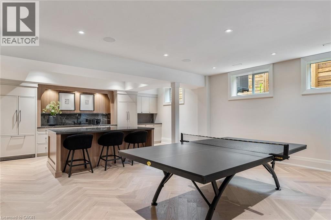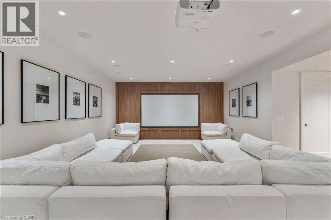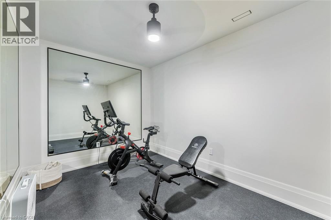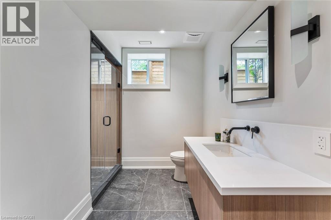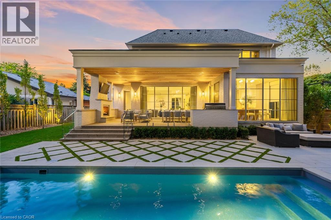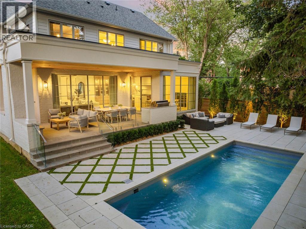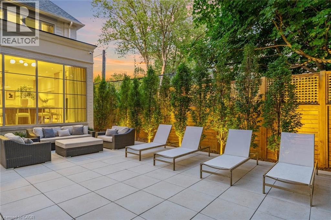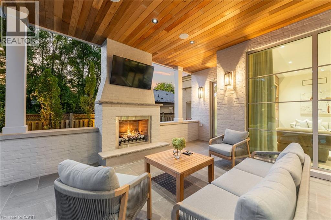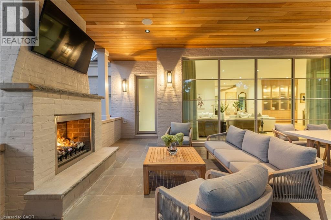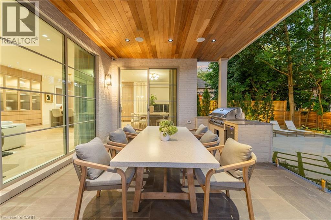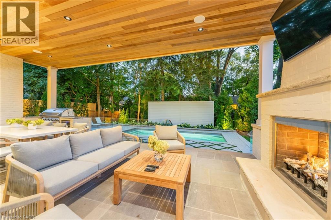304 Pomona Avenue Burlington, Ontario L7N 1T3
$5,799,000
Welcome to 304 Pomona Avenue, a truly magnificent newly built home in Burlington’s highly coveted Roseland community. Step inside and you’re greeted by an incredible hand-carved plaster staircase rising through all three levels that’s perfectly paired with rift-cut white oak herringbone floors that set an elevated tone. A formal dining room makes a statement with decorative ceiling beams, a glass wine display, and a marble wet bar. The private library draws you in, finished with oak panelled walls and a reading nook with floor-to-ceiling corner windows that flood the room with natural light. The living room completes the main level’s gathering spaces with its plaster fireplace, oak shelving with integrated lighting, and full in-ceiling speakers. At the heart of the home, the kitchen offers a large custom plaster hood, oversized waterfall island, porcelain counters, and top-tier appliances including a 60” Wolf double oven, Sub-Zero fridge and freezer, and Bosch dishwasher. Pantry storage with reeded glass cabinetry and a walk-through servery extends the workspace. Just beyond, the breakfast area opens to a beautiful and serene covered terrace with a built-in BBQ, outdoor fridge, fireplace, and cedar-lined ceiling—overlooking the saltwater pool and landscaped gardens. Upstairs, four bedrooms each include private ensuites. The primary suite features a spacious walk-in closet and a spa-like bath with dual vanities, soaker tub, heated floors, and oversized shower. A full laundry room with custom cabinetry completes this level. The lower level expands the living space with a second kitchen, home theatre, gym, fifth bedroom, full bath, and radiant heated floors. Outside, stone patios, mature landscaping, irrigation, and a hydrangea wall create a welcoming backdrop. With 4+1 bedrooms, 7 bathrooms, and over 6,000 sq. ft. of living space, this Roseland residence combines thoughtful design with everyday comfort. Move in and enjoy! (id:37788)
Property Details
| MLS® Number | 40766248 |
| Property Type | Single Family |
| Amenities Near By | Park, Place Of Worship, Schools, Shopping |
| Equipment Type | None |
| Features | Wet Bar, Paved Driveway, Automatic Garage Door Opener |
| Parking Space Total | 7 |
| Pool Type | Inground Pool |
| Rental Equipment Type | None |
| Structure | Porch |
Building
| Bathroom Total | 7 |
| Bedrooms Above Ground | 4 |
| Bedrooms Below Ground | 1 |
| Bedrooms Total | 5 |
| Appliances | Dishwasher, Dryer, Refrigerator, Wet Bar, Washer, Range - Gas, Microwave Built-in, Hood Fan, Garage Door Opener |
| Architectural Style | 2 Level |
| Basement Development | Finished |
| Basement Type | Full (finished) |
| Construction Material | Wood Frame |
| Construction Style Attachment | Detached |
| Cooling Type | Central Air Conditioning |
| Exterior Finish | Brick Veneer, Wood |
| Fire Protection | Smoke Detectors, Alarm System, Security System |
| Fireplace Present | Yes |
| Fireplace Total | 2 |
| Foundation Type | Poured Concrete |
| Half Bath Total | 2 |
| Heating Fuel | Natural Gas |
| Heating Type | In Floor Heating, Forced Air |
| Stories Total | 2 |
| Size Interior | 4025 Sqft |
| Type | House |
| Utility Water | Municipal Water |
Parking
| Attached Garage |
Land
| Access Type | Road Access, Highway Access |
| Acreage | No |
| Fence Type | Fence |
| Land Amenities | Park, Place Of Worship, Schools, Shopping |
| Landscape Features | Lawn Sprinkler, Landscaped |
| Sewer | Municipal Sewage System |
| Size Depth | 130 Ft |
| Size Frontage | 74 Ft |
| Size Total Text | Under 1/2 Acre |
| Zoning Description | R1.2 |
Rooms
| Level | Type | Length | Width | Dimensions |
|---|---|---|---|---|
| Second Level | 3pc Bathroom | Measurements not available | ||
| Second Level | Laundry Room | 11'1'' x 9'1'' | ||
| Second Level | Bedroom | 21'0'' x 10'7'' | ||
| Second Level | 3pc Bathroom | Measurements not available | ||
| Second Level | Bedroom | 13'7'' x 20'2'' | ||
| Second Level | 3pc Bathroom | Measurements not available | ||
| Second Level | Bedroom | 11'6'' x 21'0'' | ||
| Second Level | 5pc Bathroom | Measurements not available | ||
| Second Level | Primary Bedroom | 16'7'' x 16'10'' | ||
| Basement | 3pc Bathroom | Measurements not available | ||
| Basement | Exercise Room | 14'10'' x 10'5'' | ||
| Basement | Bedroom | 10'7'' x 12'11'' | ||
| Basement | Storage | 5'5'' x 12'11'' | ||
| Basement | Utility Room | 16'6'' x 7'4'' | ||
| Basement | Recreation Room | 37'1'' x 17'4'' | ||
| Main Level | Breakfast | 14'10'' x 10'9'' | ||
| Main Level | Kitchen | 17'1'' x 18'6'' | ||
| Main Level | Living Room | 21'9'' x 16'10'' | ||
| Main Level | 2pc Bathroom | Measurements not available | ||
| Main Level | 2pc Bathroom | Measurements not available | ||
| Main Level | Wine Cellar | 10'7'' x 3'3'' | ||
| Main Level | Dining Room | 19'5'' x 12'8'' | ||
| Main Level | Office | 19'1'' x 10'1'' | ||
| Main Level | Foyer | 15'3'' x 17'5'' |
https://www.realtor.ca/real-estate/28819499/304-pomona-avenue-burlington

188 Lakeshore Road East
Oakville, Ontario L6J 1H6
(905) 636-0045
https://www.theagencyre.com/

188 Lakeshore Road East
Oakville, Ontario L6J 1H6
(905) 636-0045
https://www.theagencyre.com/
Interested?
Contact us for more information

