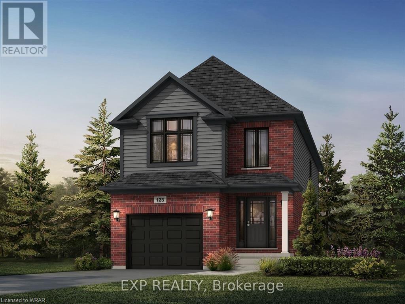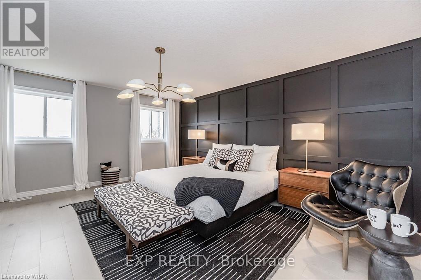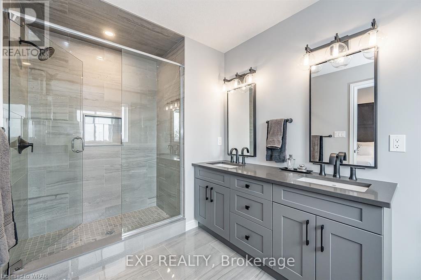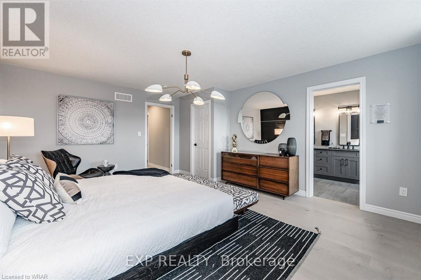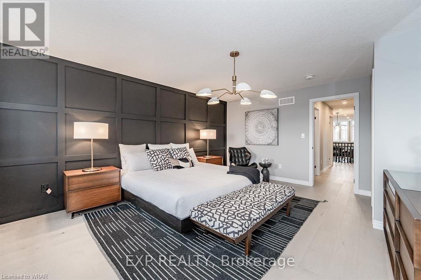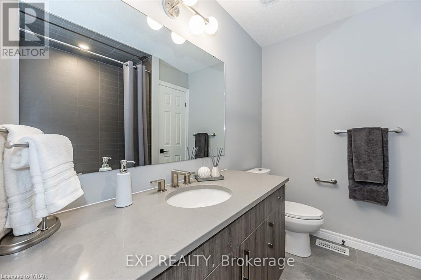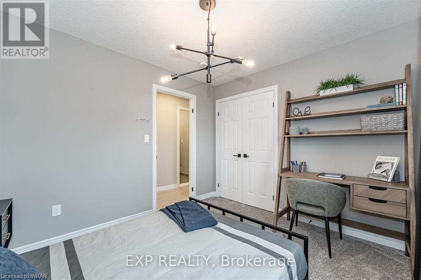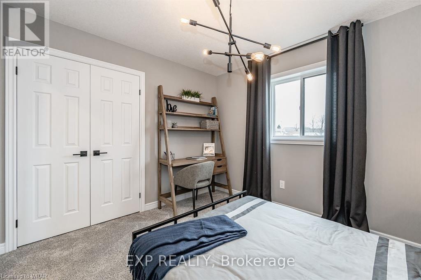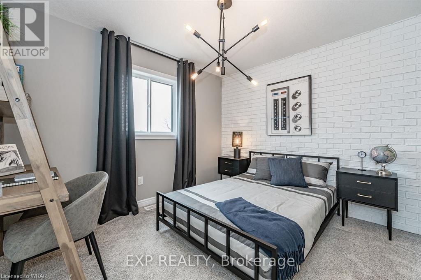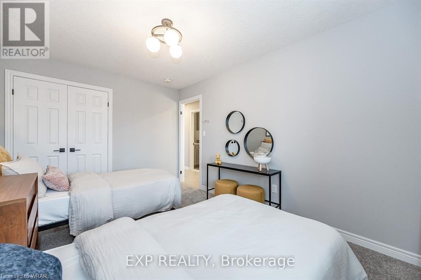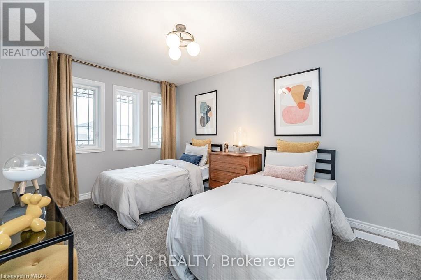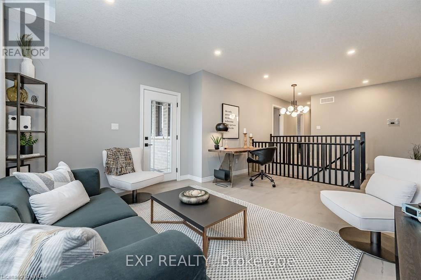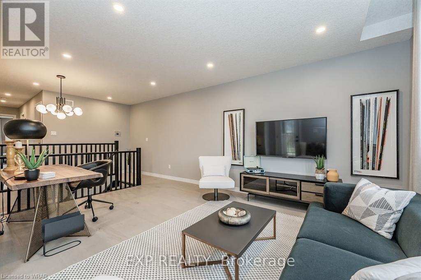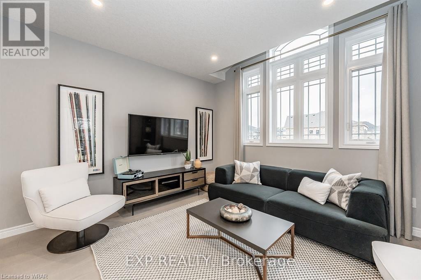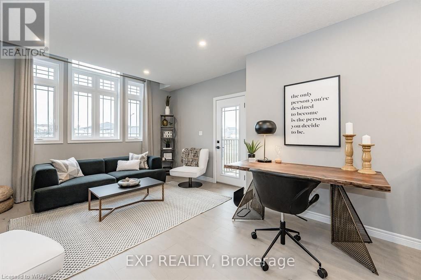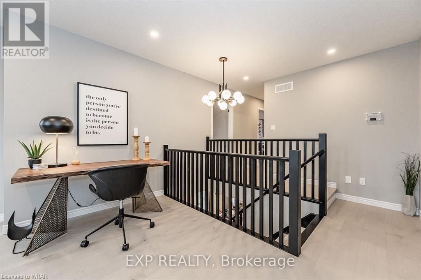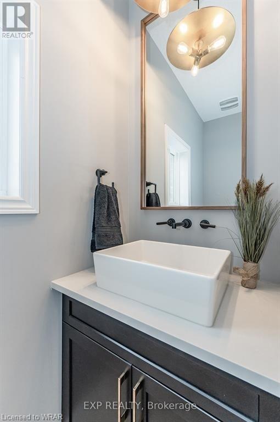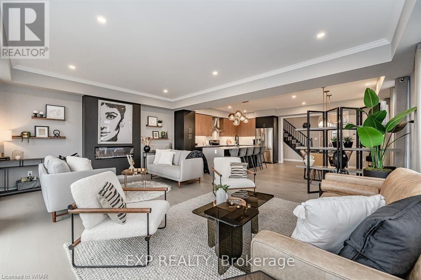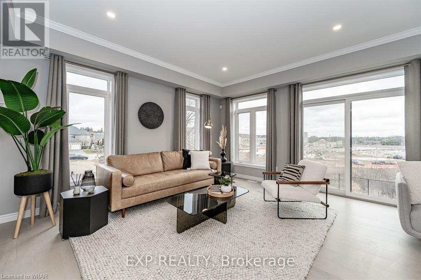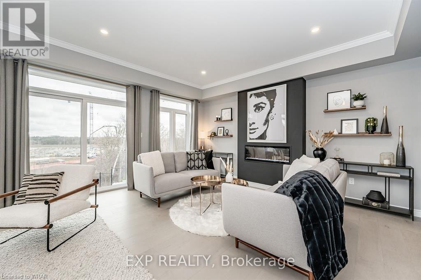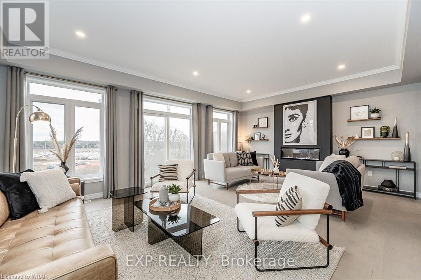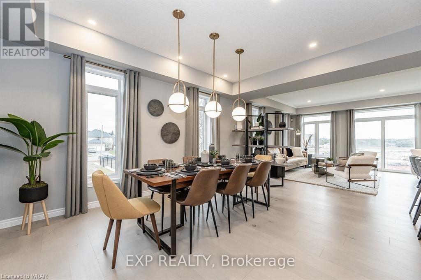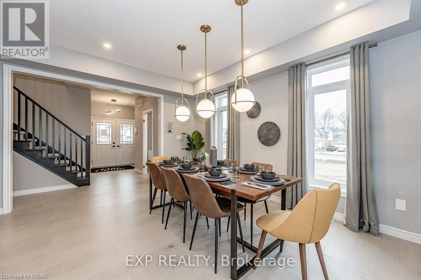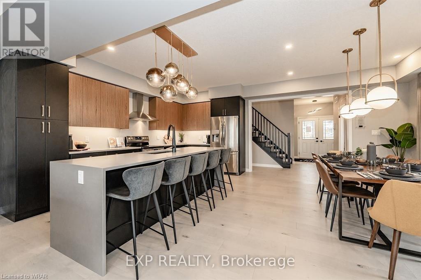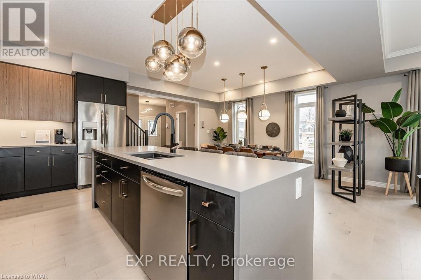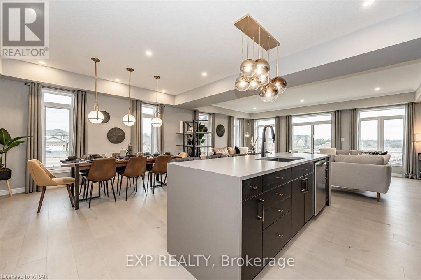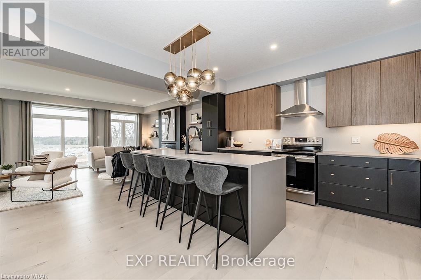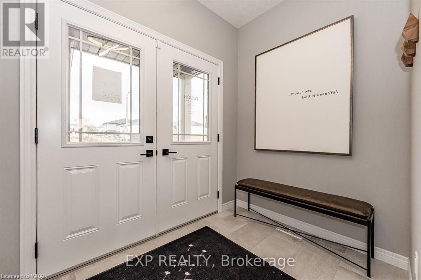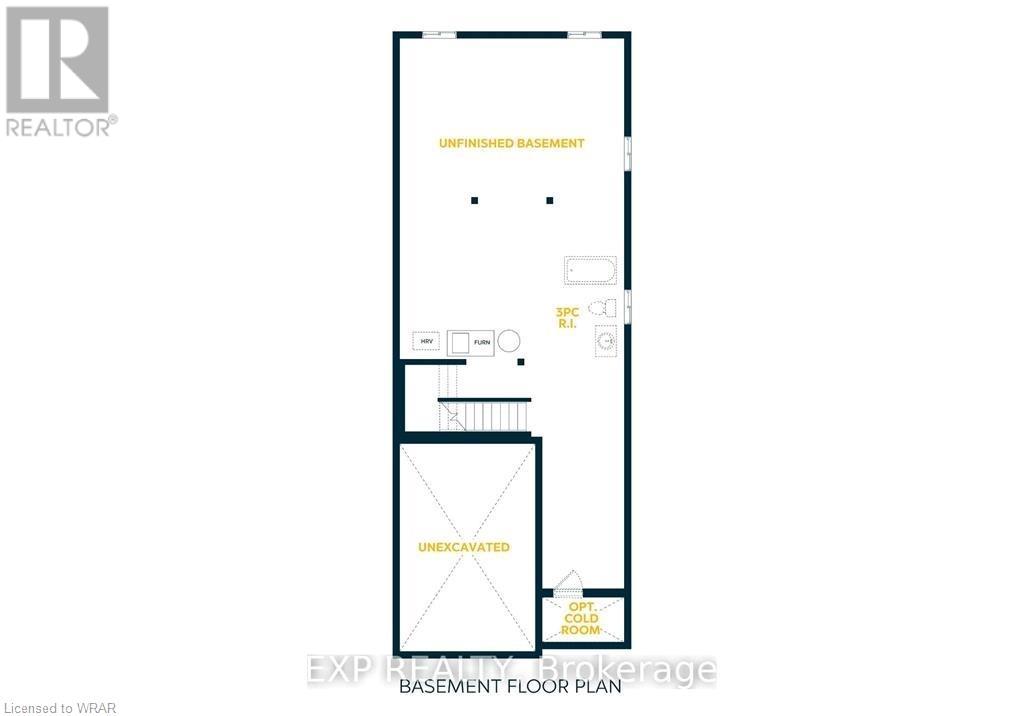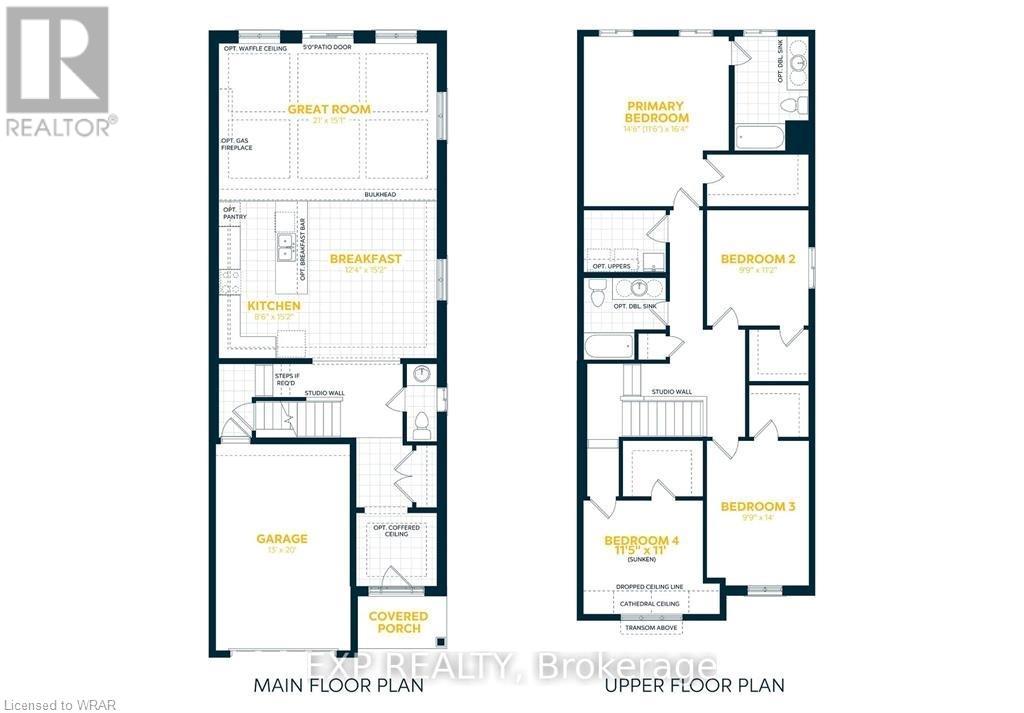300 Grange Road Guelph, Ontario N1E 6N8
$1,154,900
Step into luxury with this stunning detached two-storey residence, showcasing the Odyssey A model, nestled on a tranquil street in the sought-after Grange Area of Guelph. Boasting over 3000 square feet of meticulously crafted living space, including a finished basement, this home offers a harmonious blend of modern elegance and comfort. The grandeur of 9’ main floor ceilings welcomes you as you step inside, leading seamlessly into a carpet-free main floor adorned with exquisite hardwood and ceramic flooring. The heart of the home, the gourmet kitchen, beckons with quartz countertops, complemented by sleek cabinetry and stainless-steel appliances, providing the perfect backdrop for culinary adventures. Whether entertaining guests or enjoying quiet evenings in, the spacious living room offers the ideal setting, bathed in natural light and enhanced by its soaring ceilings. Ascend the staircase to discover a cozy family room, a luxurious primary bedroom retreat featuring a private 4-piece ensuite and a walk-in closet, and two additional bedrooms offering ample space and comfort. The allure doesn't end there - the finished basement adds versatility to the home, presenting a sprawling recreation room and a convenient 4-piece bathroom, providing endless possibilities for relaxation and entertainment. With its thoughtful design and impeccable finishes, this home invites you to make it your own, offering the opportunity to personalize and tailor it to your unique taste and lifestyle – that is the beauty of a new build. As an added incentive, take advantage of the exclusive promotion, which includes a complimentary finished basement and $20,000 in upgrades. Don't let this exceptional opportunity slip away – experience the charm and sophistication of Guelph's thriving East End and elevate your lifestyle to new heights in this remarkable home. (id:37788)
Property Details
| MLS® Number | 40580462 |
| Property Type | Single Family |
| Amenities Near By | Hospital, Park, Public Transit, Schools, Shopping |
| Features | Sump Pump |
| Parking Space Total | 2 |
Building
| Bathroom Total | 4 |
| Bedrooms Above Ground | 4 |
| Bedrooms Total | 4 |
| Architectural Style | 2 Level |
| Basement Development | Finished |
| Basement Type | Full (finished) |
| Constructed Date | 2024 |
| Construction Style Attachment | Detached |
| Cooling Type | Central Air Conditioning |
| Exterior Finish | Brick, Vinyl Siding |
| Foundation Type | Poured Concrete |
| Half Bath Total | 1 |
| Heating Fuel | Natural Gas |
| Heating Type | Forced Air |
| Stories Total | 2 |
| Size Interior | 3000 |
| Type | House |
| Utility Water | Municipal Water |
Parking
| Attached Garage |
Land
| Acreage | No |
| Land Amenities | Hospital, Park, Public Transit, Schools, Shopping |
| Sewer | Municipal Sewage System |
| Size Depth | 104 Ft |
| Size Frontage | 29 Ft |
| Size Total Text | Under 1/2 Acre |
| Zoning Description | R.3 A-69 |
Rooms
| Level | Type | Length | Width | Dimensions |
|---|---|---|---|---|
| Second Level | Bedroom | 11'5'' x 11'0'' | ||
| Second Level | 3pc Bathroom | Measurements not available | ||
| Second Level | Bedroom | 9'9'' x 14'0'' | ||
| Second Level | Bedroom | 9'9'' x 11'2'' | ||
| Second Level | Full Bathroom | Measurements not available | ||
| Second Level | Primary Bedroom | 14'6'' x 16'4'' | ||
| Basement | 3pc Bathroom | Measurements not available | ||
| Main Level | 2pc Bathroom | Measurements not available | ||
| Main Level | Great Room | 21' x 15'1'' | ||
| Main Level | Breakfast | 12'4'' x 15'2'' | ||
| Main Level | Kitchen | 8'6'' x 15'2'' |
https://www.realtor.ca/real-estate/26826366/300-grange-road-guelph
4711 Yonge St., 10th Floor, Suite F
Toronto, Ontario M2N 6K8
(866) 530-7737
https://exprealty.ca/
Interested?
Contact us for more information

