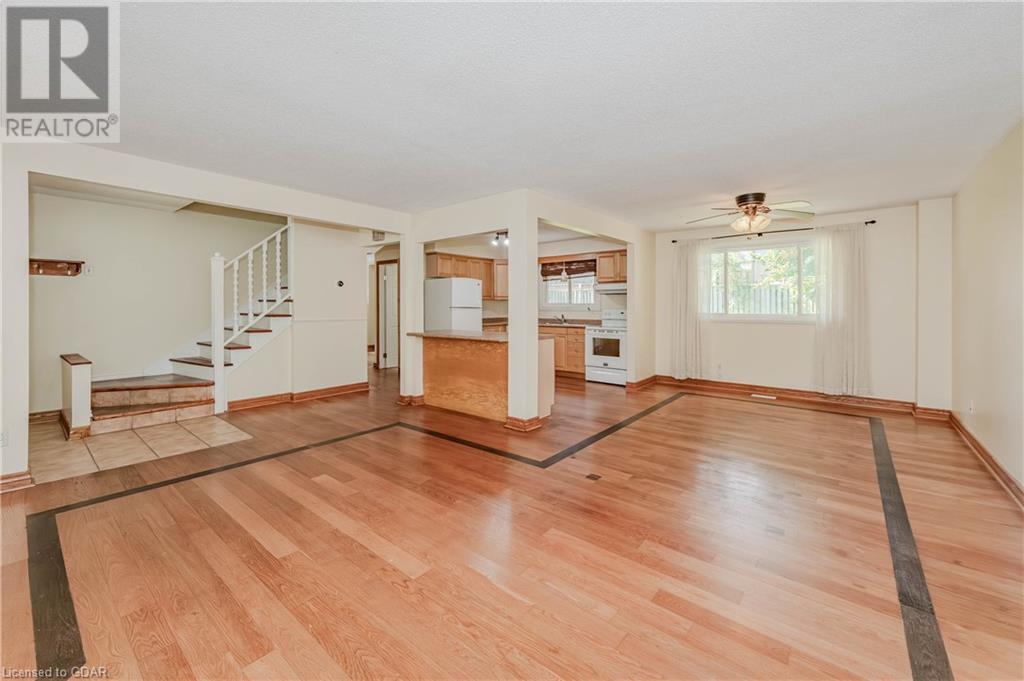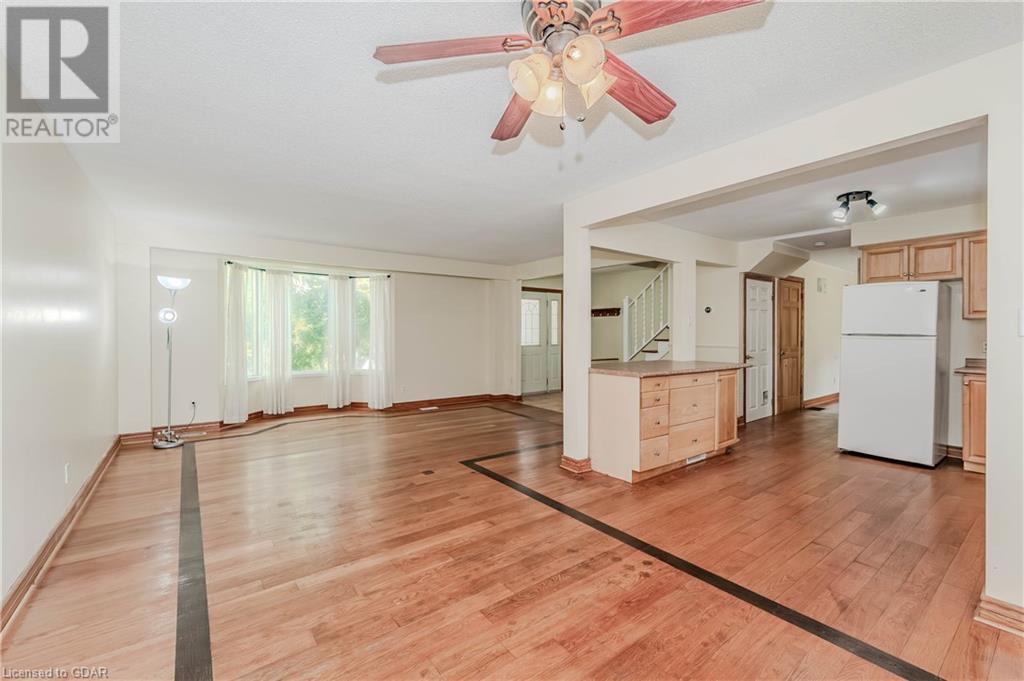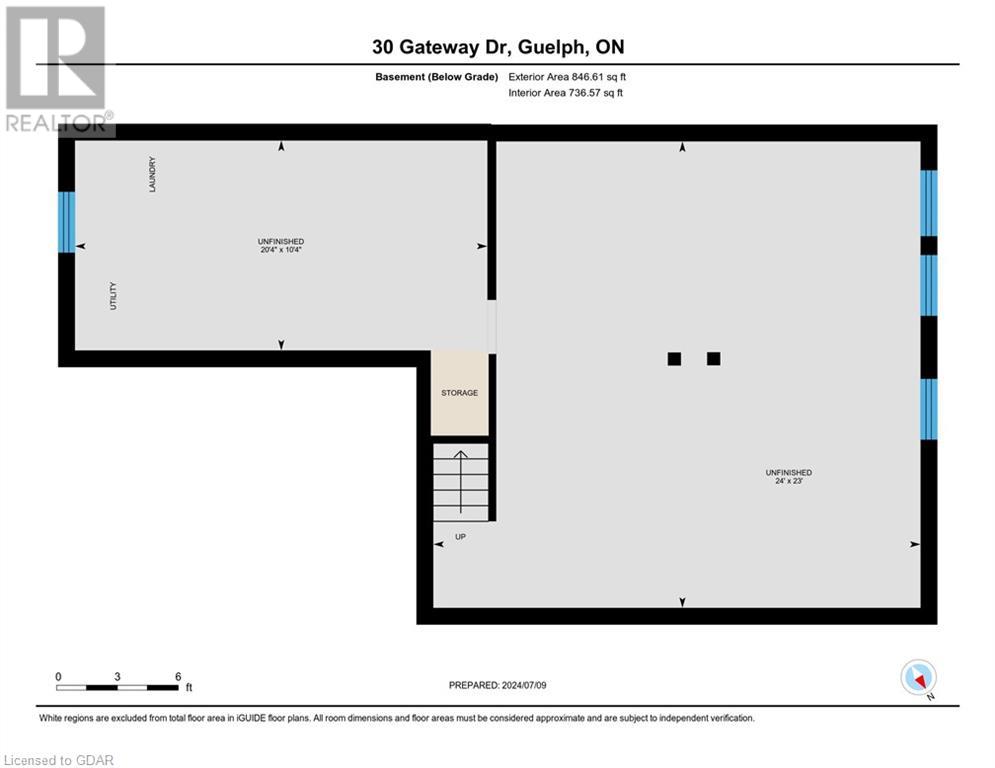30 Gateway Drive Guelph, Ontario N1H 6W8
$750,000
Step into 30 Gateway Dr in Guelph, a spacious 2-storey home boasting over 1800 sqft of living space! With 4 bedrooms all conveniently located on the upper floor and 2 bathrooms, this home offers both comfort and functionality. Situated in a quiet, family-friendly neighbourhood, it provides a tranquil living environment ideal for raising a family. Enjoy quick commuting access to Kitchener-Waterloo and Cambridge, as well as, access to the 401 from Highway 6. Close proximity to Costco and all other essential shopping amenities. Gateway Elementary School is conveniently located across the street and a direct bus route to the University of Guelph is just steps away, making this property an ideal investment for parents looking to support their child's educational journey while enjoying the comforts of a spacious home. Don't miss out on the chance to make this your new family retreat or a smart addition to your investment portfolio! (id:37788)
Property Details
| MLS® Number | 40617526 |
| Property Type | Single Family |
| Amenities Near By | Park, Place Of Worship, Playground, Public Transit, Schools, Shopping |
| Communication Type | High Speed Internet |
| Community Features | Community Centre, School Bus |
| Equipment Type | Water Heater |
| Features | Paved Driveway |
| Parking Space Total | 4 |
| Rental Equipment Type | Water Heater |
Building
| Bathroom Total | 2 |
| Bedrooms Above Ground | 4 |
| Bedrooms Total | 4 |
| Appliances | Dishwasher, Dryer, Refrigerator, Stove, Water Softener, Washer |
| Architectural Style | 2 Level |
| Basement Development | Unfinished |
| Basement Type | Full (unfinished) |
| Constructed Date | 1974 |
| Construction Style Attachment | Detached |
| Cooling Type | None |
| Exterior Finish | Brick |
| Fireplace Present | Yes |
| Fireplace Total | 1 |
| Half Bath Total | 1 |
| Heating Fuel | Natural Gas |
| Heating Type | Forced Air |
| Stories Total | 2 |
| Size Interior | 1844 Sqft |
| Type | House |
| Utility Water | Municipal Water |
Parking
| Attached Garage |
Land
| Access Type | Road Access, Highway Access |
| Acreage | No |
| Land Amenities | Park, Place Of Worship, Playground, Public Transit, Schools, Shopping |
| Sewer | Municipal Sewage System |
| Size Depth | 100 Ft |
| Size Frontage | 55 Ft |
| Size Total Text | Under 1/2 Acre |
| Zoning Description | R1b |
Rooms
| Level | Type | Length | Width | Dimensions |
|---|---|---|---|---|
| Second Level | Bedroom | 13'10'' x 11'0'' | ||
| Second Level | Bedroom | 11'2'' x 15'7'' | ||
| Second Level | Bedroom | 9'3'' x 10'1'' | ||
| Second Level | 4pc Bathroom | 8'8'' x 8'11'' | ||
| Second Level | Primary Bedroom | 13'6'' x 17'4'' | ||
| Basement | Other | 10'4'' x 20'4'' | ||
| Basement | Other | 23' x 24' | ||
| Main Level | 2pc Bathroom | 6'6'' x 4' | ||
| Main Level | Living Room | 10'11'' x 14'11'' | ||
| Main Level | Living Room | 13'5'' x 17'2'' | ||
| Main Level | Dining Room | 11'5'' x 10'10'' | ||
| Main Level | Kitchen | 10'11'' x 10'7'' |
Utilities
| Cable | Available |
| Electricity | Available |
| Natural Gas | Available |
| Telephone | Available |
https://www.realtor.ca/real-estate/27151921/30-gateway-drive-guelph
3-304 Stone Road West Unit 705b
Guelph, Ontario N1G 4W4
(866) 530-7737
3-304 Stone Road West Unit 705
Guelph, Ontario N1G 4W4
(866) 530-7737
(647) 849-3180
exprealty.ca/
Interested?
Contact us for more information




































