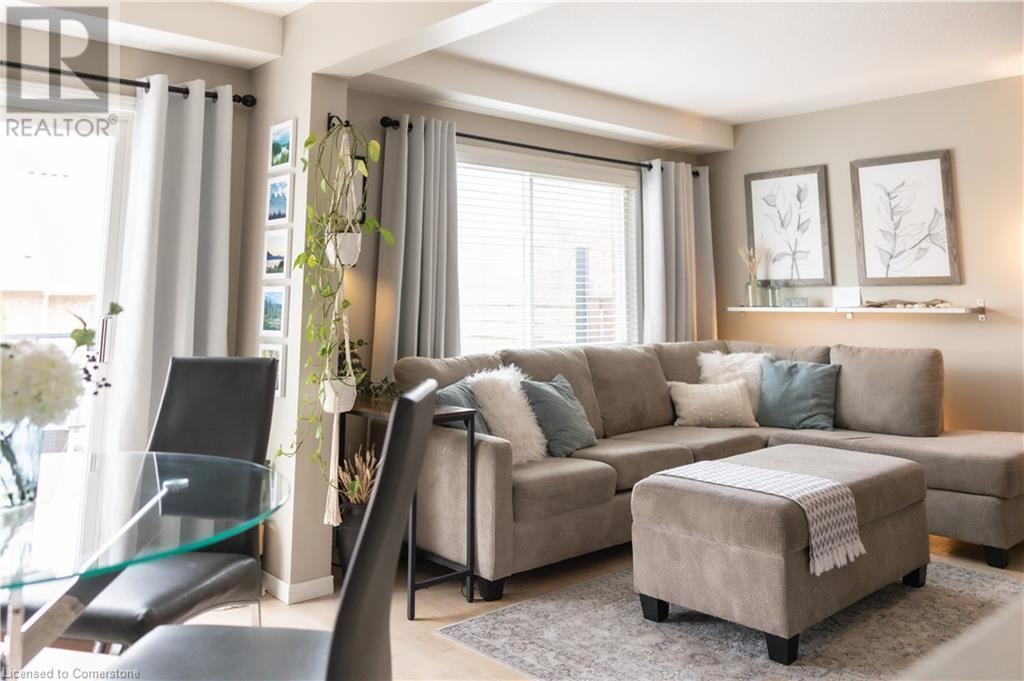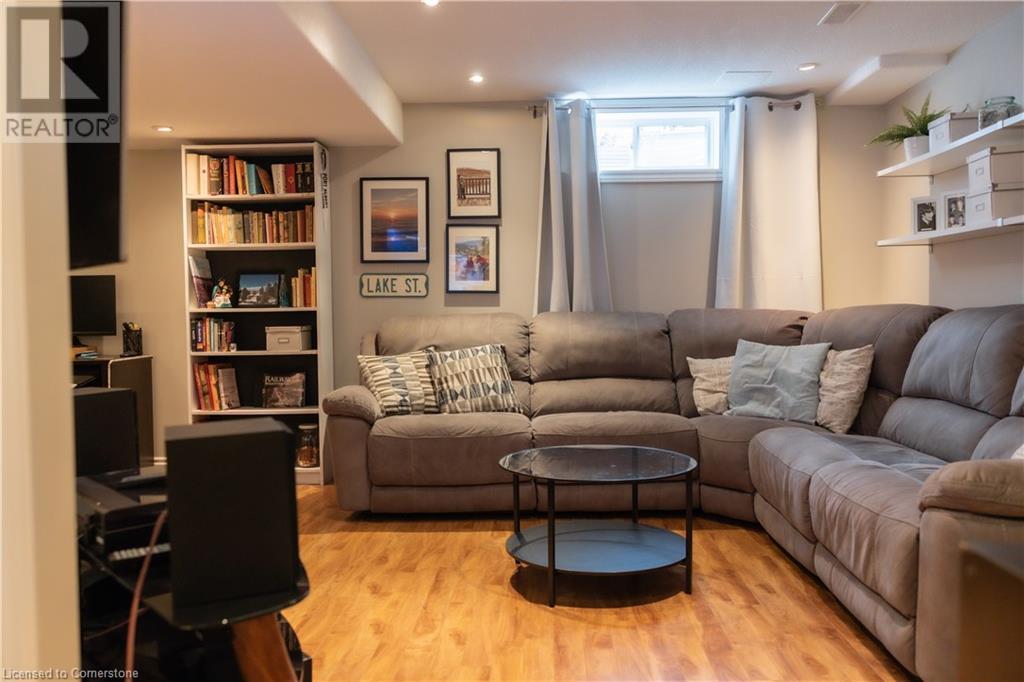30 Bryan Court Unit# 17 Kitchener, Ontario N2A 4J5
$625,999Maintenance, Insurance, Landscaping
$375 Monthly
Maintenance, Insurance, Landscaping
$375 MonthlyWelcome to this beautifully designed 3-bedroom, 4-bathroom townhouse, offering a functional layout and modern updates in a fantastic neighborhood. The bright and open main floor is perfect for both everyday living and entertaining, featuring a stylish kitchen with new Samsung appliances, the oven even has Bluetooth capabilities (2021) and new countertops (May 2022). Upstairs, you'll find three spacious bedrooms, including a primary suite with large closets and a private ensuite. The finished basement boasts a large recreation room, perfect for hosting guests or creating a cozy retreat, plus a laundry area with a gas dryer. A standout feature of this home is its attached 1-car garage and private single driveway—the only one in the complex, offering added convenience and exclusivity. Step outside to the large deck (2020) with elegant glass railings and a gas BBQ hookup, an ideal space for outdoor gatherings. Located in an amazing area, this home is just steps from great schools, scenic walking trails, and the Grand River, making it perfect for nature lovers and families alike. (id:37788)
Open House
This property has open houses!
2:00 pm
Ends at:4:00 pm
2:00 pm
Ends at:4:00 pm
Property Details
| MLS® Number | 40708533 |
| Property Type | Single Family |
| Amenities Near By | Airport, Park, Place Of Worship, Playground, Public Transit, Schools, Shopping, Ski Area |
| Community Features | Quiet Area, Community Centre, School Bus |
| Equipment Type | Water Heater |
| Features | Paved Driveway |
| Parking Space Total | 2 |
| Rental Equipment Type | Water Heater |
| Structure | Porch |
Building
| Bathroom Total | 4 |
| Bedrooms Above Ground | 3 |
| Bedrooms Total | 3 |
| Appliances | Dishwasher, Dryer, Refrigerator, Stove, Water Softener, Washer, Microwave Built-in, Window Coverings |
| Architectural Style | 2 Level |
| Basement Development | Finished |
| Basement Type | Full (finished) |
| Constructed Date | 2005 |
| Construction Style Attachment | Attached |
| Cooling Type | Central Air Conditioning |
| Exterior Finish | Brick, Vinyl Siding |
| Fire Protection | Smoke Detectors |
| Foundation Type | Poured Concrete |
| Half Bath Total | 2 |
| Heating Fuel | Natural Gas |
| Heating Type | Forced Air |
| Stories Total | 2 |
| Size Interior | 2050 Sqft |
| Type | Row / Townhouse |
| Utility Water | Municipal Water |
Parking
| Attached Garage |
Land
| Acreage | No |
| Fence Type | Partially Fenced |
| Land Amenities | Airport, Park, Place Of Worship, Playground, Public Transit, Schools, Shopping, Ski Area |
| Sewer | Municipal Sewage System |
| Size Total Text | Under 1/2 Acre |
| Zoning Description | Res-5 |
Rooms
| Level | Type | Length | Width | Dimensions |
|---|---|---|---|---|
| Second Level | Bedroom | 20'10'' x 13'8'' | ||
| Second Level | 4pc Bathroom | 8'10'' x 5'3'' | ||
| Second Level | 4pc Bathroom | 8'10'' x 5'9'' | ||
| Second Level | Bedroom | 13'9'' x 9'3'' | ||
| Second Level | Bedroom | 13'7'' x 11'0'' | ||
| Basement | 2pc Bathroom | 5'9'' x 5'6'' | ||
| Basement | Recreation Room | 20'0'' x 9'8'' | ||
| Main Level | Living Room | 15'2'' x 11'0'' | ||
| Main Level | Dining Room | 11'2'' x 9'4'' | ||
| Main Level | 2pc Bathroom | 4'10'' x 5'0'' | ||
| Main Level | Kitchen | 9'4'' x 7'10'' |
https://www.realtor.ca/real-estate/28080443/30-bryan-court-unit-17-kitchener
7-871 Victoria St. N., Unit 355a
Kitchener, Ontario N2B 3S4
1 (866) 530-7737
www.exprealty.ca/
7-871 Victoria Street North Unit: 355
Kitchener, Ontario N2B 3S4
(866) 530-7737
(647) 849-3180
https://exprealty.ca/
Interested?
Contact us for more information










































