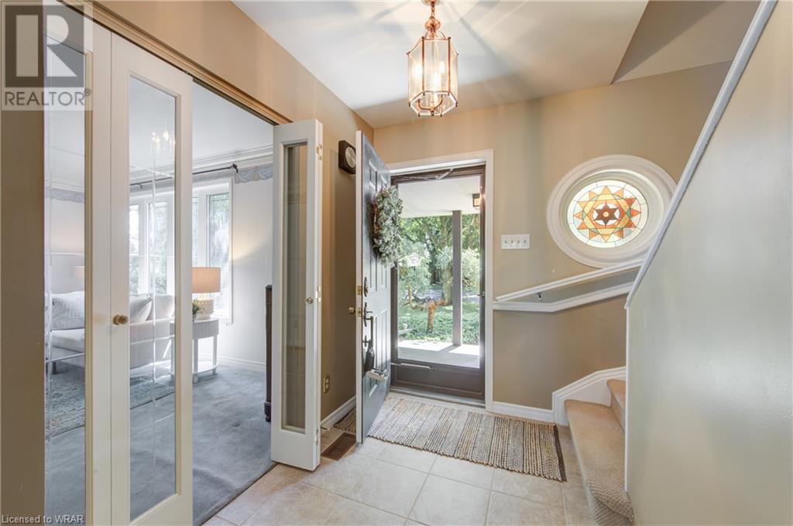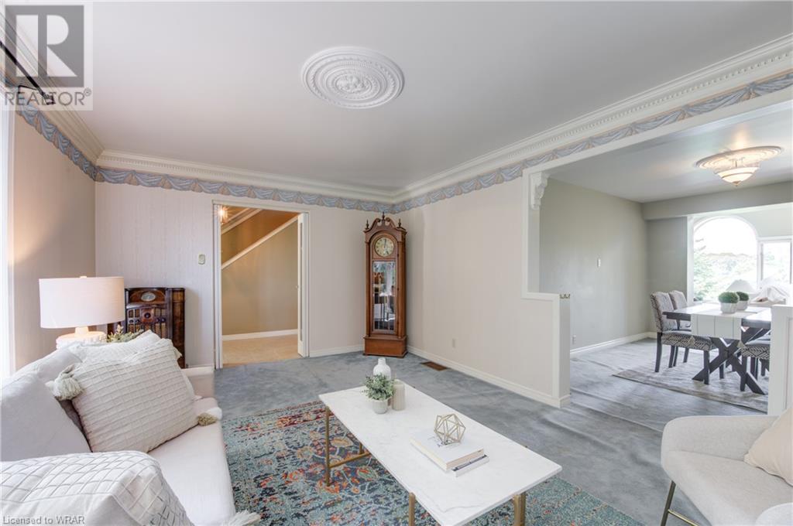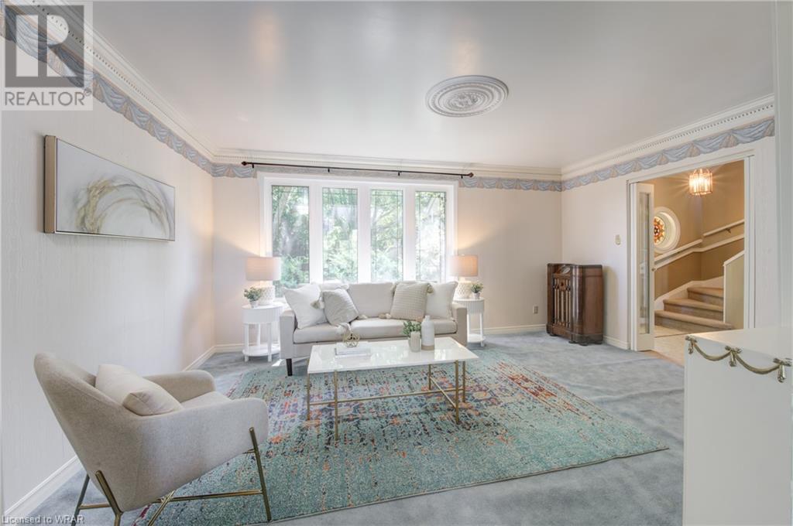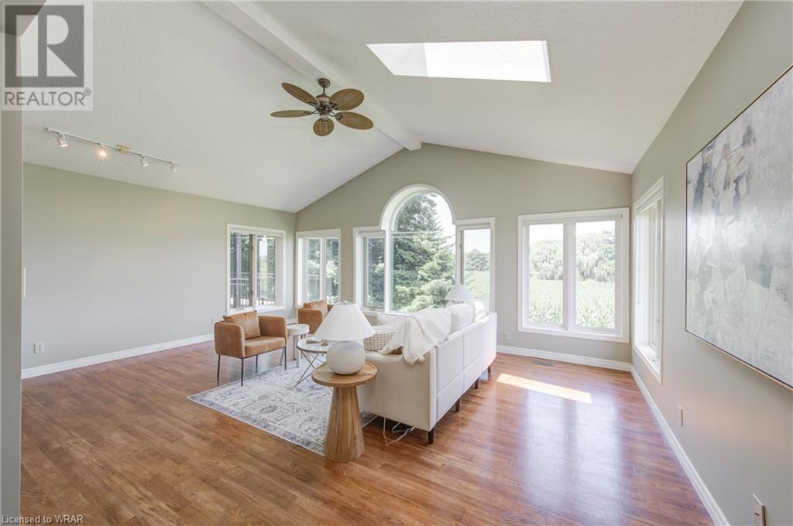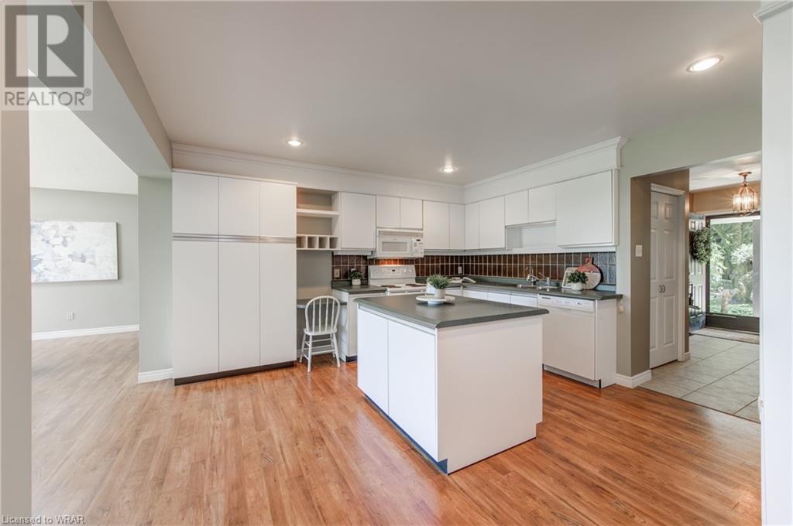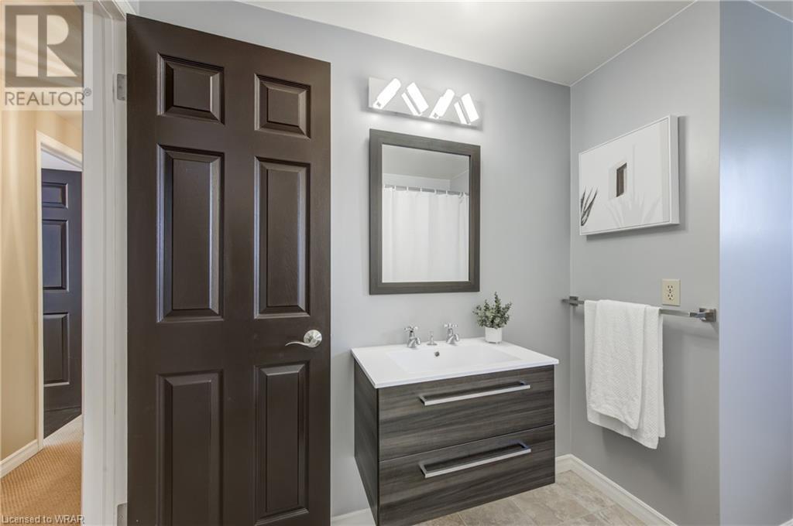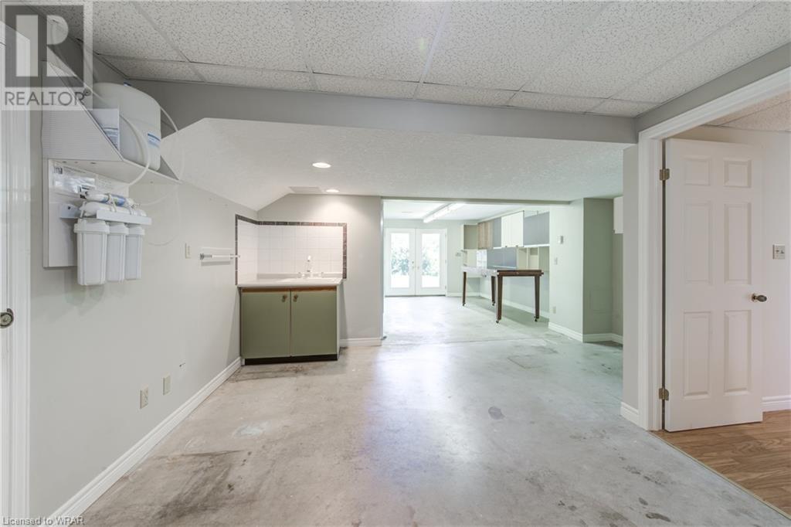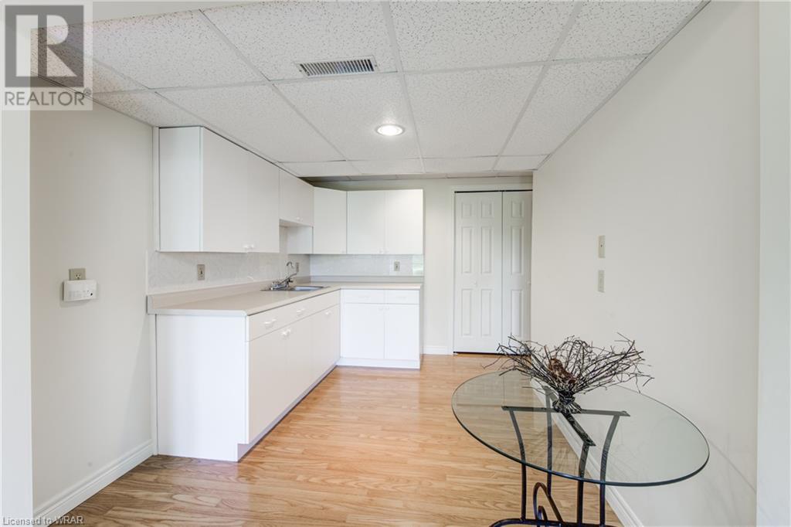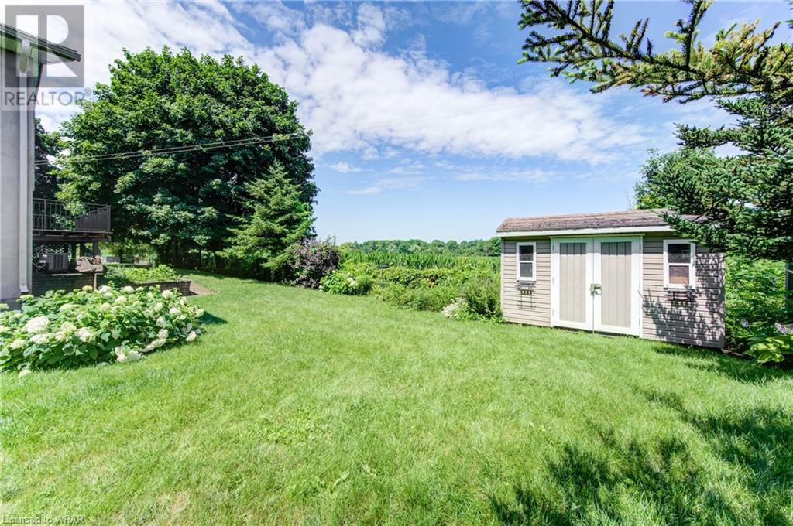296 Alderview Drive New Dundee, Ontario N0B 2E0
$1,095,000
Nestled in the charming town of New Dundee, this charming two-story home offers a unique blend of country living and town convenience. Boasting one owner and thoughtfully designed for comfortable living, this home presents an exceptional opportunity, including potential for in-law accommodations. As you arrive, you'll be greeted by the inviting curb appeal and serene surroundings characteristic of country living. Step inside to discover a well-maintained interior featuring a versatile layout ideal for families of all sizes. The main floor is anchored by a spacious living area, perfect for entertaining or relaxing with loved ones. The heart of the home is the kitchen, ample cabinetry, and a breakfast bar—ideal for preparing meals and gathering around for family dinners. Upstairs, you'll find three generously sized bedrooms, each offering comfort and privacy and 4 pc bathroom. The highlight of this level is the expansive bonus room above the garage, ideal for use as a playroom, home office, or additional living space to suit your needs. The lower level of the home offers even more flexibility with a private bedroom and bathroom, providing an excellent opportunity for potential in-law accommodations, guest quarters, or a secluded retreat. Outside, the property features a spacious yard surrounded by nature, offering plenty of space for outdoor activities, gardening, or simply unwinding amidst the peaceful countryside. Additional features include an attached 3 car garage for convenient parking, storage, ideal for a hobbyist. Located within close proximity to local shops, schools, and parks, this home offers the best of both worlds—a peaceful retreat within easy reach of everyday conveniences of Kitchener as well as 12 min to the 401. Don't miss out on this opportunity to own a delightful property in New Dundee. Schedule a showing today to experience the possibilities and envision your future in this welcoming home. (id:37788)
Property Details
| MLS® Number | 40577679 |
| Property Type | Single Family |
| Amenities Near By | Golf Nearby, Place Of Worship, Playground, Schools |
| Community Features | Community Centre |
| Equipment Type | None |
| Features | Automatic Garage Door Opener |
| Parking Space Total | 6 |
| Rental Equipment Type | None |
| Structure | Shed |
Building
| Bathroom Total | 3 |
| Bedrooms Above Ground | 3 |
| Bedrooms Below Ground | 1 |
| Bedrooms Total | 4 |
| Appliances | Dryer, Refrigerator, Stove, Water Softener, Washer, Window Coverings |
| Architectural Style | 2 Level |
| Basement Development | Finished |
| Basement Type | Full (finished) |
| Constructed Date | 1980 |
| Construction Style Attachment | Detached |
| Cooling Type | Central Air Conditioning |
| Exterior Finish | Brick Veneer, Stone, Stucco, Vinyl Siding |
| Foundation Type | Poured Concrete |
| Half Bath Total | 1 |
| Heating Fuel | Electric, Wood, Natural Gas |
| Heating Type | Baseboard Heaters, Forced Air, Stove, Hot Water Radiator Heat |
| Stories Total | 2 |
| Size Interior | 2905 Sqft |
| Type | House |
| Utility Water | Cistern, Municipal Water |
Parking
| Attached Garage |
Land
| Access Type | Highway Nearby |
| Acreage | No |
| Land Amenities | Golf Nearby, Place Of Worship, Playground, Schools |
| Sewer | Septic System |
| Size Depth | 113 Ft |
| Size Frontage | 110 Ft |
| Size Total Text | Under 1/2 Acre |
| Zoning Description | Z2 |
Rooms
| Level | Type | Length | Width | Dimensions |
|---|---|---|---|---|
| Second Level | Primary Bedroom | 11'11'' x 15'3'' | ||
| Second Level | Bedroom | 10'1'' x 11'10'' | ||
| Second Level | Bedroom | 10'2'' x 11'4'' | ||
| Second Level | Attic | 17'1'' x 44'8'' | ||
| Second Level | 4pc Bathroom | 7'6'' x 11'3'' | ||
| Basement | Utility Room | 11'10'' x 21'2'' | ||
| Basement | Recreation Room | 8'3'' x 15'7'' | ||
| Basement | Kitchen | 8'5'' x 10'4'' | ||
| Basement | Family Room | 10'9'' x 15'0'' | ||
| Basement | Den | 16'0'' x 12'9'' | ||
| Basement | Cold Room | 11'2'' x 7'4'' | ||
| Basement | Bedroom | 10'4'' x 12'6'' | ||
| Basement | 4pc Bathroom | 7'1'' x 8'5'' | ||
| Main Level | Sunroom | 19'8'' x 14'11'' | ||
| Main Level | Office | 11'9'' x 11'10'' | ||
| Main Level | Living Room | 5'11'' x 11'10'' | ||
| Main Level | Laundry Room | 4'11'' x 9'1'' | ||
| Main Level | Kitchen | 15'8'' x 13'8'' | ||
| Main Level | Foyer | 5'7'' x 12'10'' | ||
| Main Level | Dining Room | 9'11'' x 13'9'' | ||
| Main Level | 2pc Bathroom | 4'5'' x 5'9'' |
https://www.realtor.ca/real-estate/27180826/296-alderview-drive-new-dundee

90-C Peel Street
New Hamburg, Ontario N3A 1E3
(519) 662-4900
(519) 747-2958
www.peakrealtyltd.com/
Interested?
Contact us for more information






