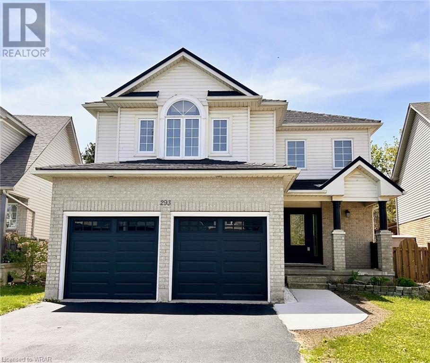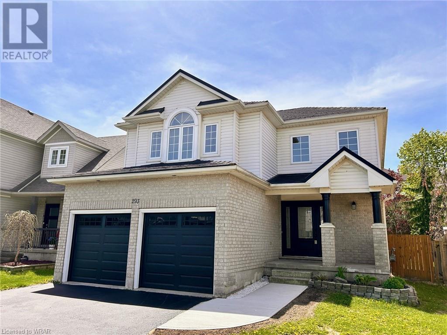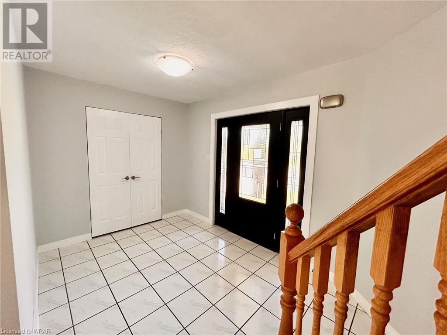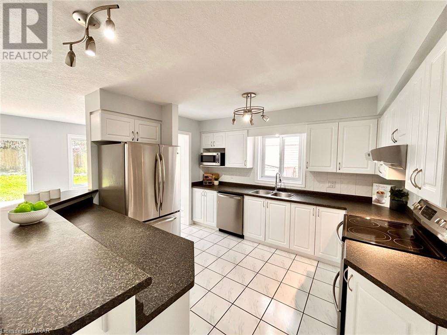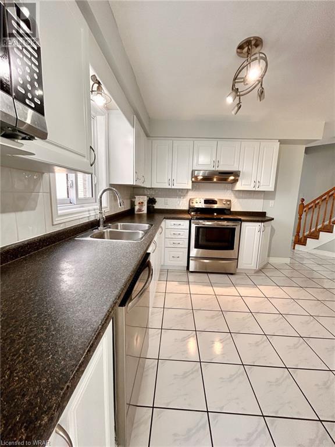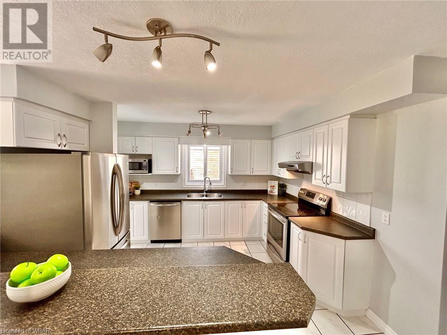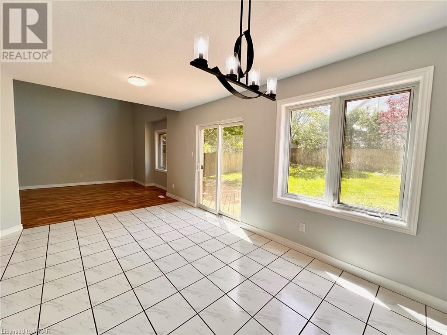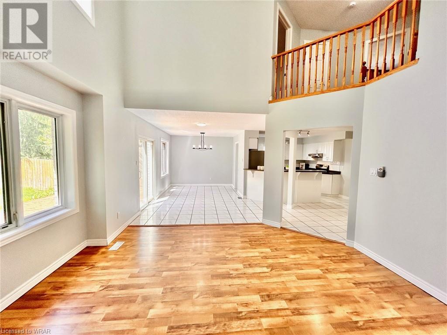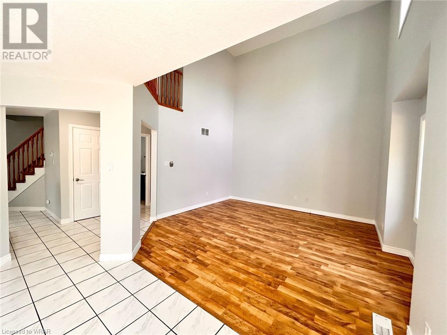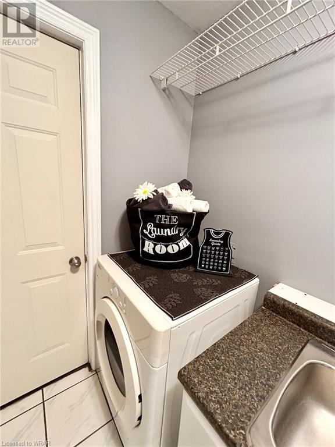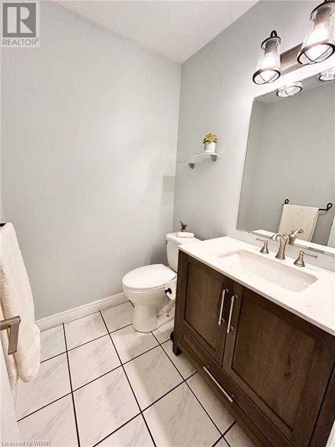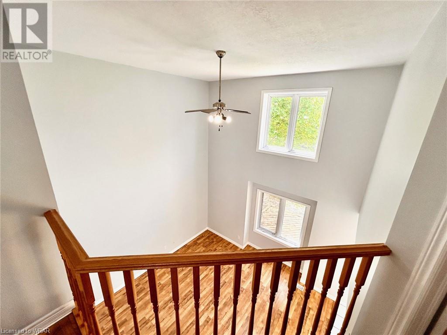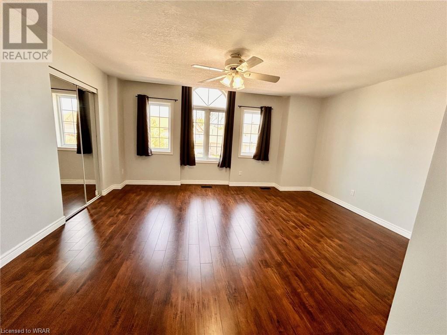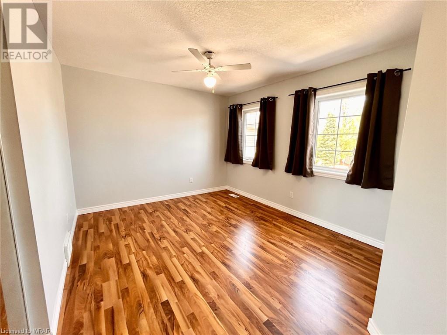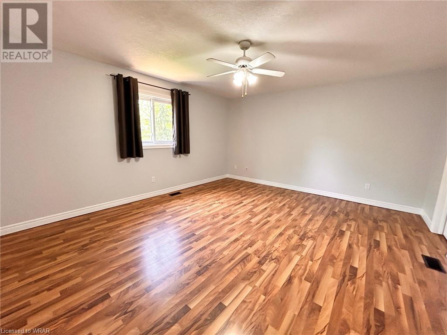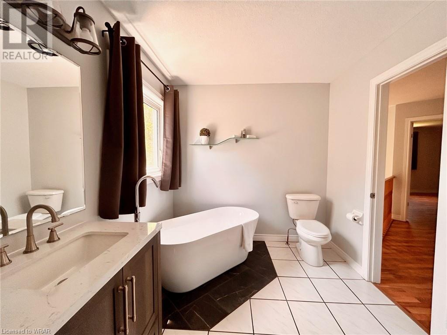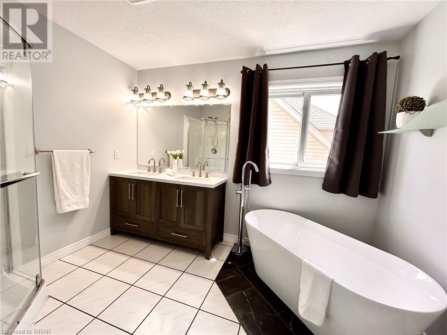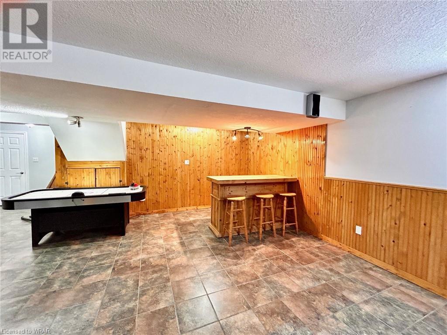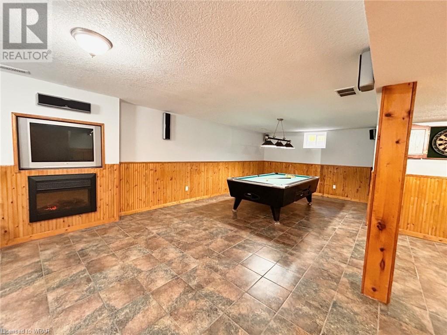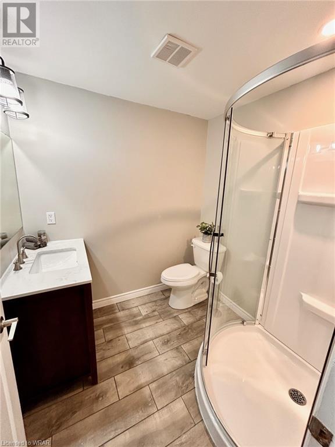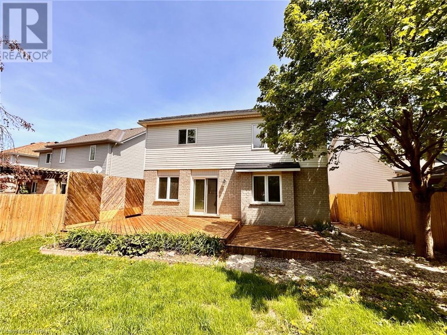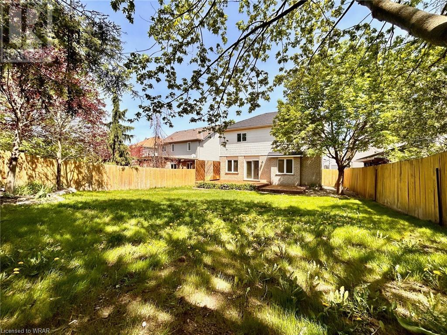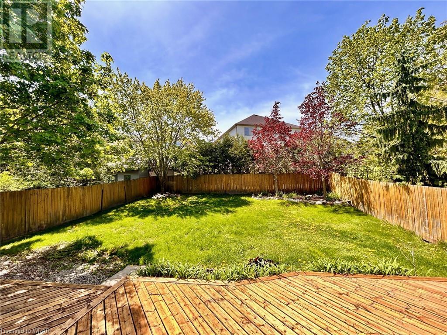293 Doon Mills Drive Kitchener, Ontario N2P 2R8
$3,200 Monthly
Large family? Need space? Check out this beautiful, well cared for 2 storey home located in the heart of Doon. Recently renovated and updated, waiting for you and your belongings to arrive. Double car walk-in garage. Bright and enjoyable main floor offering stunning 2 storey great room setting, separate dining room and free flowing kitchen overlooking your main level. Enjoy an evening in cooking and entertaining with this kitchen layout. Stainless F/S/D/M included. Upper level hosts 3 large bedrooms, and 5pc luxury family bathroom. Lower level is fully finished offering gas fireplace, bar area, and large recroom space to set up your media/games area/craft/family room area. Sliders from Dining room to fully fenced backyard and deck area ready for your patio furniture! Walking distance to shopping, trails, schools! Minutes from 401 access. (id:37788)
Property Details
| MLS® Number | 40585282 |
| Property Type | Single Family |
| Amenities Near By | Golf Nearby, Park, Place Of Worship, Playground, Public Transit, Schools, Shopping |
| Community Features | Community Centre, School Bus |
| Features | Paved Driveway, Sump Pump, Automatic Garage Door Opener |
| Parking Space Total | 4 |
Building
| Bathroom Total | 3 |
| Bedrooms Above Ground | 3 |
| Bedrooms Total | 3 |
| Appliances | Dishwasher, Dryer, Microwave, Refrigerator, Stove, Water Meter, Water Softener, Washer, Hood Fan, Garage Door Opener |
| Architectural Style | 2 Level |
| Basement Development | Finished |
| Basement Type | Full (finished) |
| Constructed Date | 2002 |
| Construction Style Attachment | Detached |
| Cooling Type | Central Air Conditioning |
| Exterior Finish | Brick, Vinyl Siding |
| Fireplace Present | Yes |
| Fireplace Total | 1 |
| Foundation Type | Poured Concrete |
| Half Bath Total | 1 |
| Heating Fuel | Natural Gas |
| Heating Type | Forced Air |
| Stories Total | 2 |
| Size Interior | 1884 |
| Type | House |
| Utility Water | Municipal Water |
Parking
| Attached Garage |
Land
| Access Type | Highway Access, Highway Nearby |
| Acreage | No |
| Fence Type | Fence |
| Land Amenities | Golf Nearby, Park, Place Of Worship, Playground, Public Transit, Schools, Shopping |
| Sewer | Municipal Sewage System |
| Size Depth | 130 Ft |
| Size Frontage | 38 Ft |
| Zoning Description | R4 |
Rooms
| Level | Type | Length | Width | Dimensions |
|---|---|---|---|---|
| Second Level | 5pc Bathroom | Measurements not available | ||
| Second Level | Bedroom | 14'0'' x 12'11'' | ||
| Second Level | Bedroom | 16'4'' x 14'4'' | ||
| Second Level | Primary Bedroom | 16'4'' x 15'1'' | ||
| Basement | Cold Room | Measurements not available | ||
| Basement | 3pc Bathroom | Measurements not available | ||
| Basement | Recreation Room | 29'7'' x 22'6'' | ||
| Main Level | Great Room | 13'7'' x 13'6'' | ||
| Main Level | 2pc Bathroom | Measurements not available | ||
| Main Level | Laundry Room | Measurements not available | ||
| Main Level | Dining Room | 12'6'' x 9'10'' | ||
| Main Level | Kitchen | 11'10'' x 11'7'' |
https://www.realtor.ca/real-estate/26863605/293-doon-mills-drive-kitchener

180 Weber St. S.
Waterloo, Ontario N2J 2B2
(519) 888-7110
(519) 888-6117
www.remaxsolidgold.biz
Interested?
Contact us for more information

