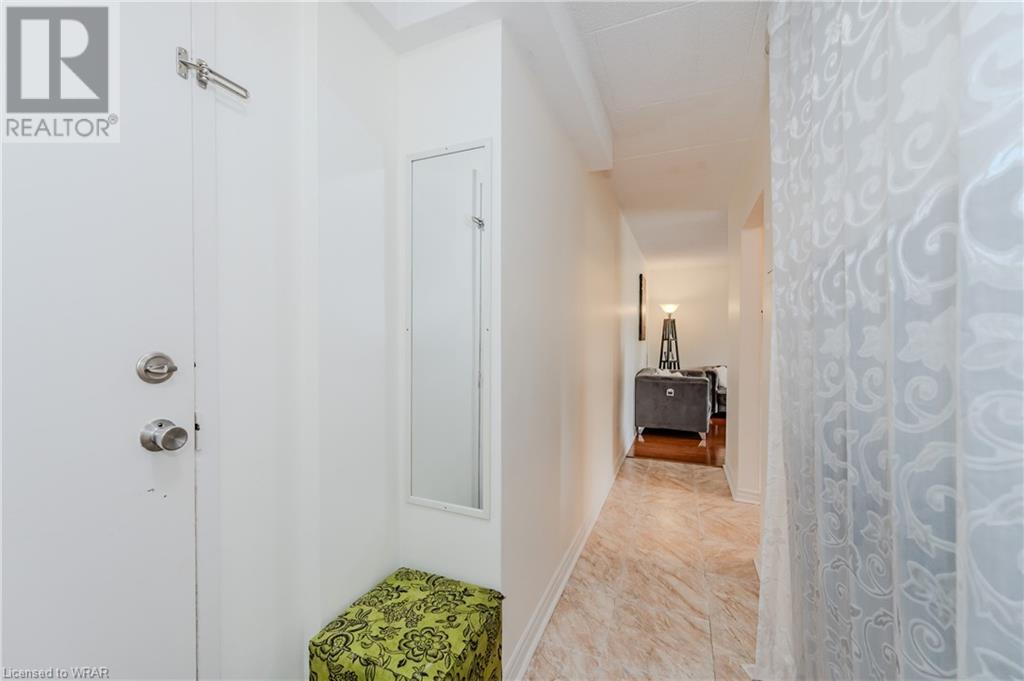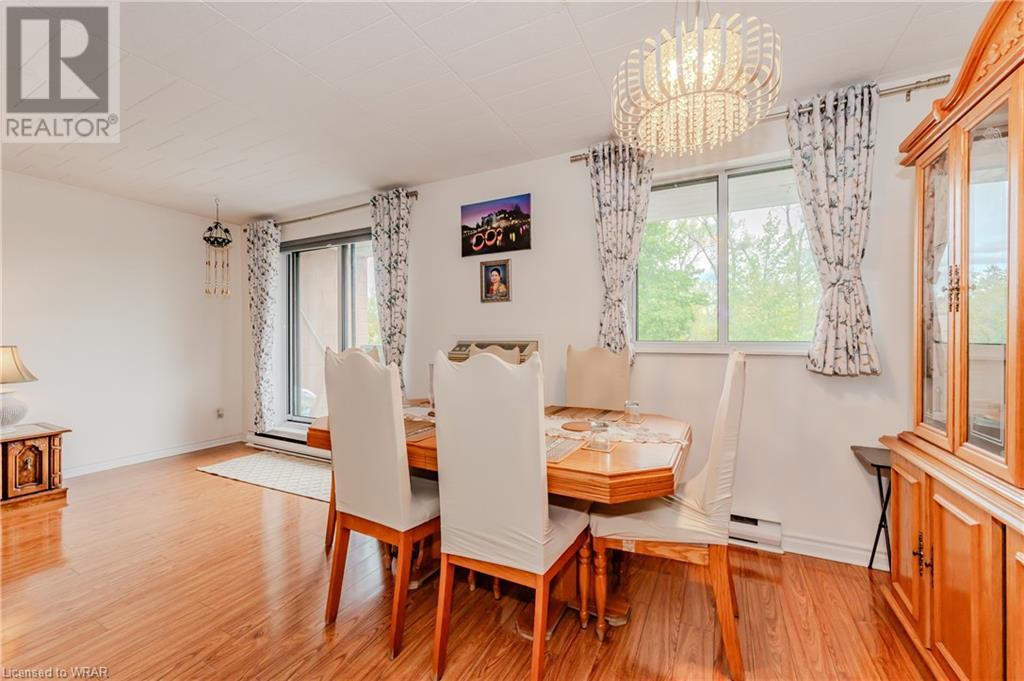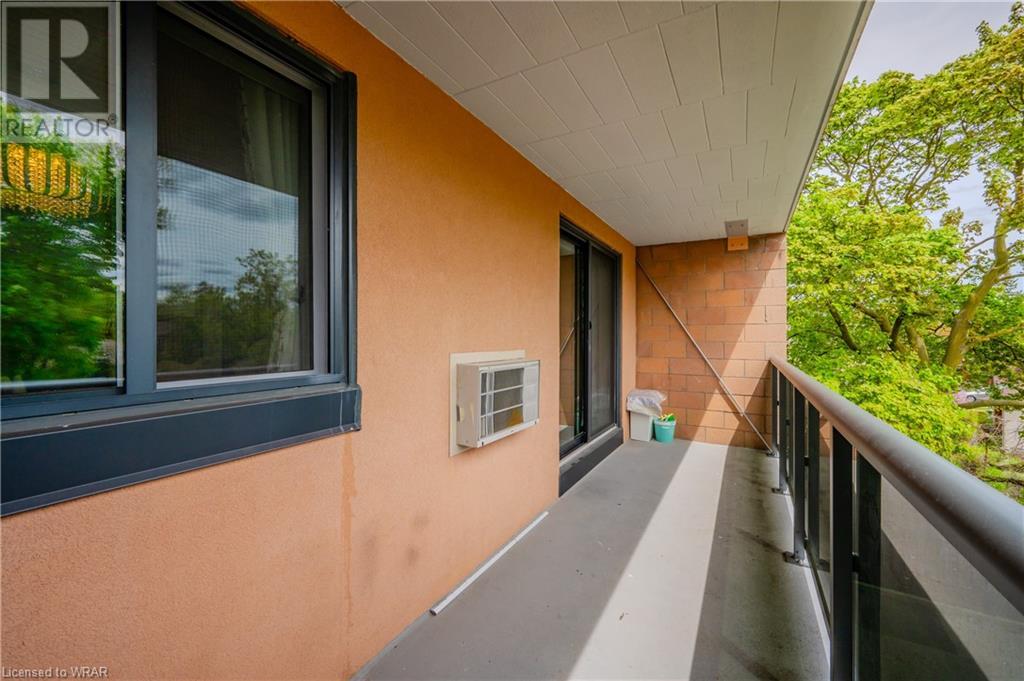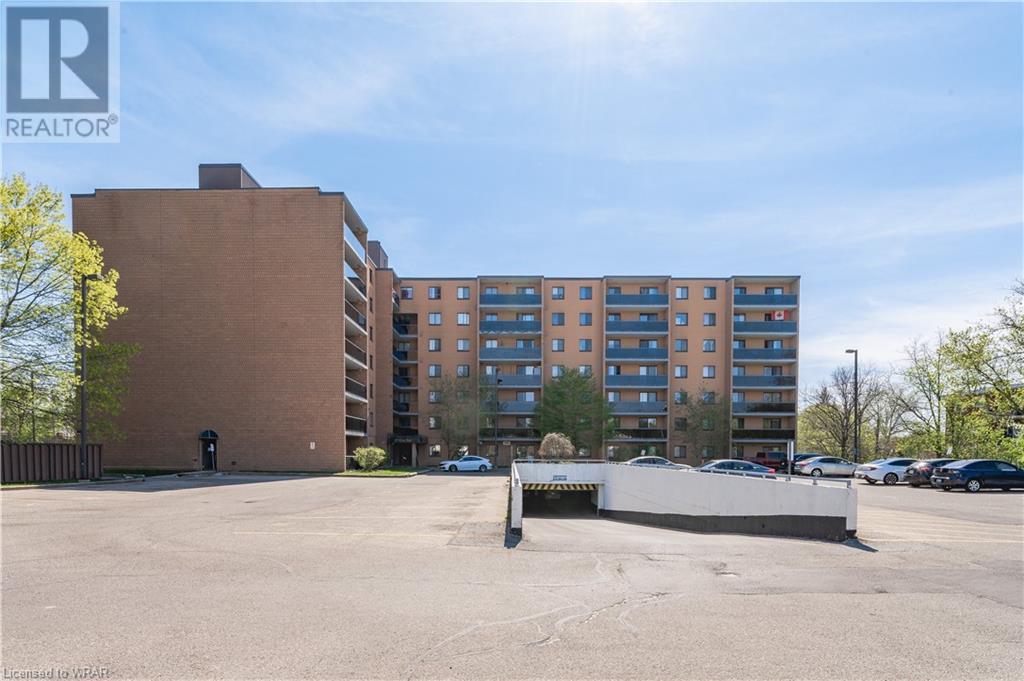29 West Avenue Unit# 302 Kitchener, Ontario N2M 5E4
$439,900Maintenance, Insurance, Landscaping, Property Management, Water
$829 Monthly
Maintenance, Insurance, Landscaping, Property Management, Water
$829 MonthlyWelcome Home to your condo nestled in the heart of downtown Kitchener! This stunning 3-bedroom, 2-bathroom unit offers the perfect blend of modern convenience and urban charm. Features: Spacious Living: With three bedrooms, there's plenty of room for you and your loved ones to spread out and relax. Modern Bathrooms: Two beautifully appointed bathrooms ensure comfort and convenience for your entire household. Amenities Galore: Enjoy access to an exclusive exercise room, perfect for maintaining your active lifestyle without leaving the comfort of your home. Prime Location: Situated in the vibrant downtown core, you'll be steps away from the city's best restaurants, shops, and entertainment options. Well-Maintained: This condo is meticulously cared for, ensuring peace of mind and comfort for years to come. Don't miss out on this incredible opportunity to experience luxurious downtown living in Kitchener. Schedule your viewing today and start envisioning your future in this remarkable space! (id:37788)
Property Details
| MLS® Number | 40601845 |
| Property Type | Single Family |
| Amenities Near By | Hospital, Park, Place Of Worship, Playground, Public Transit, Shopping |
| Features | Southern Exposure, Balcony |
| Parking Space Total | 2 |
Building
| Bathroom Total | 2 |
| Bedrooms Above Ground | 3 |
| Bedrooms Total | 3 |
| Amenities | Exercise Centre |
| Appliances | Refrigerator, Stove |
| Basement Type | None |
| Constructed Date | 1973 |
| Construction Style Attachment | Attached |
| Cooling Type | Wall Unit |
| Exterior Finish | Brick |
| Half Bath Total | 1 |
| Heating Type | Baseboard Heaters |
| Stories Total | 1 |
| Size Interior | 1155 Sqft |
| Type | Apartment |
| Utility Water | Municipal Water |
Parking
| Underground | |
| Covered |
Land
| Acreage | No |
| Land Amenities | Hospital, Park, Place Of Worship, Playground, Public Transit, Shopping |
| Sewer | Municipal Sewage System |
| Zoning Description | R2 |
Rooms
| Level | Type | Length | Width | Dimensions |
|---|---|---|---|---|
| Main Level | Primary Bedroom | 14'11'' x 11'5'' | ||
| Main Level | Living Room | 19'4'' x 11'2'' | ||
| Main Level | Kitchen | 7'5'' x 7'9'' | ||
| Main Level | Dining Room | 8'3'' x 8'3'' | ||
| Main Level | Bedroom | 11'6'' x 9'2'' | ||
| Main Level | Bedroom | 11'5'' x 9'6'' | ||
| Main Level | 4pc Bathroom | 4'11'' x 7'9'' | ||
| Main Level | 2pc Bathroom | 4'10'' x 4'10'' |
https://www.realtor.ca/real-estate/27003503/29-west-avenue-unit-302-kitchener

1400 Bishop St. N, Suite B
Cambridge, Ontario N1R 6W8
(519) 740-3690
(519) 740-7230
Interested?
Contact us for more information





































