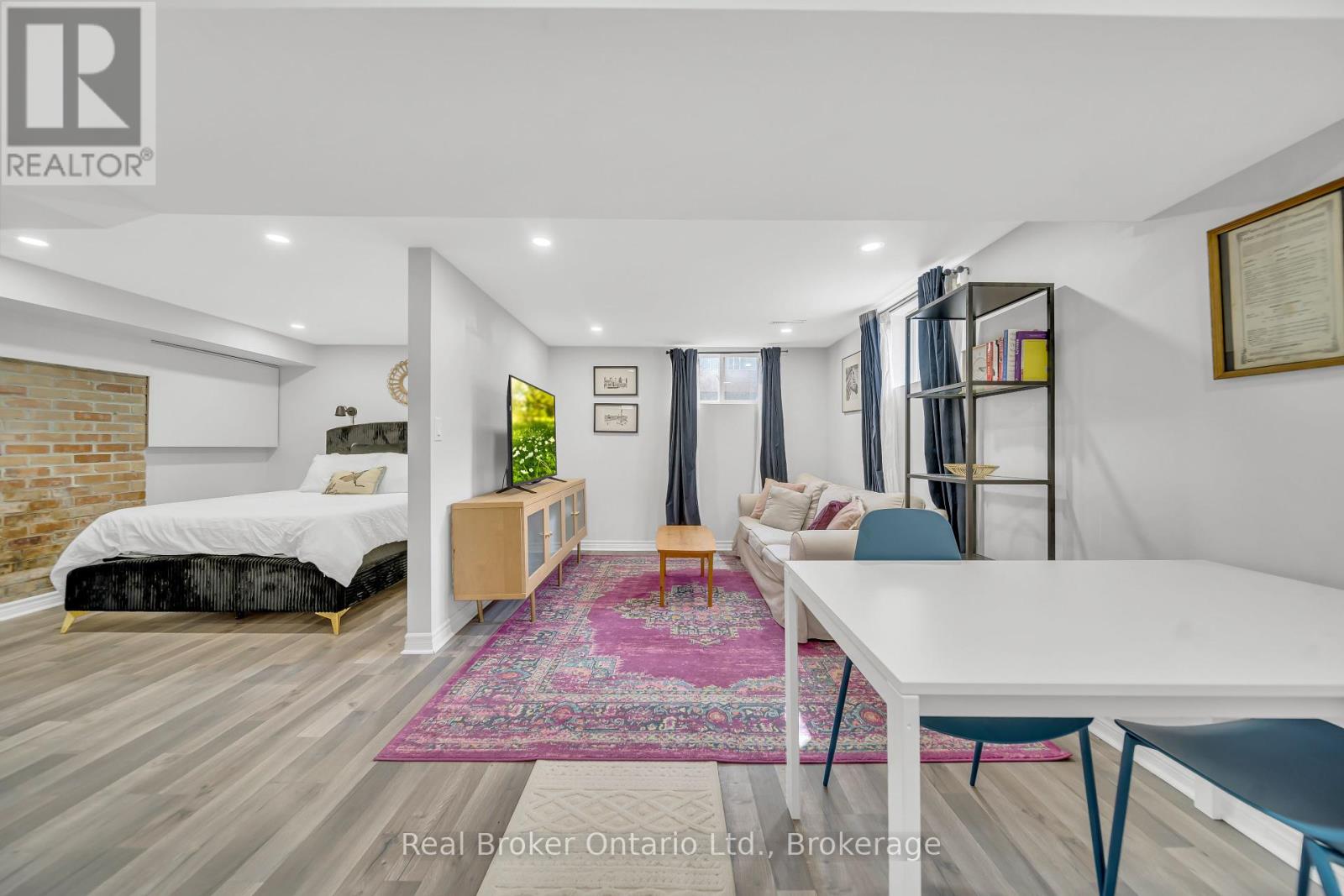280 Main Street Cambridge, Ontario N1R 1X7
$599,900
Discover this charming 3+1 bedroom, 2-storey home set on a spacious corner lot in a prime central location, just minutes from downtown Galt. Blending classic character with modern updates, its perfect for families, multi-generational living, or generating income. Step into the bright and inviting living room featuring gleaming hardwood floors and an original 1920s stone fireplace - a cozy focal point for gatherings. The stylishly updated kitchen (2020) offers tile flooring, sleek backsplash, modern fixtures, and newer appliances. A main-floor powder room and three generous bedrooms, including a spacious primary retreat, ensure everyday comfort. The fully finished basement doubles as a turnkey in-law or income suite - currently a successful Airbnb - with its own living area, bedroom space, and private laundry. Outside, enjoy two separate driveways (one off Main Street, and one off Lowell Street, combined have parking for 4 vehicles), a detached garage, and a fenced backyard with mature trees for privacy and shade. Peace of mind comes with numerous upgrades: new furnace (2023), rebuilt chimney (2024), updated electrical and pot lights (2019), and new basement windows and exterior doors (2020).All this, just 5 minutes from the Galt Farmers Market and 800m from shopping, groceries, gas, restaurants, and LCBO. A rare opportunity to enjoy space, comfort, and versatility - this home truly checks all the boxes! (id:37788)
Property Details
| MLS® Number | X12328285 |
| Property Type | Single Family |
| Features | In-law Suite |
| Parking Space Total | 4 |
Building
| Bathroom Total | 3 |
| Bedrooms Above Ground | 3 |
| Bedrooms Below Ground | 1 |
| Bedrooms Total | 4 |
| Appliances | Water Heater, Furniture |
| Basement Development | Finished |
| Basement Type | Full (finished) |
| Construction Style Attachment | Detached |
| Cooling Type | Central Air Conditioning |
| Exterior Finish | Stone, Stucco |
| Fireplace Present | Yes |
| Foundation Type | Poured Concrete |
| Half Bath Total | 1 |
| Heating Fuel | Natural Gas |
| Heating Type | Forced Air |
| Stories Total | 2 |
| Size Interior | 1100 - 1500 Sqft |
| Type | House |
| Utility Water | Municipal Water |
Parking
| Detached Garage | |
| Garage |
Land
| Acreage | No |
| Sewer | Sanitary Sewer |
| Size Depth | 114 Ft ,9 In |
| Size Frontage | 50 Ft ,9 In |
| Size Irregular | 50.8 X 114.8 Ft |
| Size Total Text | 50.8 X 114.8 Ft |
| Zoning Description | R4 |
Rooms
| Level | Type | Length | Width | Dimensions |
|---|---|---|---|---|
| Second Level | Bathroom | 1.48 m | 2.45 m | 1.48 m x 2.45 m |
| Second Level | Bedroom | 3.59 m | 3.3 m | 3.59 m x 3.3 m |
| Second Level | Bedroom | 2.58 m | 4.75 m | 2.58 m x 4.75 m |
| Second Level | Bedroom | 3.59 m | 4.8 m | 3.59 m x 4.8 m |
| Basement | Family Room | 3 m | 5.19 m | 3 m x 5.19 m |
| Basement | Kitchen | 3.42 m | 2.92 m | 3.42 m x 2.92 m |
| Basement | Utility Room | 2.46 m | 1.59 m | 2.46 m x 1.59 m |
| Basement | Bedroom | 2.81 m | 4.08 m | 2.81 m x 4.08 m |
| Main Level | Bathroom | 1.44 m | 1.26 m | 1.44 m x 1.26 m |
| Main Level | Bathroom | 1.99 m | 2.54 m | 1.99 m x 2.54 m |
| Main Level | Dining Room | 3.52 m | 2.8 m | 3.52 m x 2.8 m |
| Main Level | Kitchen | 3.58 m | 2.41 m | 3.58 m x 2.41 m |
| Main Level | Living Room | 6.2 m | 3.88 m | 6.2 m x 3.88 m |
https://www.realtor.ca/real-estate/28715675/280-main-street-cambridge

195 Hanlon Creek Boulevard
Guelph, Ontario N1C 1C1
(888) 311-1172
joinreal.com/

195 Hanlon Creek Boulevard
Guelph, Ontario N1C 1C1
(888) 311-1172
joinreal.com/
Interested?
Contact us for more information

















































