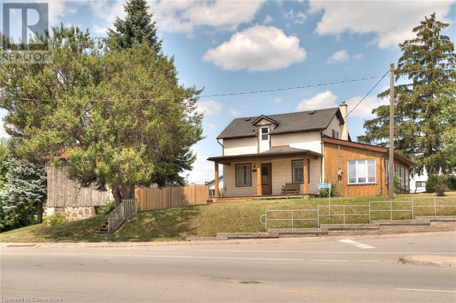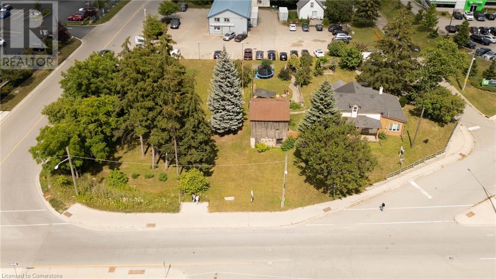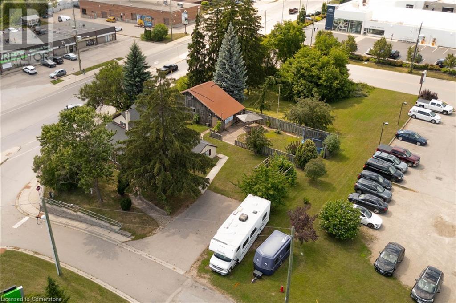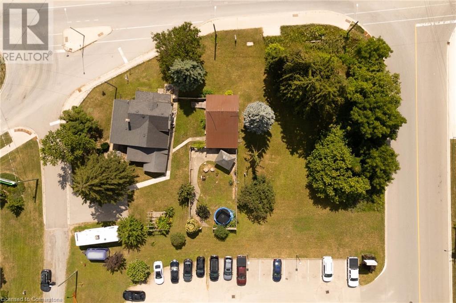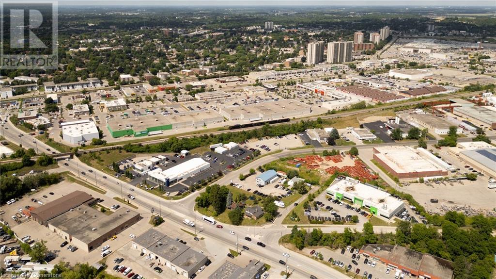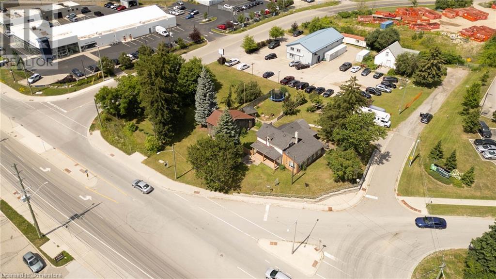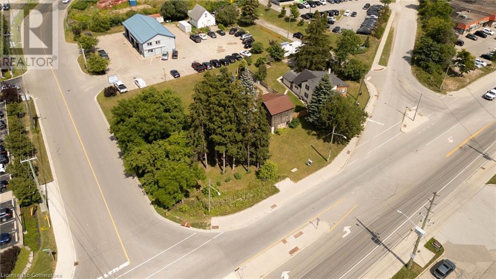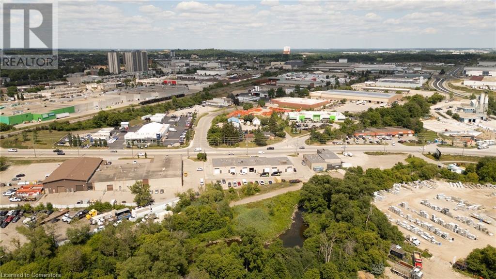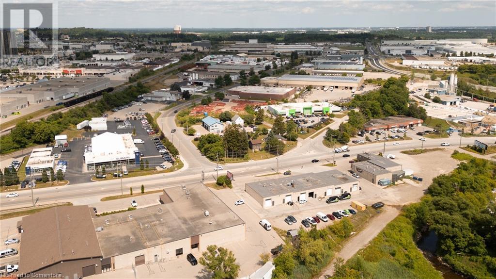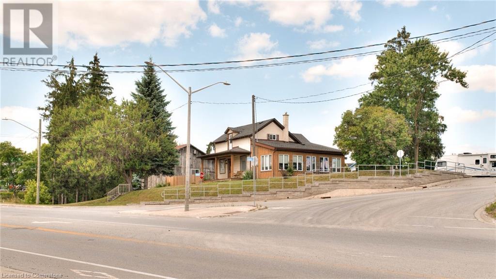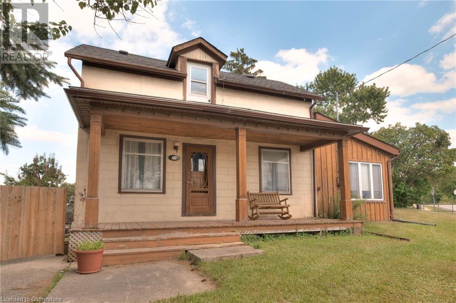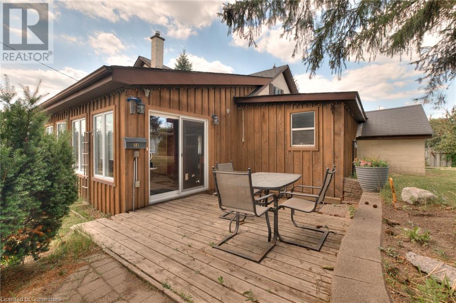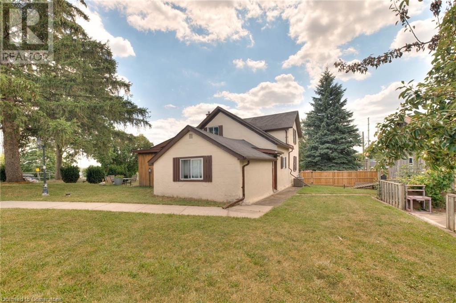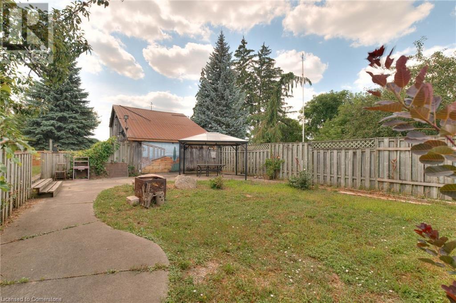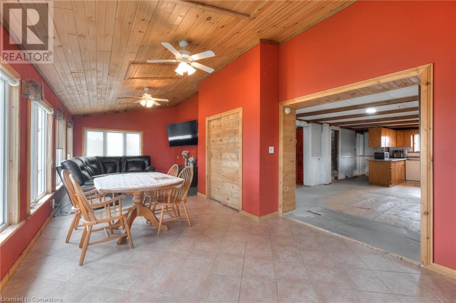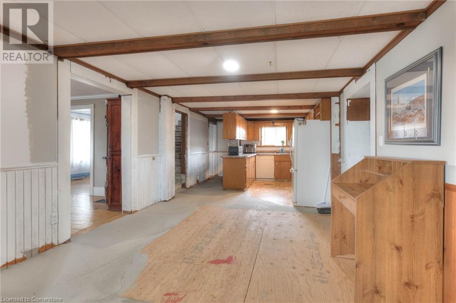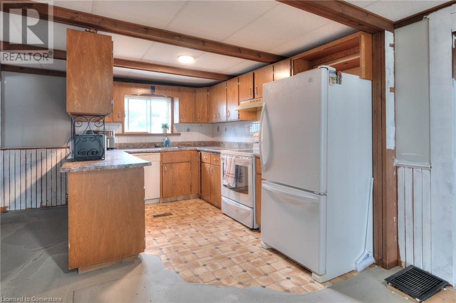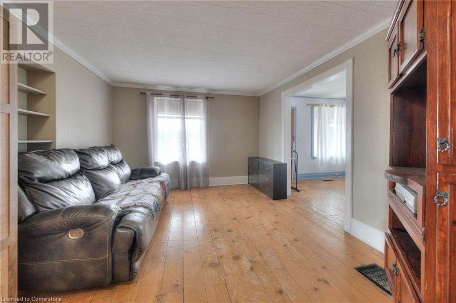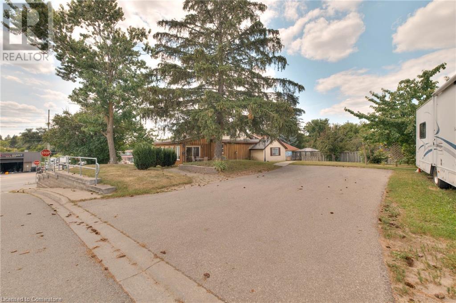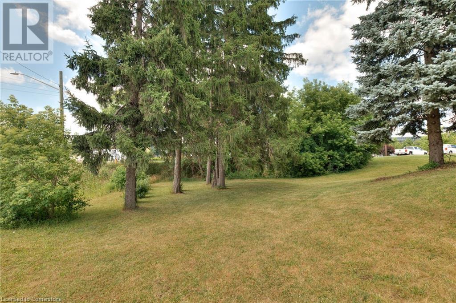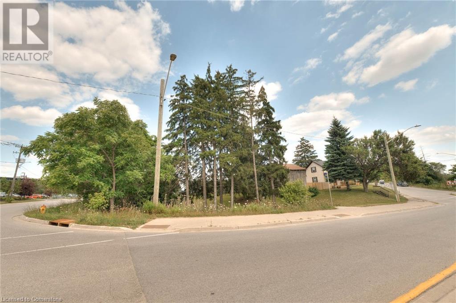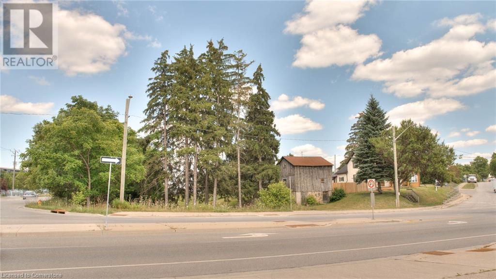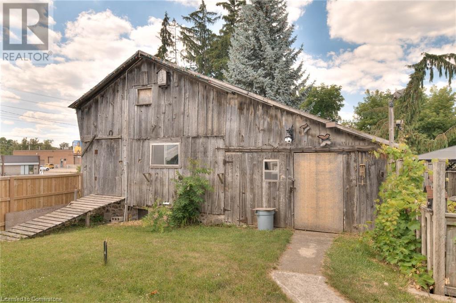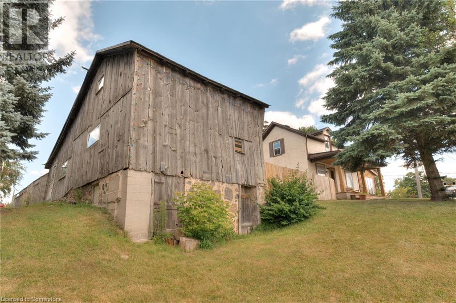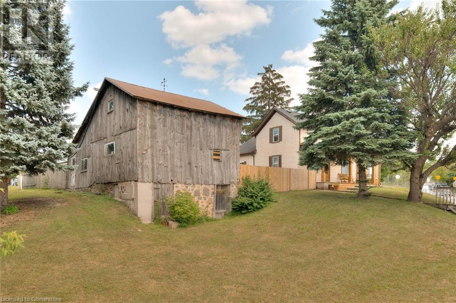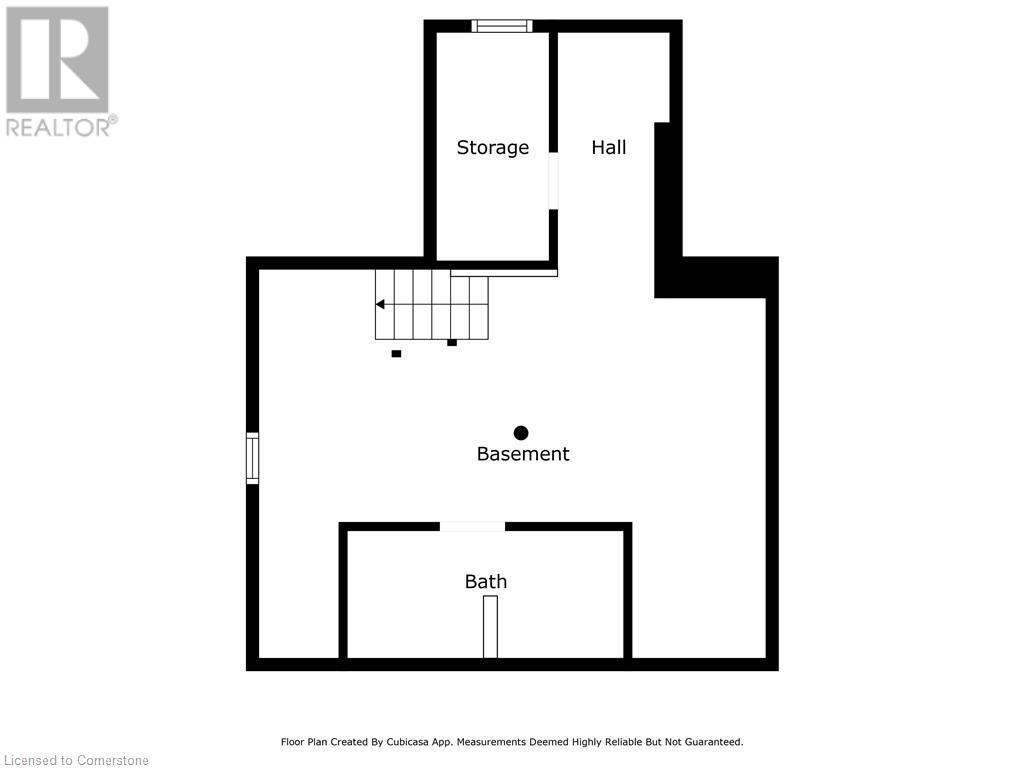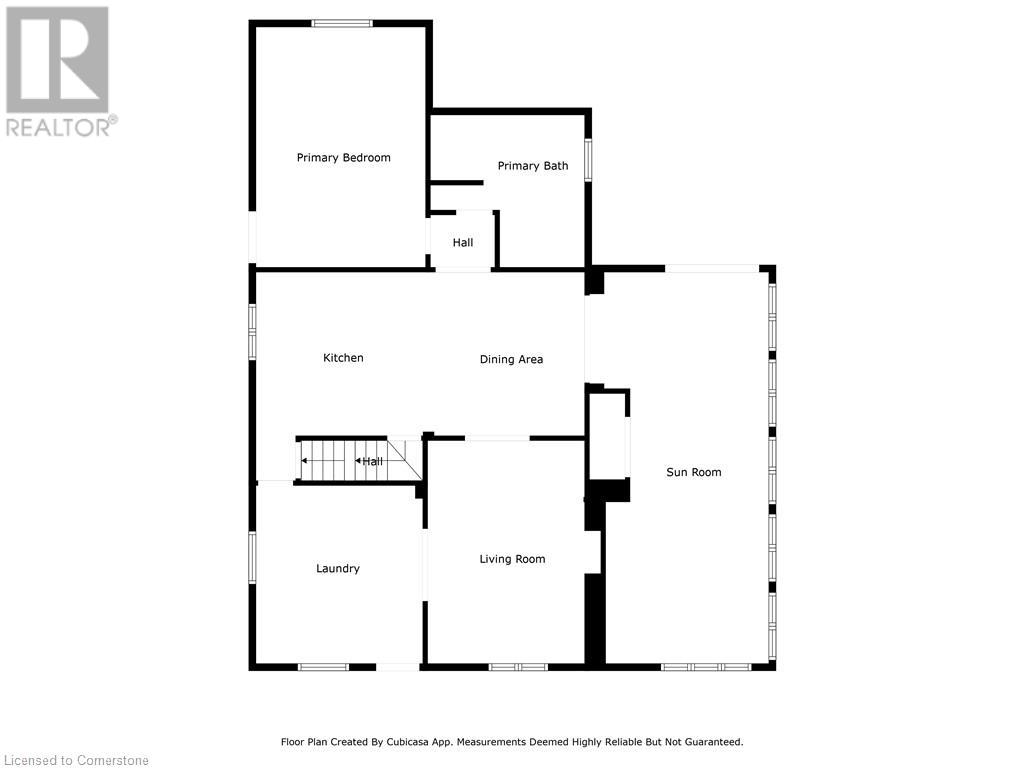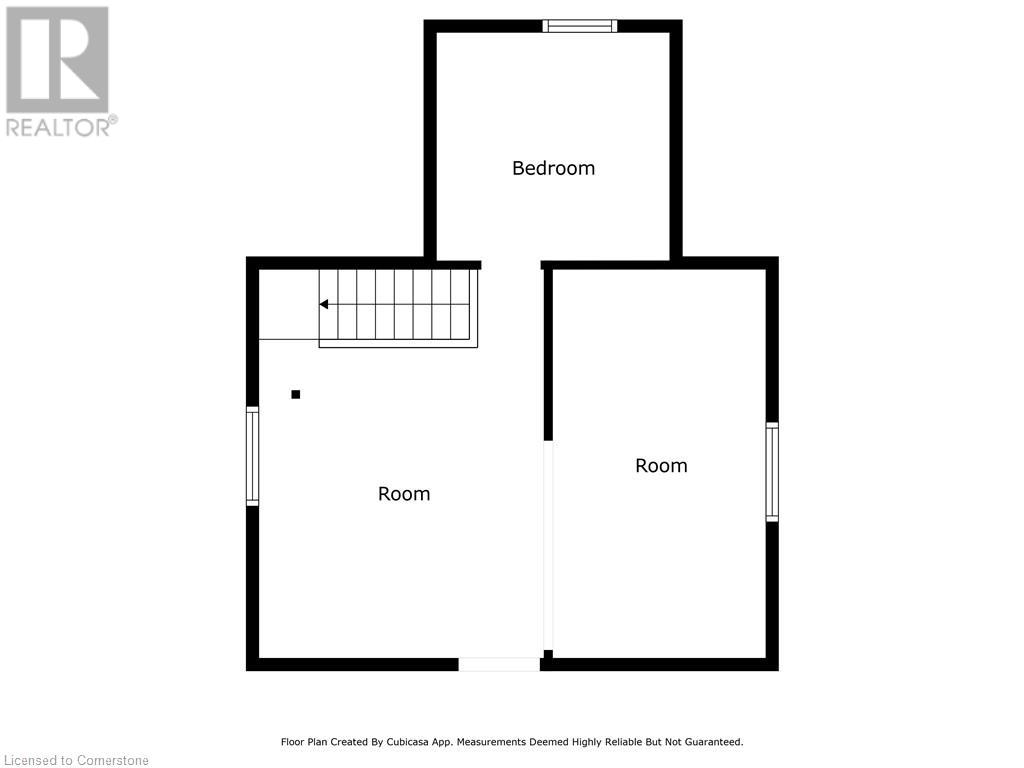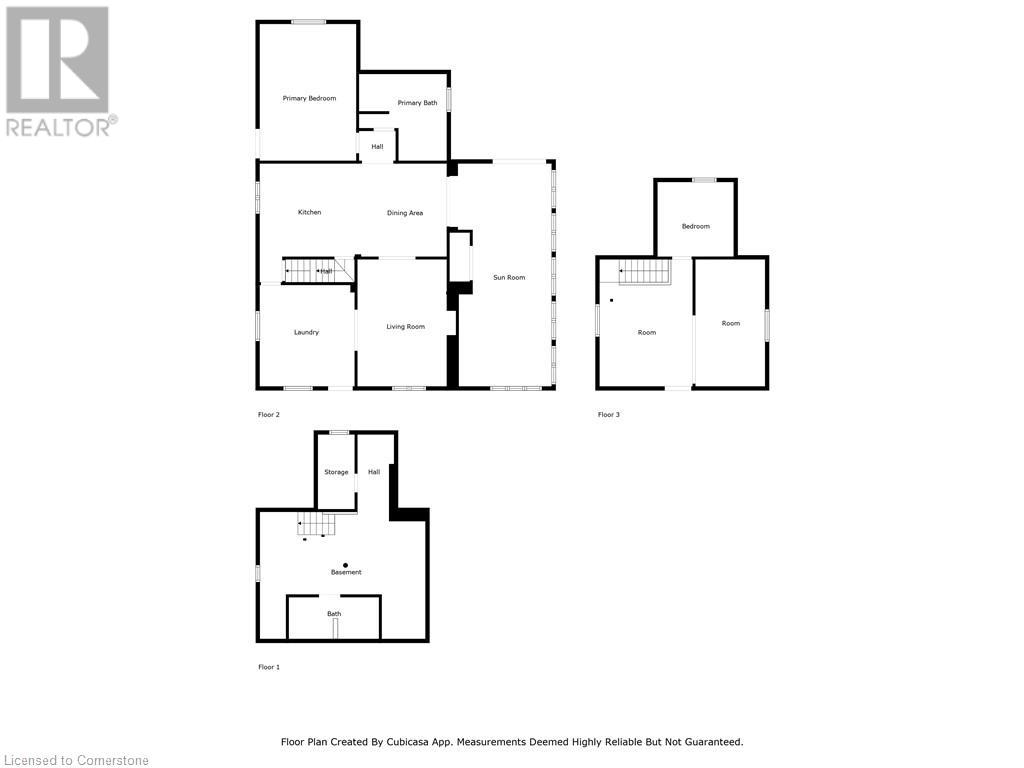28 Manitou Drive Kitchener, Ontario N2C 2K7
$1,650,000
Set on a rare 0.6-acre corner lot, this 1.5-storey, 4-bedroom, 2-bathroom home is the perfect opportunity for renovators, investors, or anyone looking to create something truly their own. While some portions of the home have been finished, much of it remains in rough condition and requires some work to be livable — making it the ultimate blank canvas to design and renovate to your exact vision. Highlights include a bright and spacious sunroom, a charming front porch, and a generous footprint that offers plenty of space to reconfigure. This large lot in a high-exposure location opens the door to endless potential. (id:37788)
Property Details
| MLS® Number | 40753913 |
| Property Type | Single Family |
| Amenities Near By | Park, Place Of Worship, Public Transit, Schools |
| Equipment Type | Water Heater |
| Parking Space Total | 6 |
| Rental Equipment Type | Water Heater |
| Structure | Porch, Barn |
Building
| Bathroom Total | 2 |
| Bedrooms Above Ground | 4 |
| Bedrooms Total | 4 |
| Appliances | Dishwasher, Dryer, Refrigerator, Stove, Washer |
| Basement Development | Unfinished |
| Basement Type | Full (unfinished) |
| Constructed Date | 1831 |
| Construction Material | Concrete Block, Concrete Walls, Wood Frame |
| Construction Style Attachment | Detached |
| Cooling Type | Central Air Conditioning |
| Exterior Finish | Concrete, Wood |
| Foundation Type | Stone |
| Half Bath Total | 1 |
| Heating Fuel | Natural Gas |
| Heating Type | Forced Air |
| Stories Total | 2 |
| Size Interior | 1942 Sqft |
| Type | House |
| Utility Water | Municipal Water |
Land
| Access Type | Highway Access |
| Acreage | No |
| Land Amenities | Park, Place Of Worship, Public Transit, Schools |
| Landscape Features | Landscaped |
| Sewer | Municipal Sewage System |
| Size Depth | 148 Ft |
| Size Frontage | 214 Ft |
| Size Total Text | 1/2 - 1.99 Acres |
| Zoning Description | Emp-3 |
Rooms
| Level | Type | Length | Width | Dimensions |
|---|---|---|---|---|
| Second Level | Bedroom | 11'7'' x 15'9'' | ||
| Second Level | Bedroom | 8'8'' x 15'9'' | ||
| Second Level | Bedroom | 9'5'' x 9'3'' | ||
| Basement | 2pc Bathroom | 11'2'' x 5'2'' | ||
| Main Level | 4pc Bathroom | 10'11'' x 11'7'' | ||
| Main Level | Primary Bedroom | 12'0'' x 16'11'' | ||
| Main Level | Dining Room | 10'11'' x 11'7'' | ||
| Main Level | Kitchen | 12'4'' x 14'9'' | ||
| Main Level | Laundry Room | 11'9'' x 12'7'' | ||
| Main Level | Living Room | 12'3'' x 15'9'' | ||
| Main Level | Sunroom | 12'8'' x 27'7'' |
https://www.realtor.ca/real-estate/28646606/28-manitou-drive-kitchener
7-871 Victoria Street North Unit: 355
Kitchener, Ontario N2B 3S4
(866) 530-7737
(647) 849-3180
https://exprealty.ca/
7-871 Victoria St. N., Unit 355a
Kitchener, Ontario N2B 3S4
1 (866) 530-7737
www.exprealty.ca/
7-871 Victoria Street North Unit: 355
Kitchener, Ontario N2B 3S4
(866) 530-7737
(647) 849-3180
https://exprealty.ca/
Interested?
Contact us for more information

