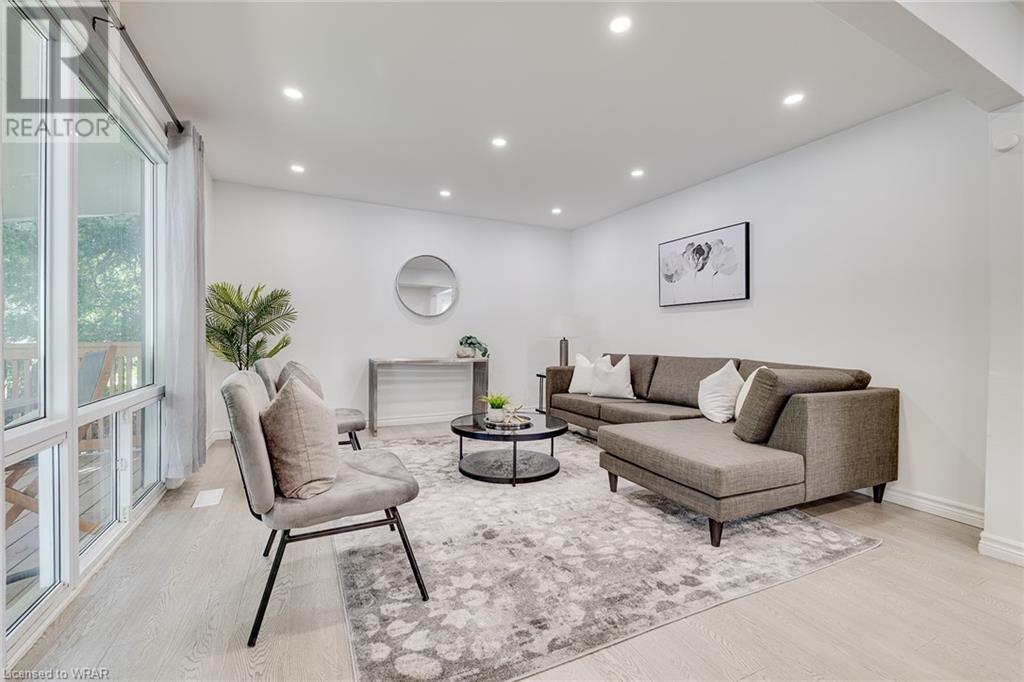275 Clyde Road Cambridge, Ontario N1R 1L3
$650,000
Welcome to 275 Clyde Rd, Cambridge, a charming home nestled on a private ravine lot over 200 feet deep! The main floor features a primary bedroom, two additional bedrooms, a 3-piece bathroom, dining room, kitchen, and living room. The kitchen boasts elegant cabinetry, quartz countertops, a stylish backsplash, and stainless steel appliances. Enjoy the warmth of hardwood floors and the ambiance created by ample pot lighting throughout the main floor. The fully finished basement offers two bedrooms, a den, a large kitchen/dining area, a 3-piece bathroom, and a utility room, with two separate entrances providing excellent potential for an income suite or in-law accommodations. Conveniently located just minutes from Hwy 8, Hwy 24, Hwy 401, YMCA, FreshCo, and all amenities, this home combines comfort, style, and practicality. (id:37788)
Property Details
| MLS® Number | 40617223 |
| Property Type | Single Family |
| Amenities Near By | Park, Public Transit, Schools |
| Equipment Type | Furnace, Water Heater |
| Features | Ravine, In-law Suite |
| Parking Space Total | 2 |
| Rental Equipment Type | Furnace, Water Heater |
Building
| Bathroom Total | 2 |
| Bedrooms Above Ground | 3 |
| Bedrooms Below Ground | 2 |
| Bedrooms Total | 5 |
| Appliances | Dryer, Refrigerator, Stove, Washer |
| Architectural Style | Bungalow |
| Basement Development | Finished |
| Basement Type | Full (finished) |
| Constructed Date | 1951 |
| Construction Style Attachment | Detached |
| Cooling Type | Central Air Conditioning |
| Exterior Finish | Vinyl Siding |
| Heating Fuel | Natural Gas |
| Stories Total | 1 |
| Size Interior | 1050.57 Sqft |
| Type | House |
| Utility Water | Municipal Water |
Land
| Acreage | No |
| Land Amenities | Park, Public Transit, Schools |
| Sewer | Municipal Sewage System |
| Size Depth | 200 Ft |
| Size Frontage | 40 Ft |
| Size Total Text | Under 1/2 Acre |
| Zoning Description | R4 |
Rooms
| Level | Type | Length | Width | Dimensions |
|---|---|---|---|---|
| Basement | Utility Room | 5'3'' x 6'7'' | ||
| Basement | Kitchen | 14'6'' x 9'7'' | ||
| Basement | Den | 9'4'' x 9'7'' | ||
| Basement | Bedroom | 16'4'' x 9'9'' | ||
| Basement | Bedroom | 16'3'' x 12'4'' | ||
| Basement | 3pc Bathroom | Measurements not available | ||
| Main Level | Primary Bedroom | 11'2'' x 11'5'' | ||
| Main Level | Living Room | 13'1'' x 13'2'' | ||
| Main Level | Kitchen | 14'6'' x 7'6'' | ||
| Main Level | Dining Room | 9'2'' x 13'1'' | ||
| Main Level | Bedroom | 11'1'' x 7'11'' | ||
| Main Level | Bedroom | 11'2'' x 9'7'' | ||
| Main Level | 3pc Bathroom | Measurements not available |
https://www.realtor.ca/real-estate/27150263/275-clyde-road-cambridge
7-871 Victoria St. N., Unit 355a
Kitchener, Ontario N2B 3S4
1 (866) 530-7737
www.exprealty.ca/
675 Riverbend Dr
Kitchener, Ontario N2K 3S3
(866) 530-7737
(647) 849-3180
Interested?
Contact us for more information
































