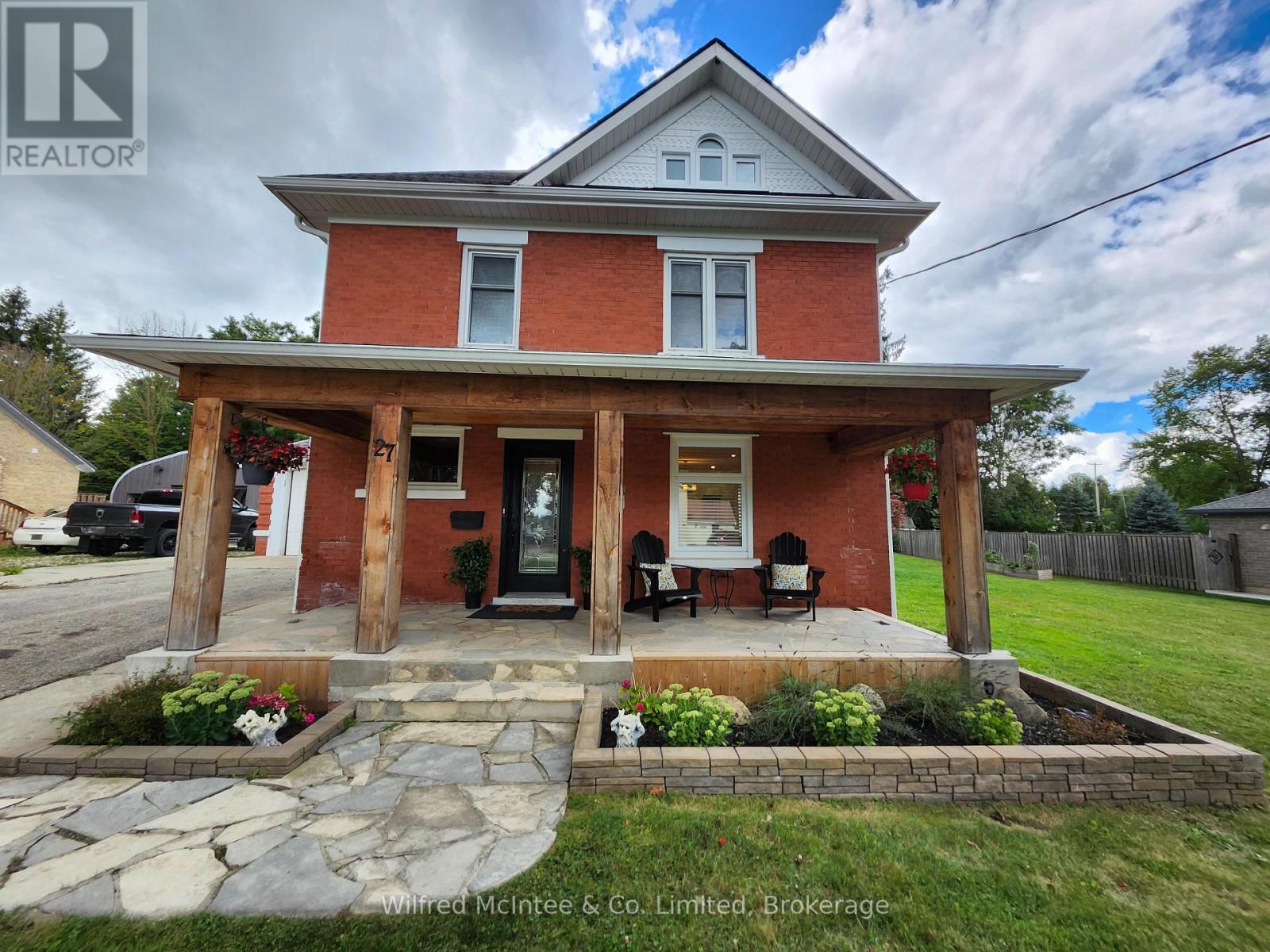27 William Street N Minto, Ontario N0G 1M0
$669,000
Welcome to this charming 3-bedroom, 3-bathroom home at 27 William St N in the quaint town of Clifford, Ontario. This spotless home has been tastefully updated with modern amenities, featuring a spacious open-concept kitchen, dining, and family area with a stylish kitchen boasting tile backsplash, solid surface countertops, and upgraded appliances. The design seamlessly connects the living spaces, creating a bright and airy feel. The three spacious bedrooms are complemented by an extra attic space ready to add a room for whatever needs your family hasperfect for an additional bedroom or storage. The family room includes a cozy gas fireplace and large windows overlooking the oversized yard, creating an inviting space for relaxation and gatherings. Additional highlights include a finished space in the basement featuring a recreation room, bathroom, kitchen, and separate entrance, ideal for guests or extended family, along with gas forced air heating, central air conditioning, updated windows, an attached garage, a detached storage shed, mature trees, and walk-up basement. With lots of space, comfortable living, and contemporary amenities, this home is ideal for growing families. Owning a home in this peaceful Clifford location offers numerous advantages for families and nature lovers alike. Just about 50 minutes from the stunning shores of Lake Huron, you'll enjoy easy access to beautiful beaches, boating, fishing, and waterfront activities that showcase Ontario's natural beauty. Proximity to Kitchener-Waterloo, only around hour away, provides the best of both worlds: escape to small-town living while enjoying quick trips to city amenities and shopping. Clifford itself is a friendly community with local parks, and essential services, fostering a deep connection with nature. Plus, properties in this growing Wellington County region often appreciate as smart investments. Don't miss the chance to own this meticulously maintained gem (id:37788)
Property Details
| MLS® Number | X12363105 |
| Property Type | Single Family |
| Community Name | Minto |
| Parking Space Total | 7 |
Building
| Bathroom Total | 3 |
| Bedrooms Above Ground | 3 |
| Bedrooms Total | 3 |
| Age | 51 To 99 Years |
| Appliances | Water Softener, Dryer, Stove, Washer, Refrigerator |
| Basement Development | Unfinished |
| Basement Type | Full (unfinished) |
| Construction Style Attachment | Detached |
| Cooling Type | Central Air Conditioning |
| Exterior Finish | Brick |
| Fireplace Present | Yes |
| Fireplace Total | 1 |
| Foundation Type | Stone, Block |
| Heating Fuel | Natural Gas |
| Heating Type | Forced Air |
| Stories Total | 3 |
| Size Interior | 2000 - 2500 Sqft |
| Type | House |
| Utility Water | Municipal Water |
Parking
| Attached Garage | |
| Garage | |
| Inside Entry |
Land
| Acreage | No |
| Fence Type | Fenced Yard |
| Sewer | Sanitary Sewer |
| Size Depth | 165 Ft |
| Size Frontage | 99 Ft |
| Size Irregular | 99 X 165 Ft |
| Size Total Text | 99 X 165 Ft|under 1/2 Acre |
| Zoning Description | R1b |
Rooms
| Level | Type | Length | Width | Dimensions |
|---|---|---|---|---|
| Second Level | Bathroom | 2.4 m | 2 m | 2.4 m x 2 m |
| Second Level | Primary Bedroom | 3.47 m | 4.26 m | 3.47 m x 4.26 m |
| Second Level | Bathroom | 2.4 m | 2.2 m | 2.4 m x 2.2 m |
| Second Level | Bedroom | 3.14 m | 3.53 m | 3.14 m x 3.53 m |
| Second Level | Bedroom | 3.14 m | 3.58 m | 3.14 m x 3.58 m |
| Third Level | Other | 5.18 m | 4.21 m | 5.18 m x 4.21 m |
| Lower Level | Kitchen | 3.9 m | 3.6 m | 3.9 m x 3.6 m |
| Lower Level | Recreational, Games Room | 3.5 m | 5.1 m | 3.5 m x 5.1 m |
| Lower Level | Other | 3.3 m | 4.8 m | 3.3 m x 4.8 m |
| Main Level | Kitchen | 5.7 m | 3.9 m | 5.7 m x 3.9 m |
| Main Level | Living Room | 5.9 m | 5.8 m | 5.9 m x 5.8 m |
| Main Level | Family Room | 5.91 m | 5.71 m | 5.91 m x 5.71 m |
| Main Level | Laundry Room | 3.22 m | 2.18 m | 3.22 m x 2.18 m |
| Main Level | Bathroom | 2.2 m | 2.4 m | 2.2 m x 2.4 m |
https://www.realtor.ca/real-estate/28773995/27-william-street-n-minto-minto

318 Josephine St
Wingham, Ontario N0G 2W0
(519) 357-2222
(519) 357-4482
www.mcintee.ca/

318 Josephine St
Wingham, Ontario N0G 2W0
(519) 357-2222
(519) 357-4482
www.mcintee.ca/
Interested?
Contact us for more information











































