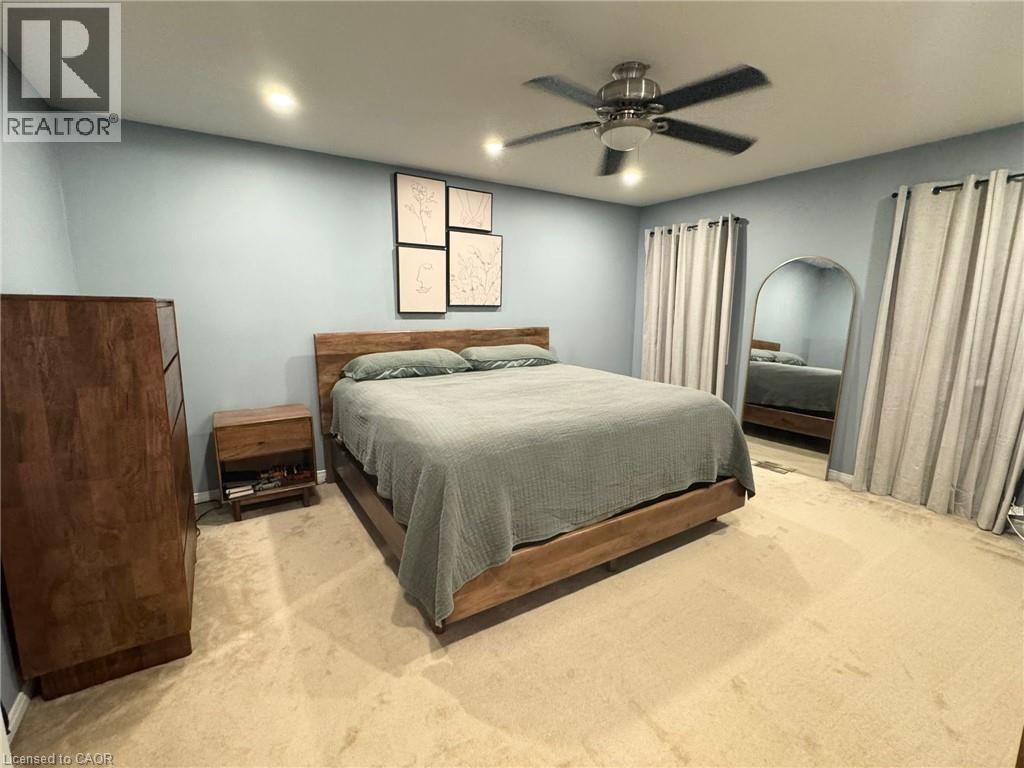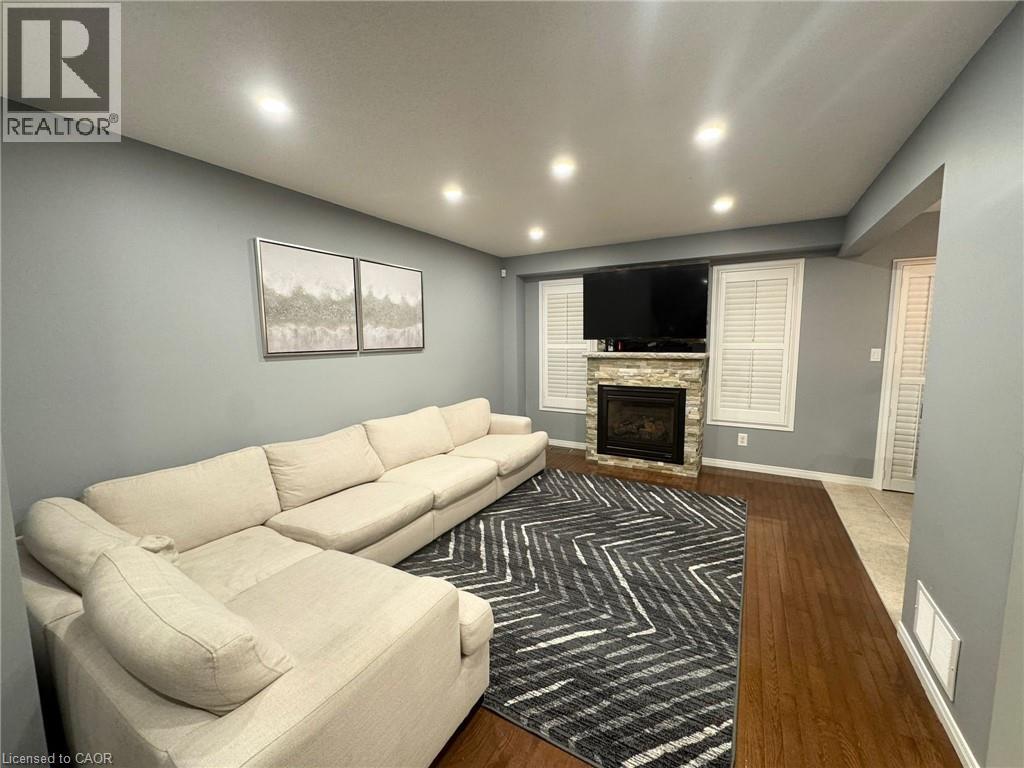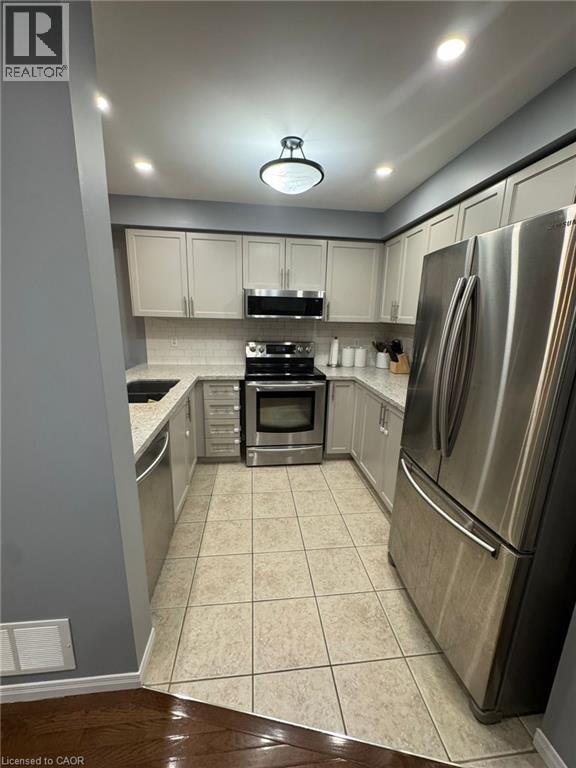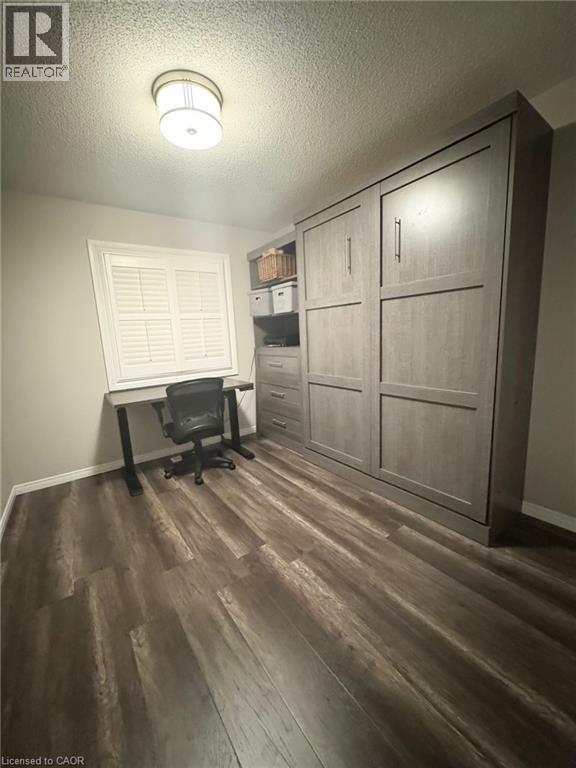27 Cornerstone Drive Stoney Creek, Ontario L8J 0A1
$2,950 Monthly
Insurance
Beautiful 2-Storey Townhome for Rent in Upper Stoney Creek This stunning 3-bedroom, 2.5-bathroom townhome is located in a quiet neighborhood in upper Stoney Creek. The area offers a variety of amenities and convenient access to the Linc and Red Hill Parkway. The open-concept layout features an attached garage with inside entry and a fully fenced backyard. The spacious primary bedroom includes a 3-piece ensuite bathroom for added comfort. Application Requirements: All rental applications must include recent pay stubs, photo ID, a current Equifax (or equivalent) credit report, an employment letter, and references. Additional Details: Available: January 15, 2026 Tenants are responsible for all utilities. (id:37788)
Property Details
| MLS® Number | 40785397 |
| Property Type | Single Family |
| Amenities Near By | Public Transit, Schools, Shopping |
| Equipment Type | Water Heater |
| Features | Paved Driveway, Automatic Garage Door Opener |
| Parking Space Total | 2 |
| Rental Equipment Type | Water Heater |
Building
| Bathroom Total | 3 |
| Bedrooms Above Ground | 3 |
| Bedrooms Total | 3 |
| Appliances | Central Vacuum, Dishwasher, Dryer, Microwave, Refrigerator, Stove, Washer |
| Architectural Style | 2 Level |
| Basement Development | Partially Finished |
| Basement Type | Full (partially Finished) |
| Construction Style Attachment | Attached |
| Cooling Type | Central Air Conditioning |
| Exterior Finish | Aluminum Siding, Brick, Metal, Other, Stone, Vinyl Siding |
| Foundation Type | Poured Concrete |
| Half Bath Total | 1 |
| Heating Fuel | Natural Gas |
| Heating Type | Forced Air |
| Stories Total | 2 |
| Size Interior | 1600 Sqft |
| Type | Row / Townhouse |
| Utility Water | Municipal Water |
Parking
| Attached Garage |
Land
| Access Type | Highway Access |
| Acreage | No |
| Land Amenities | Public Transit, Schools, Shopping |
| Sewer | Municipal Sewage System |
| Size Depth | 97 Ft |
| Size Frontage | 25 Ft |
| Size Total Text | Under 1/2 Acre |
| Zoning Description | R1 |
Rooms
| Level | Type | Length | Width | Dimensions |
|---|---|---|---|---|
| Second Level | 4pc Bathroom | Measurements not available | ||
| Second Level | Bedroom | 9'0'' x 11'4'' | ||
| Second Level | Bedroom | 10'1'' x 11'10'' | ||
| Second Level | 4pc Bathroom | Measurements not available | ||
| Second Level | Primary Bedroom | 13'5'' x 15'2'' | ||
| Lower Level | Storage | Measurements not available | ||
| Lower Level | Recreation Room | 15'0'' x 13'0'' | ||
| Main Level | 2pc Bathroom | Measurements not available | ||
| Main Level | Laundry Room | Measurements not available | ||
| Main Level | Great Room | 11'5'' x 15'2'' | ||
| Main Level | Dining Room | 7'10'' x 8'2'' | ||
| Main Level | Kitchen | 9'6'' x 9'0'' | ||
| Main Level | Foyer | Measurements not available |
https://www.realtor.ca/real-estate/29068956/27-cornerstone-drive-stoney-creek

5111 New Street, Suite 103
Burlington, Ontario L7L 1V2
(905) 637-1700
(905) 637-1070
https://www.rightathomerealty.com/
Interested?
Contact us for more information






