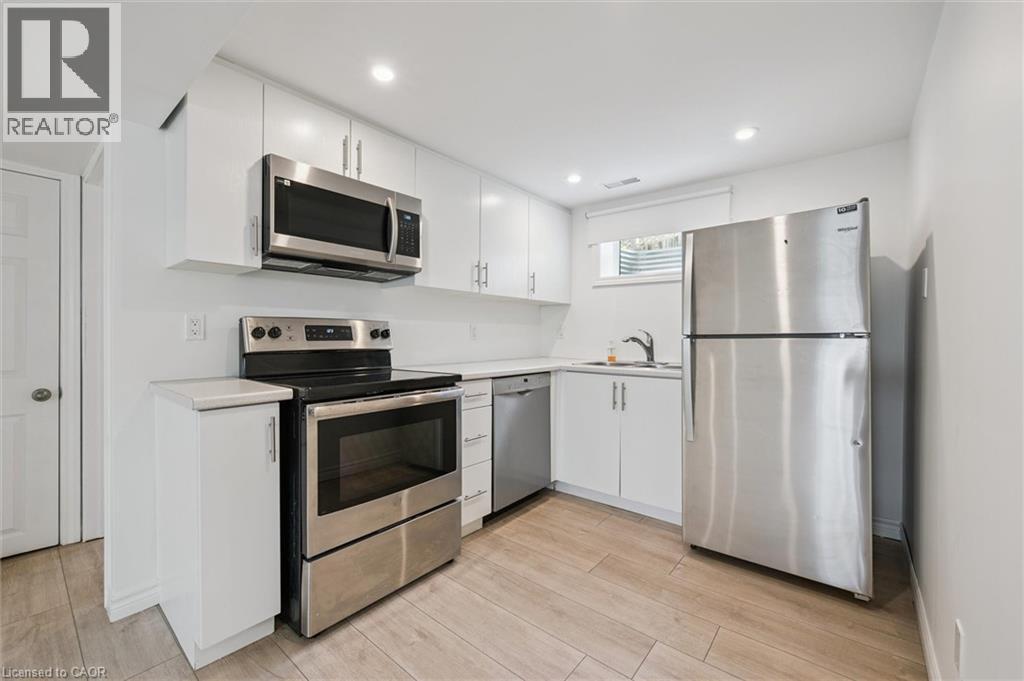267 Kingswood Drive Unit# Lower Kitchener, Ontario N2E 1S1
$2,300 Monthly
Heat, Electricity, Water
Newly renovated bungalow available immediately. $2300/mth, all inclusive, including lawn maintenance and snow removal provided by the Landlord. Tenant to pay for TV and internet separately. Basement unit with 910 sq ft, 2 bedrooms, separate entry, in suite laundry, shared use of backyard space plus 2 parking spaces. The open concept space has a white kitchen with stainless steel appliances and spacious living room space, with an extra large window for extra light. This unit is a 2 bedrooms, 3 piece bathroom with separate stackable washer and dryer in the apartment. The shared backyard is fully fenced and has a small shed. Located in the desirable neigbourhood of Alpine Village, this bungalow is close to public transit, shopping, schools and the highway for commuting. (id:37788)
Property Details
| MLS® Number | 40745499 |
| Property Type | Single Family |
| Amenities Near By | Park, Schools |
| Community Features | Community Centre |
| Equipment Type | None |
| Parking Space Total | 2 |
| Rental Equipment Type | None |
Building
| Bathroom Total | 1 |
| Bedrooms Below Ground | 2 |
| Bedrooms Total | 2 |
| Appliances | Dishwasher, Dryer, Refrigerator, Stove, Water Softener, Washer, Hood Fan, Window Coverings |
| Architectural Style | Bungalow |
| Basement Development | Finished |
| Basement Type | Full (finished) |
| Constructed Date | 1973 |
| Construction Style Attachment | Detached |
| Cooling Type | Central Air Conditioning |
| Exterior Finish | Brick, Vinyl Siding |
| Foundation Type | Poured Concrete |
| Heating Fuel | Natural Gas |
| Heating Type | Forced Air |
| Stories Total | 1 |
| Size Interior | 910 Sqft |
| Type | House |
| Utility Water | Municipal Water |
Land
| Access Type | Road Access |
| Acreage | No |
| Land Amenities | Park, Schools |
| Sewer | Municipal Sewage System |
| Size Depth | 129 Ft |
| Size Frontage | 65 Ft |
| Size Irregular | 0.143 |
| Size Total | 0.143 Ac|under 1/2 Acre |
| Size Total Text | 0.143 Ac|under 1/2 Acre |
| Zoning Description | R2a |
Rooms
| Level | Type | Length | Width | Dimensions |
|---|---|---|---|---|
| Basement | Utility Room | 10'9'' x 8'10'' | ||
| Basement | Primary Bedroom | 12'7'' x 15'11'' | ||
| Basement | Living Room | 16'1'' x 10'10'' | ||
| Basement | Kitchen | 7'11'' x 9'1'' | ||
| Basement | Bedroom | 11'9'' x 8'9'' | ||
| Basement | 3pc Bathroom | 7'5'' x 7'6'' |
https://www.realtor.ca/real-estate/28529947/267-kingswood-drive-unit-lower-kitchener

640 Riverbend Drive, Unit B
Kitchener, Ontario N2K 3S2
(519) 570-4447
www.kwinnovationrealty.com/
Interested?
Contact us for more information



