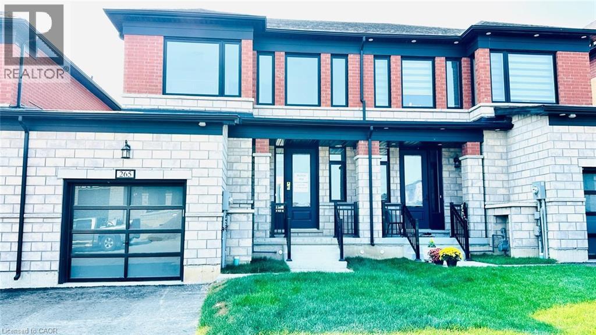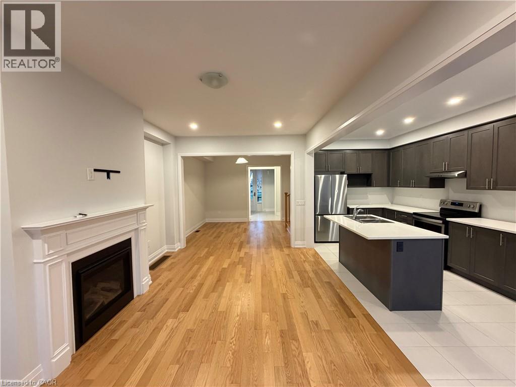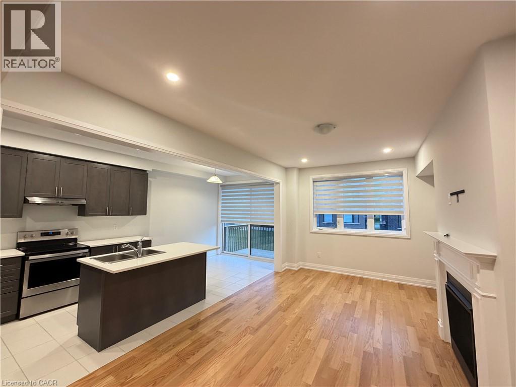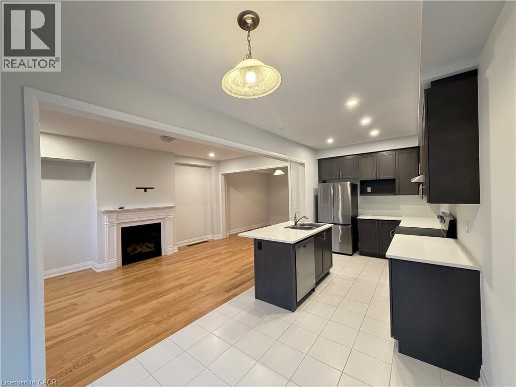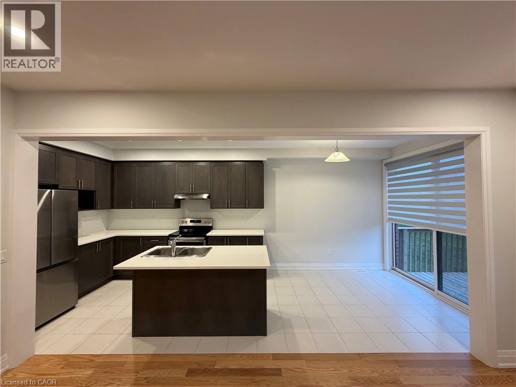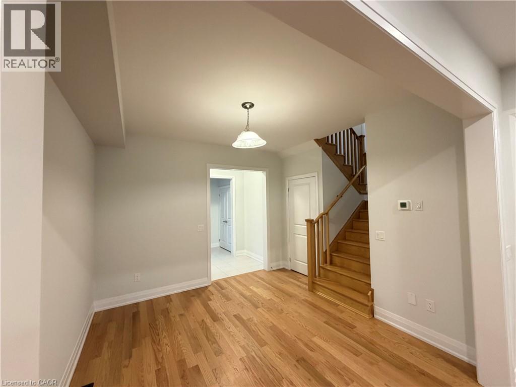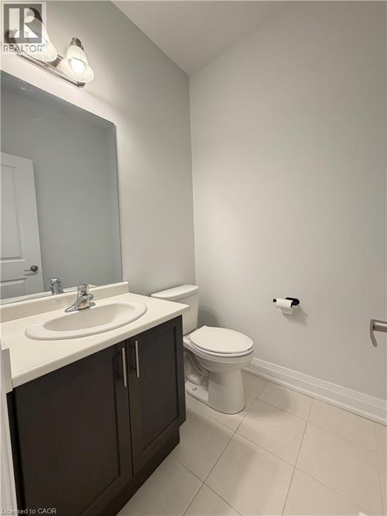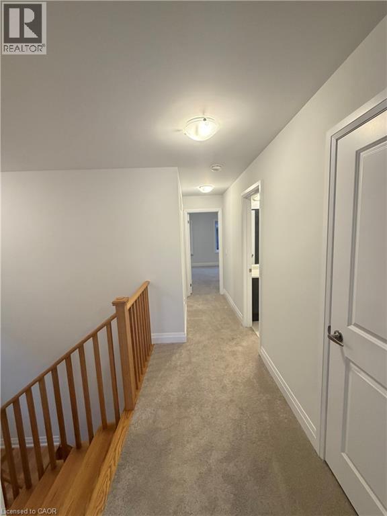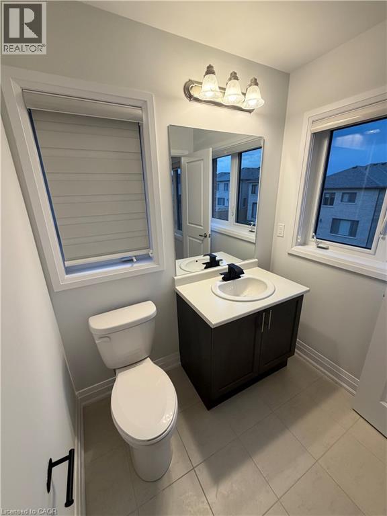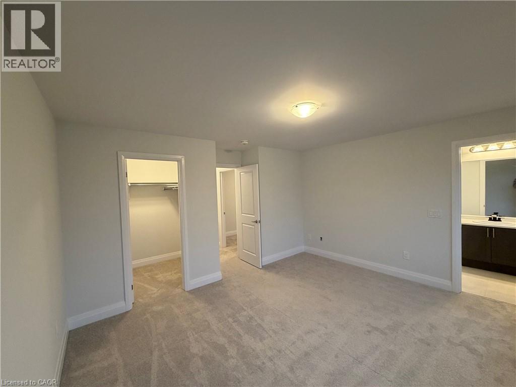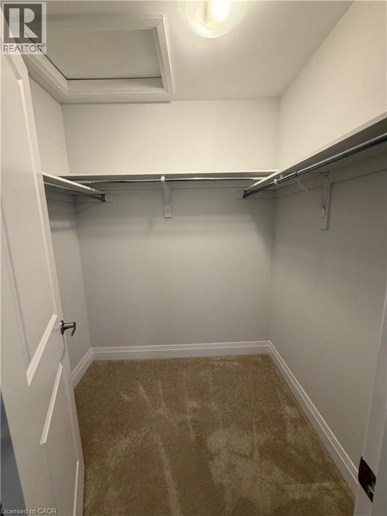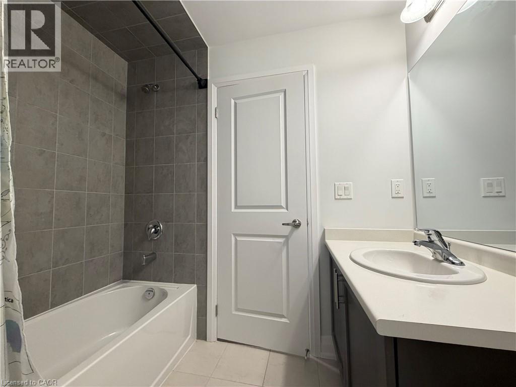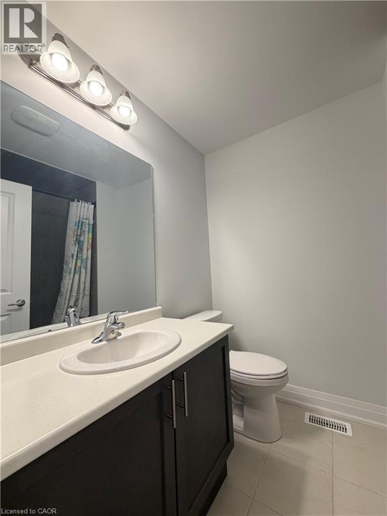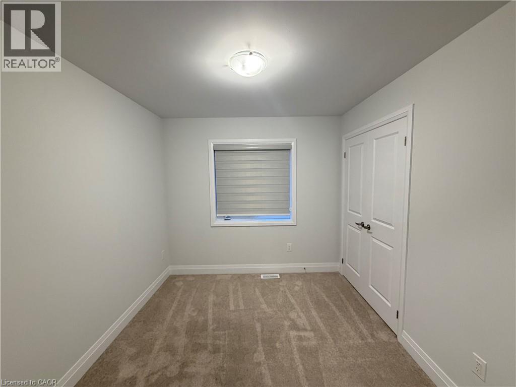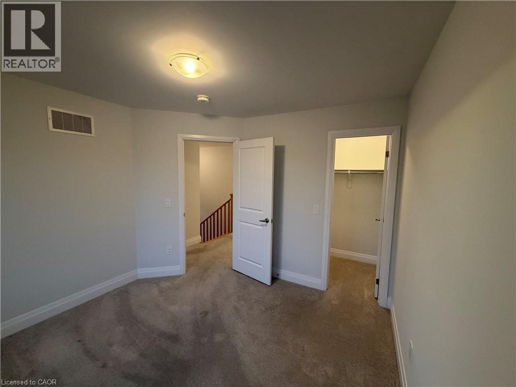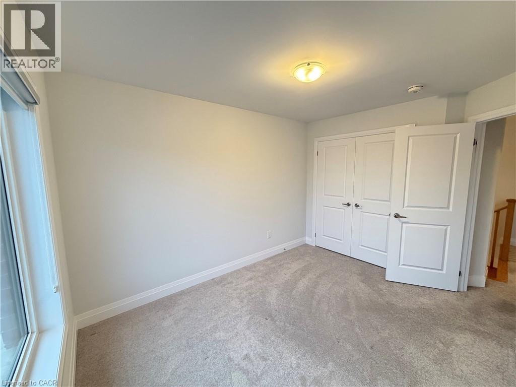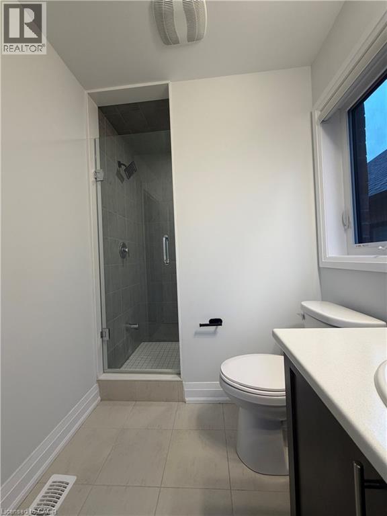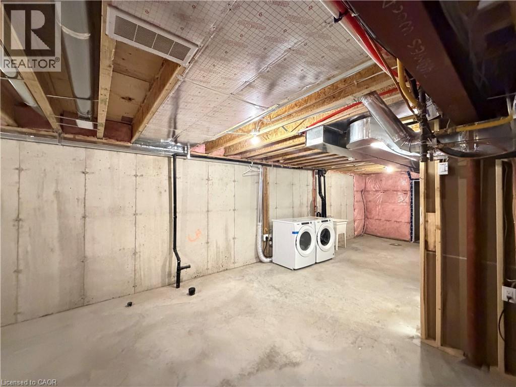265 Harwood Avenue Woodstock, Ontario N4T 0P4
$2,375 Monthly
Property Management
Available immediately, this spacious and modern four-bedroom, 2.5-bathroom all-brick townhome is located just 2 km from Pittock Conservation Area, a highly sought-after area in Woodstock. The main floor features beautiful hardwood flooring and a wood staircase, along with a cozy living room complete with a fireplace. The primary bedroom includes a private en-suite with a walk-in shower, toilet, and sink. A four-piece bathroom serves the remaining upstairs bedrooms, and a convenient powder room is located on the main floor. The kitchen comes equipped with a fridge, stove, and dishwasher, and a side-by-side washer and dryer are also included. All windows have blinds, except for the front door and adjacent windows. The unfinished basement offers ample storage space, and the home includes a single-car garage with a remote opener, as well as one additional driveway parking space. Outside, the private back deck and backyard are perfect for relaxing or entertaining. This one-year-old home is vacant and move-in ready, offering comfort, convenience, and a great location. (id:37788)
Property Details
| MLS® Number | 40781022 |
| Property Type | Single Family |
| Amenities Near By | Hospital, Place Of Worship, Playground, Public Transit, Schools, Shopping |
| Community Features | School Bus |
| Equipment Type | Water Heater |
| Features | Conservation/green Belt, Paved Driveway, No Pet Home |
| Parking Space Total | 2 |
| Rental Equipment Type | Water Heater |
Building
| Bathroom Total | 3 |
| Bedrooms Above Ground | 4 |
| Bedrooms Total | 4 |
| Appliances | Dishwasher, Dryer, Refrigerator, Stove, Washer |
| Architectural Style | 2 Level |
| Basement Development | Unfinished |
| Basement Type | Full (unfinished) |
| Constructed Date | 2024 |
| Construction Style Attachment | Attached |
| Cooling Type | Central Air Conditioning |
| Exterior Finish | Brick |
| Fire Protection | Smoke Detectors |
| Half Bath Total | 1 |
| Heating Fuel | Natural Gas |
| Heating Type | Forced Air |
| Stories Total | 2 |
| Size Interior | 1750 Sqft |
| Type | Row / Townhouse |
| Utility Water | Municipal Water |
Parking
| Attached Garage |
Land
| Acreage | No |
| Land Amenities | Hospital, Place Of Worship, Playground, Public Transit, Schools, Shopping |
| Sewer | Municipal Sewage System |
| Size Frontage | 26 Ft |
| Size Total Text | Unknown |
| Zoning Description | R3 |
Rooms
| Level | Type | Length | Width | Dimensions |
|---|---|---|---|---|
| Second Level | 4pc Bathroom | Measurements not available | ||
| Second Level | Bedroom | 9'0'' x 12'0'' | ||
| Second Level | Bedroom | 10'8'' x 10'3'' | ||
| Second Level | Full Bathroom | Measurements not available | ||
| Second Level | Bedroom | 10'0'' x 9'0'' | ||
| Second Level | Primary Bedroom | 14'0'' x 12'0'' | ||
| Main Level | 2pc Bathroom | Measurements not available | ||
| Main Level | Kitchen | 9'0'' x 12'0'' | ||
| Main Level | Breakfast | 9'0'' x 9'2'' | ||
| Main Level | Dining Room | 11'0'' x 11'0'' | ||
| Main Level | Great Room | 11'0'' x 17'8'' |
https://www.realtor.ca/real-estate/29015057/265-harwood-avenue-woodstock

75 King Street South Unit 50
Waterloo, Ontario N2J 1P2
(519) 804-7200
(519) 885-1251
www.chestnutparkwest.com/
https://www.facebook.com/ChestnutParkWest
https://www.instagram.com/chestnutprkwest/
Interested?
Contact us for more information

