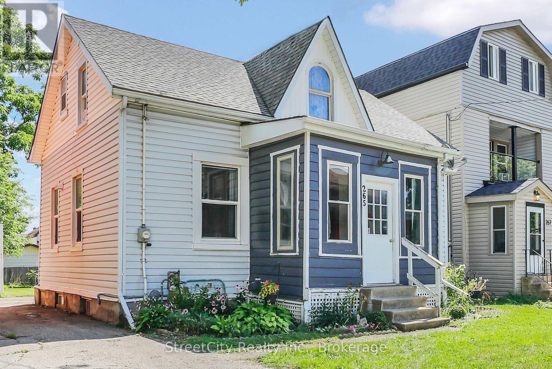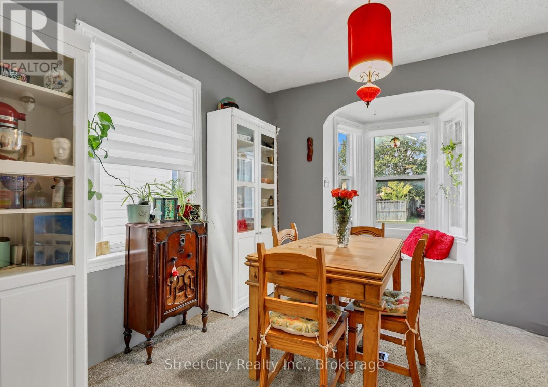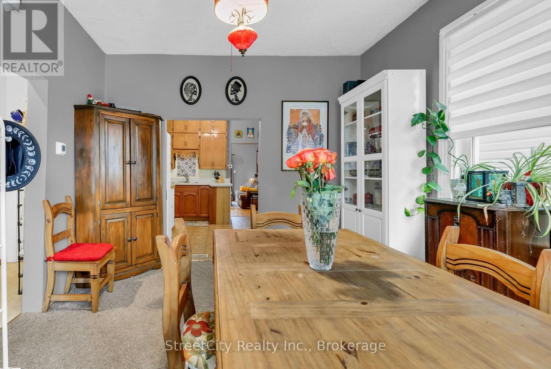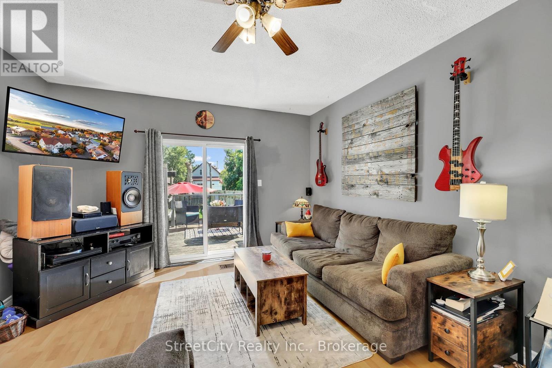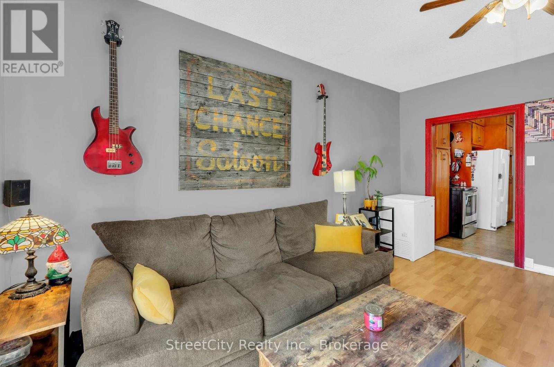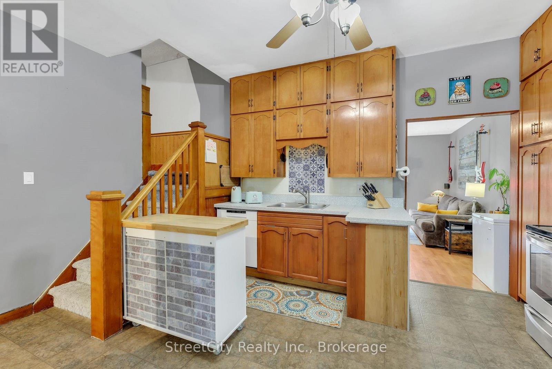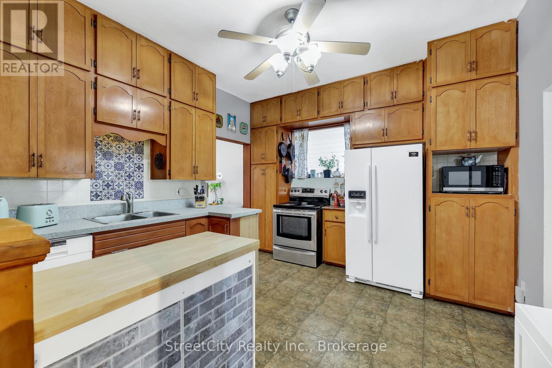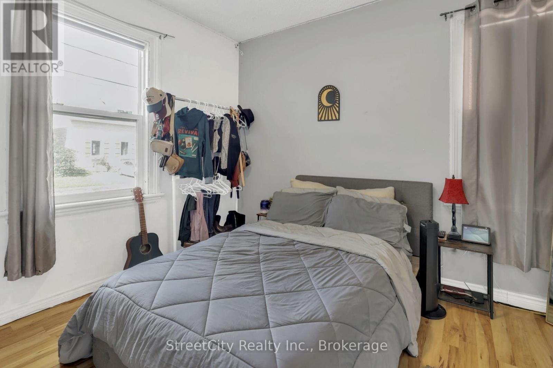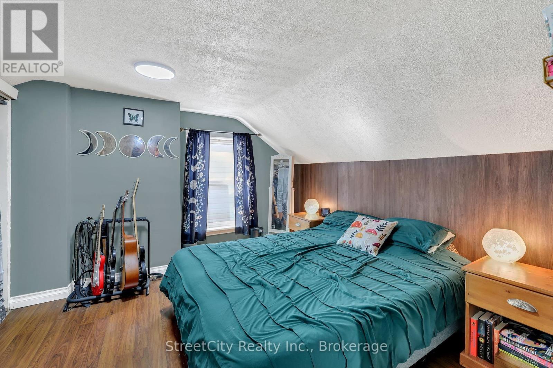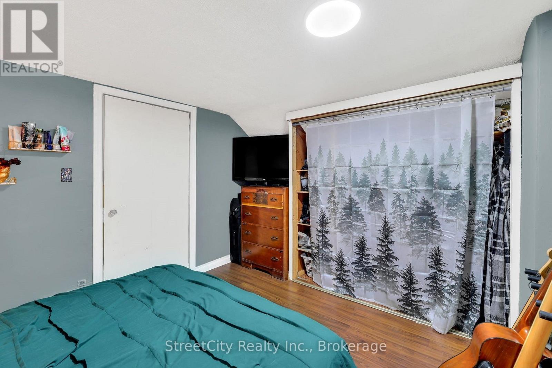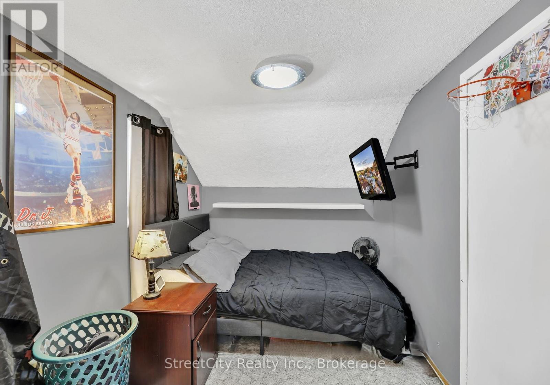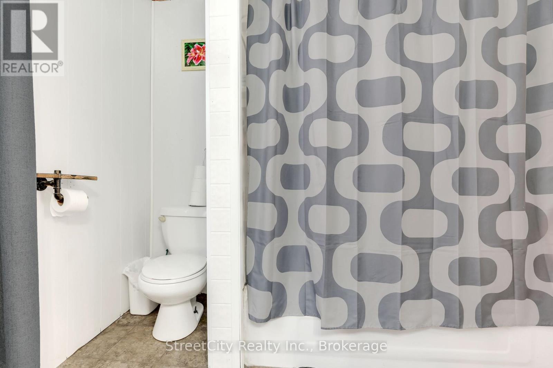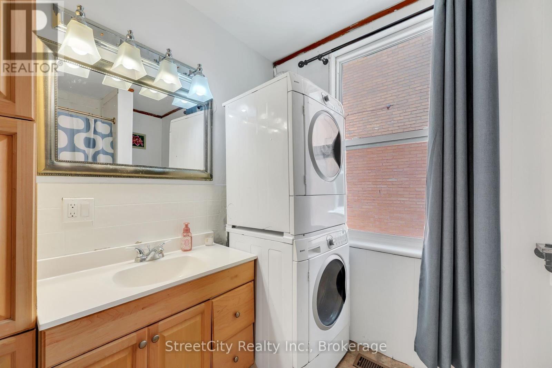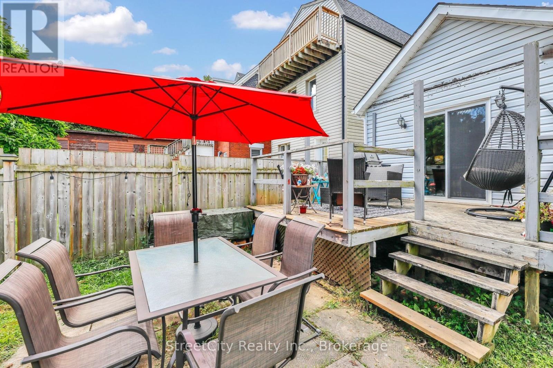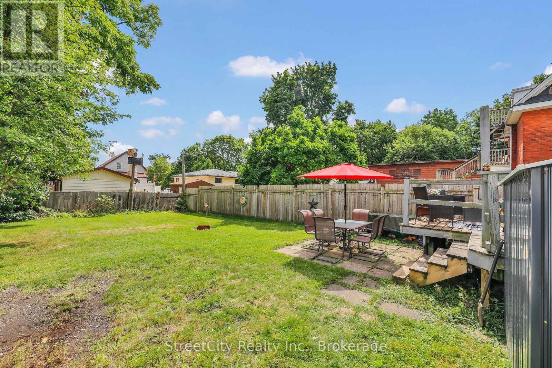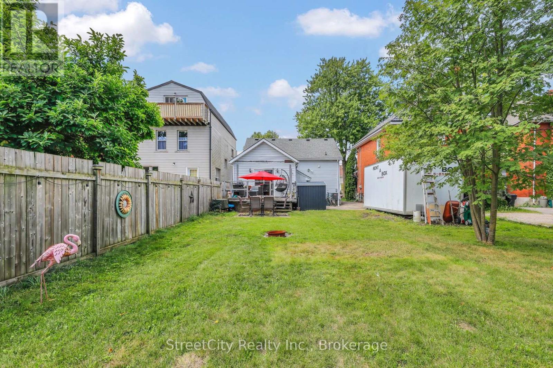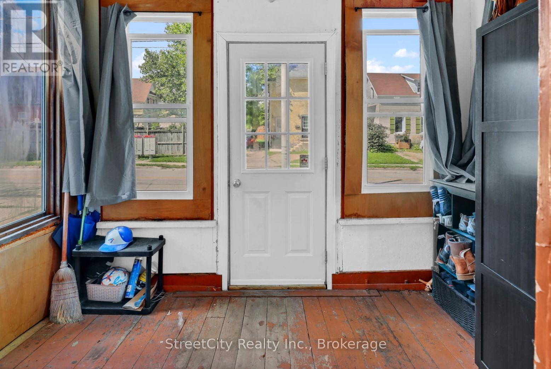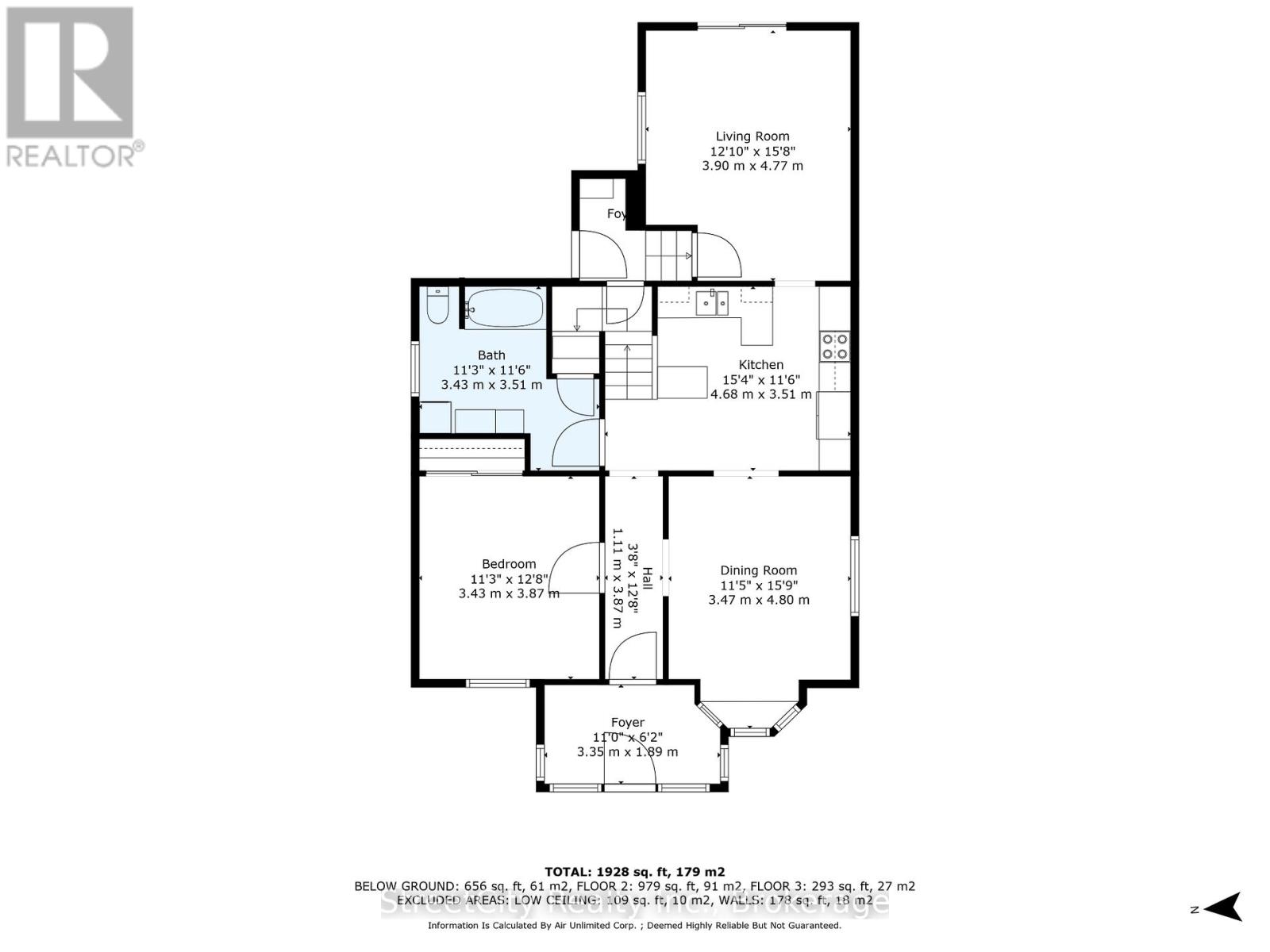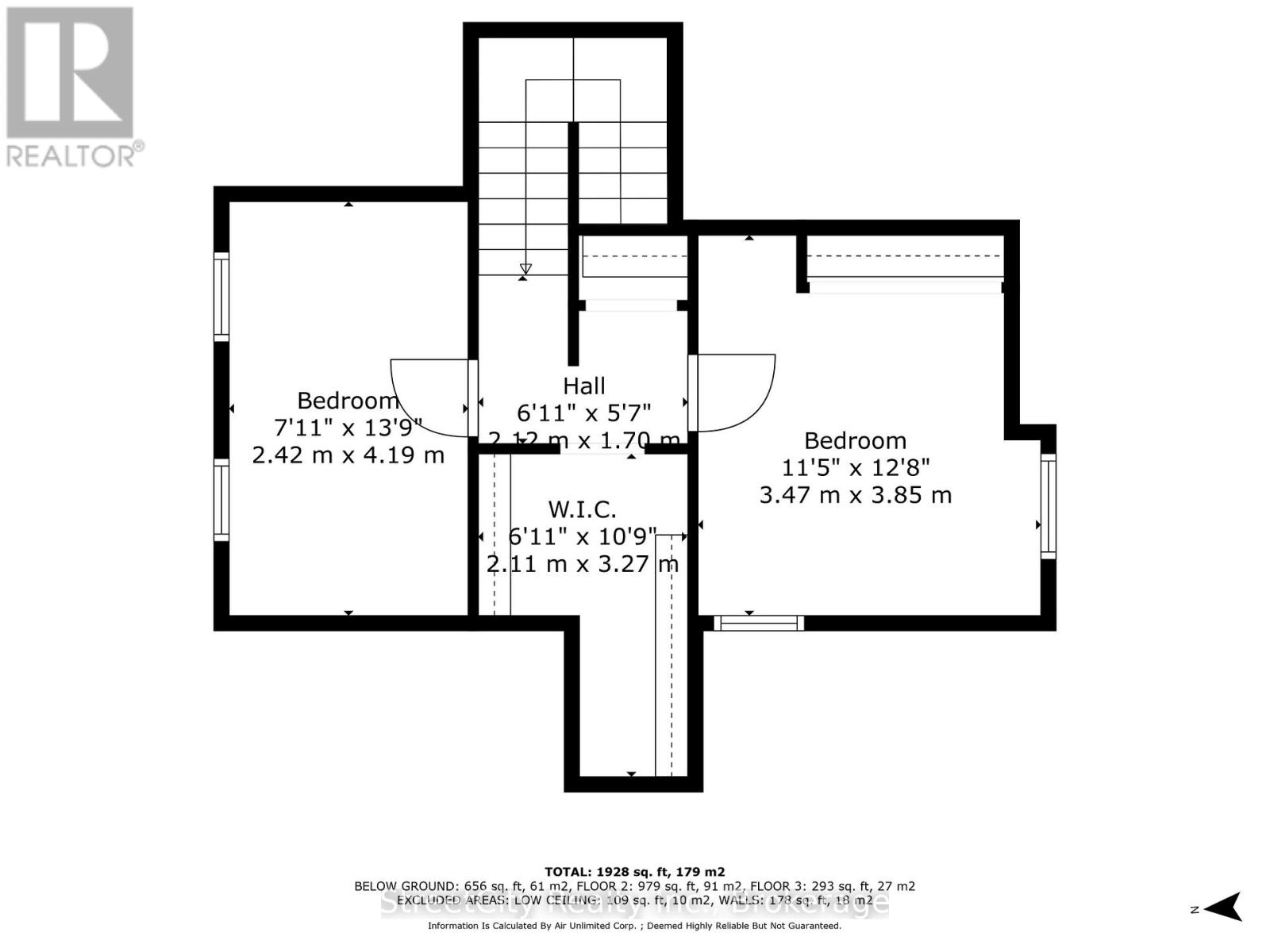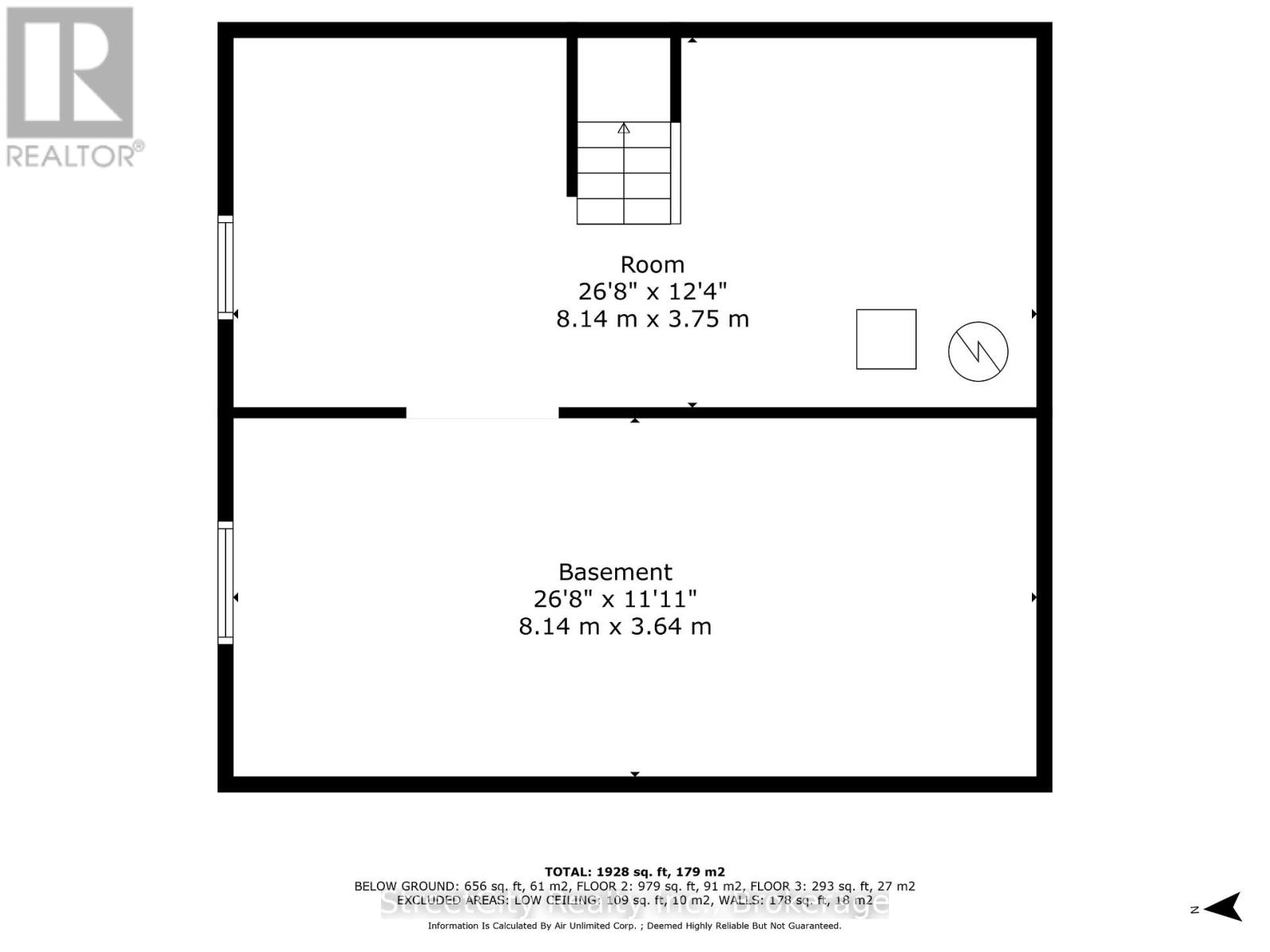265 Front Street Stratford, Ontario N5A 4J1
$435,000
Discover the perfect blend of character and convenience in this inviting 3-bedroom, 1-bath home just a short walk from downtown Stratford. A welcoming sunporch sets the tone as you enter into the main floor featuring a primary bedroom, a bright dining room, and a cozy living room. The kitchen is both functional and spacious, offering loads of cabinetry and storage to keep everything organized. With the convenience of main floor living, the primary bedroom, laundry, and full washroom are easily accessible--ideal for young families, downsizers, or anyone who appreciates single-level comfort. Upstairs, you'll find a large walk-in closet and two additional bedrooms, perfect for kids, guests, or a home office. Outside, the large backyard features a deck and garden shed. Private driveway fits three cars. Central A/C added 2024. With its prime location, this home is a wonderful opportunity for first-time buyers or anyone looking to enjoy all that Stratford living has to offer. (id:37788)
Open House
This property has open houses!
6:00 pm
Ends at:7:30 pm
10:30 am
Ends at:12:00 pm
Property Details
| MLS® Number | X12369206 |
| Property Type | Single Family |
| Community Name | Stratford |
| Amenities Near By | Schools, Park |
| Equipment Type | Water Heater, Water Softener |
| Parking Space Total | 3 |
| Rental Equipment Type | Water Heater, Water Softener |
| Structure | Deck, Shed |
Building
| Bathroom Total | 1 |
| Bedrooms Above Ground | 3 |
| Bedrooms Total | 3 |
| Age | 100+ Years |
| Appliances | Water Softener, Water Heater, Dishwasher, Dryer, Stove, Washer, Window Coverings, Refrigerator |
| Basement Development | Unfinished |
| Basement Type | N/a (unfinished) |
| Construction Style Attachment | Detached |
| Cooling Type | Central Air Conditioning |
| Exterior Finish | Vinyl Siding |
| Fireplace Present | Yes |
| Foundation Type | Concrete |
| Heating Fuel | Natural Gas |
| Heating Type | Forced Air |
| Stories Total | 2 |
| Size Interior | 1100 - 1500 Sqft |
| Type | House |
| Utility Water | Municipal Water |
Parking
| No Garage |
Land
| Acreage | No |
| Land Amenities | Schools, Park |
| Sewer | Sanitary Sewer |
| Size Depth | 118 Ft |
| Size Frontage | 40 Ft |
| Size Irregular | 40 X 118 Ft |
| Size Total Text | 40 X 118 Ft |
| Zoning Description | R2 |
Rooms
| Level | Type | Length | Width | Dimensions |
|---|---|---|---|---|
| Second Level | Bedroom 2 | 3.5 m | 3.8 m | 3.5 m x 3.8 m |
| Second Level | Other | 2.1 m | 3.2 m | 2.1 m x 3.2 m |
| Main Level | Dining Room | 4.8 m | 3.5 m | 4.8 m x 3.5 m |
| Main Level | Primary Bedroom | 3.4 m | 3.9 m | 3.4 m x 3.9 m |
| Main Level | Kitchen | 4.7 m | 3.5 m | 4.7 m x 3.5 m |
| Main Level | Bathroom | 3.4 m | 3.5 m | 3.4 m x 3.5 m |
| Main Level | Living Room | 3.9 m | 4.7 m | 3.9 m x 4.7 m |
| Other | Bedroom 3 | 2.4 m | 4.2 m | 2.4 m x 4.2 m |
https://www.realtor.ca/real-estate/28787986/265-front-street-stratford-stratford

7 George Street
Stratford, Ontario N5A 1A6
(519) 275-0333
(519) 649-6900
www.streetcity.com/
Interested?
Contact us for more information

