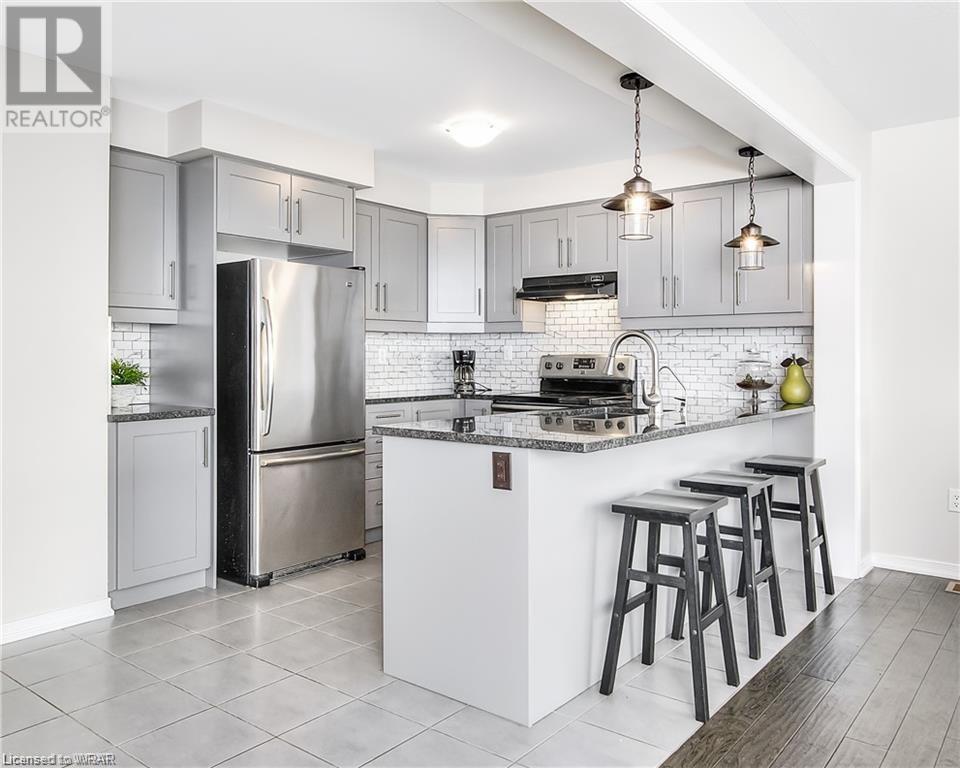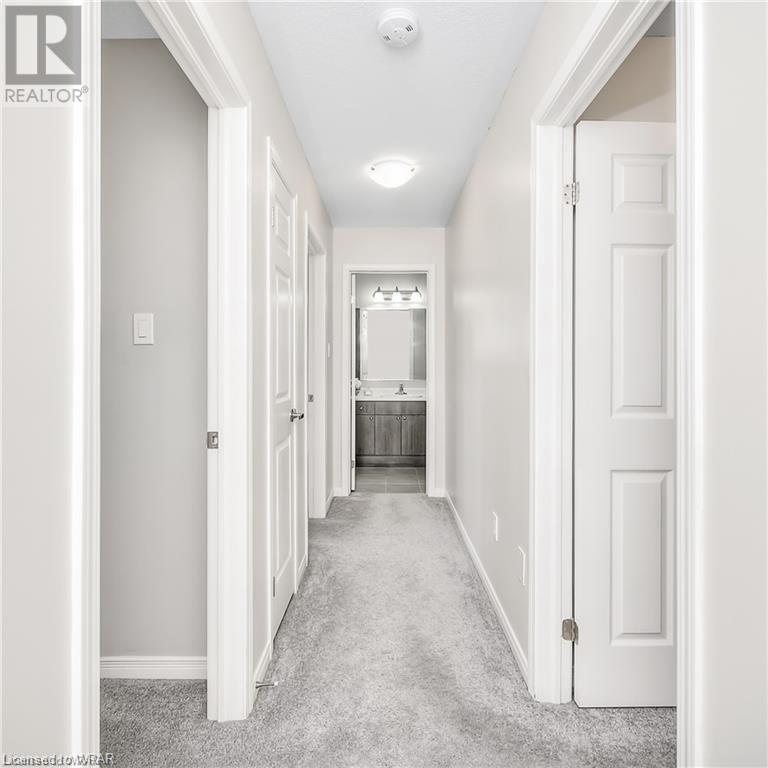264 Apple Hill Crescent Kitchener, Ontario N2R 0E5
3 Bedroom
3 Bathroom
1452 sqft
2 Level
Central Air Conditioning
Forced Air
$2,900 Monthly
Welcome to 264 Apple Hill Crescent in the Mattamy Wildflowers neighbourhood, Kitchener! This move-in ready 3-bedroom, 2.5-bathroom freehold townhome features a carpet-free main floor with engineered hardwood and tile flooring, a stylish kitchen with stainless steel appliances and a breakfast bar, and a spacious master bedroom with a 4-piece ensuite and walk-in closet. Enjoy a covered porch, a bright living area, and a convenient location close to schools, shopping, and Highway 401. (id:37788)
Property Details
| MLS® Number | 40619876 |
| Property Type | Single Family |
| Amenities Near By | Park, Place Of Worship, Playground, Public Transit, Schools, Shopping |
| Communication Type | Fiber |
| Community Features | School Bus |
| Equipment Type | None |
| Features | Paved Driveway, Sump Pump, Automatic Garage Door Opener |
| Parking Space Total | 3 |
| Rental Equipment Type | None |
| Structure | Porch |
Building
| Bathroom Total | 3 |
| Bedrooms Above Ground | 3 |
| Bedrooms Total | 3 |
| Appliances | Dishwasher, Dryer, Stove, Water Softener, Washer, Hood Fan, Garage Door Opener |
| Architectural Style | 2 Level |
| Basement Development | Unfinished |
| Basement Type | Full (unfinished) |
| Constructed Date | 2014 |
| Construction Style Attachment | Attached |
| Cooling Type | Central Air Conditioning |
| Exterior Finish | Brick, Vinyl Siding |
| Fire Protection | Smoke Detectors, Security System |
| Foundation Type | Block |
| Half Bath Total | 1 |
| Heating Fuel | Natural Gas |
| Heating Type | Forced Air |
| Stories Total | 2 |
| Size Interior | 1452 Sqft |
| Type | Row / Townhouse |
| Utility Water | Municipal Water |
Parking
| Attached Garage |
Land
| Access Type | Road Access |
| Acreage | No |
| Fence Type | Fence |
| Land Amenities | Park, Place Of Worship, Playground, Public Transit, Schools, Shopping |
| Sewer | Municipal Sewage System |
| Size Depth | 89 Ft |
| Size Frontage | 21 Ft |
| Size Total Text | Under 1/2 Acre |
| Zoning Description | R7 |
Rooms
| Level | Type | Length | Width | Dimensions |
|---|---|---|---|---|
| Second Level | Primary Bedroom | 14'11'' x 16'2'' | ||
| Second Level | Bedroom | 9'5'' x 18'1'' | ||
| Second Level | Bedroom | 10'5'' x 12'9'' | ||
| Second Level | 4pc Bathroom | 4'10'' x 10'1'' | ||
| Second Level | 4pc Bathroom | 4'11'' x 9'5'' | ||
| Basement | Other | 20'9'' x 31'9'' | ||
| Main Level | Living Room | 20'5'' x 11'1'' | ||
| Main Level | Kitchen | 10'1'' x 9'5'' | ||
| Main Level | Dining Room | 10'4'' x 7'0'' | ||
| Main Level | 2pc Bathroom | 2'7'' x 6'5'' |
Utilities
| Electricity | Available |
| Natural Gas | Available |
https://www.realtor.ca/real-estate/27163348/264-apple-hill-crescent-kitchener

RE/MAX REAL ESTATE CENTRE INC.
720 Westmount Rd.
Kitchener, Ontario N2E 2M6
720 Westmount Rd.
Kitchener, Ontario N2E 2M6
(519) 741-0950
(519) 741-0957
Interested?
Contact us for more information






























