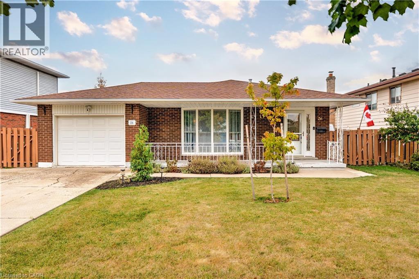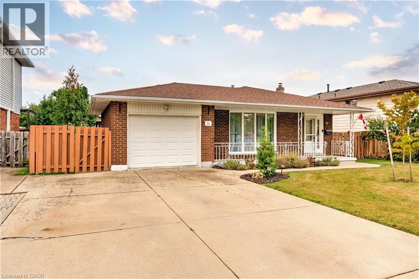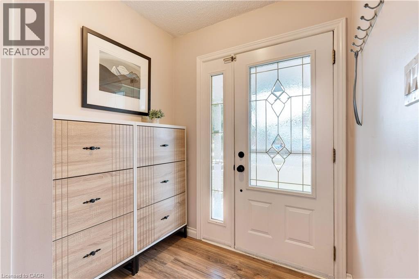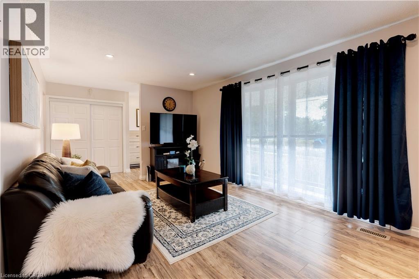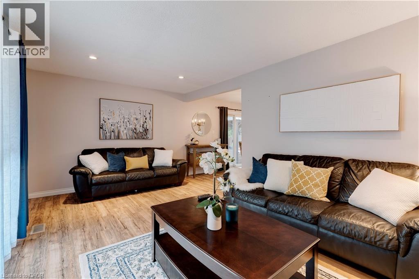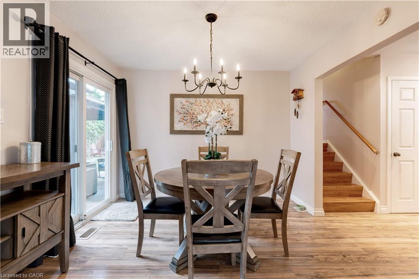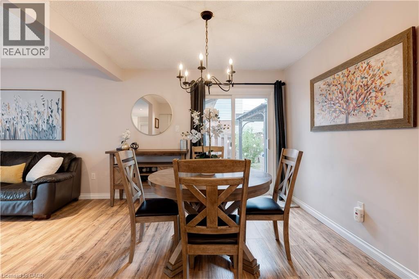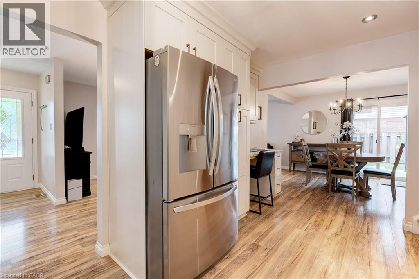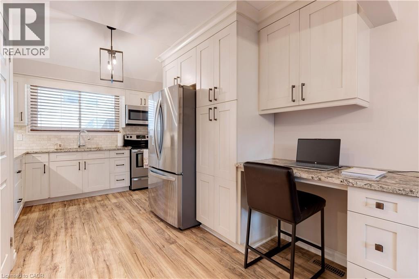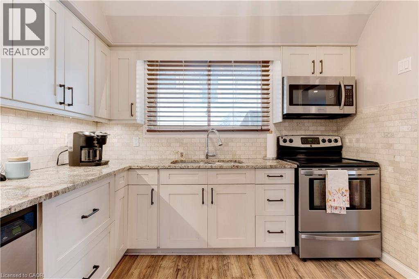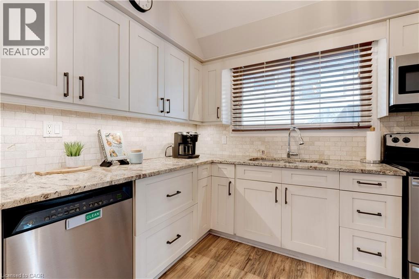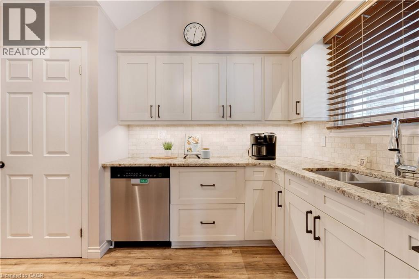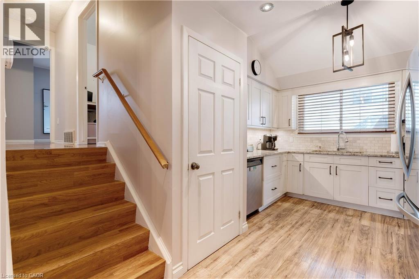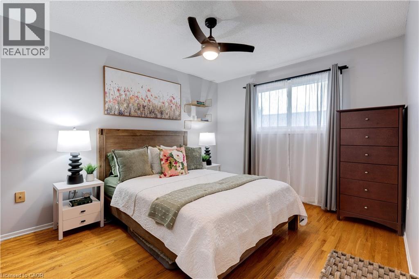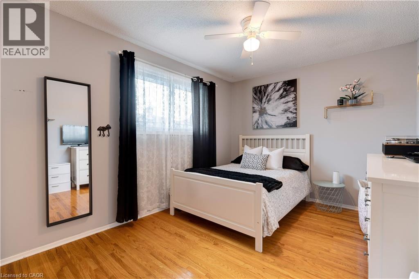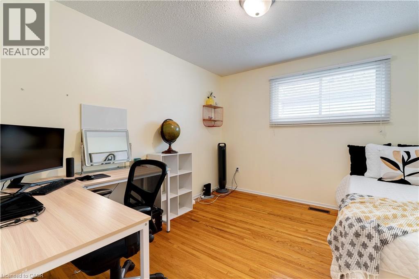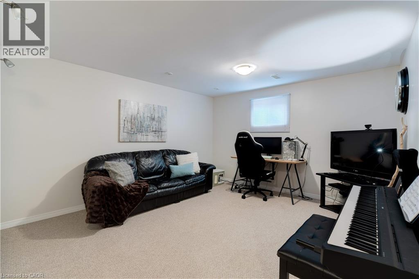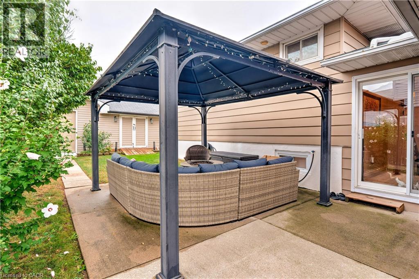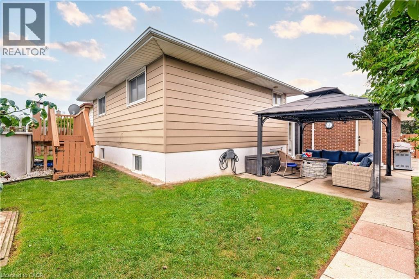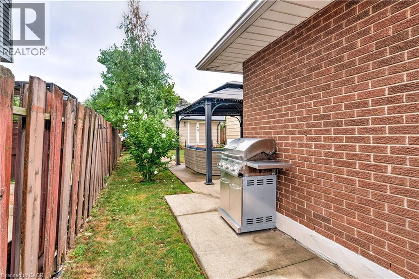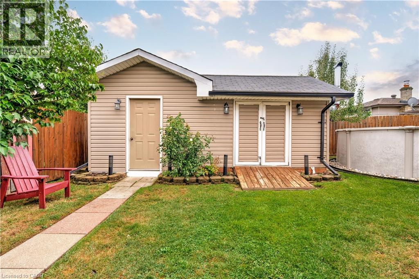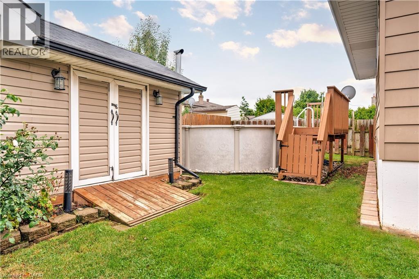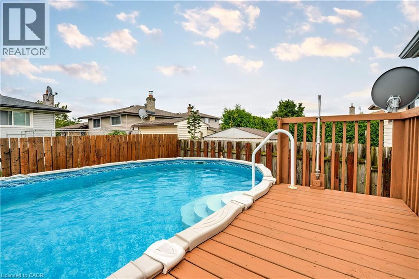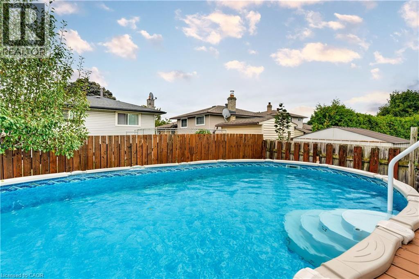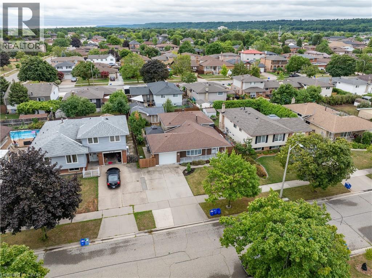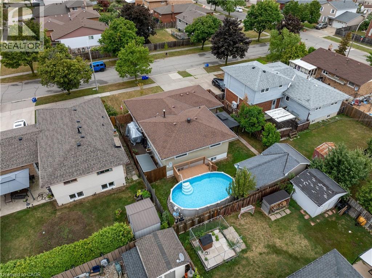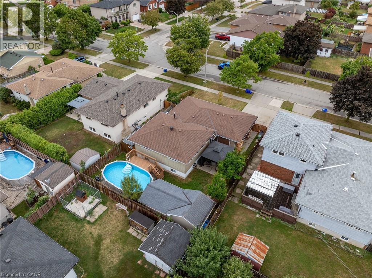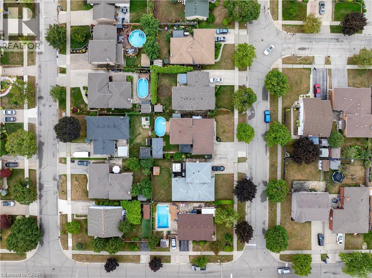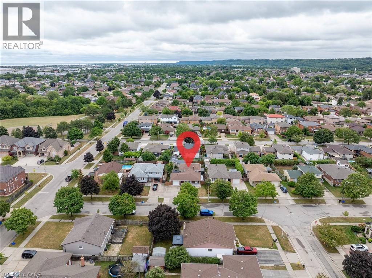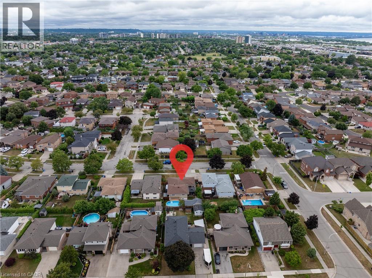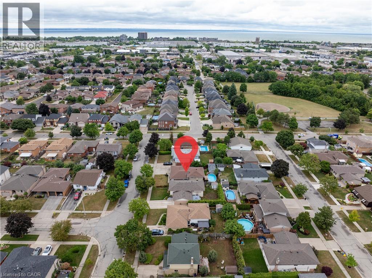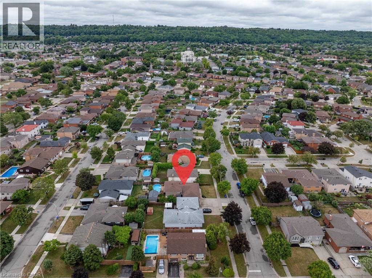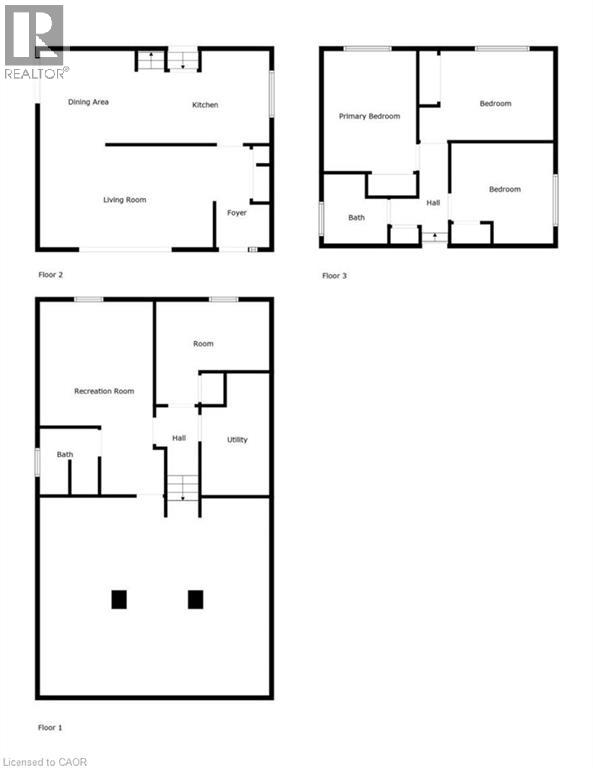26 Madoc Street Stoney Creek, Ontario L8E 3S7
$849,900
Welcome to 26 Madoc Street, Stoney Creek. This Well-Maintained 3.5-Level Backsplit Offers 3+1 Bedrooms and 2 Bathrooms, Providing a Functional and Versatile Layout Ideal for Families or Multi-Generational Living. The Main Level Features a Bright Living and Dining Area, Complimented by a Kitchen with Ample Cabinetry and Natural Light. The Upper Level Includes Three Spacious Bedrooms and a Full Bathroom. The Lower Levels Offer a Large Family Room, an Additional Bedroom or Home Office, a 3 Piece Second Bathroom and Plenty of Storage Space. Step Outside to Enjoy a Private Backyard with an Above-Ground Pool, a Poolside Deck and a Large Storage/Hobby Shed—Perfect for Summer Relaxation. Located in a Desirable Stoney Creek Neighbourhood, this Home is Close to Schools, Parks, Shopping and Provides Quick Highway Access. An Excellent Opportunity to Own a Well-Cared-for Property in a Great Location. (id:37788)
Open House
This property has open houses!
2:00 pm
Ends at:4:00 pm
Property Details
| MLS® Number | 40761121 |
| Property Type | Single Family |
| Amenities Near By | Park, Place Of Worship, Playground, Public Transit, Schools |
| Features | Gazebo, Automatic Garage Door Opener |
| Parking Space Total | 3 |
| Pool Type | Above Ground Pool |
| Structure | Shed, Porch |
Building
| Bathroom Total | 2 |
| Bedrooms Above Ground | 3 |
| Bedrooms Below Ground | 1 |
| Bedrooms Total | 4 |
| Appliances | Dishwasher, Dryer, Refrigerator, Stove, Washer, Window Coverings, Garage Door Opener |
| Basement Development | Unfinished |
| Basement Type | Crawl Space (unfinished) |
| Constructed Date | 1977 |
| Construction Style Attachment | Detached |
| Cooling Type | Central Air Conditioning |
| Exterior Finish | Aluminum Siding, Brick |
| Foundation Type | Poured Concrete |
| Heating Fuel | Natural Gas |
| Heating Type | Forced Air |
| Size Interior | 1512 Sqft |
| Type | House |
| Utility Water | Municipal Water |
Parking
| Attached Garage |
Land
| Acreage | No |
| Land Amenities | Park, Place Of Worship, Playground, Public Transit, Schools |
| Sewer | Municipal Sewage System |
| Size Depth | 100 Ft |
| Size Frontage | 55 Ft |
| Size Total Text | Under 1/2 Acre |
| Zoning Description | R2 |
Rooms
| Level | Type | Length | Width | Dimensions |
|---|---|---|---|---|
| Second Level | 4pc Bathroom | 6'11'' x 7'7'' | ||
| Second Level | Bedroom | 11'2'' x 10'11'' | ||
| Second Level | Bedroom | 14'8'' x 9'9'' | ||
| Second Level | Primary Bedroom | 10'1'' x 13'1'' | ||
| Lower Level | 3pc Bathroom | 6'4'' x 7'2'' | ||
| Lower Level | Utility Room | 7'5'' x 13'3'' | ||
| Lower Level | Bedroom | 12'4'' x 11'2'' | ||
| Lower Level | Recreation Room | 12'4'' x 21'0'' | ||
| Main Level | Kitchen | 14'4'' x 10'1'' | ||
| Main Level | Dining Room | 10'8'' x 10'4'' | ||
| Main Level | Living Room | 18'10'' x 11'0'' | ||
| Main Level | Foyer | 5'10'' x 11'0'' |
https://www.realtor.ca/real-estate/28764771/26-madoc-street-stoney-creek
860 Queenston Road Unit 4b
Stoney Creek, Ontario L8G 4A8
(905) 545-1188
(905) 664-2300
https://www.remaxescarpment.com/

860 Queenston Road
Stoney Creek, Ontario L8G 4A8
(905) 545-1188
(905) 664-2300
https://www.remaxescarpment.com/
Interested?
Contact us for more information

