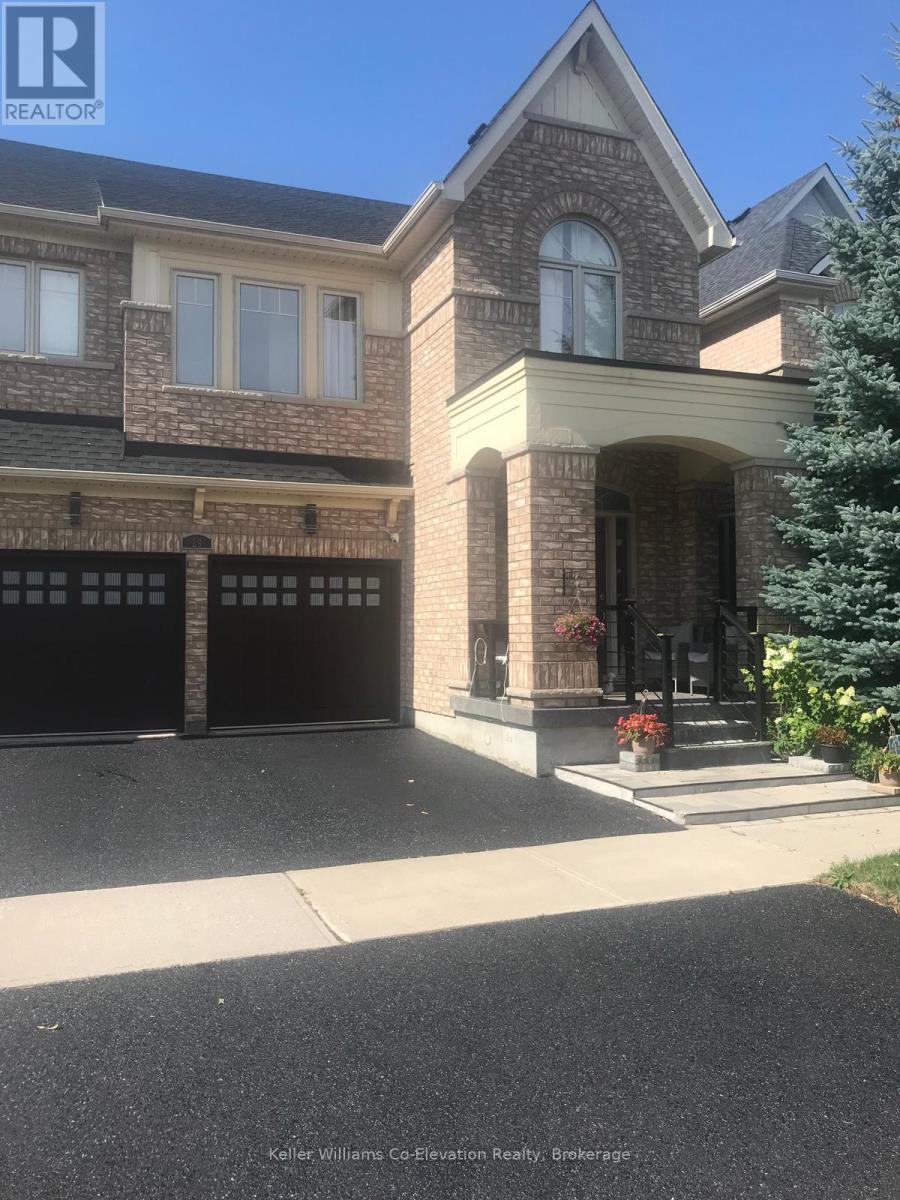26 Homerton Avenue Richmond Hill (Oak Ridges), Ontario L4E 0W2
$1,488,000
This is not just a home it's a statement. Located in the prestigious Oak Ridges community of Richmond Hill, this detached stunner checks all the boxes for families who want more than just space they want style, comfort, and a location that works as hard as they do. Completely turnkey with a brand-new roof (2025), this home delivers where it counts. The bright, open-concept kitchen is upgraded and designed to impress with tons of counter space and flow that's perfect for everything from weekday breakfasts to weekend hosting. Downstairs? A fully finished basement ready to be your media lounge, home office, gym you name it. Upstairs? The primary suite is your private escape, featuring a serene ensuite to recharge at the end of a long day. And the backyard? Fully fenced. Safe for kids, pets, and built for legendary summer nights. Walk to top-tier schools. Quick highway access. This is family living at its finest without compromise. Included: 2 fridges. Furniture negotiable. (id:37788)
Property Details
| MLS® Number | N12315096 |
| Property Type | Single Family |
| Community Name | Oak Ridges |
| Amenities Near By | Schools, Public Transit, Hospital, Park |
| Community Features | Community Centre |
| Equipment Type | Water Heater |
| Features | Flat Site |
| Parking Space Total | 4 |
| Rental Equipment Type | Water Heater |
| Structure | Deck, Porch |
Building
| Bathroom Total | 4 |
| Bedrooms Above Ground | 4 |
| Bedrooms Total | 4 |
| Age | 6 To 15 Years |
| Amenities | Fireplace(s) |
| Appliances | Dishwasher, Dryer, Garage Door Opener, Stove, Washer, Window Coverings, Refrigerator |
| Basement Development | Finished |
| Basement Type | Full (finished) |
| Construction Style Attachment | Detached |
| Cooling Type | Central Air Conditioning |
| Exterior Finish | Brick |
| Fire Protection | Smoke Detectors |
| Fireplace Present | Yes |
| Fireplace Total | 1 |
| Foundation Type | Poured Concrete |
| Half Bath Total | 1 |
| Heating Fuel | Natural Gas |
| Heating Type | Forced Air |
| Stories Total | 2 |
| Size Interior | 2000 - 2500 Sqft |
| Type | House |
| Utility Water | Municipal Water |
Parking
| Attached Garage | |
| Garage |
Land
| Acreage | No |
| Fence Type | Fully Fenced |
| Land Amenities | Schools, Public Transit, Hospital, Park |
| Landscape Features | Landscaped |
| Sewer | Sanitary Sewer |
| Size Depth | 100 Ft ,8 In |
| Size Frontage | 36 Ft ,1 In |
| Size Irregular | 36.1 X 100.7 Ft |
| Size Total Text | 36.1 X 100.7 Ft |
Rooms
| Level | Type | Length | Width | Dimensions |
|---|---|---|---|---|
| Lower Level | Recreational, Games Room | 7.7 m | 8.62 m | 7.7 m x 8.62 m |
| Lower Level | Utility Room | 2.9 m | 4.05 m | 2.9 m x 4.05 m |
| Lower Level | Other | 2.74 m | 1.58 m | 2.74 m x 1.58 m |
| Lower Level | Cold Room | 1.98 m | 2.83 m | 1.98 m x 2.83 m |
| Main Level | Foyer | 6.98 m | 2.82 m | 6.98 m x 2.82 m |
| Main Level | Dining Room | 3.89 m | 4.67 m | 3.89 m x 4.67 m |
| Main Level | Living Room | 4.16 m | 4.67 m | 4.16 m x 4.67 m |
| Main Level | Eating Area | 2.97 m | 3.85 m | 2.97 m x 3.85 m |
| Main Level | Kitchen | 4.14 m | 3.86 m | 4.14 m x 3.86 m |
| Upper Level | Laundry Room | 1.77 m | 2.4 m | 1.77 m x 2.4 m |
| Upper Level | Loft | 3.75 m | 2.83 m | 3.75 m x 2.83 m |
| Upper Level | Primary Bedroom | 4.51 m | 4.74 m | 4.51 m x 4.74 m |
| Upper Level | Bedroom | 3.36 m | 3.79 m | 3.36 m x 3.79 m |
| Upper Level | Bedroom 2 | 3.4 m | 3.35 m | 3.4 m x 3.35 m |
| Upper Level | Bedroom 3 | 3.4 m | 5.31 m | 3.4 m x 5.31 m |
Utilities
| Cable | Available |
| Electricity | Installed |
| Sewer | Installed |
https://www.realtor.ca/real-estate/28669885/26-homerton-avenue-richmond-hill-oak-ridges-oak-ridges
255 King Street
Midland, Ontario L4R 3M4
(705) 720-2200
(705) 733-2200
www.kwexperience.ca/
Interested?
Contact us for more information































