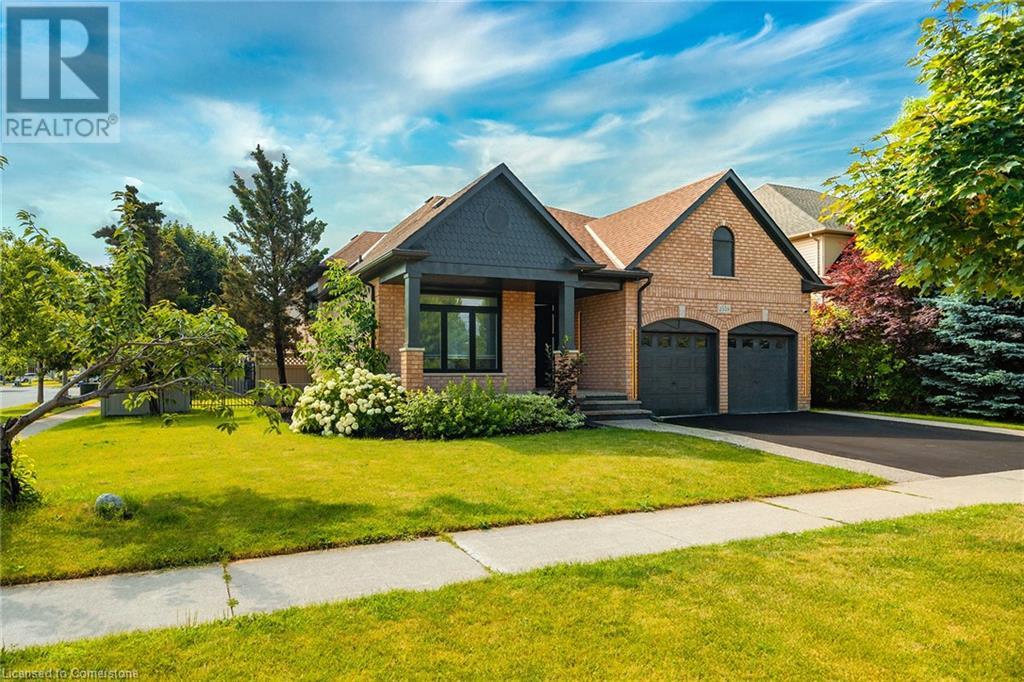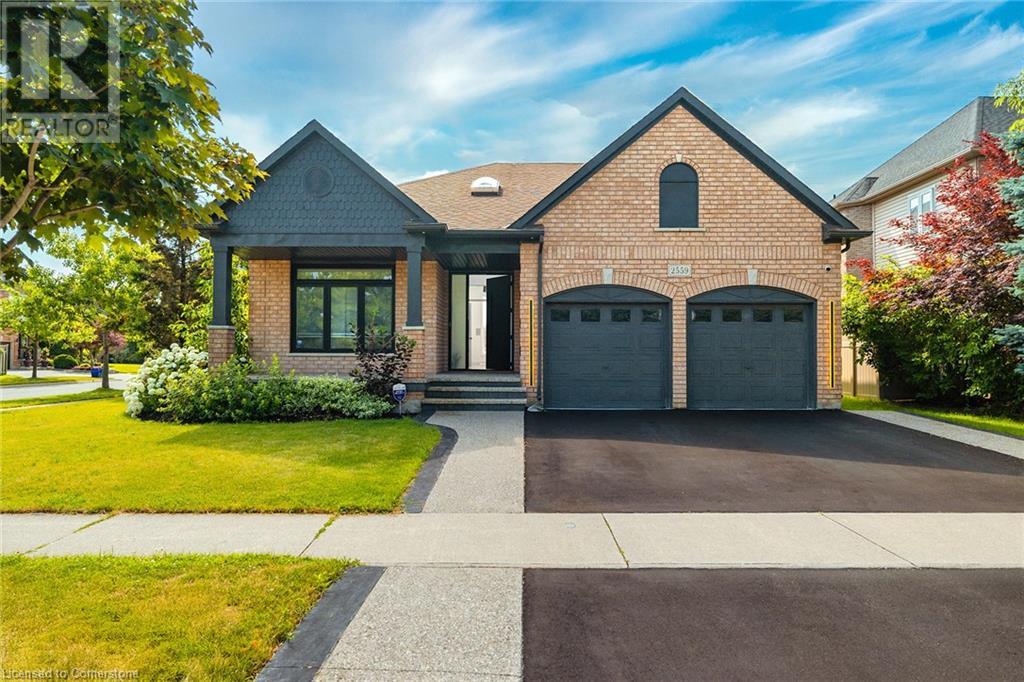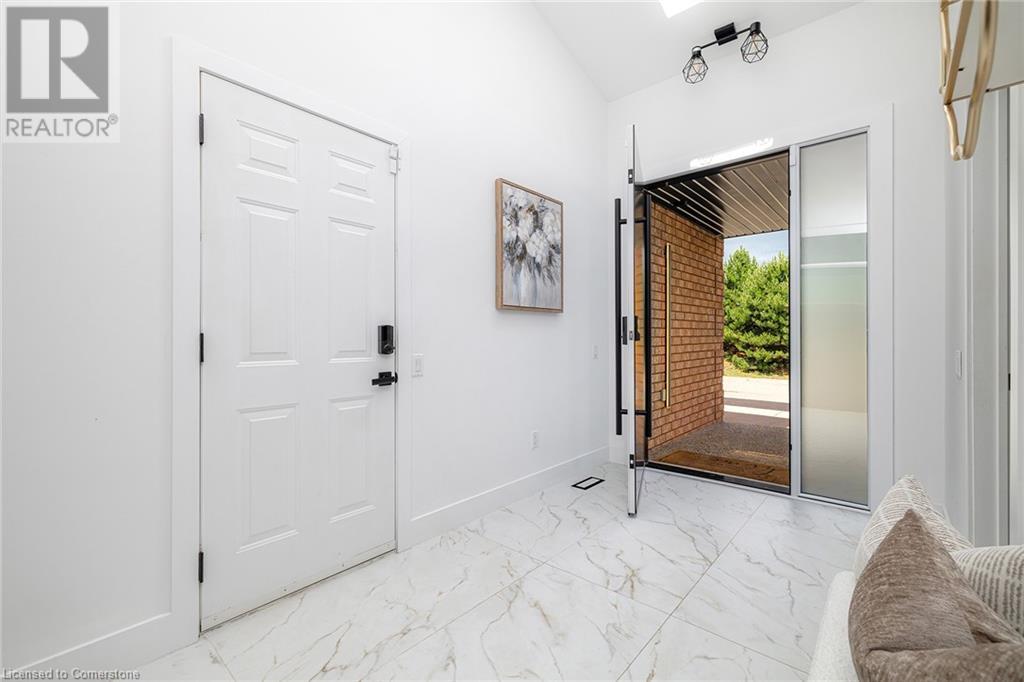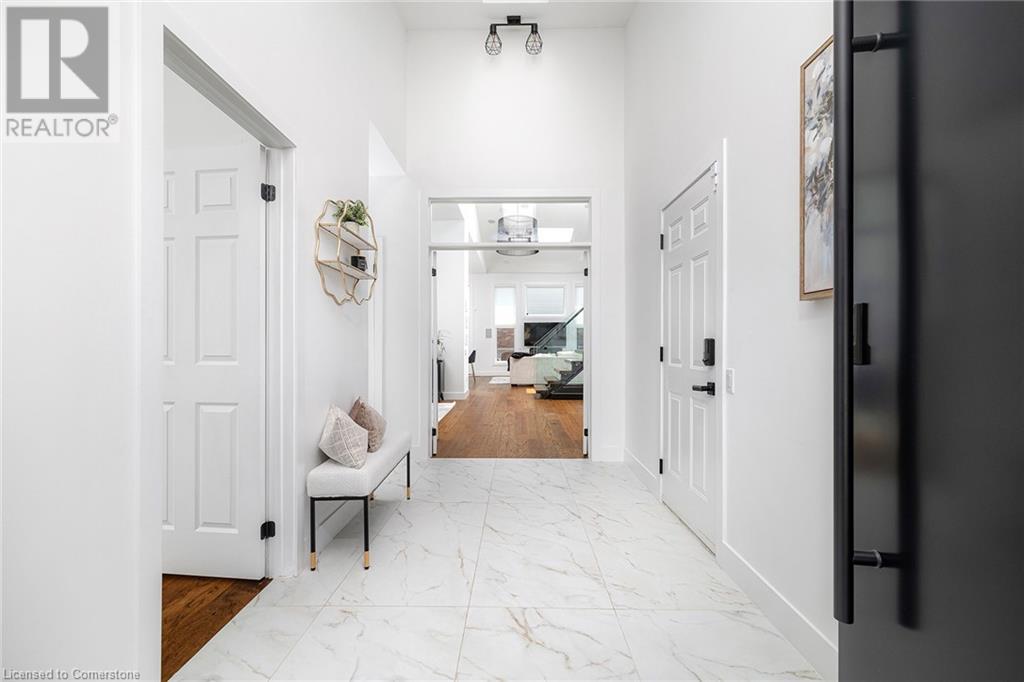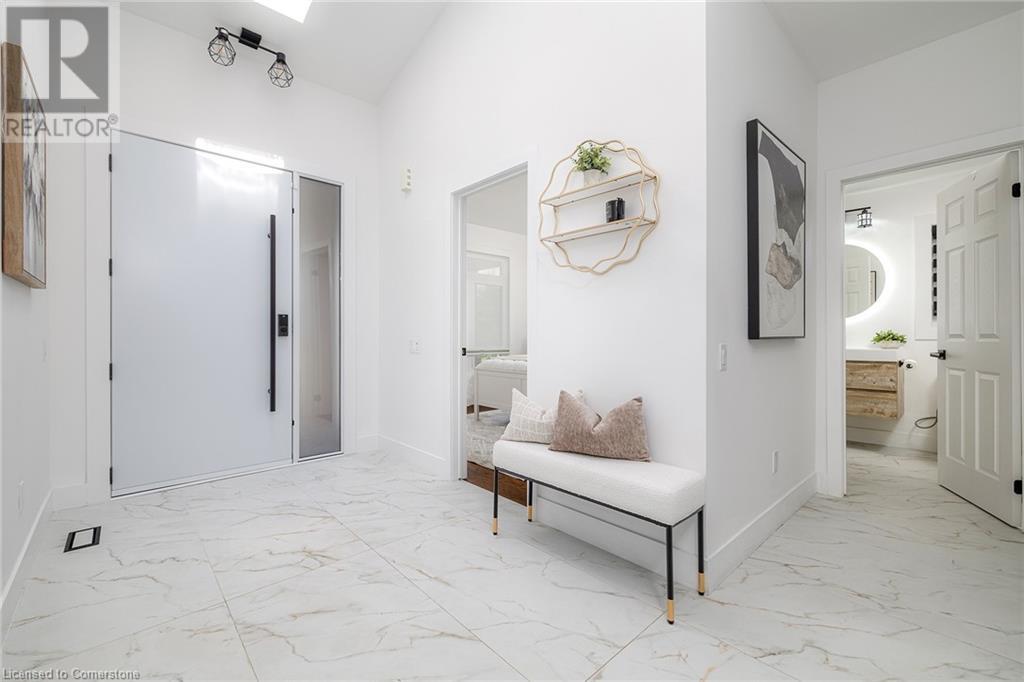2559 Armour Crescent Burlington, Ontario L7M 4T4
$1,948,000
Welcome to this rare, all-brick bungaloft in the prestigious Millcroft neighbourhood - a highly sought-after layout offering luxurious living with soaring 17-ft ceilings, floor-to-ceiling windows, and a dramatic open-concept design. The main floor showcases a sunlit great room with skylight and cozy gas fireplace. The primary bedroom connects seamlessly to a spa-inspired 5-piece ensuite retreat, complete with a walk-out to the deck and a spacious walk-in closet. A second main-floor bedroom, full 3-piece bath, formal dining room with Butler’s pantry, home office with built-in closet (flexible as a third bedroom), laundry room, and a well-equipped eat-in kitchen with wall pantry complete the main level. Striking floating stairs with glass railings lead to the upper level, which offers an office nook, three generously sized bedrooms, and a full 4-piece bath - perfect for family or guests. The fully fenced backyard is designed for outdoor enjoyment with a large deck, gazebo, and hot tub. The unfinished basement spans over 1,800 sq ft and is ready to be transformed into the ultimate rec room, gym, media lounge, or custom space. A rare opportunity that blends elegance, space, and lifestyle. (id:37788)
Open House
This property has open houses!
1:00 pm
Ends at:5:00 pm
shoes off please
Property Details
| MLS® Number | 40750448 |
| Property Type | Single Family |
| Amenities Near By | Hospital, Park, Place Of Worship, Schools |
| Equipment Type | Water Heater |
| Features | Paved Driveway |
| Parking Space Total | 6 |
| Rental Equipment Type | Water Heater |
Building
| Bathroom Total | 3 |
| Bedrooms Above Ground | 5 |
| Bedrooms Total | 5 |
| Appliances | Dishwasher, Dryer, Freezer, Microwave, Refrigerator, Stove, Washer, Microwave Built-in, Gas Stove(s) |
| Architectural Style | Bungalow |
| Basement Development | Unfinished |
| Basement Type | Full (unfinished) |
| Constructed Date | 2001 |
| Construction Style Attachment | Detached |
| Cooling Type | Central Air Conditioning |
| Exterior Finish | Brick |
| Foundation Type | Poured Concrete |
| Heating Fuel | Natural Gas |
| Heating Type | Forced Air |
| Stories Total | 1 |
| Size Interior | 2780 Sqft |
| Type | House |
| Utility Water | Municipal Water |
Parking
| Attached Garage |
Land
| Acreage | No |
| Land Amenities | Hospital, Park, Place Of Worship, Schools |
| Sewer | Municipal Sewage System |
| Size Depth | 116 Ft |
| Size Frontage | 70 Ft |
| Size Total Text | Under 1/2 Acre |
| Zoning Description | R3.2 |
Rooms
| Level | Type | Length | Width | Dimensions |
|---|---|---|---|---|
| Second Level | Bedroom | 12'3'' x 9'11'' | ||
| Second Level | Bedroom | 12'8'' x 13'0'' | ||
| Second Level | Bedroom | 8'6'' x 14'0'' | ||
| Second Level | 4pc Bathroom | Measurements not available | ||
| Main Level | Other | 5'6'' x 11'0'' | ||
| Main Level | Primary Bedroom | 11'10'' x 18'0'' | ||
| Main Level | Office | 13'10'' x 13'5'' | ||
| Main Level | Living Room | 13'8'' x 21'11'' | ||
| Main Level | Laundry Room | 6'2'' x 7'11'' | ||
| Main Level | Kitchen | 11'11'' x 13'8'' | ||
| Main Level | Dining Room | 11'11'' x 12'0'' | ||
| Main Level | Breakfast | 12'0'' x 7'11'' | ||
| Main Level | Bedroom | 11'6'' x 11'9'' | ||
| Main Level | 5pc Bathroom | Measurements not available | ||
| Main Level | 3pc Bathroom | Measurements not available |
https://www.realtor.ca/real-estate/28629099/2559-armour-crescent-burlington
7-871 Victoria Street North Unit: 355
Kitchener, Ontario N2B 3S4
(866) 530-7737
(647) 849-3180
https://exprealty.ca/
675 Riverbend Dr
Kitchener, Ontario N2K 3S3
(866) 530-7737
(647) 849-3180
Interested?
Contact us for more information

