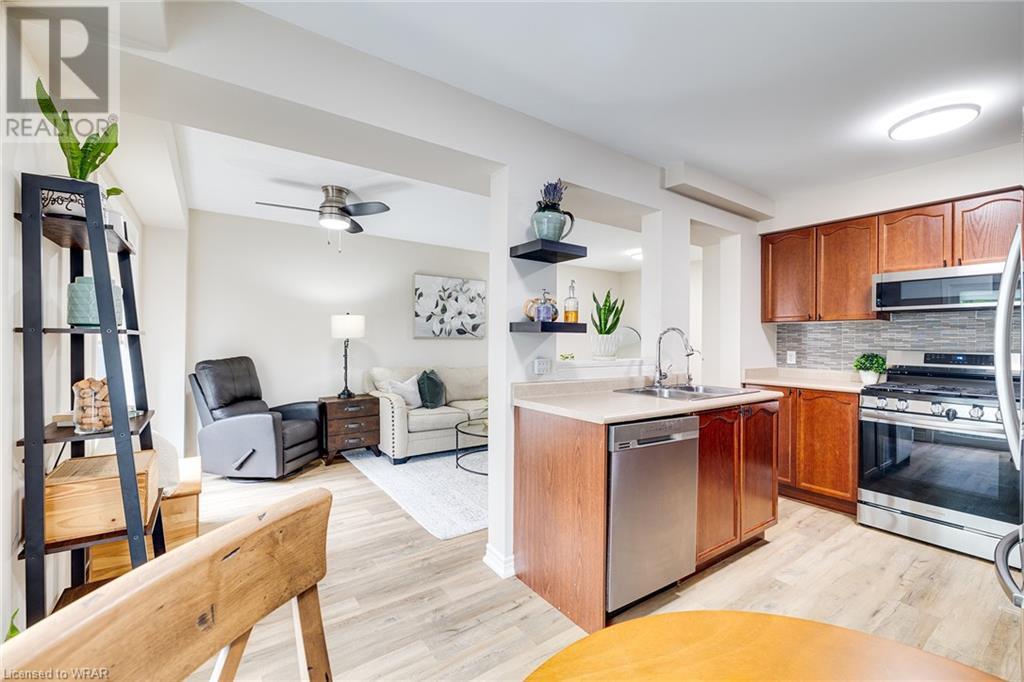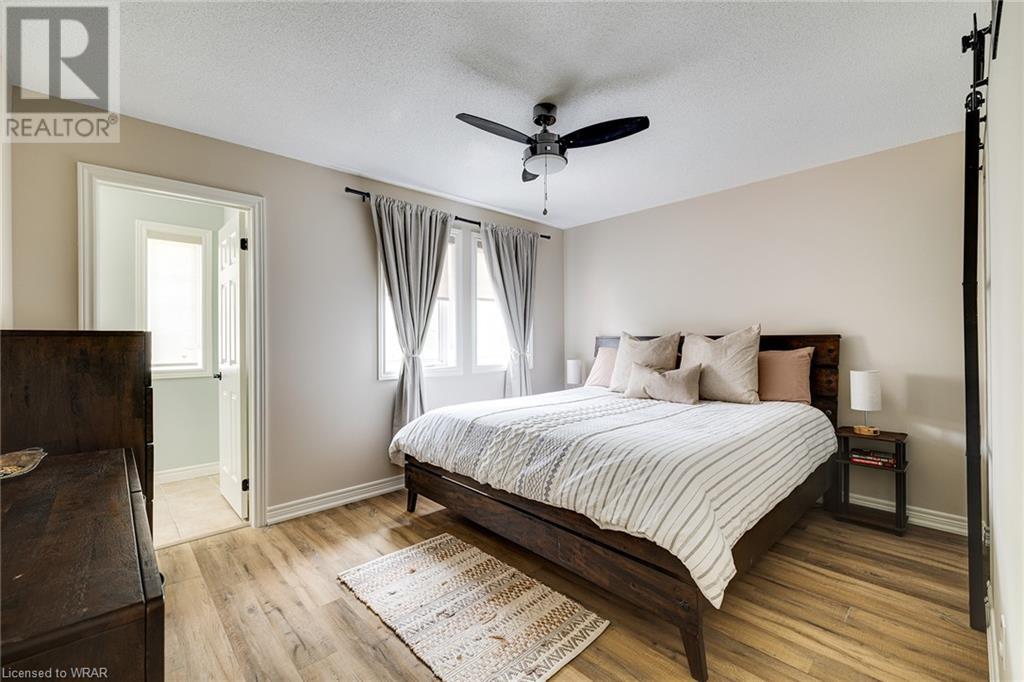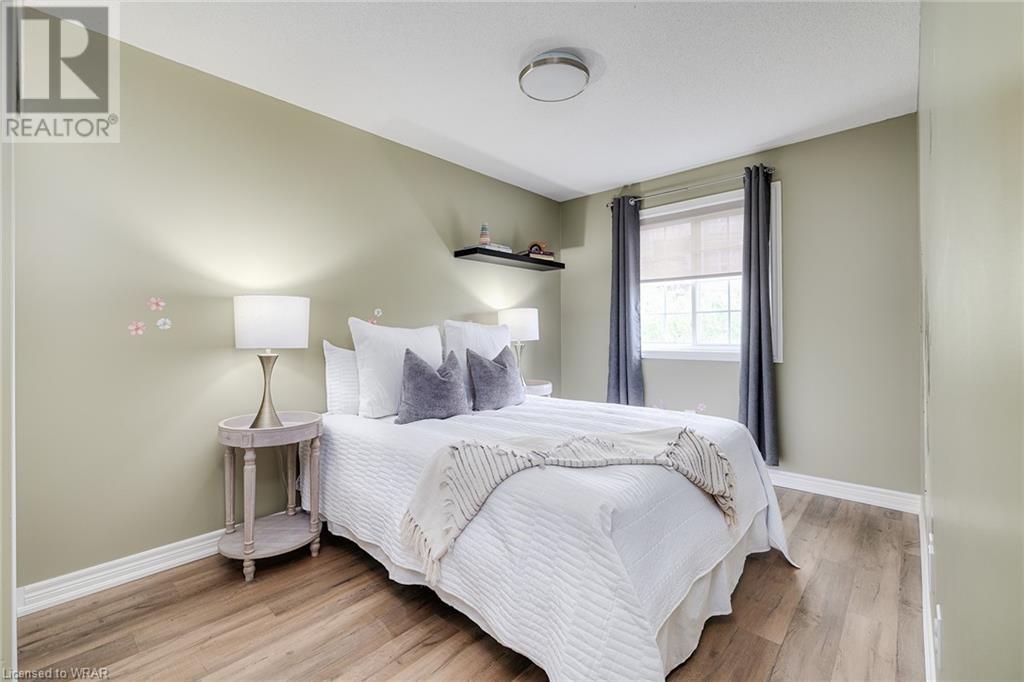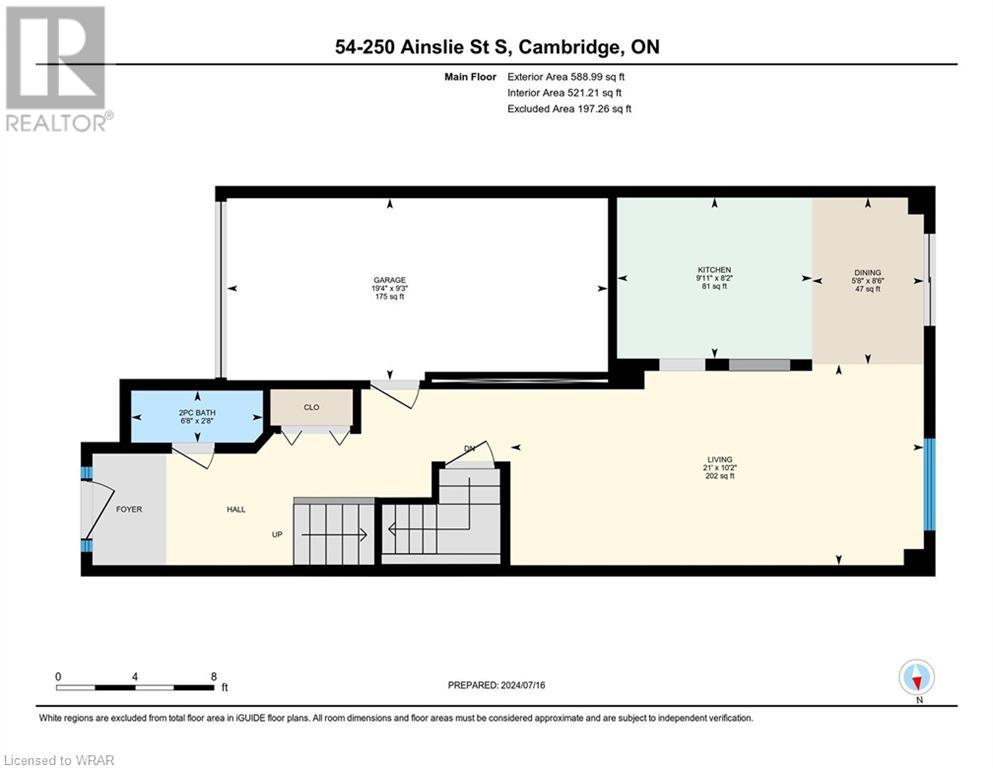250 Ainslie Street S Unit# 54 Cambridge, Ontario N1R 8P8
$649,000Maintenance, Insurance, Property Management, Parking
$234 Monthly
Maintenance, Insurance, Property Management, Parking
$234 MonthlyDiscover easy and enjoyable living in this fabulous 1,374 sqft townhome, ideally located just one block from miles of river trails perfect for biking, hiking, and cross-country skiing, with free beach access for kayaking and canoeing. Walk to the downtown core to enjoy restaurants, shopping, the library, and live theatre. Lovingly cared for and ready for flexible occupancy, this home features a walkout from the kitchen to a private deck and yard, a new roof as of July 2021, and All appliances were replaced in 2021 (stove, fridge, dishwasher, microwave, washer and dryer). The main floor boasts a 2pc bathroom, dining room, garage, kitchen, and living room; the second floor offers a 4pc bathroom, 4pc ensuite bathroom, and three bedrooms, including a primary bedroom; the basement includes storage and utility spaces. All appliances were replaced in 2021 (stove, fridge, dishwasher, microwave, washer and dryer). (id:37788)
Property Details
| MLS® Number | 40621145 |
| Property Type | Single Family |
| Amenities Near By | Park, Place Of Worship, Public Transit, Schools, Shopping |
| Equipment Type | Water Heater |
| Features | Paved Driveway |
| Parking Space Total | 2 |
| Rental Equipment Type | Water Heater |
Building
| Bathroom Total | 3 |
| Bedrooms Above Ground | 3 |
| Bedrooms Total | 3 |
| Appliances | Dishwasher, Dryer, Microwave, Refrigerator, Stove, Water Softener, Washer |
| Architectural Style | 2 Level |
| Basement Development | Unfinished |
| Basement Type | Full (unfinished) |
| Constructed Date | 2005 |
| Construction Style Attachment | Attached |
| Cooling Type | Central Air Conditioning |
| Exterior Finish | Brick |
| Foundation Type | Poured Concrete |
| Half Bath Total | 1 |
| Heating Fuel | Natural Gas |
| Heating Type | Forced Air |
| Stories Total | 2 |
| Size Interior | 1374.13 Sqft |
| Type | Row / Townhouse |
| Utility Water | Municipal Water |
Parking
| Attached Garage | |
| Visitor Parking |
Land
| Acreage | No |
| Fence Type | Fence |
| Land Amenities | Park, Place Of Worship, Public Transit, Schools, Shopping |
| Sewer | Municipal Sewage System |
| Zoning Description | R |
Rooms
| Level | Type | Length | Width | Dimensions |
|---|---|---|---|---|
| Second Level | 4pc Bathroom | Measurements not available | ||
| Second Level | 4pc Bathroom | Measurements not available | ||
| Second Level | Bedroom | 9'8'' x 10'8'' | ||
| Second Level | Bedroom | 8'7'' x 14'1'' | ||
| Second Level | Primary Bedroom | 13'8'' x 10'6'' | ||
| Basement | Utility Room | 9'10'' x 5'1'' | ||
| Basement | Storage | 8'7'' x 6'2'' | ||
| Basement | Storage | 18'9'' x 24'2'' | ||
| Main Level | 2pc Bathroom | Measurements not available | ||
| Main Level | Dining Room | 8'6'' x 5'8'' | ||
| Main Level | Kitchen | 8'2'' x 9'11'' | ||
| Main Level | Living Room | 10'2'' x 21'0'' |
https://www.realtor.ca/real-estate/27180064/250-ainslie-street-s-unit-54-cambridge
675 Riverbend Dr., Unit B
Kitchener,, Ontario N2K 3S3
(866) 530-7737
(647) 849-3180
https://exprealty.ca/
675 Riverbend Dr
Kitchener, Ontario N2K 3S3
(866) 530-7737
(647) 849-3180
Interested?
Contact us for more information






























