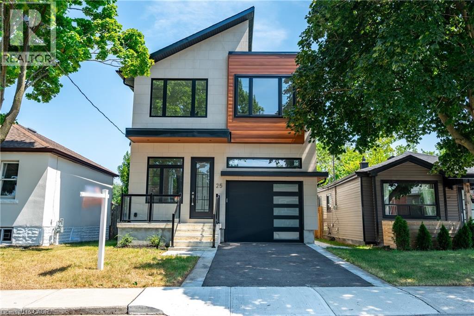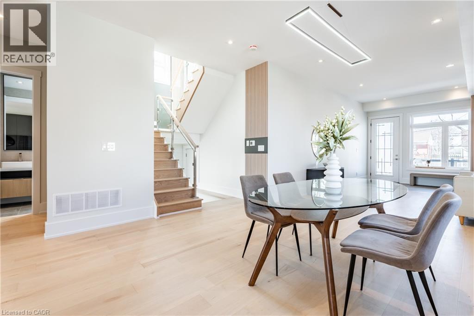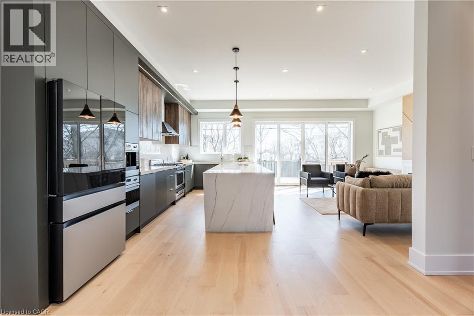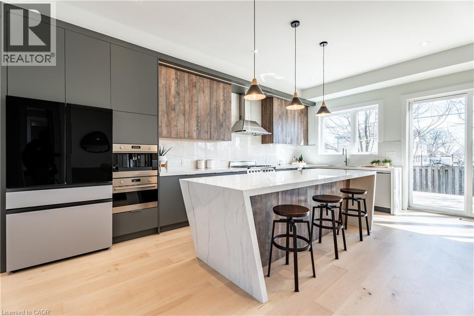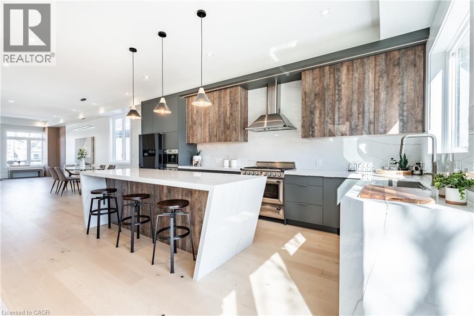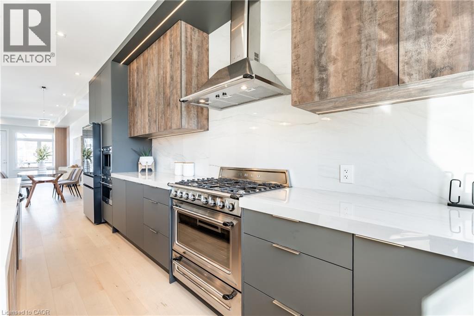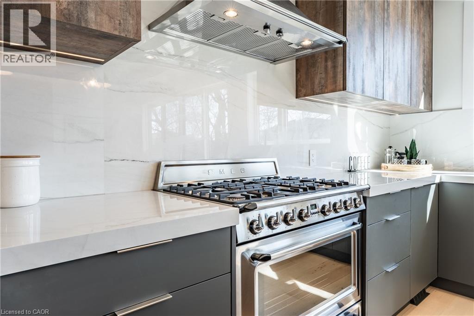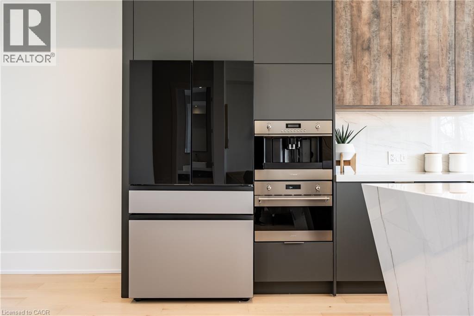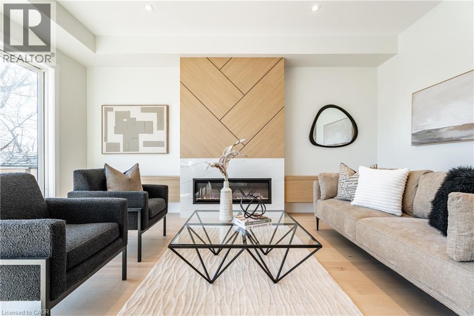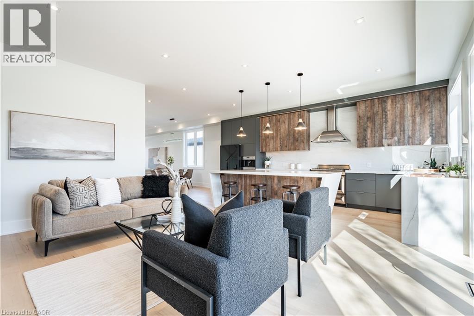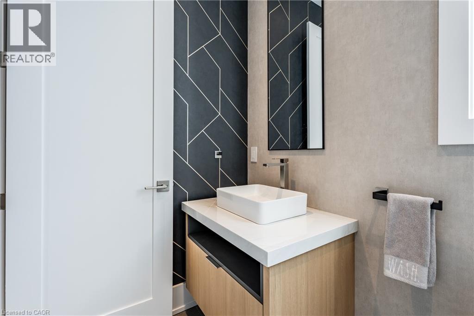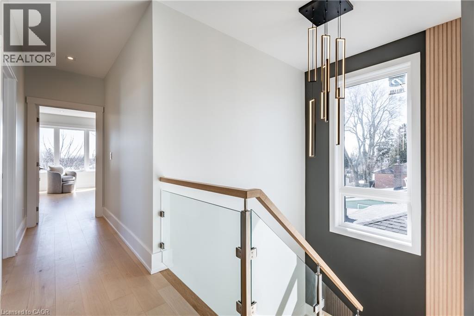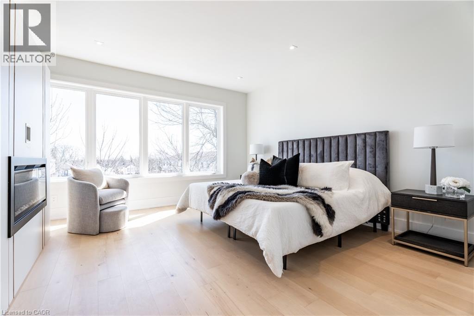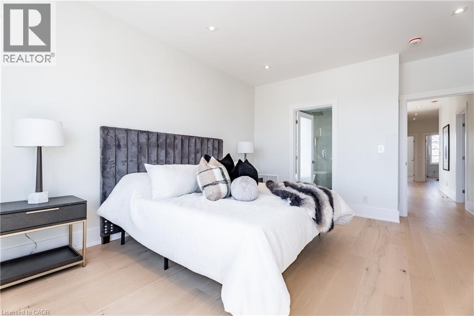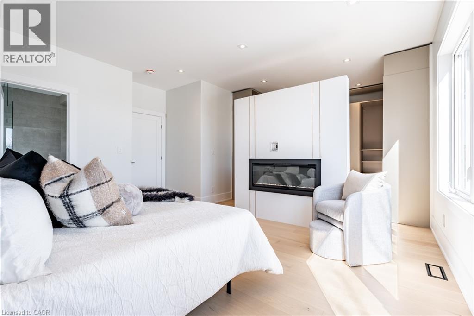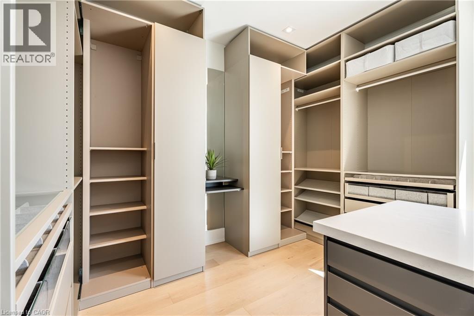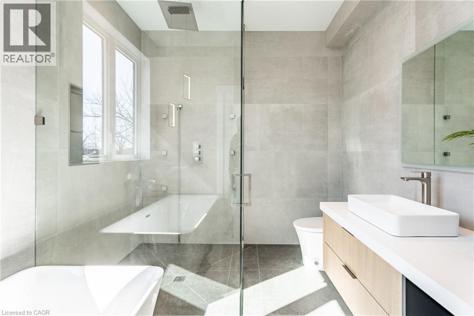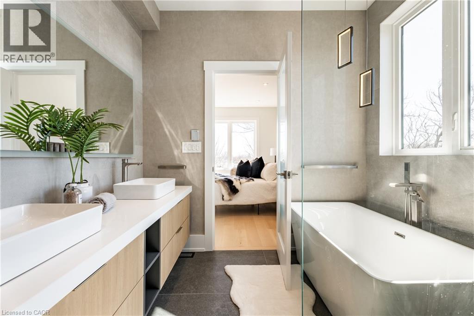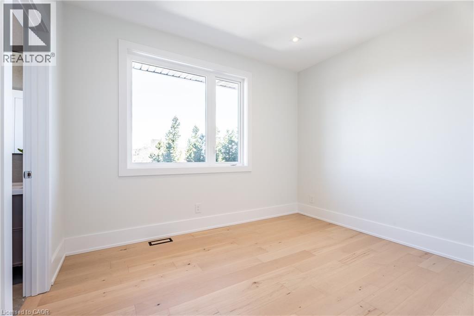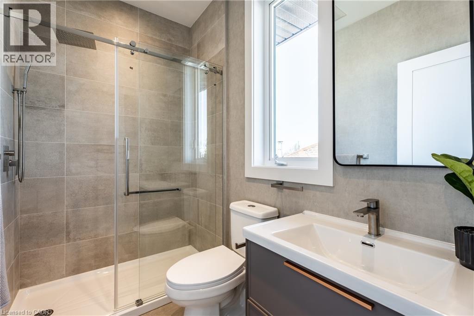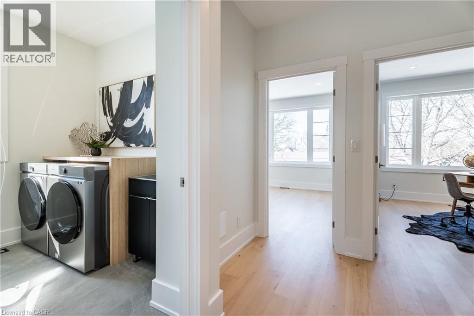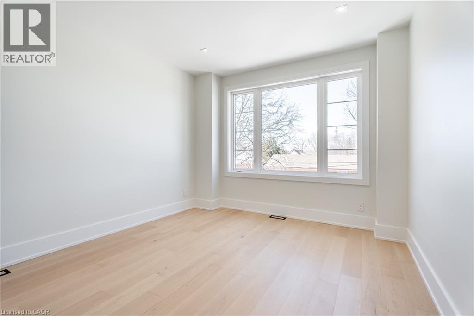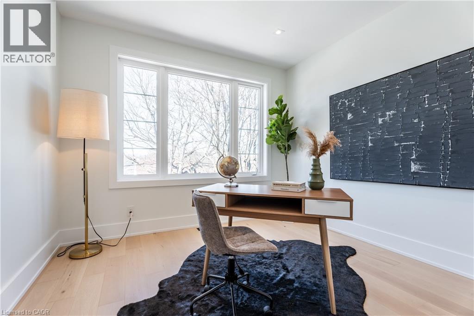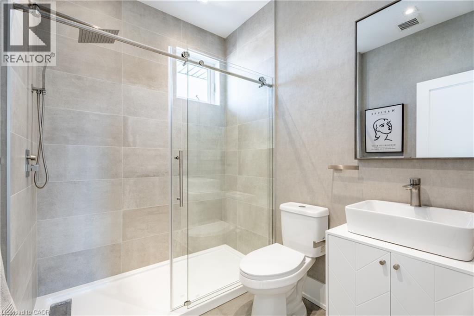25 Shadyside Avenue Unit# A Hamilton, Ontario L8V 3E2
$4,200 Monthly
Other, See Remarks
Step into elevated living with this stunning, custom-designed executive home's upper unit, available for lease. Occupying the top two floors of the home, this unit is crafted with premium finishes and thoughtful design throughout, offering an exceptional blend of style, comfort, and functionality. Enjoy year-round comfort with 95% spray foam insulation, ensuring maximum energy efficiency. The gourmet kitchen is a dream for home chefs, featuring high-end Smeg appliances, a 36 gas/electric range, and a built-in microwave/oven. Soaring 10' ceilings, warm engineered maple flooring, solid core doors, and two fireplaces create a sophisticated and welcoming ambiance. The spacious primary suite offers his-and-hers walk-in closets and a spa-like ensuite with heated floors and a heated shower-a perfect retreat at the end of the day. Additional highlights include a full-size laundry room, abundant natural light, and flexible living spaces ideal for families or professionals working from home. If more space is needed, Unit B, the lower-level 2-bedroom unit, can also be leased (MLS: 40752723). (id:37788)
Property Details
| MLS® Number | 40763566 |
| Property Type | Single Family |
| Amenities Near By | Hospital, Place Of Worship, Public Transit |
| Equipment Type | Furnace |
| Features | Paved Driveway |
| Parking Space Total | 2 |
| Rental Equipment Type | Furnace |
Building
| Bathroom Total | 4 |
| Bedrooms Above Ground | 4 |
| Bedrooms Total | 4 |
| Appliances | Dryer, Microwave, Refrigerator, Stove, Washer |
| Architectural Style | 2 Level |
| Basement Development | Finished |
| Basement Type | Full (finished) |
| Constructed Date | 2024 |
| Construction Material | Concrete Block, Concrete Walls |
| Construction Style Attachment | Detached |
| Cooling Type | Central Air Conditioning |
| Exterior Finish | Concrete |
| Fireplace Present | Yes |
| Fireplace Total | 2 |
| Foundation Type | Block |
| Heating Type | Forced Air |
| Stories Total | 2 |
| Size Interior | 2464 Sqft |
| Type | House |
| Utility Water | Municipal Water |
Parking
| Attached Garage |
Land
| Acreage | No |
| Land Amenities | Hospital, Place Of Worship, Public Transit |
| Sewer | Municipal Sewage System |
| Size Depth | 100 Ft |
| Size Frontage | 30 Ft |
| Size Total Text | Under 1/2 Acre |
| Zoning Description | C |
Rooms
| Level | Type | Length | Width | Dimensions |
|---|---|---|---|---|
| Second Level | 3pc Bathroom | Measurements not available | ||
| Second Level | 3pc Bathroom | Measurements not available | ||
| Second Level | 5pc Bathroom | Measurements not available | ||
| Second Level | 4pc Bathroom | Measurements not available | ||
| Second Level | Laundry Room | 6'0'' x 5'2'' | ||
| Second Level | Bedroom | 11'4'' x 12'2'' | ||
| Second Level | Bedroom | 11'2'' x 11'2'' | ||
| Second Level | Bedroom | 10'10'' x 11'0'' | ||
| Second Level | Bedroom | 12'7'' x 16'6'' | ||
| Main Level | Family Room | 10'8'' x 14'4'' | ||
| Main Level | Kitchen | 12'8'' x 21'6'' | ||
| Main Level | Dining Room | 14'2'' x 18'0'' | ||
| Main Level | Living Room | 14'0'' x 11'4'' |
Utilities
| Natural Gas | Available |
https://www.realtor.ca/real-estate/28778281/25-shadyside-avenue-unit-a-hamilton

1 Markland Street
Hamilton, Ontario L8P 2J5
(905) 575-7700
(905) 575-1962
https://www.robgolfi.com/
Interested?
Contact us for more information

