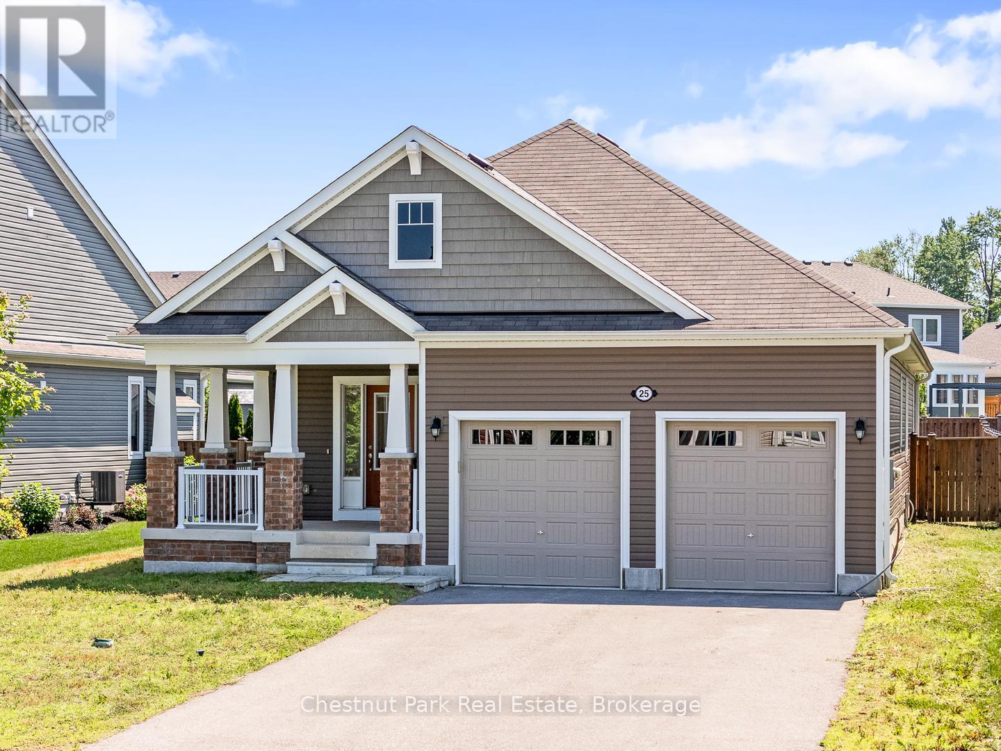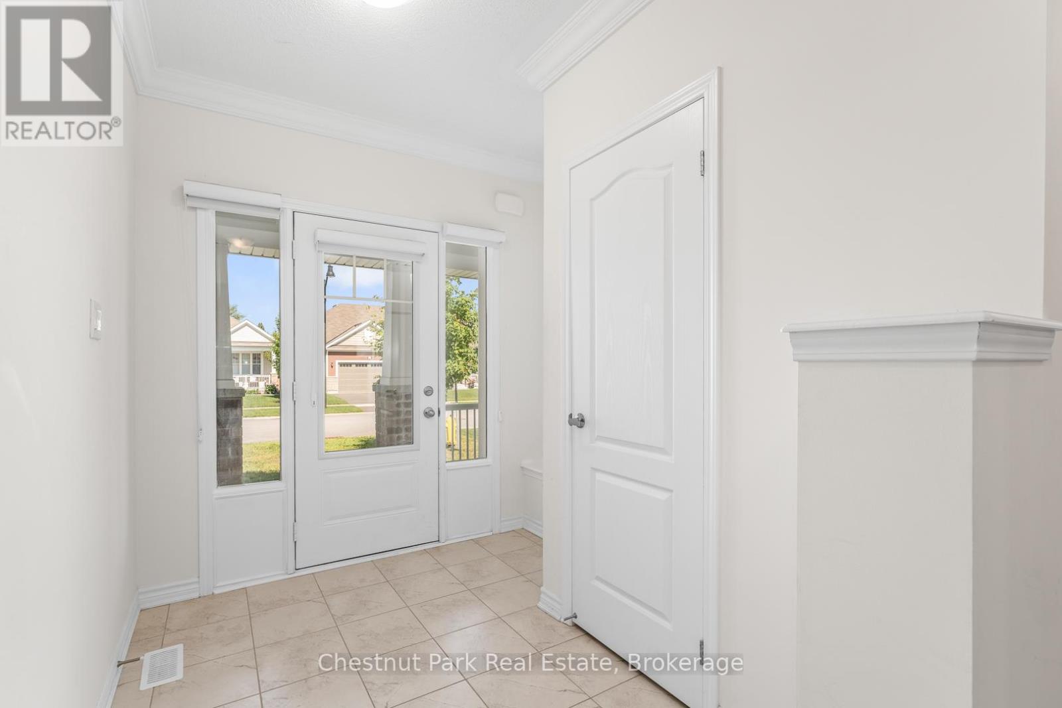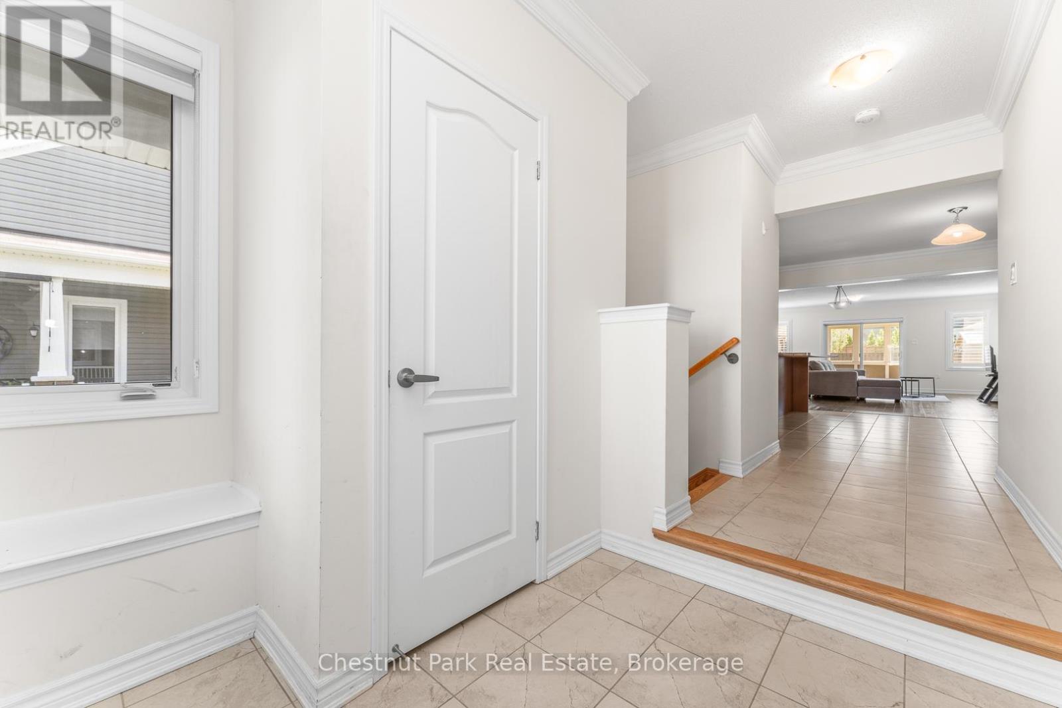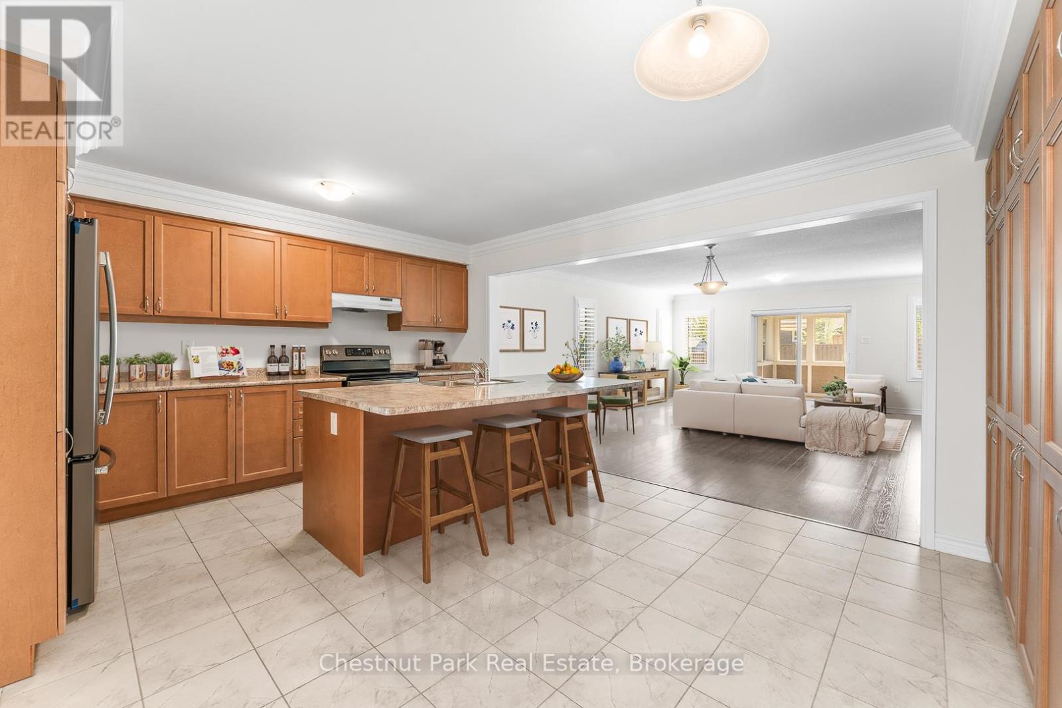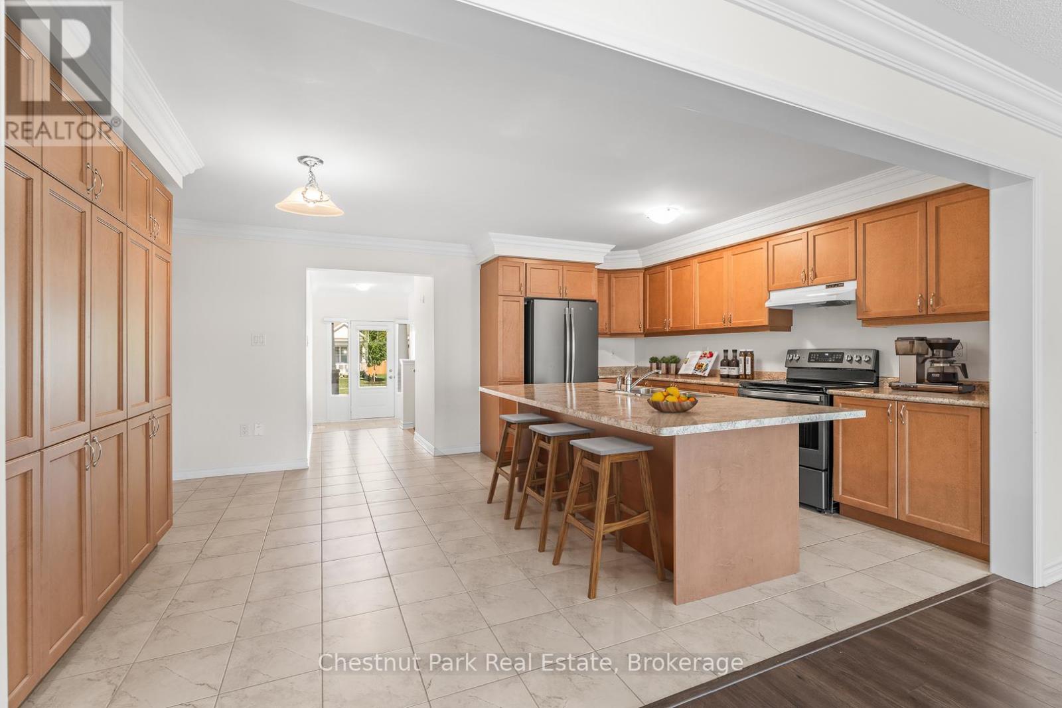25 Hunter Place Bracebridge (Macaulay), Ontario P1L 0E1
$740,000
This charming two bedroom, two bathroom bungalow is nestled within the White Pines Community of the sought-after Mattamy subdivision. This well designed home offers main floor living with an open concept layout that seamlessly connects the kitchen, dining and living areas- perfect for entertaining guests or enjoying cozy nights at home. The Primary Bedroom boasts a four piece washroom, walk in closet and great window configuration which allows tons of natural light into the space. The second spacious bedroom connects to another four piece washroom adding convenience and functionality to the home. A bright inviting three season Muskoka Room extends your living space and overlooks your fully fenced backyard, ideal for pets or added privacy with plenty of room to garden, play or simply unwind. The full unfinished basement presents a blank canvas with endless potential- whether you envision a rec room, home gym, additional bedrooms or a workshop. Spend your evenings on your front porch chatting with neighbours as they walk by. This home is located on a wonderful cul de sac street with minimal traffic making it the ideal place for children to safely bike and play. A two car garage and two driveway spots provide ample parking and offers interior access into your main floor laundry/mudroom. Ideally located within walking distance to the Bracebridge Sportsplex, Bracebridge and Muskoka Lakes Secondary School and the Rene M. Caisse Memorial Theatre, this home also offers quick access to downtown Bracebridge and its many shops, restaurants and amenities. Whether you are looking for your first home, downsizing or investing this property is a must see in one of Bracebridge's most family friendly neighbourhoods. (id:37788)
Property Details
| MLS® Number | X12260457 |
| Property Type | Single Family |
| Community Name | Macaulay |
| Amenities Near By | Golf Nearby, Hospital |
| Easement | Easement |
| Equipment Type | Water Heater |
| Features | Flat Site, Dry |
| Parking Space Total | 4 |
| Rental Equipment Type | Water Heater |
| Structure | Porch |
Building
| Bathroom Total | 2 |
| Bedrooms Above Ground | 2 |
| Bedrooms Total | 2 |
| Appliances | Water Meter, All, Window Coverings |
| Architectural Style | Bungalow |
| Basement Development | Unfinished |
| Basement Type | Full (unfinished) |
| Construction Style Attachment | Detached |
| Cooling Type | Central Air Conditioning |
| Exterior Finish | Vinyl Siding |
| Foundation Type | Poured Concrete |
| Heating Fuel | Natural Gas |
| Heating Type | Forced Air |
| Stories Total | 1 |
| Size Interior | 1500 - 2000 Sqft |
| Type | House |
| Utility Water | Municipal Water |
Parking
| Attached Garage | |
| Garage |
Land
| Acreage | No |
| Fence Type | Fenced Yard |
| Land Amenities | Golf Nearby, Hospital |
| Sewer | Sanitary Sewer |
| Size Depth | 149 Ft |
| Size Frontage | 54 Ft ,4 In |
| Size Irregular | 54.4 X 149 Ft |
| Size Total Text | 54.4 X 149 Ft |
| Zoning Description | R1-43 |
Rooms
| Level | Type | Length | Width | Dimensions |
|---|---|---|---|---|
| Main Level | Living Room | 4.16 m | 6.19 m | 4.16 m x 6.19 m |
| Main Level | Dining Room | 2.74 m | 6.19 m | 2.74 m x 6.19 m |
| Main Level | Primary Bedroom | 5.48 m | 3.65 m | 5.48 m x 3.65 m |
| Main Level | Other | 10 m | 5 m | 10 m x 5 m |
| Main Level | Bedroom | 5.38 m | 3.55 m | 5.38 m x 3.55 m |
| Main Level | Kitchen | 5.48 m | 6.19 m | 5.48 m x 6.19 m |
| Main Level | Laundry Room | 8 m | 10.5 m | 8 m x 10.5 m |
| Main Level | Bathroom | 3.04 m | 1.52 m | 3.04 m x 1.52 m |
https://www.realtor.ca/real-estate/28553752/25-hunter-place-bracebridge-macaulay-macaulay

110 Medora St.
Port Carling, Ontario P0B 1J0
(705) 765-6878
(705) 765-7330
www.chestnutpark.com/
Interested?
Contact us for more information

