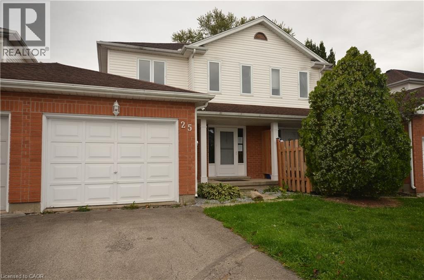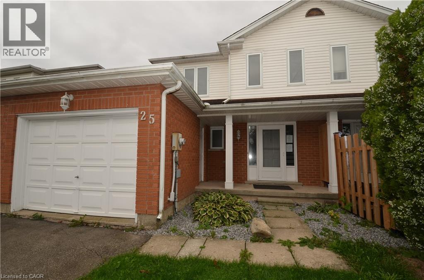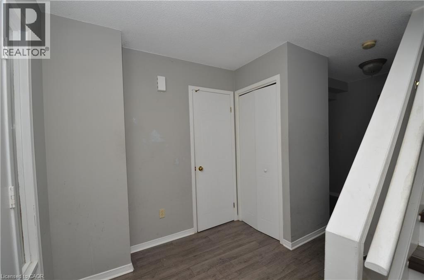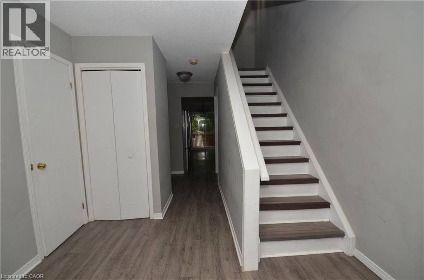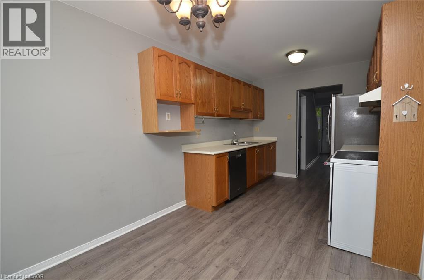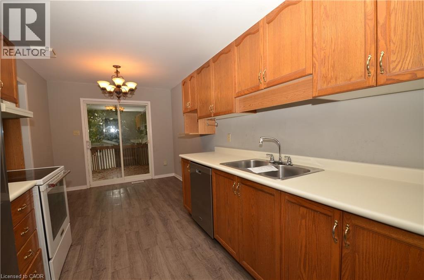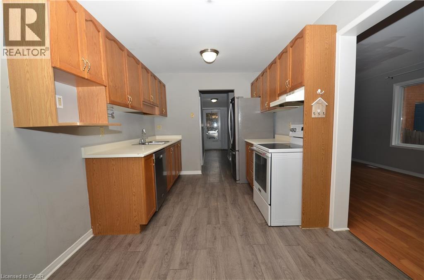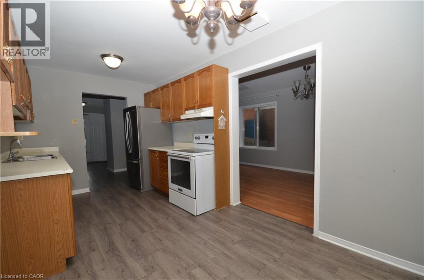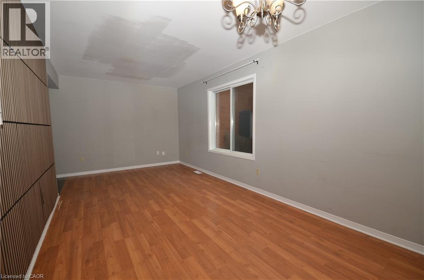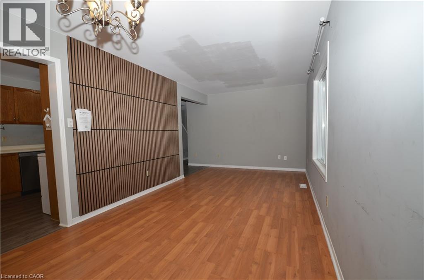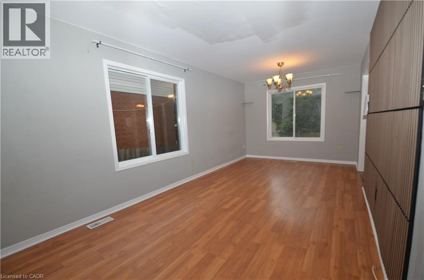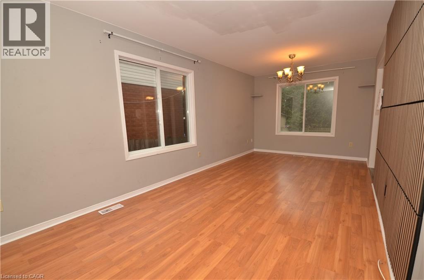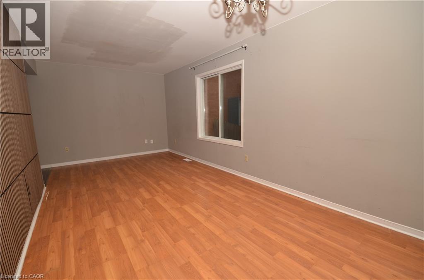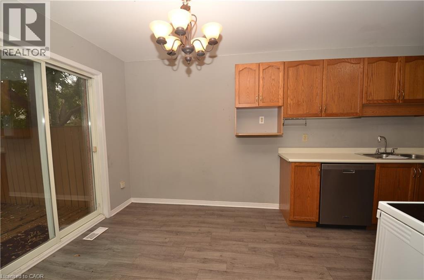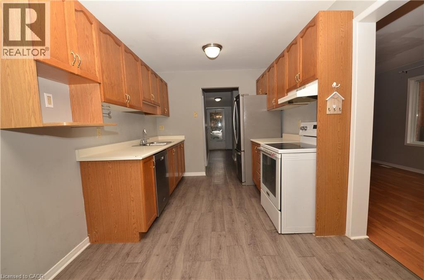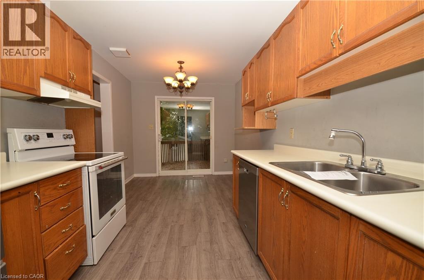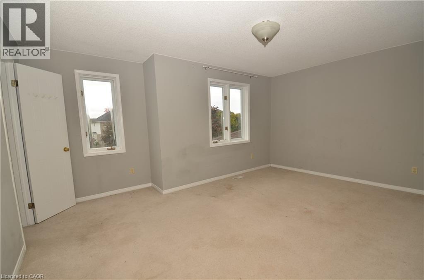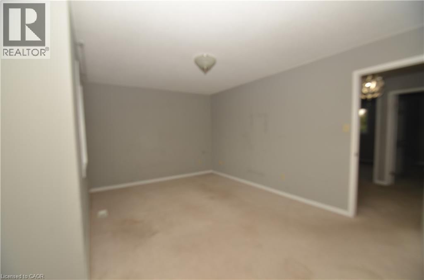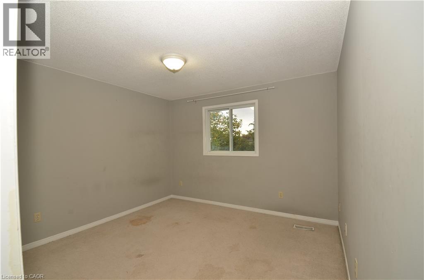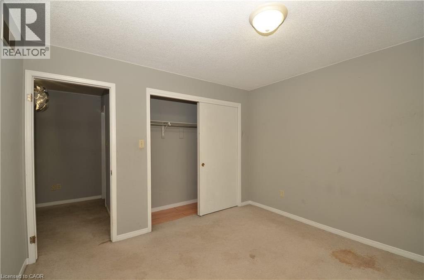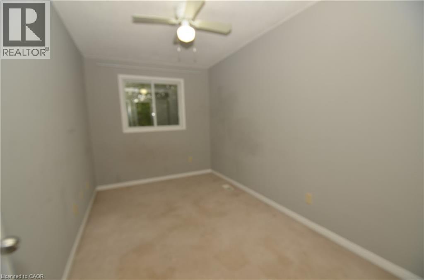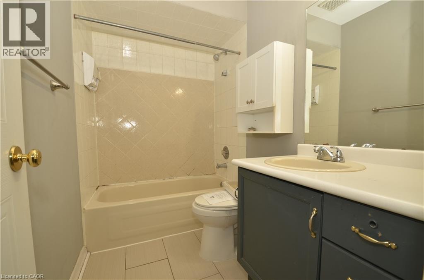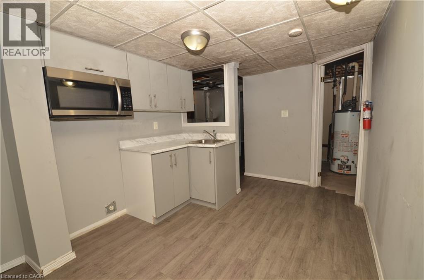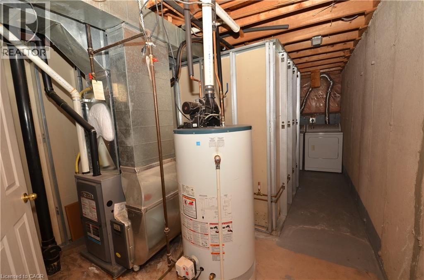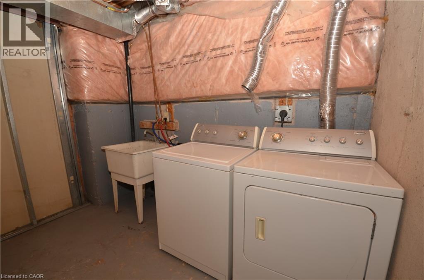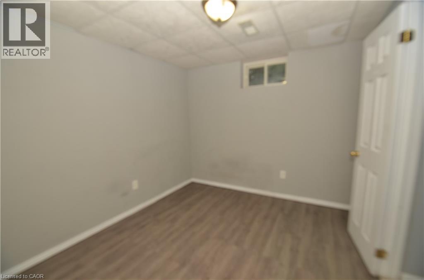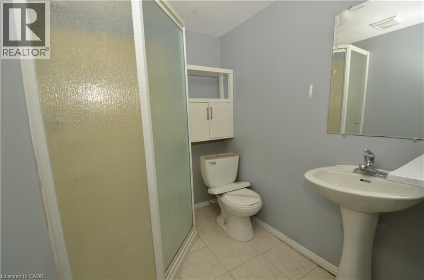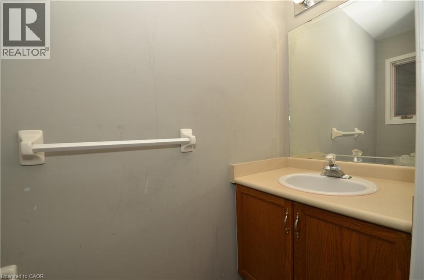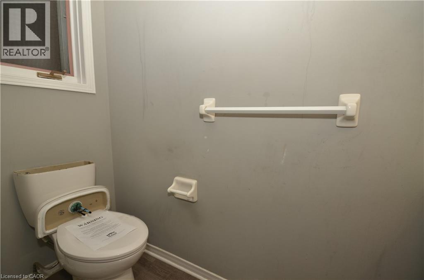25 Devine Crescent Thorold, Ontario L2V 5A4
$525,000
Welcome to this well-maintained freehold townhouse, conveniently located just minutes from schools, transit, parks, shopping, and other amenities. Offering 3+1 bedrooms and 2.5 bathrooms, this property is situated in an area that has been enjoyed by many families. The kitchen and dinette area provide a functional space with patio doors leading to a wooden deck, ideal for outdoor dining or relaxation. Bedrooms are generously sized, with the primary bedroom featuring a walk-in closet. The finished lower level includes an additional bedroom and a bathroom, which may offer flexible living arrangements. (id:37788)
Property Details
| MLS® Number | 40780054 |
| Property Type | Single Family |
| Amenities Near By | Park, Place Of Worship |
| Equipment Type | Water Heater |
| Parking Space Total | 1 |
| Rental Equipment Type | Water Heater |
Building
| Bathroom Total | 3 |
| Bedrooms Above Ground | 3 |
| Bedrooms Below Ground | 1 |
| Bedrooms Total | 4 |
| Architectural Style | 2 Level |
| Basement Development | Partially Finished |
| Basement Type | Full (partially Finished) |
| Construction Style Attachment | Attached |
| Cooling Type | Central Air Conditioning |
| Exterior Finish | Aluminum Siding, Brick Veneer |
| Foundation Type | Block |
| Half Bath Total | 1 |
| Heating Fuel | Natural Gas |
| Heating Type | Forced Air |
| Stories Total | 2 |
| Size Interior | 1277 Sqft |
| Type | Row / Townhouse |
| Utility Water | Municipal Water |
Parking
| Attached Garage |
Land
| Acreage | No |
| Land Amenities | Park, Place Of Worship |
| Sewer | Municipal Sewage System |
| Size Depth | 109 Ft |
| Size Frontage | 26 Ft |
| Size Total Text | Under 1/2 Acre |
| Zoning Description | R2 |
Rooms
| Level | Type | Length | Width | Dimensions |
|---|---|---|---|---|
| Second Level | 3pc Bathroom | Measurements not available | ||
| Second Level | Bedroom | 11'4'' x 10'4'' | ||
| Second Level | Bedroom | 13'0'' x 7'11'' | ||
| Second Level | Bedroom | 16'0'' x 12'6'' | ||
| Basement | 3pc Bathroom | Measurements not available | ||
| Basement | Recreation Room | 14'0'' x 9'0'' | ||
| Basement | Bedroom | 10'0'' x 9'6'' | ||
| Main Level | 2pc Bathroom | Measurements not available | ||
| Main Level | Eat In Kitchen | 16'8'' x 8'10'' | ||
| Main Level | Dining Room | 10'2'' x 9'9'' | ||
| Main Level | Living Room | 18'2'' x 9'9'' | ||
| Main Level | Foyer | Measurements not available |
https://www.realtor.ca/real-estate/29003560/25-devine-crescent-thorold

1595 Upper James Street
Hamilton, Ontario L9B 0H7
(905) 575-0505
https://www.leadex.ca/
Interested?
Contact us for more information

