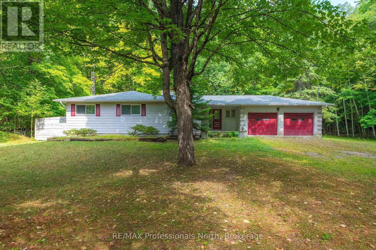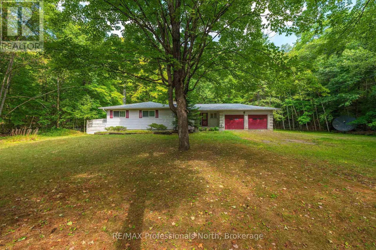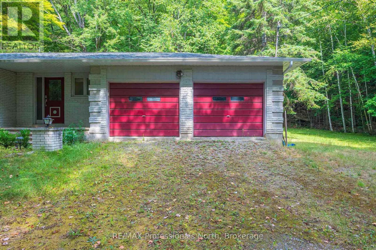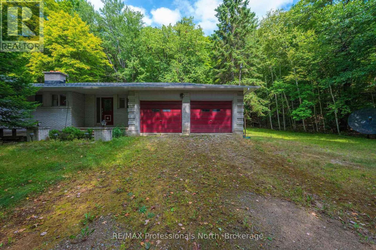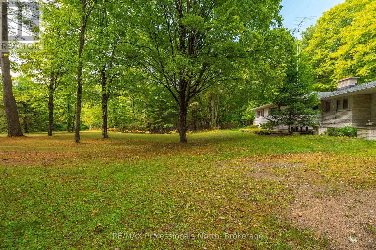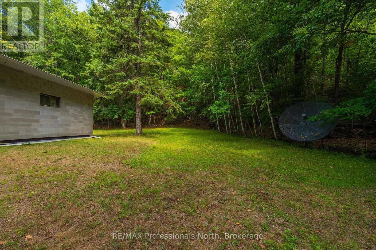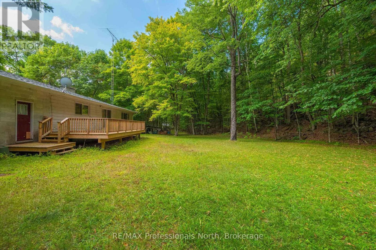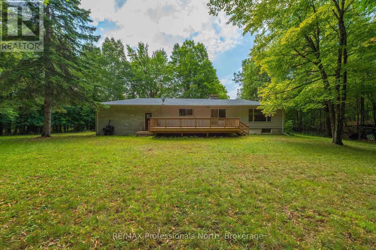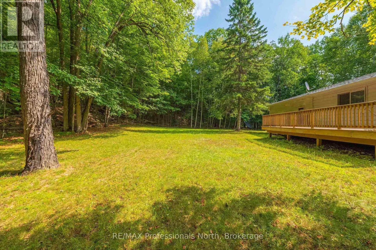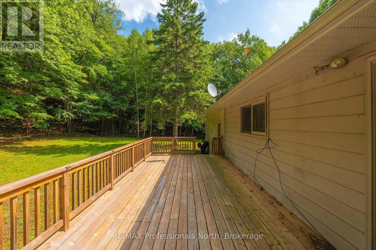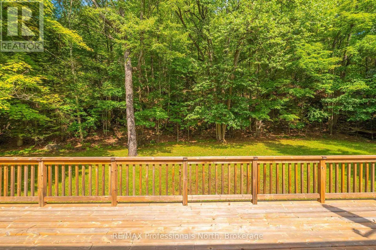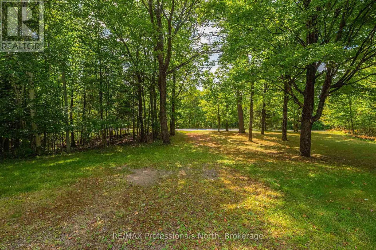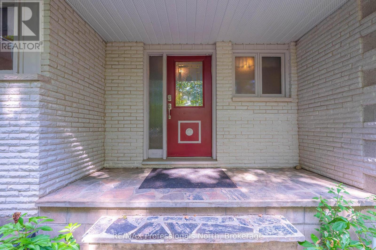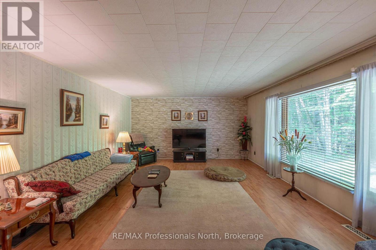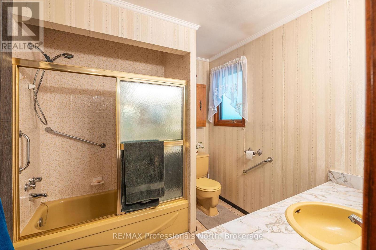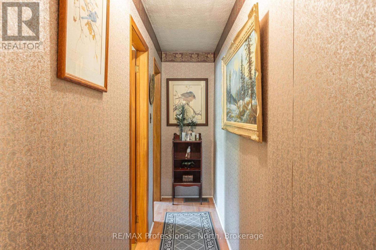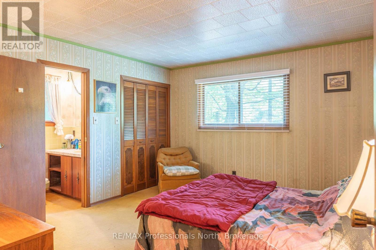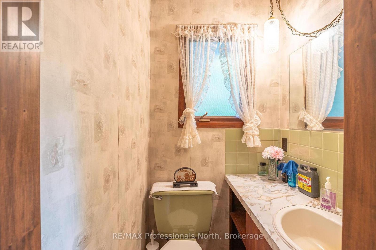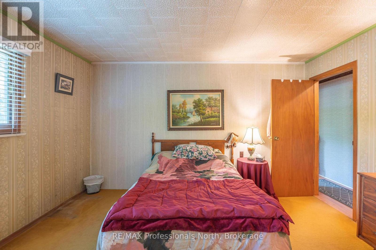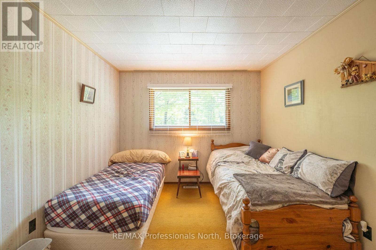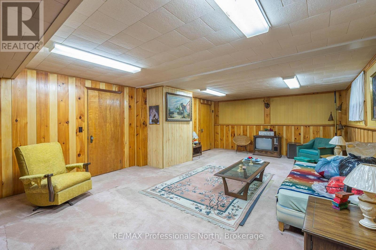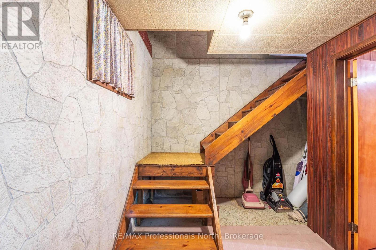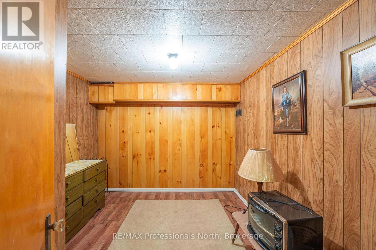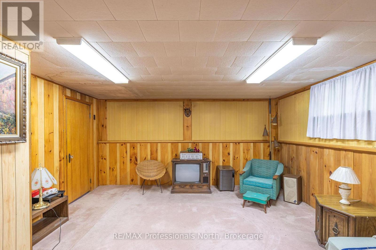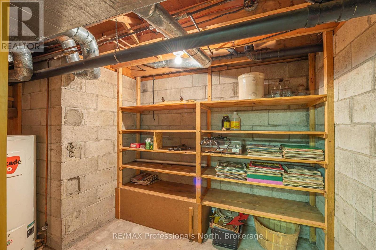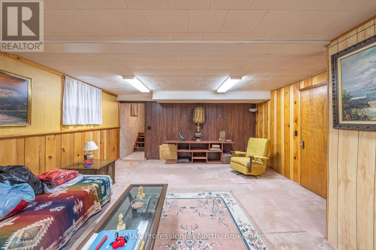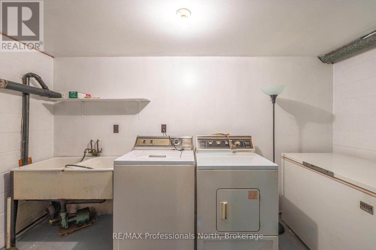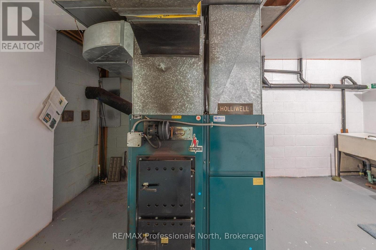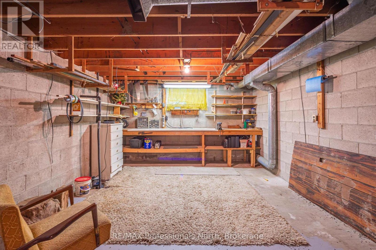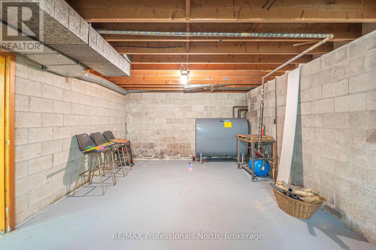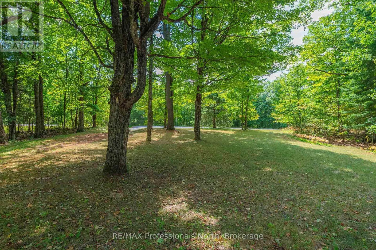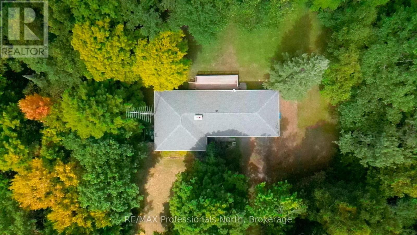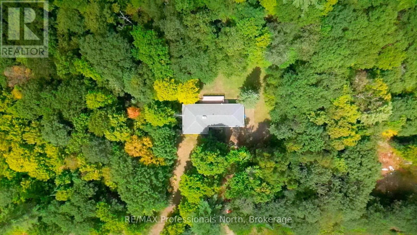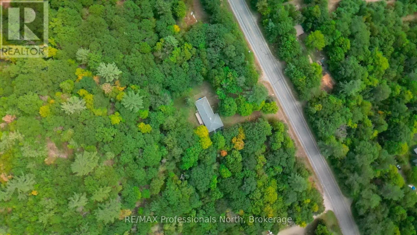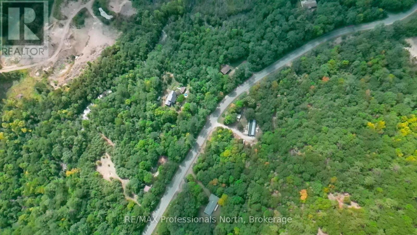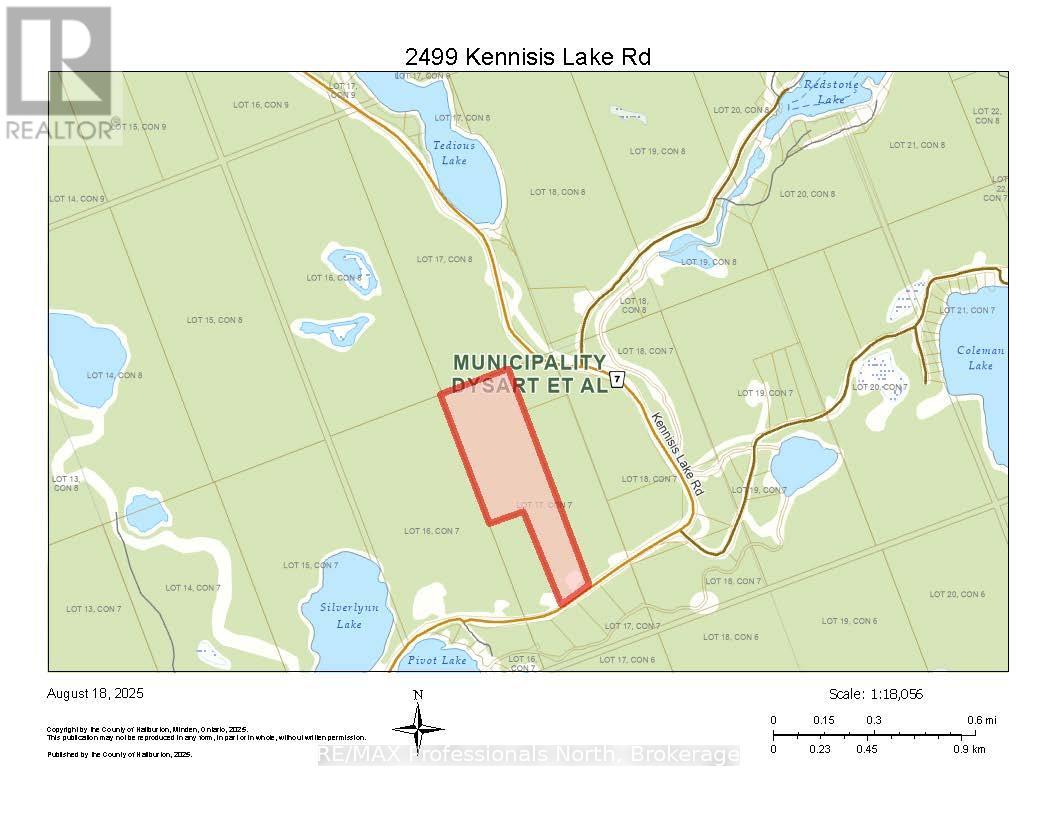2499 Kennisis Lake Road Dysart Et Al (Guilford), Ontario K0M 1S0
$579,000
This type of amazing opportunity rarely arises. Call today for an appointment to view this wonderful 2+1 bedroom bungalow, situated on 37 acres of prime mature Haliburton forest. This spacious, well-designed home is ideal for your retirement or your vacation land retreat. Enjoy the large living spaces on the main floor and relax on the large private & secluded deck, plus plenty of finished space on the lower level with another bedroom, finished rec room, & lots & lots of storage. The setting is calm & beautiful - nestled into your own private forest, located just minutes from the village of West Guilford & many of Haliburton's premier lakes. Just a touch of updating & decorating and you can make this home your own custom gem! (id:37788)
Property Details
| MLS® Number | X12350802 |
| Property Type | Single Family |
| Community Name | Guilford |
| Equipment Type | None |
| Features | Wooded Area, Irregular Lot Size |
| Parking Space Total | 6 |
| Rental Equipment Type | None |
Building
| Bathroom Total | 3 |
| Bedrooms Above Ground | 2 |
| Bedrooms Below Ground | 1 |
| Bedrooms Total | 3 |
| Appliances | Water Heater, Dryer, Stove, Washer, Refrigerator |
| Architectural Style | Bungalow |
| Basement Development | Partially Finished |
| Basement Type | N/a (partially Finished) |
| Construction Style Attachment | Detached |
| Exterior Finish | Aluminum Siding, Brick |
| Foundation Type | Block |
| Half Bath Total | 2 |
| Heating Fuel | Oil |
| Heating Type | Forced Air |
| Stories Total | 1 |
| Size Interior | 1100 - 1500 Sqft |
| Type | House |
| Utility Water | Drilled Well |
Parking
| Attached Garage | |
| Garage |
Land
| Acreage | Yes |
| Sewer | Septic System |
| Size Depth | 2540 Ft |
| Size Frontage | 383 Ft |
| Size Irregular | 383 X 2540 Ft |
| Size Total Text | 383 X 2540 Ft|25 - 50 Acres |
| Zoning Description | Ru |
Rooms
| Level | Type | Length | Width | Dimensions |
|---|---|---|---|---|
| Basement | Other | 4.1 m | 9.35 m | 4.1 m x 9.35 m |
| Basement | Other | 3.34 m | 2.11 m | 3.34 m x 2.11 m |
| Basement | Recreational, Games Room | 7.45 m | 4.59 m | 7.45 m x 4.59 m |
| Basement | Bedroom | 3.33 m | 2.94 m | 3.33 m x 2.94 m |
| Basement | Utility Room | 5.46 m | 4.01 m | 5.46 m x 4.01 m |
| Main Level | Foyer | 1.8 m | 1.34 m | 1.8 m x 1.34 m |
| Main Level | Bathroom | 1.35 m | 1.24 m | 1.35 m x 1.24 m |
| Main Level | Bathroom | 2.3 m | 2.32 m | 2.3 m x 2.32 m |
| Main Level | Bathroom | 1.24 m | 1.11 m | 1.24 m x 1.11 m |
| Main Level | Living Room | 5.99 m | 4.52 m | 5.99 m x 4.52 m |
| Main Level | Dining Room | 4.63 m | 3.87 m | 4.63 m x 3.87 m |
| Main Level | Kitchen | 3.53 m | 3.01 m | 3.53 m x 3.01 m |
| Main Level | Den | 2.88 m | 1.35 m | 2.88 m x 1.35 m |
| Main Level | Primary Bedroom | 4.02 m | 3.71 m | 4.02 m x 3.71 m |
| Main Level | Bedroom | 4.02 m | 3.05 m | 4.02 m x 3.05 m |
https://www.realtor.ca/real-estate/28746626/2499-kennisis-lake-road-dysart-et-al-guilford-guilford
12621 Highway 35, Unit 1
Minden, Ontario K0M 2K0
(705) 788-1444
Interested?
Contact us for more information

