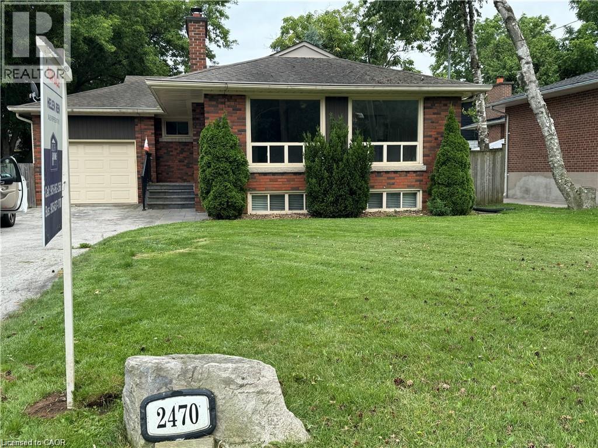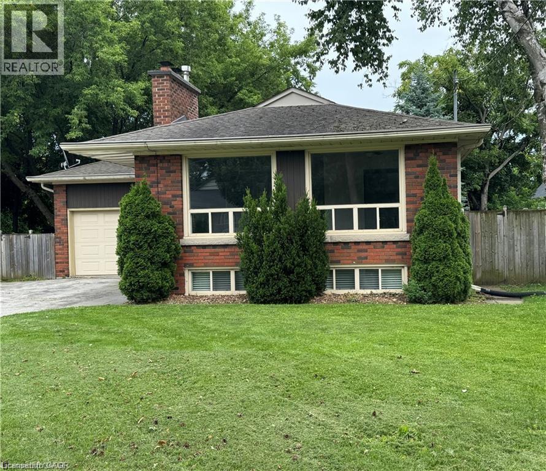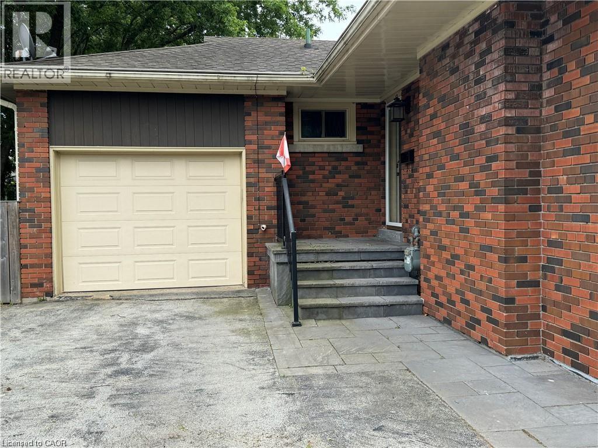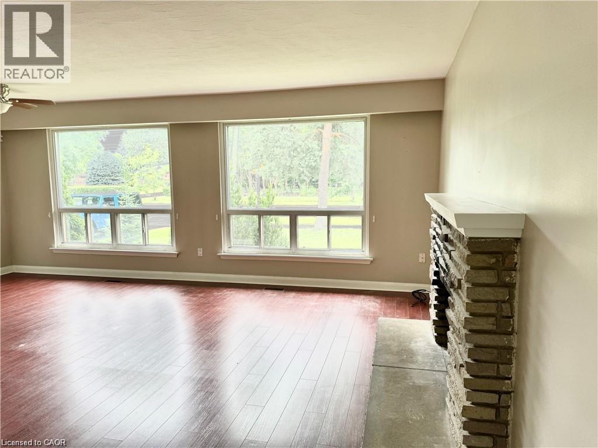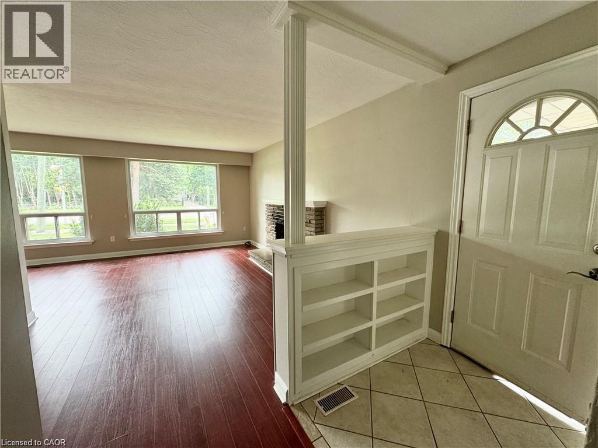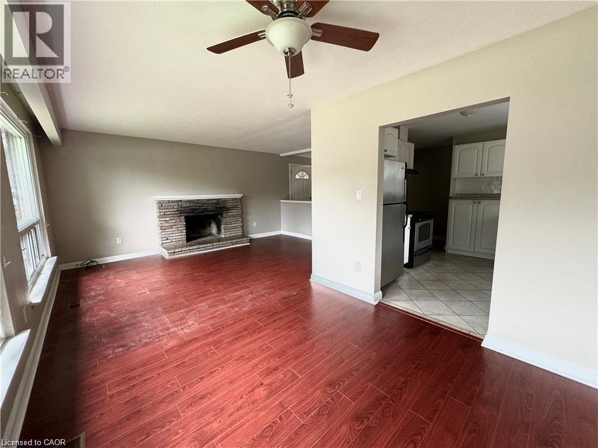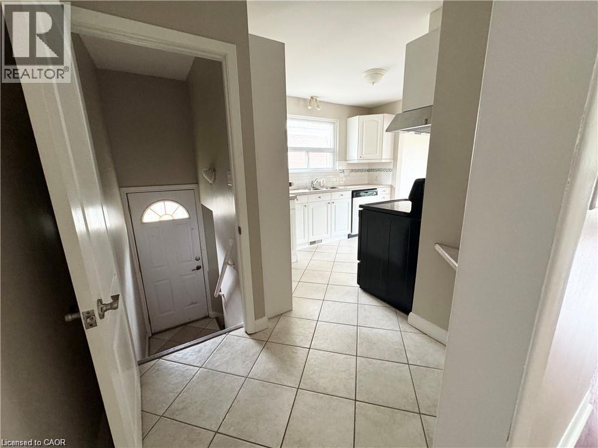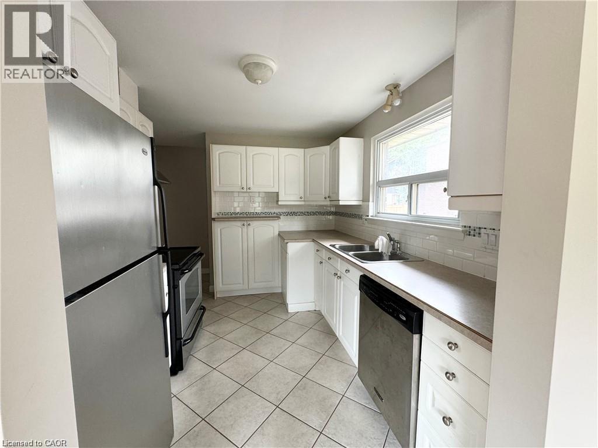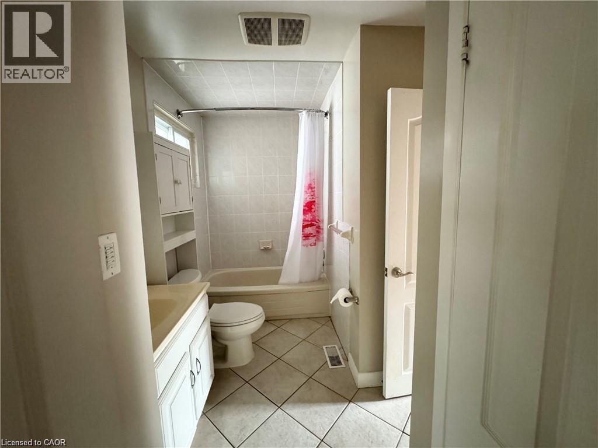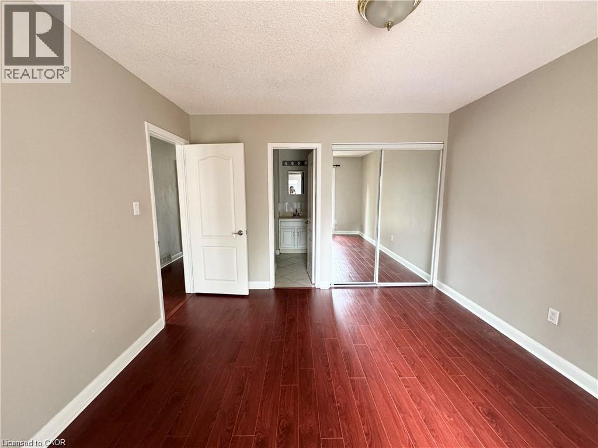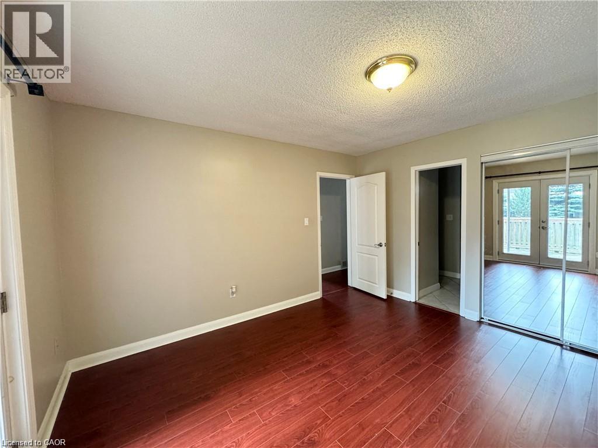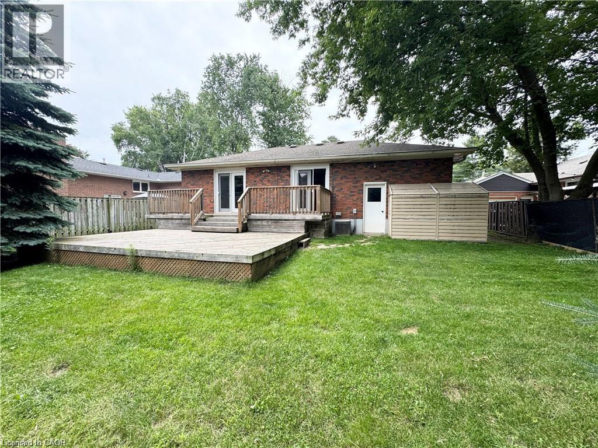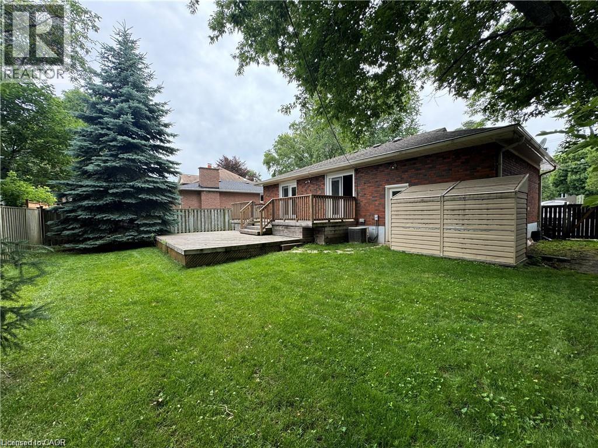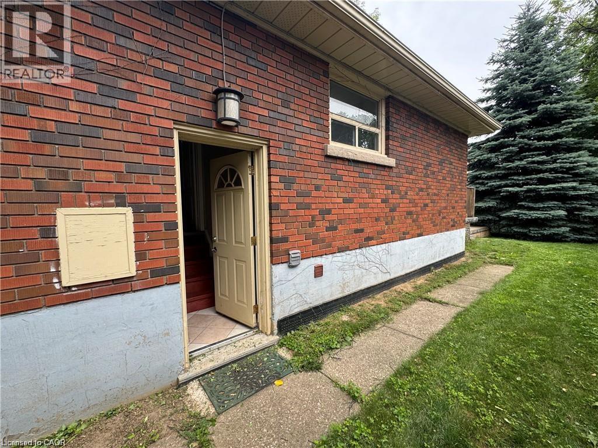2470 Rebecca Street Oakville, Ontario L6L 2B2
4 Bedroom
1 Bathroom
1200 sqft
Raised Bungalow
Central Air Conditioning
Forced Air
$1,190,000
Nestled in the heart of the highly sought-after Bronte core, this well-maintained detached home presents a prime opportunity for builders and developers. Surrounded by multi-million dollars houses, the property boasts immense potential for development. 3 spacious bedrooms perfect for families. durable hardwood floors throughout, large deck accessible from the bedrooms overlooking the backyard. Wood-burning fireplace cozy up in the living room. Don't miss out on this rare opportunity to invest in a premium location with endless possibilities. (id:37788)
Property Details
| MLS® Number | 40779634 |
| Property Type | Single Family |
| Amenities Near By | Golf Nearby, Park, Playground, Public Transit, Schools |
| Equipment Type | Water Heater |
| Features | Paved Driveway |
| Parking Space Total | 5 |
| Rental Equipment Type | Water Heater |
| Structure | Shed |
Building
| Bathroom Total | 1 |
| Bedrooms Above Ground | 3 |
| Bedrooms Below Ground | 1 |
| Bedrooms Total | 4 |
| Appliances | Dishwasher, Dryer, Freezer, Refrigerator, Stove, Washer |
| Architectural Style | Raised Bungalow |
| Basement Development | Finished |
| Basement Type | Full (finished) |
| Construction Style Attachment | Detached |
| Cooling Type | Central Air Conditioning |
| Exterior Finish | Brick |
| Foundation Type | Block |
| Heating Fuel | Natural Gas |
| Heating Type | Forced Air |
| Stories Total | 1 |
| Size Interior | 1200 Sqft |
| Type | House |
| Utility Water | Municipal Water |
Parking
| Attached Garage |
Land
| Access Type | Highway Access |
| Acreage | No |
| Land Amenities | Golf Nearby, Park, Playground, Public Transit, Schools |
| Sewer | Municipal Sewage System |
| Size Depth | 120 Ft |
| Size Frontage | 60 Ft |
| Size Total Text | Under 1/2 Acre |
| Zoning Description | Res |
Rooms
| Level | Type | Length | Width | Dimensions |
|---|---|---|---|---|
| Basement | Laundry Room | 5' x 8' | ||
| Basement | Recreation Room | 25'11'' x 17'8'' | ||
| Basement | Bedroom | 19'6'' x 9'6'' | ||
| Main Level | 4pc Bathroom | 4' x 5' | ||
| Main Level | Bedroom | 12'0'' x 8'10'' | ||
| Main Level | Bedroom | 11'1'' x 8'10'' | ||
| Main Level | Primary Bedroom | 13'1'' x 11'3'' | ||
| Main Level | Kitchen | 11'1'' x 8'10'' | ||
| Main Level | Dining Room | 9'2'' x 9'2'' | ||
| Main Level | Living Room | 16'7'' x 11'1'' |
https://www.realtor.ca/real-estate/29005770/2470-rebecca-street-oakville

Right at Home Realty
5111 New Street, Suite 103
Burlington, Ontario L7L 1V2
5111 New Street, Suite 103
Burlington, Ontario L7L 1V2
(905) 637-1700
(905) 637-1070
https://www.rightathomerealty.com/
Interested?
Contact us for more information

