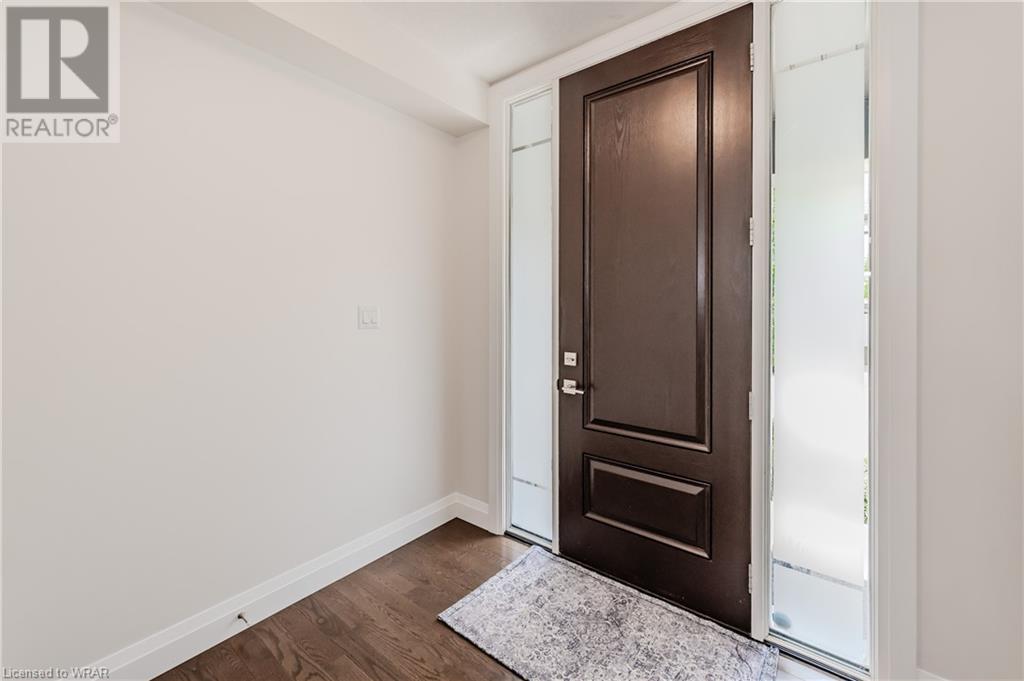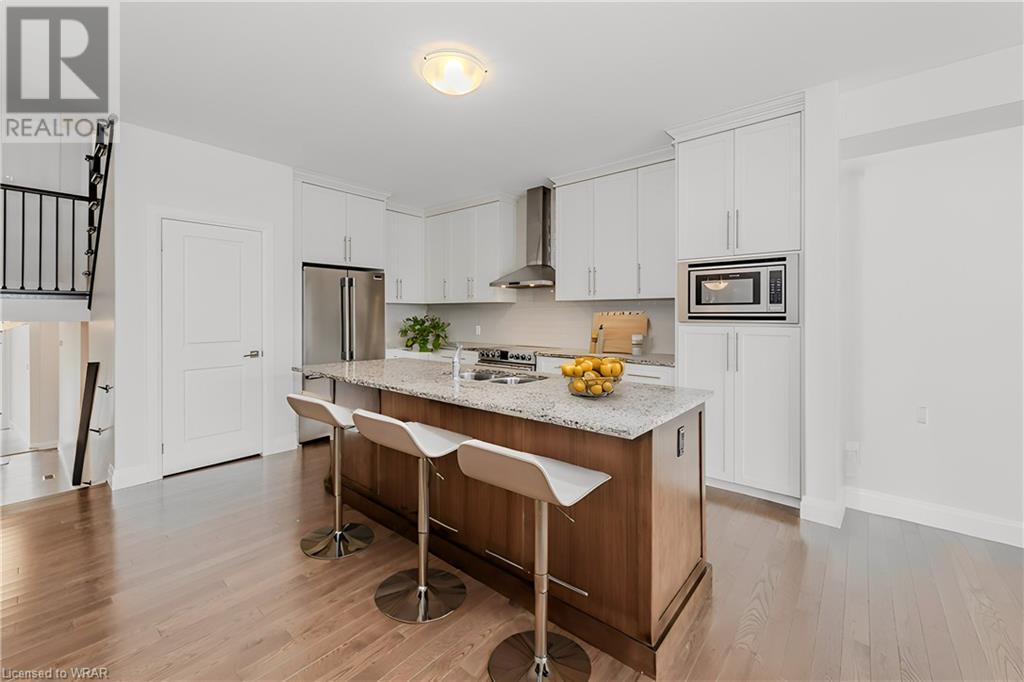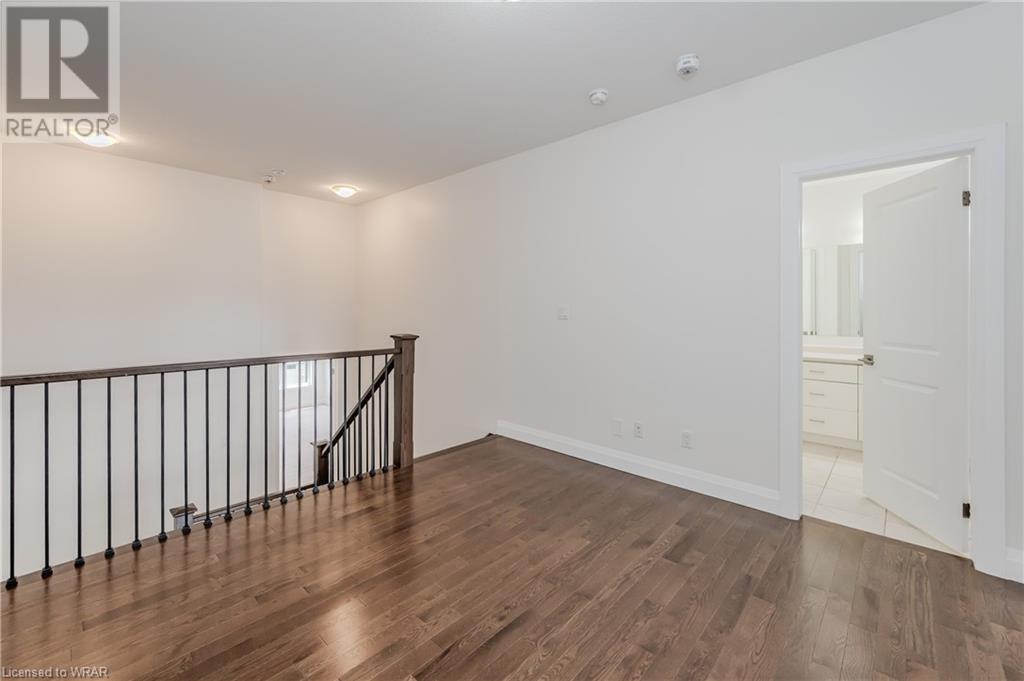243 Grey Silo Road Unit# 22 Waterloo, Ontario N2K 0B9
$799,900Maintenance, Insurance, Landscaping, Property Management, Parking
$502.88 Monthly
Maintenance, Insurance, Landscaping, Property Management, Parking
$502.88 MonthlyEXECUTIVE TOWN IN THE GREY SILO GATE COMMUNITY! Welcome to #22-243 Grey Silo Road, Waterloo. This immaculate 2-storey condo boasts over 2,100sqft, featuring hardwood floors throughout. The open-concept main floor is adorned with modern finishes, including a dining room, a kitchen with granite countertops, a large pantry, an island with seating, and Frigidaire professional appliances. The kitchen opens up to a cozy living room with a gas fireplace and a walkout to a maintenance-free composite deck equipped with a natural gas hook-up for BBQing. This home includes 3 bedrooms, with the primary suite offering an oversized walk-in closet and a beautiful ensuite with double sinks and a glass-enclosed shower. The additional 5pc upper bathroom also features double sinks. Additional features and upgrades include air conditioning, an HVAC filtration system with outdoor air intake, an automatic garage opener, and a descale/softener with a home water filter system. The property also comes with a single garage and a single wide driveway allowing parking for 2. Located in the desirable East Waterloo neighbourhood of Colonial Acres, this townhome is minutes away from golf courses, walking trails, RIM Park Community Centre, RIM Technology Park, Grand River Trail System, shopping, and other amenities. It also offers easy access to the highway for convenient commuting. (id:37788)
Property Details
| MLS® Number | 40618690 |
| Property Type | Single Family |
| Amenities Near By | Golf Nearby, Park, Place Of Worship, Schools |
| Community Features | Quiet Area |
| Equipment Type | Water Heater |
| Features | Conservation/green Belt, Balcony, Paved Driveway, Automatic Garage Door Opener |
| Parking Space Total | 2 |
| Rental Equipment Type | Water Heater |
Building
| Bathroom Total | 3 |
| Bedrooms Above Ground | 3 |
| Bedrooms Total | 3 |
| Appliances | Water Softener |
| Architectural Style | 2 Level |
| Basement Development | Unfinished |
| Basement Type | Full (unfinished) |
| Constructed Date | 2016 |
| Construction Style Attachment | Attached |
| Cooling Type | Central Air Conditioning |
| Exterior Finish | Brick, Stone, Stucco |
| Fireplace Present | Yes |
| Fireplace Total | 1 |
| Foundation Type | Poured Concrete |
| Half Bath Total | 1 |
| Heating Fuel | Natural Gas |
| Heating Type | Forced Air |
| Stories Total | 2 |
| Size Interior | 2172.61 Sqft |
| Type | Row / Townhouse |
| Utility Water | Municipal Water |
Parking
| Attached Garage |
Land
| Access Type | Highway Nearby |
| Acreage | No |
| Land Amenities | Golf Nearby, Park, Place Of Worship, Schools |
| Sewer | Municipal Sewage System |
| Zoning Description | Mr-4/md3 |
Rooms
| Level | Type | Length | Width | Dimensions |
|---|---|---|---|---|
| Second Level | Full Bathroom | Measurements not available | ||
| Second Level | Primary Bedroom | 11'11'' x 20'3'' | ||
| Third Level | 5pc Bathroom | Measurements not available | ||
| Third Level | Bedroom | 11'0'' x 16'7'' | ||
| Third Level | Bedroom | 11'0'' x 16'7'' | ||
| Third Level | Loft | 11'2'' x 11'4'' | ||
| Main Level | Living Room | 18'9'' x 14'1'' | ||
| Main Level | Kitchen | 11'4'' x 15'11'' | ||
| Main Level | Dining Room | 7'5'' x 14'5'' | ||
| Main Level | Laundry Room | 7'3'' x 6'7'' | ||
| Main Level | 2pc Bathroom | Measurements not available |
https://www.realtor.ca/real-estate/27156480/243-grey-silo-road-unit-22-waterloo
1400 Bishop St. N.
Cambridge, Ontario N1R 6W8
(519) 740-3690
www.homeshack.com/
www.facebook.com/faisalsusiwalaremax
www.linkedin.com/profile/view?id=92389546&trk=tab_pro
twitter.com/#!/FaisalSusiwala
Interested?
Contact us for more information



























