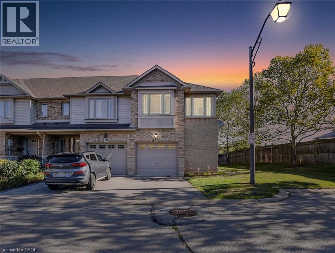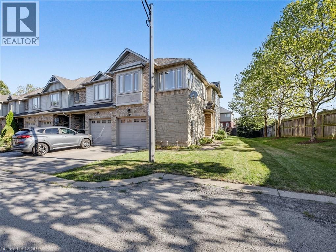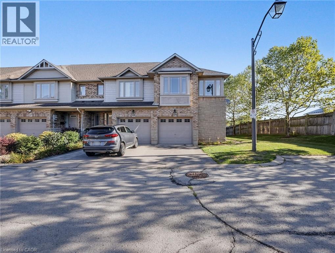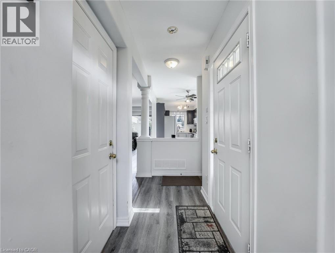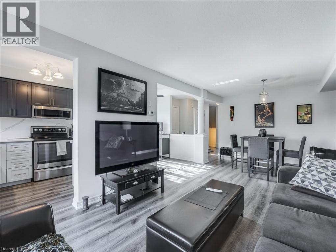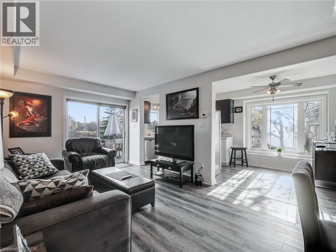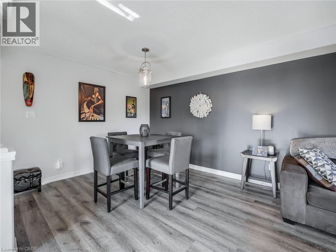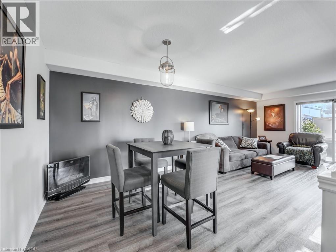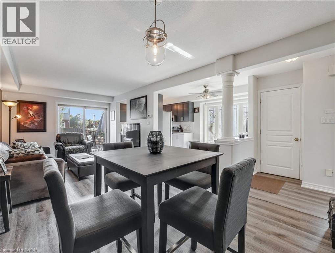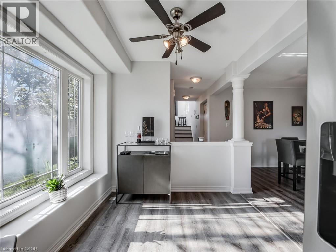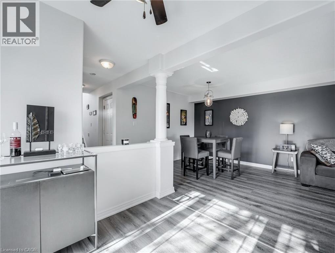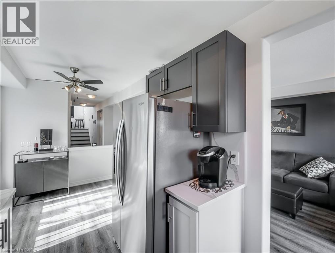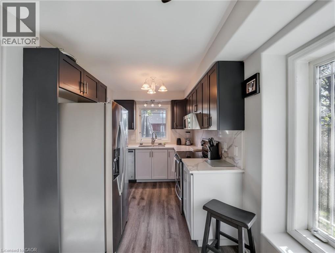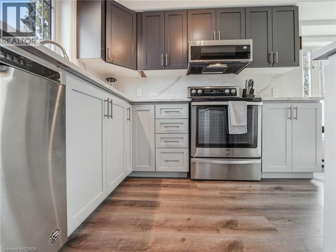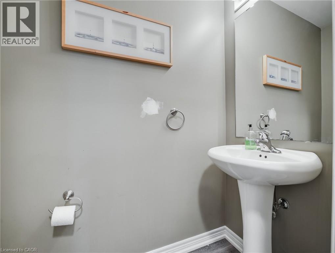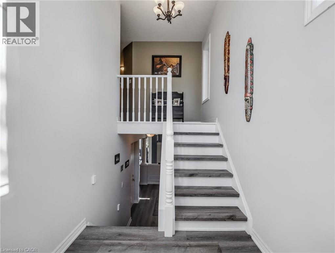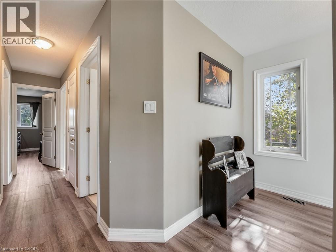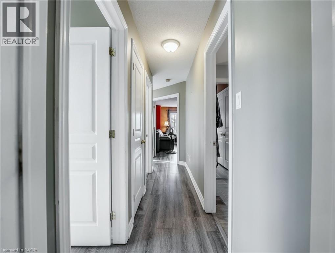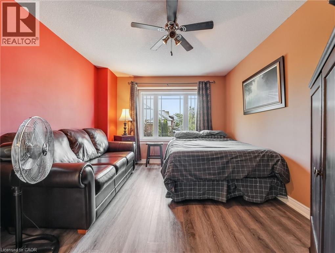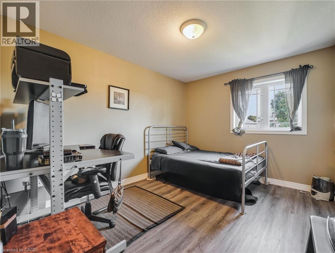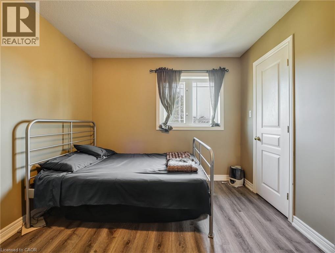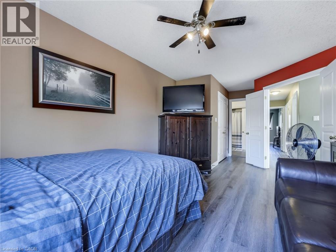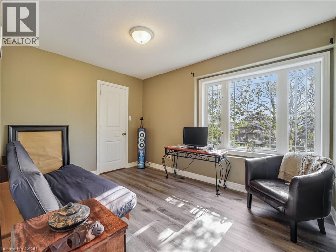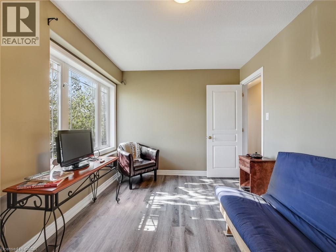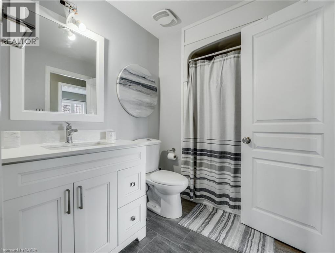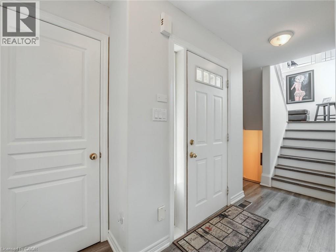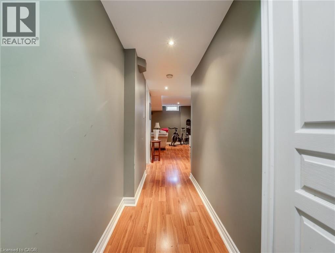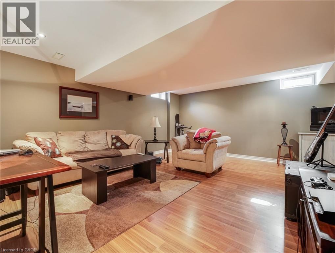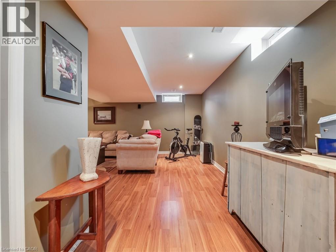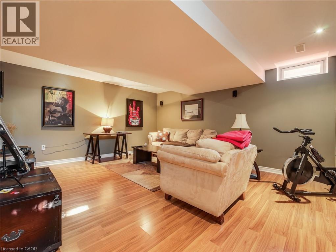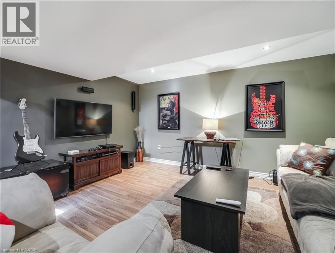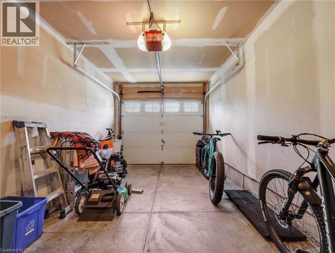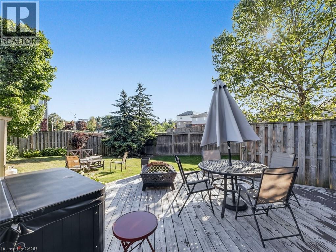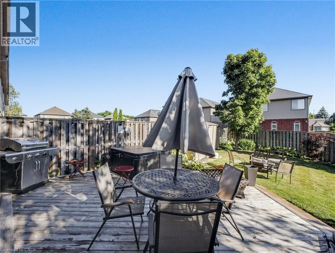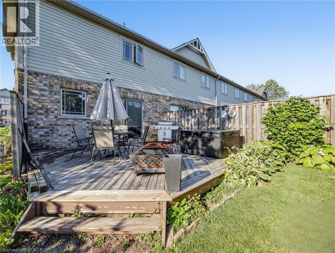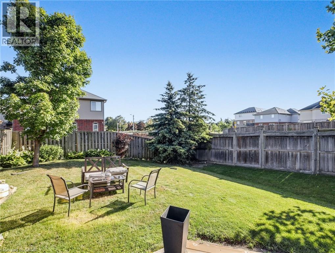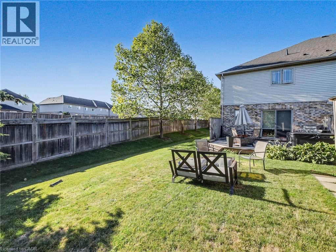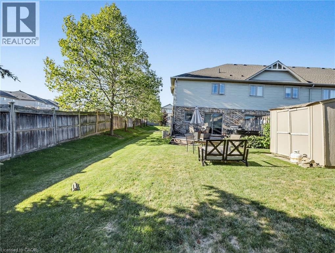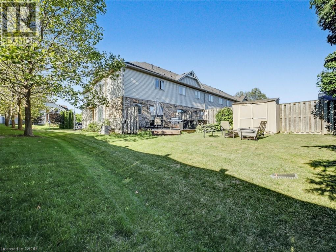242 Upper Mount Albion Road Unit# 19 Stoney Creek, Ontario L8J 0B1
$724,999
Welcome to this beautifully maintained end-unit freehold townhouse, offering the space and feel of a detached home! Situated on a larger-than-average lot, this 3-bedroom, 2-bathroom property provides extra privacy, natural light, and a spacious side yard perfect for outdoor living. The bright and open main level features a functional layout with a modern kitchen, dining area, and a comfortable living room ideal for family gatherings. Upstairs, you’ll find three generously sized bedrooms, including a primary suite with ample closet space. The fully finished basement expands your living space with a versatile rec room—perfect for a home office, gym, or media room. Enjoy the convenience of freehold ownership, plus the bonus of an end-unit location with additional parking and yard space. Located in a family-friendly neighbourhood close to schools, parks, shopping, and transit, this home is truly move-in ready. (id:37788)
Property Details
| MLS® Number | 40763778 |
| Property Type | Single Family |
| Amenities Near By | Park, Public Transit, Schools |
| Community Features | Quiet Area, School Bus |
| Features | Cul-de-sac, Southern Exposure, Automatic Garage Door Opener |
| Parking Space Total | 2 |
| Structure | Shed |
| View Type | City View |
Building
| Bathroom Total | 2 |
| Bedrooms Above Ground | 3 |
| Bedrooms Total | 3 |
| Appliances | Dishwasher, Dryer, Microwave, Refrigerator, Stove, Washer, Window Coverings |
| Architectural Style | 2 Level |
| Basement Development | Finished |
| Basement Type | Full (finished) |
| Constructed Date | 2005 |
| Construction Style Attachment | Attached |
| Cooling Type | Central Air Conditioning |
| Exterior Finish | Brick, Vinyl Siding |
| Foundation Type | Poured Concrete |
| Half Bath Total | 1 |
| Heating Fuel | Natural Gas |
| Heating Type | Forced Air |
| Stories Total | 2 |
| Size Interior | 2006 Sqft |
| Type | Row / Townhouse |
| Utility Water | Municipal Water |
Parking
| Attached Garage |
Land
| Access Type | Road Access, Highway Access, Highway Nearby |
| Acreage | No |
| Land Amenities | Park, Public Transit, Schools |
| Sewer | Municipal Sewage System |
| Size Depth | 116 Ft |
| Size Frontage | 29 Ft |
| Size Total Text | Under 1/2 Acre |
| Zoning Description | Rm3-23 |
Rooms
| Level | Type | Length | Width | Dimensions |
|---|---|---|---|---|
| Second Level | Laundry Room | 7'8'' x 8'8'' | ||
| Second Level | 4pc Bathroom | Measurements not available | ||
| Second Level | Bedroom | 10'0'' x 11'0'' | ||
| Second Level | Bedroom | 12'1'' x 8'9'' | ||
| Second Level | Primary Bedroom | 10'8'' x 21'0'' | ||
| Main Level | 2pc Bathroom | Measurements not available | ||
| Main Level | Dining Room | 10'6'' x 10'2'' | ||
| Main Level | Living Room | 10'6'' x 12'8'' | ||
| Main Level | Kitchen | 17'1'' x 7'5'' |
https://www.realtor.ca/real-estate/28782194/242-upper-mount-albion-road-unit-19-stoney-creek

88 Wilson Street West
Ancaster, Ontario L9G 1N2
(289) 239-8866
(289) 239-8860
Interested?
Contact us for more information

