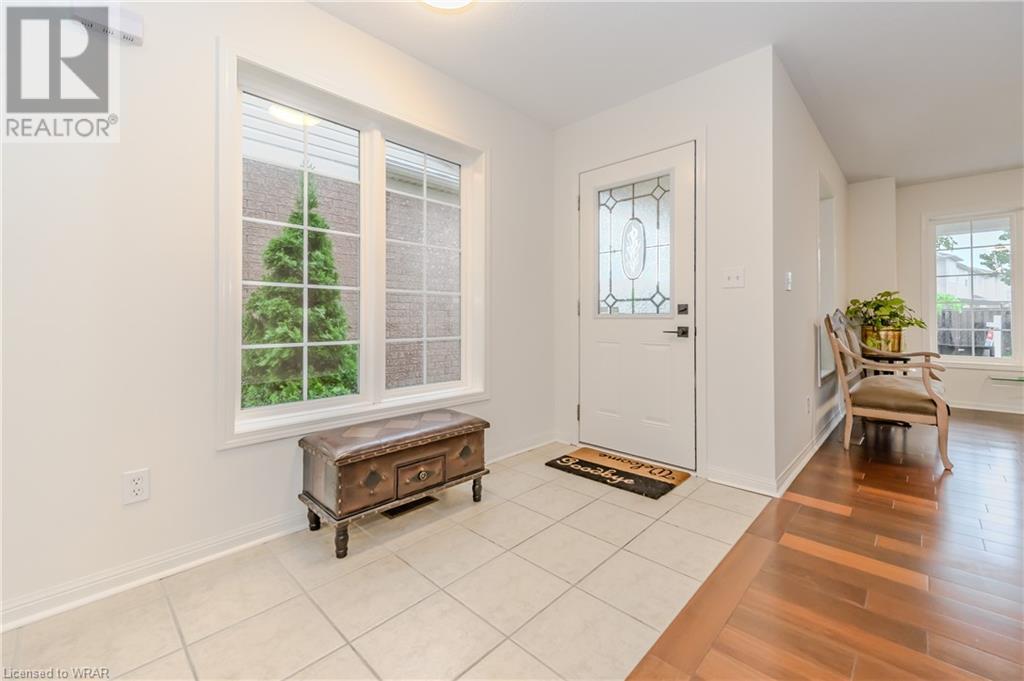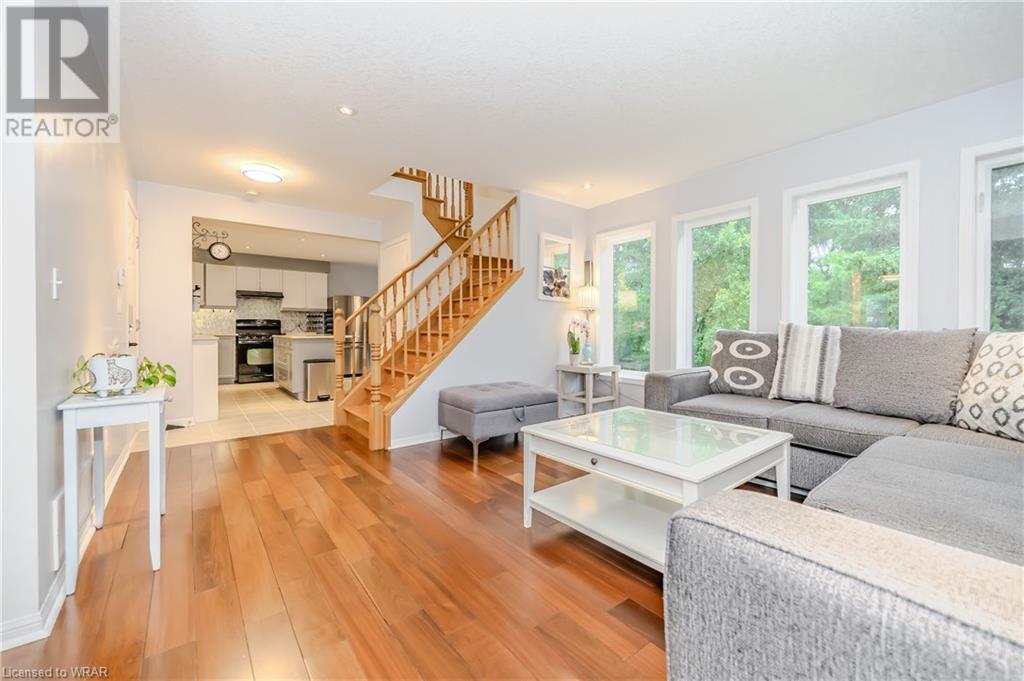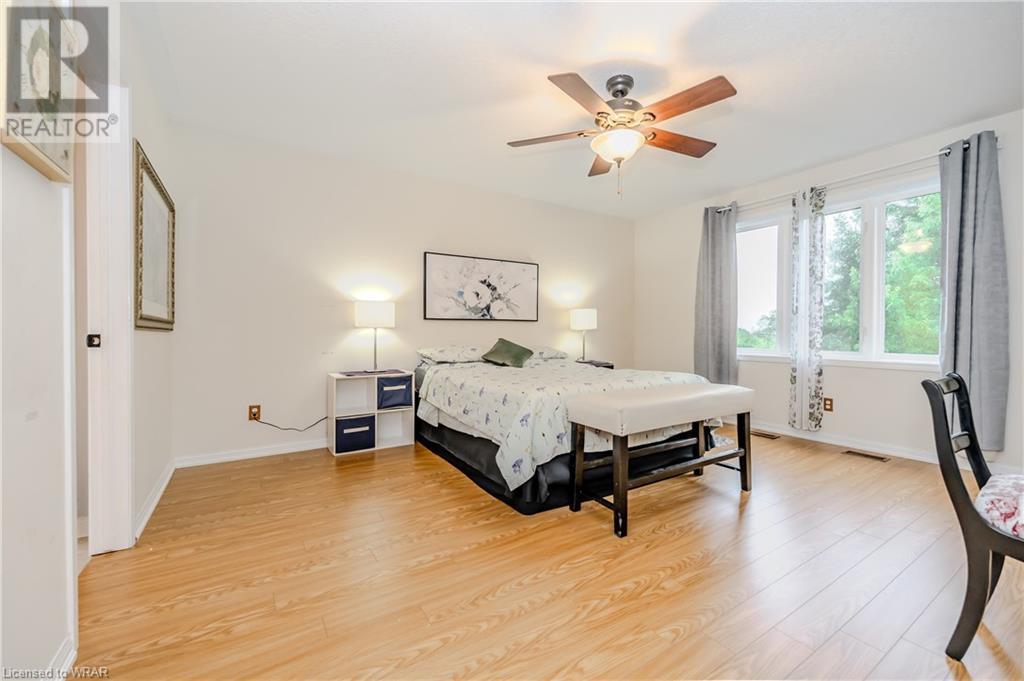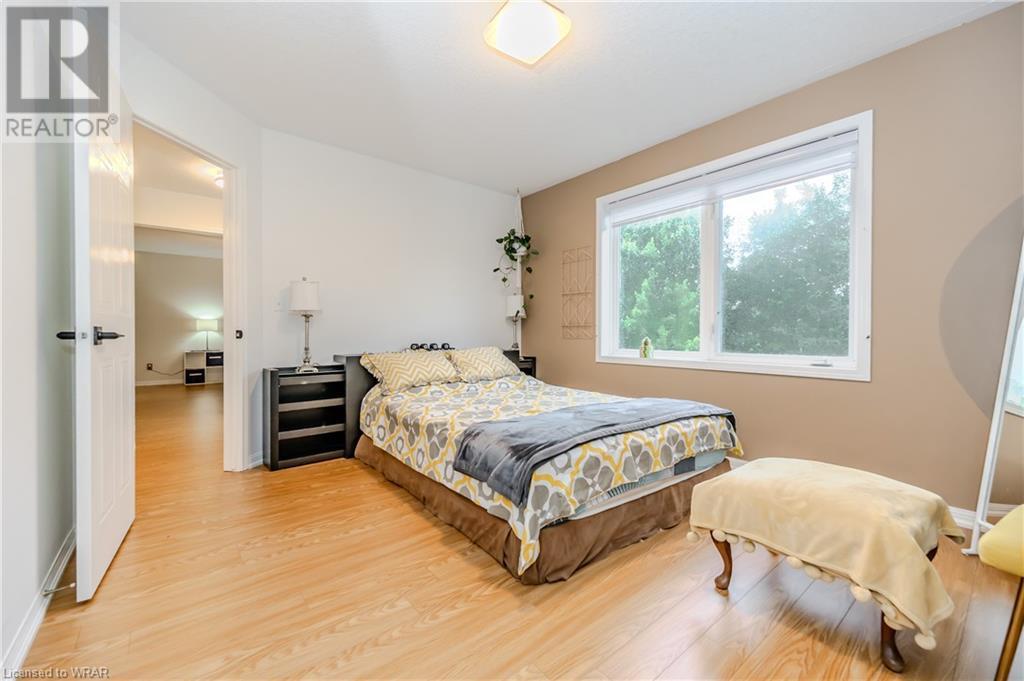242 Garth Massey Drive Cambridge, Ontario N1T 2K2
$899,900
PICTURE YOURSELF LIVING AT 242 Garth Massey Drive, Cambridge! This contemporary Mattamy home offers an ideal location with its close proximity to amenities and easy access to the 401 highway, making it a commuter's dream. Situated on a quiet street, the house features 4 bedrooms and 3.5 bathrooms, offering a bright open-concept layout. Sliders lead from the main living area to an upper deck, providing a great outdoor relaxation or entertainment space. The upper level includes a spacious primary suite with a 4pc ensuite and a large walk-in closet. The partly finished walkout basement adds valuable future living space to the home and features a 3pc bathroom. Notable features of the property include hardwood stairs and hardwood on the main level, high ceilings, expansive windows (including in the basement), granite countertops, some newer flooring throughout, some fresh paint, a new roof in 2021, a garage door opener, a fully fenced yard, a double garage, and a driveway with parking space for four vehicles. With over 2150+ sqft, this property offers ample room for a growing family. The house is located in a multicultural neighbourhood and is within walking distance of places of worship, a park with a tennis court, schools, and trails, providing convenient access to various amenities. No rear neighbors! Your next DREAM home! (id:37788)
Property Details
| MLS® Number | 40622046 |
| Property Type | Single Family |
| Amenities Near By | Park, Public Transit, Schools, Shopping |
| Community Features | Quiet Area |
| Equipment Type | Rental Water Softener, Water Heater |
| Features | Paved Driveway, Automatic Garage Door Opener |
| Parking Space Total | 4 |
| Rental Equipment Type | Rental Water Softener, Water Heater |
Building
| Bathroom Total | 4 |
| Bedrooms Above Ground | 4 |
| Bedrooms Total | 4 |
| Architectural Style | 2 Level |
| Basement Development | Partially Finished |
| Basement Type | Full (partially Finished) |
| Constructed Date | 2006 |
| Construction Style Attachment | Detached |
| Cooling Type | Central Air Conditioning |
| Exterior Finish | Brick, Vinyl Siding |
| Half Bath Total | 1 |
| Heating Type | Forced Air |
| Stories Total | 2 |
| Size Interior | 2185 Sqft |
| Type | House |
| Utility Water | Municipal Water |
Parking
| Attached Garage |
Land
| Access Type | Highway Nearby |
| Acreage | No |
| Fence Type | Fence |
| Land Amenities | Park, Public Transit, Schools, Shopping |
| Sewer | Municipal Sewage System |
| Size Depth | 82 Ft |
| Size Frontage | 43 Ft |
| Size Total Text | Under 1/2 Acre |
| Zoning Description | R6 |
Rooms
| Level | Type | Length | Width | Dimensions |
|---|---|---|---|---|
| Second Level | 3pc Bathroom | Measurements not available | ||
| Second Level | 4pc Bathroom | Measurements not available | ||
| Second Level | Den | 6'0'' x 7'0'' | ||
| Second Level | Bedroom | 11'0'' x 10'0'' | ||
| Second Level | Bedroom | 10'0'' x 13'5'' | ||
| Second Level | Bedroom | 13'0'' x 11'0'' | ||
| Second Level | Primary Bedroom | 15'0'' x 14'0'' | ||
| Basement | 3pc Bathroom | Measurements not available | ||
| Main Level | 2pc Bathroom | Measurements not available | ||
| Main Level | Kitchen/dining Room | 16'0'' x 7'0'' | ||
| Main Level | Kitchen | 16'0'' x 10'0'' | ||
| Main Level | Family Room | 17'0'' x 13'6'' | ||
| Main Level | Living Room | 23'0'' x 13'0'' |
https://www.realtor.ca/real-estate/27183894/242-garth-massey-drive-cambridge
1400 Bishop St. N.
Cambridge, Ontario N1R 6W8
(519) 740-3690
www.homeshack.com/
www.facebook.com/faisalsusiwalaremax
www.linkedin.com/profile/view?id=92389546&trk=tab_pro
twitter.com/#!/FaisalSusiwala
Interested?
Contact us for more information








































