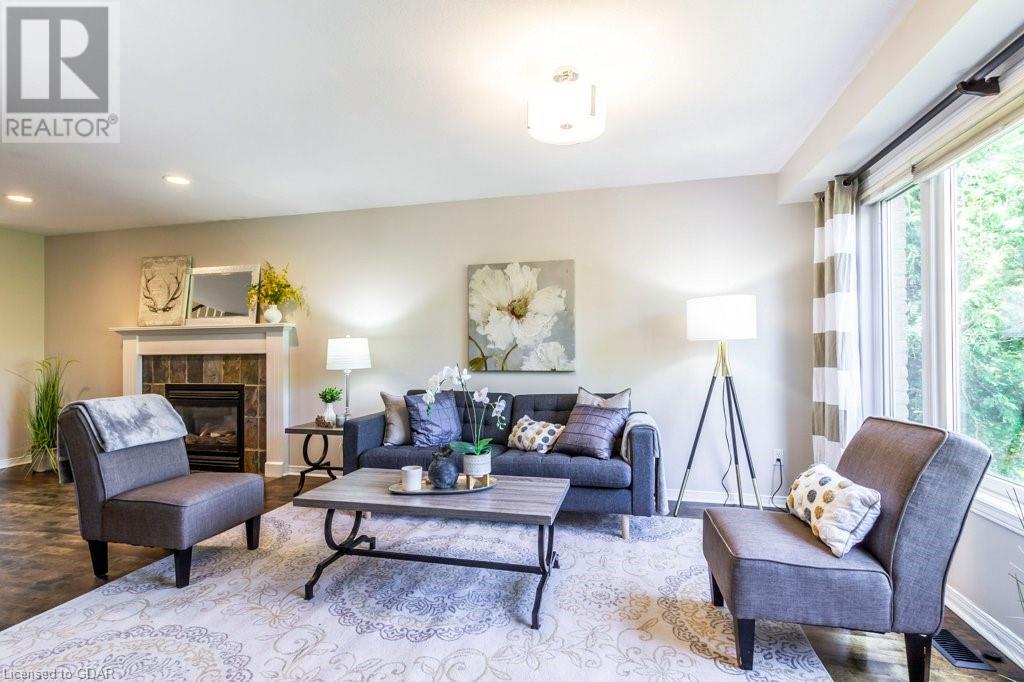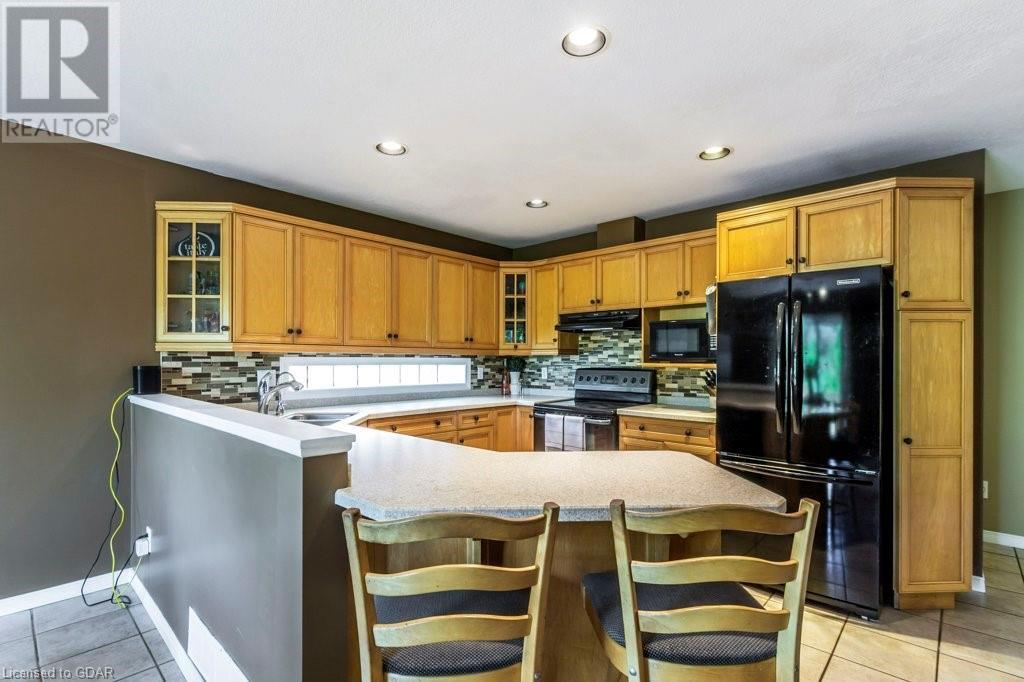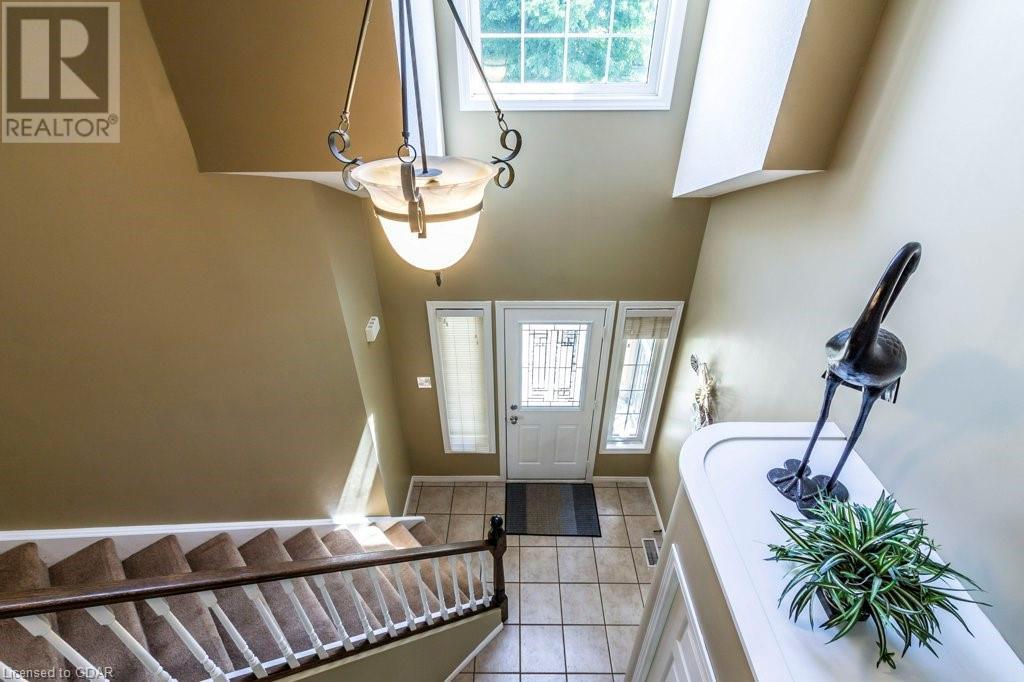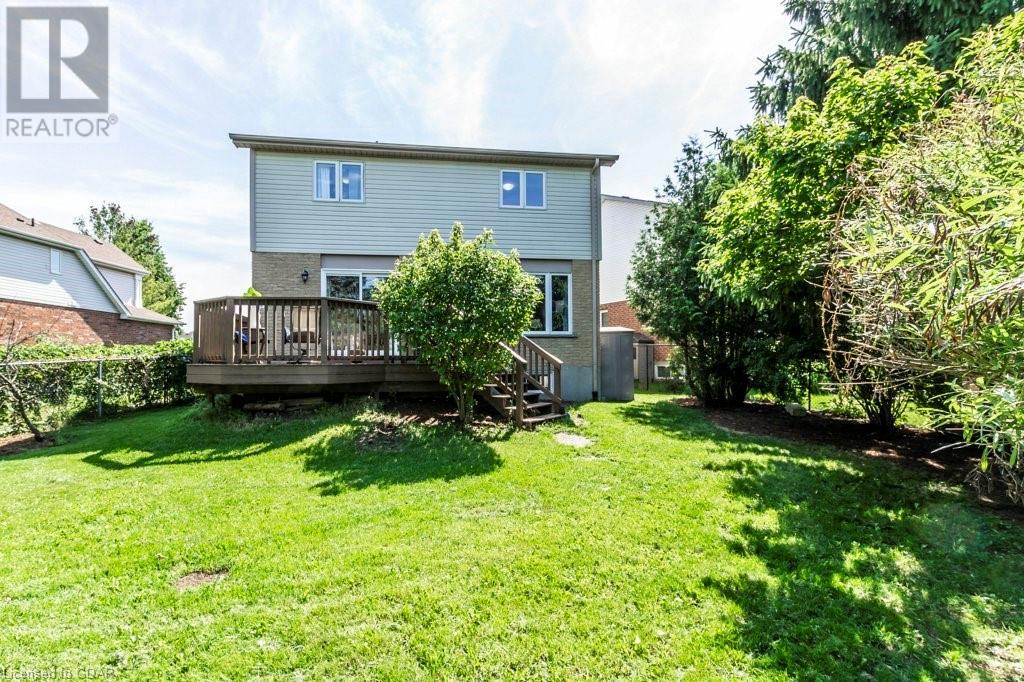24 Burke Court Guelph, Ontario N1L 1J2
$1,050,000
Open House Sat July 20, 1-3pm. Welcome to 24 Burke Court. Amazing 3 bedroom home on a very quiet safe court, in a family friendly, sought after neighborhood, in the southend of Guelph. Large pie shaped lot, backing onto to greenspace, abutting walkway from court to extensive naturalized walking trails. Main floor open concept, with a spacious kitchen and dining area, sliders to deck and yard. Double height entrance foyer with stairs leading to open loft/office area, Primary bedroom with 4pc ensuite and extra large walk in closet. Two other bedrooms are both spacious on second floor with 4pc bath. You will love the huge finished rec room in basement with 3 pc bath. Shingles 2015, Air conditioner 2024 and comes with 10 year warranty. Close to shopping, movie theatre, restaurants and schools. This one really does check off a lot of boxes for a buyer. (id:37788)
Open House
This property has open houses!
1:00 pm
Ends at:3:00 pm
Property Details
| MLS® Number | 40615339 |
| Property Type | Single Family |
| Equipment Type | Water Heater |
| Features | Cul-de-sac, Conservation/green Belt, Paved Driveway, Sump Pump, Automatic Garage Door Opener |
| Parking Space Total | 4 |
| Rental Equipment Type | Water Heater |
Building
| Bathroom Total | 4 |
| Bedrooms Above Ground | 3 |
| Bedrooms Total | 3 |
| Appliances | Dishwasher, Dryer, Refrigerator, Stove, Water Softener, Garage Door Opener |
| Architectural Style | 2 Level |
| Basement Development | Finished |
| Basement Type | Full (finished) |
| Constructed Date | 1998 |
| Construction Style Attachment | Detached |
| Cooling Type | Central Air Conditioning |
| Exterior Finish | Brick, Vinyl Siding |
| Fireplace Present | Yes |
| Fireplace Total | 1 |
| Foundation Type | Poured Concrete |
| Half Bath Total | 1 |
| Heating Fuel | Natural Gas |
| Heating Type | Forced Air |
| Stories Total | 2 |
| Size Interior | 2888 Sqft |
| Type | House |
| Utility Water | Municipal Water, Unknown |
Parking
| Attached Garage |
Land
| Acreage | No |
| Fence Type | Fence |
| Sewer | Municipal Sewage System |
| Size Frontage | 30 Ft |
| Size Total Text | Under 1/2 Acre |
| Zoning Description | R1d |
Rooms
| Level | Type | Length | Width | Dimensions |
|---|---|---|---|---|
| Second Level | 4pc Bathroom | Measurements not available | ||
| Second Level | Bedroom | 12'2'' x 11'5'' | ||
| Second Level | Bedroom | 12'2'' x 11'5'' | ||
| Second Level | 4pc Bathroom | Measurements not available | ||
| Second Level | Primary Bedroom | 21'2'' x 11'0'' | ||
| Second Level | Loft | 12'0'' x 8'9'' | ||
| Basement | 3pc Bathroom | Measurements not available | ||
| Basement | Gym | 15'5'' x 12'4'' | ||
| Basement | Recreation Room | 19'10'' x 35'4'' | ||
| Main Level | Full Bathroom | Measurements not available | ||
| Main Level | Laundry Room | 8'0'' x 5'8'' | ||
| Main Level | Dining Room | 14'10'' x 11'2'' | ||
| Main Level | Kitchen | 14'10'' x 10'3'' | ||
| Main Level | Great Room | 24'11'' x 10'11'' |
https://www.realtor.ca/real-estate/27125403/24-burke-court-guelph

238 Speedvale Avenue West
Guelph, Ontario N1H 1C4
(519) 836-6365
(519) 836-7975
www.remaxcentre.ca/
Interested?
Contact us for more information














































