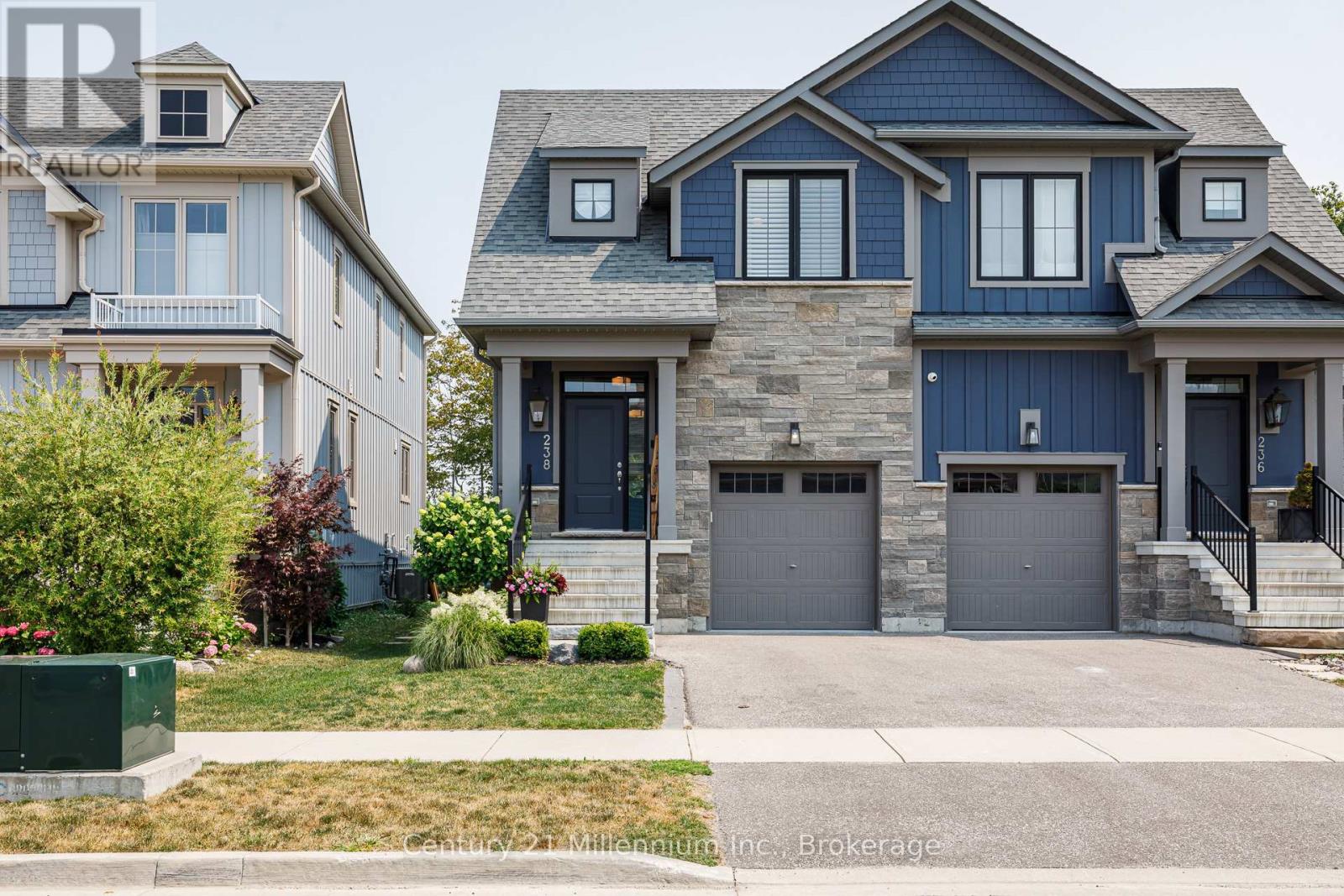238 Courtland Street Blue Mountains, Ontario L9Y 4E2
$24,000 Monthly
Parcel of Tied LandMaintenance, Parcel of Tied Land
$92 Monthly
Maintenance, Parcel of Tied Land
$92 MonthlyDiscover an unparalleled Winter escape in this sought-after Crawford model with a fully landscaped lot backing onto greenspace! The Gourmet chefs kitchen is complete with a pantry, gas stove, and premium stone countertops - ready for your Apres ski creations. A striking gas fireplace is the perfect focal point for cozy nights with family and friends. The Crawford is the largest semi-detached and the only main-floor layout with access to the garage from inside. Upstairs, your primary suite offers a king bed, walk-in closet, an ensuite with double sinks, soaker tub and glass shower. Two additional large bedrooms and upper-level laundry offers comfort and convenience. An 'open to below' layout provides a bonus room on the lower level with a second gas fireplace. This fabulous property is steps from a year-round heated outdoor pool, hot tub, sauna, exercise room, and community room at 'The Shed'. Minutes from both public and private ski clubs. Leave the city behind and embrace ski season right in the heart of Blue Mountain! Rental rate is for Dec. 1 - March 31, plus $3000 utility deposit. Only non-shedding dog may be considered due to owner's allergies. (id:37788)
Property Details
| MLS® Number | X12328402 |
| Property Type | Single Family |
| Community Name | Blue Mountains |
| Features | Sump Pump |
| Parking Space Total | 2 |
| Pool Type | Inground Pool |
| Structure | Deck, Porch |
Building
| Bathroom Total | 3 |
| Bedrooms Above Ground | 3 |
| Bedrooms Total | 3 |
| Amenities | Fireplace(s) |
| Basement Development | Finished |
| Basement Type | Full (finished) |
| Construction Style Attachment | Semi-detached |
| Cooling Type | Central Air Conditioning, Air Exchanger |
| Exterior Finish | Hardboard, Stone |
| Fireplace Present | Yes |
| Fireplace Total | 2 |
| Foundation Type | Poured Concrete |
| Half Bath Total | 1 |
| Heating Fuel | Natural Gas |
| Heating Type | Forced Air |
| Stories Total | 2 |
| Size Interior | 1500 - 2000 Sqft |
| Type | House |
| Utility Water | Municipal Water |
Parking
| Attached Garage | |
| Garage | |
| Inside Entry |
Land
| Acreage | No |
| Landscape Features | Landscaped |
| Sewer | Sanitary Sewer |
| Size Depth | 101 Ft ,8 In |
| Size Frontage | 25 Ft |
| Size Irregular | 25 X 101.7 Ft |
| Size Total Text | 25 X 101.7 Ft |
Rooms
| Level | Type | Length | Width | Dimensions |
|---|---|---|---|---|
| Second Level | Primary Bedroom | 4.5 m | 3.81 m | 4.5 m x 3.81 m |
| Second Level | Bedroom 2 | 3.81 m | 2.74 m | 3.81 m x 2.74 m |
| Second Level | Bedroom 3 | 3.51 m | 2.82 m | 3.51 m x 2.82 m |
| Second Level | Laundry Room | 1.75 m | 1.75 m | 1.75 m x 1.75 m |
| Basement | Great Room | 5.33 m | 5.49 m | 5.33 m x 5.49 m |
| Ground Level | Kitchen | 3.35 m | 2.59 m | 3.35 m x 2.59 m |
| Ground Level | Dining Room | 2.59 m | 2.36 m | 2.59 m x 2.36 m |
| Ground Level | Family Room | 6.78 m | 3.2 m | 6.78 m x 3.2 m |
https://www.realtor.ca/real-estate/28698367/238-courtland-street-blue-mountains-blue-mountains

41 Hurontario Street
Collingwood, Ontario L9Y 2L7
(705) 445-5640
(705) 445-7810
www.c21m.ca/
Interested?
Contact us for more information













































